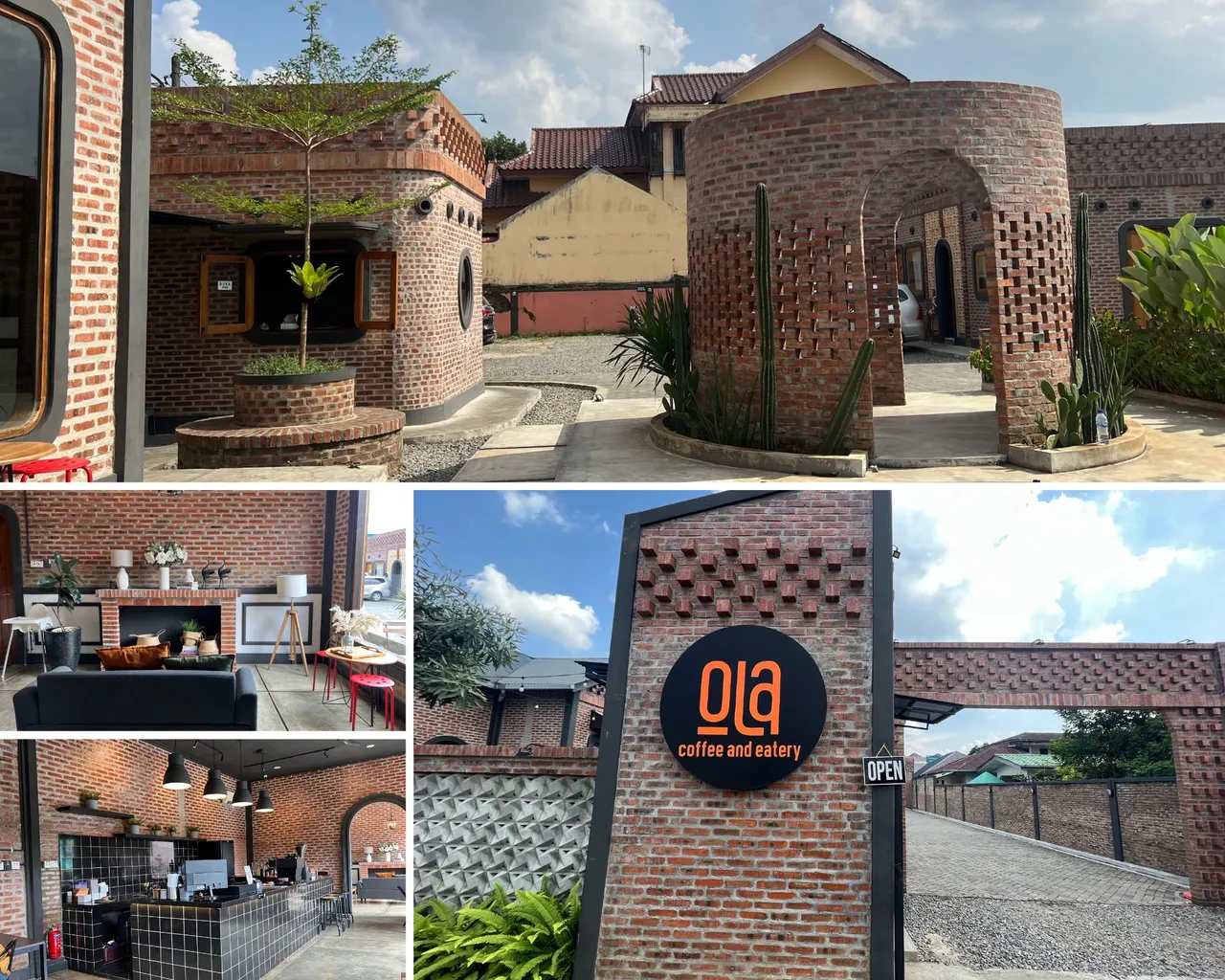
Hello everyone
How are you today ? I hope and pray, we are all always given health and also happiness in living this life. I am also very happy, to be able to come back again to participate and contribute to the Architecture+Design Community. A community on Hive, where we share information and inspiration about design and architecture from interesting things to discuss.
This time, I will invite friends to see the design and architecture of one of the cafes or coffee shops that are currently hits and viral in my city, namely Ola Coffee and Eatery.
Ola Coffee and Eatery
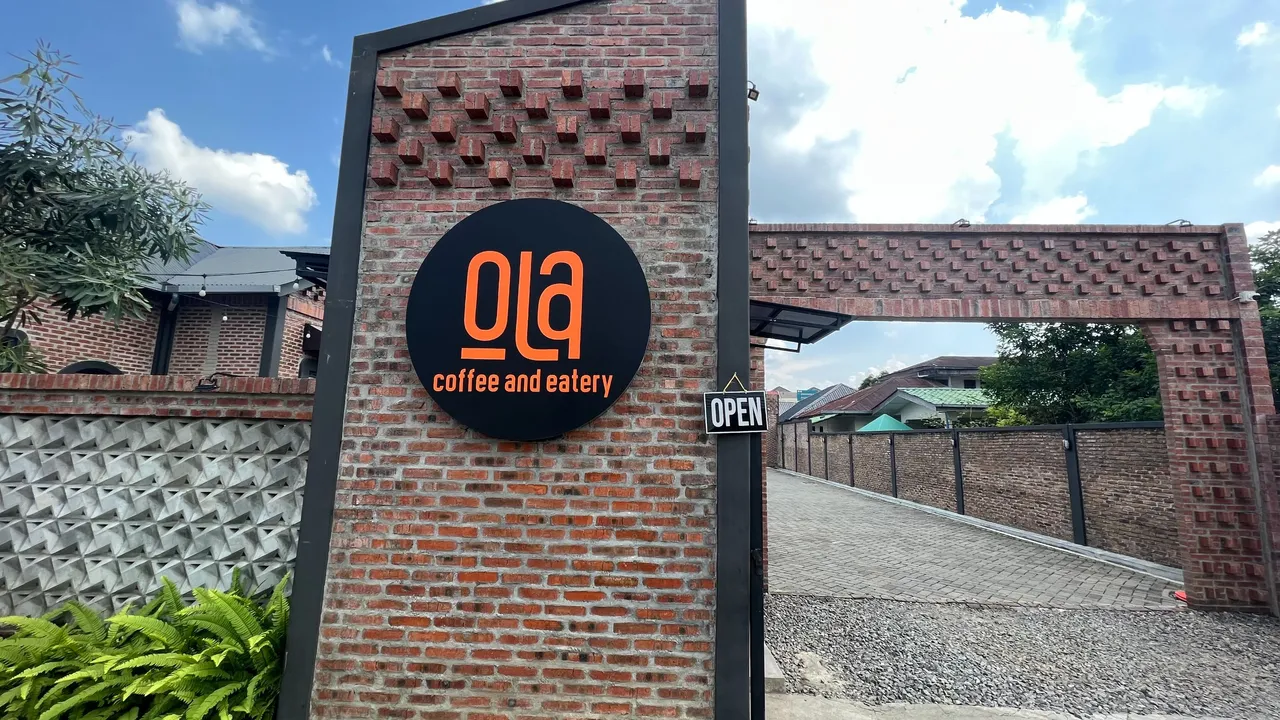
Some time ago, my wife and I visited Ola Coffee and Eatery which is located at Karya Kasih Street no. 51 Medan Johor District – Medan City. I got information about this coffee shop from my friend. He told me about a viral coffee shop or cafe that has become the pride of the people of Medan, Johor District. For information, Medan Sunggal District, the district where I live is about 35 minutes away from this coffee shop. It's quite a long distance to cover and is it worth it? you will know the answer.
I came to this coffee shop at 12 noon. Café situation seems not too crowded with visitors. If we look at this coffee shop from the front, we will see a brick wall impression design at the front gate of Ola Coffee and Eatery. The brick walls used on the fences and gates of this coffee shop give us a classic and artistic impression. Where I live, the brick wall impression design concentration is widely used in Catholic church buildings.
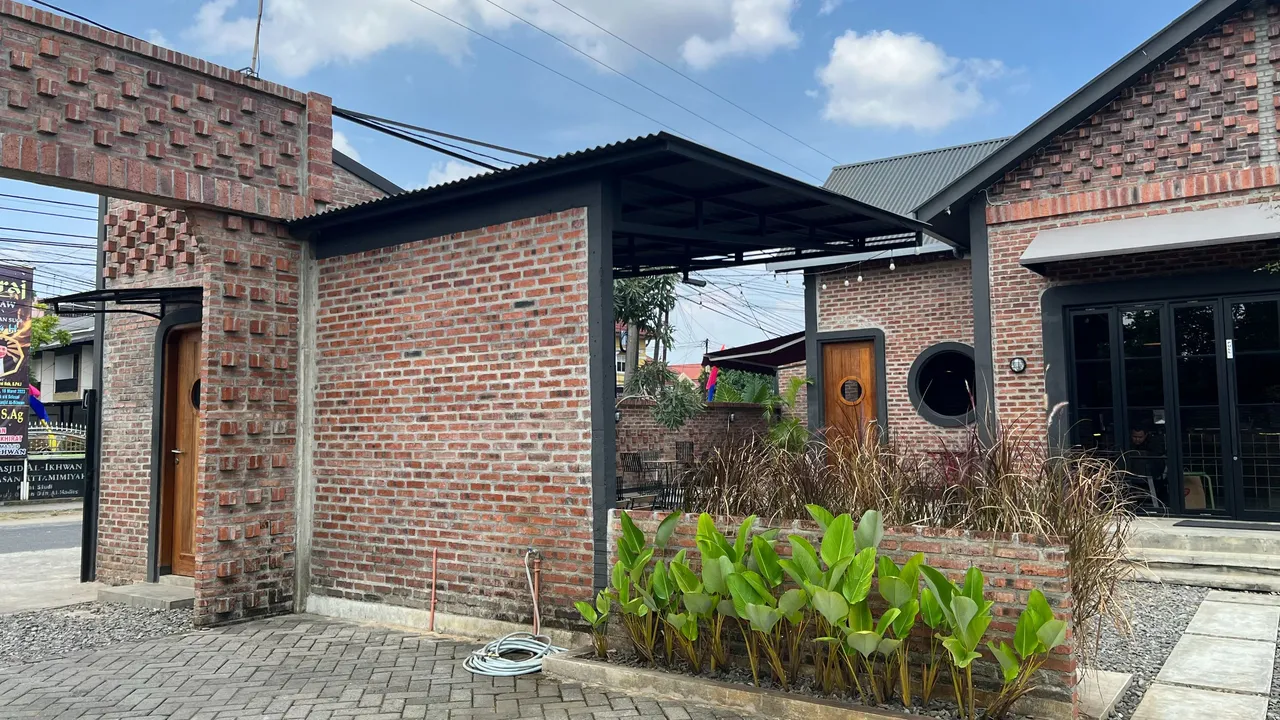
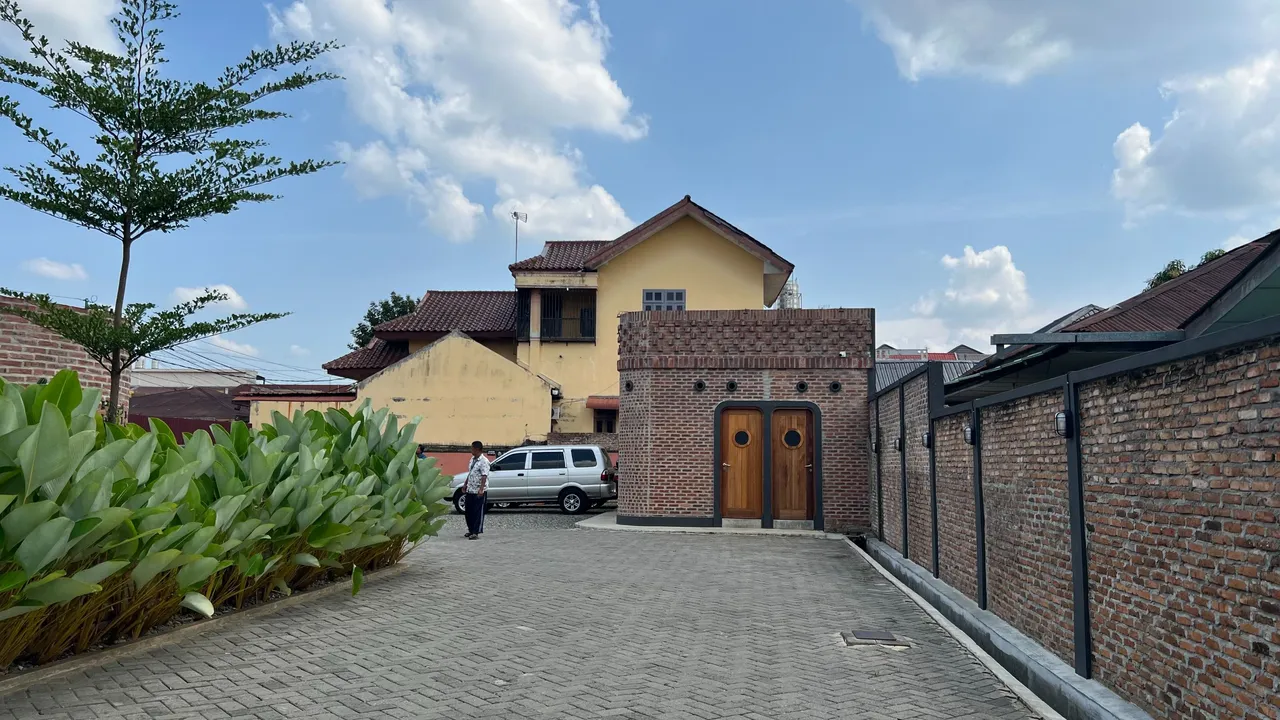
One of the things I like about Ola Coffe and Eatery is the design of the spacious and comfortable parking area for motorcycles and cars. This coffee shop has a large area of land and can optimize each area well. When we are going to park the car, we will be directed to the back of this coffee shop and the parking area can accommodate dozens of cars. From space arrangements for spacious and comfortable parking, we can understand and understand if Ola Coffee and Eatery is targeting the market segment of people from outside the Medan Johor district who will definitely come by car.
Outdoor Space from Ola Coffee and Eatery
Ola Coffee and Eatery has several spaces that can be used by visitors or customers who come. We will discuss the outdoor part of this coffee shop first. Just like the gate and wall fence at the front. This coffee shop makes a fence design around this area with the same concept.
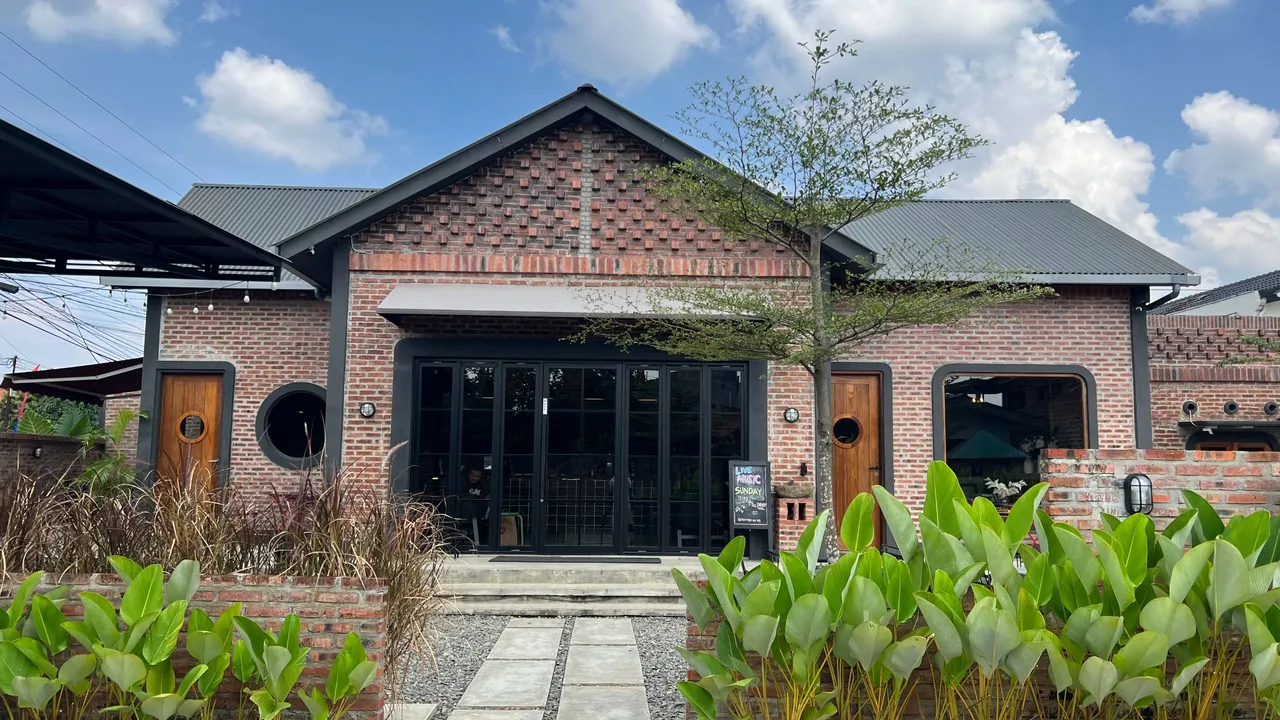
The outdoor space area of this coffee shop is created by combining several design and architectural concepts. There is one unique building that seems to have been made specifically to be a decoration and photo spot. This building is round and circular, built using bricks without plaster. In the central area of this mini building, we will see a very beautiful brick arrangement decoration. I'm sure everyone who crosses this building will definitely think of taking photos here.
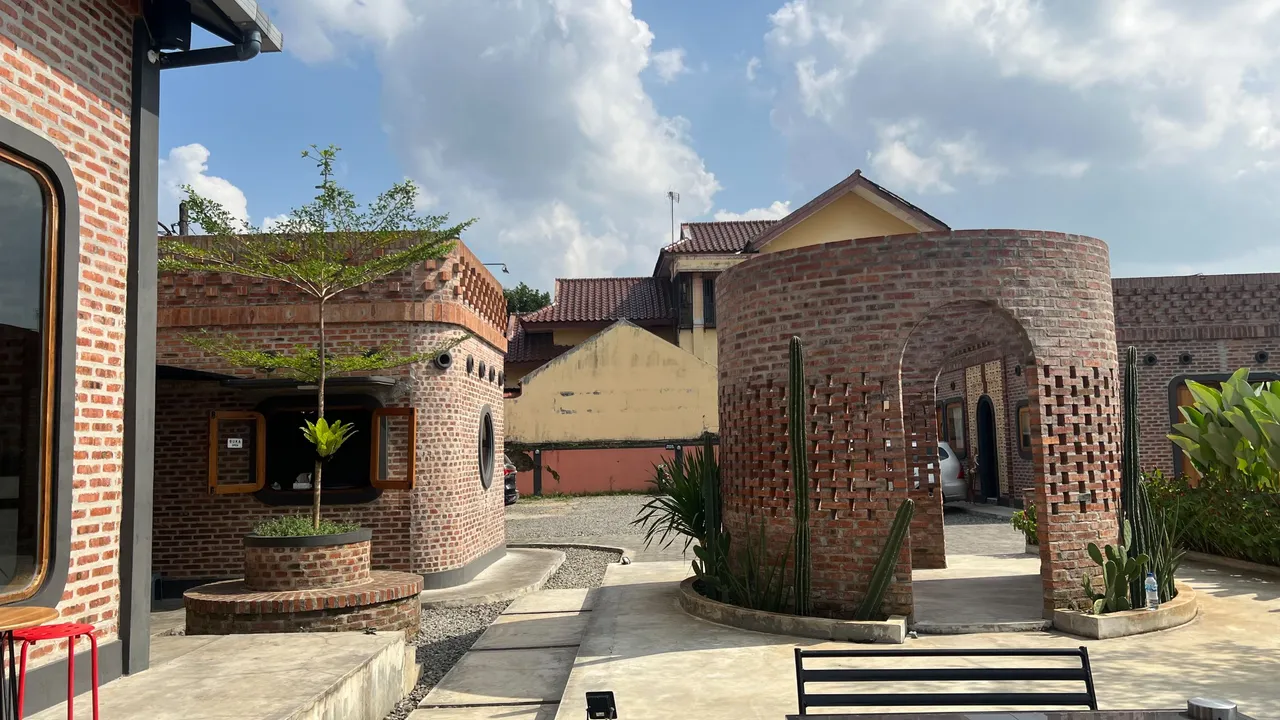
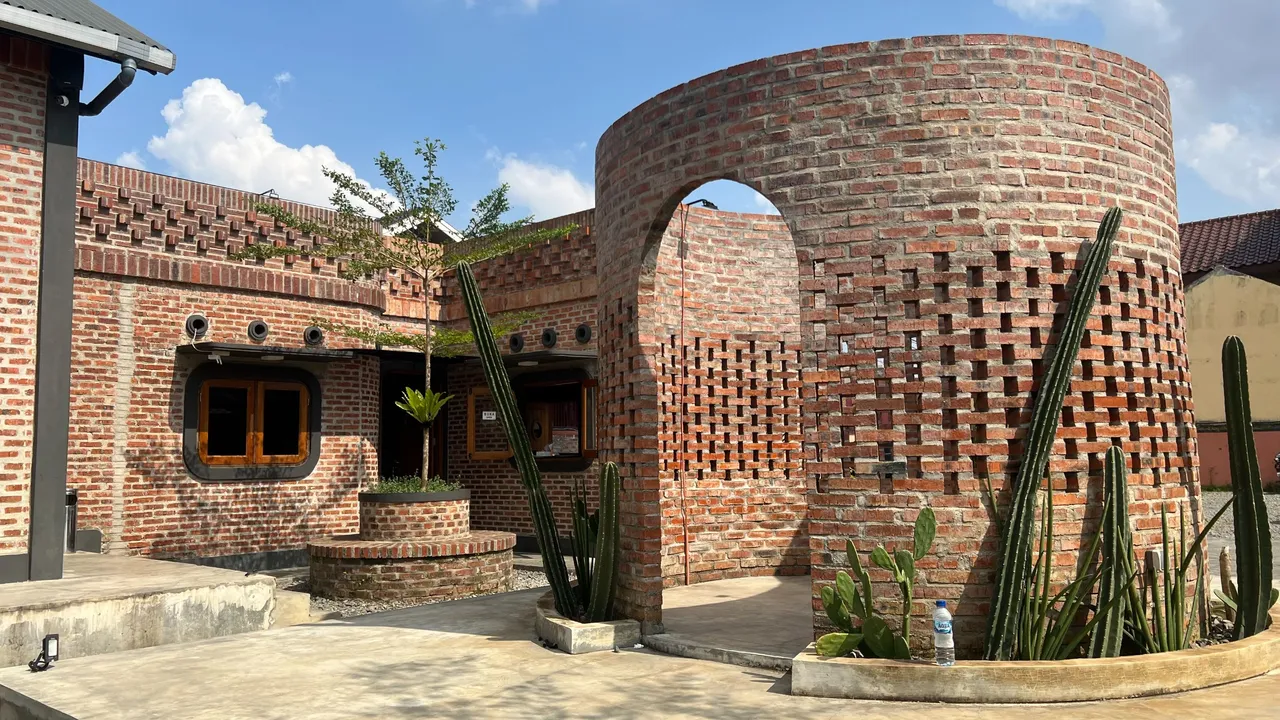
For the floor in this outdoor space, we will look at using adobe floors combined with pebble floors. The concept of an outdoor floor like this gives us a natural and clean impression. In addition, floors like this also look aesthetically pleasing to visitors.
Another benefit of flooring with coral or gravel like this is it also prevents the floor from becoming slippery and mossy. We know, the biggest problem for outdoor areas is weather conditions such as rain. Cement and ceramic floors in the outdoor area will create a slippery risk and people who pass by can slip.
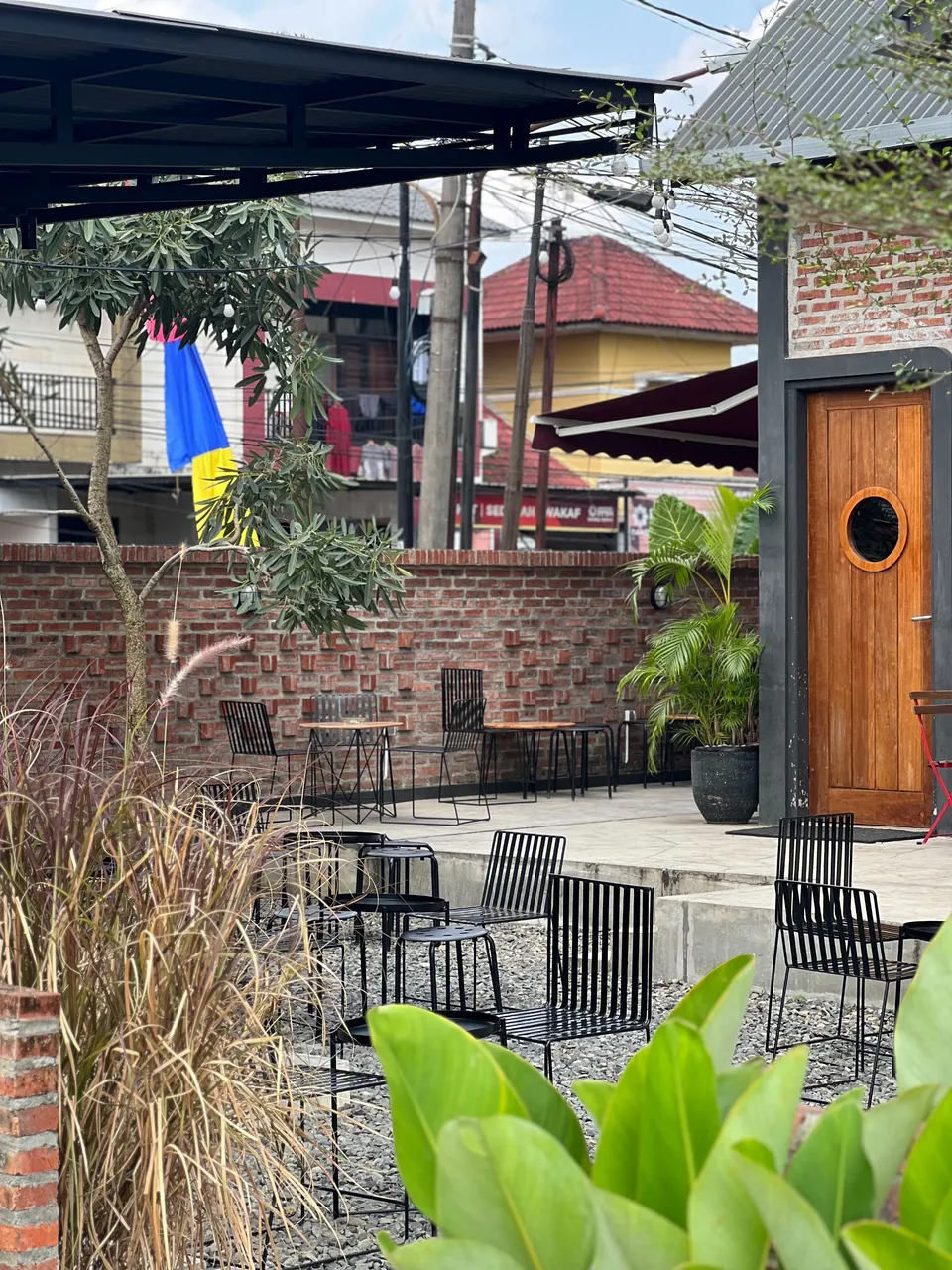
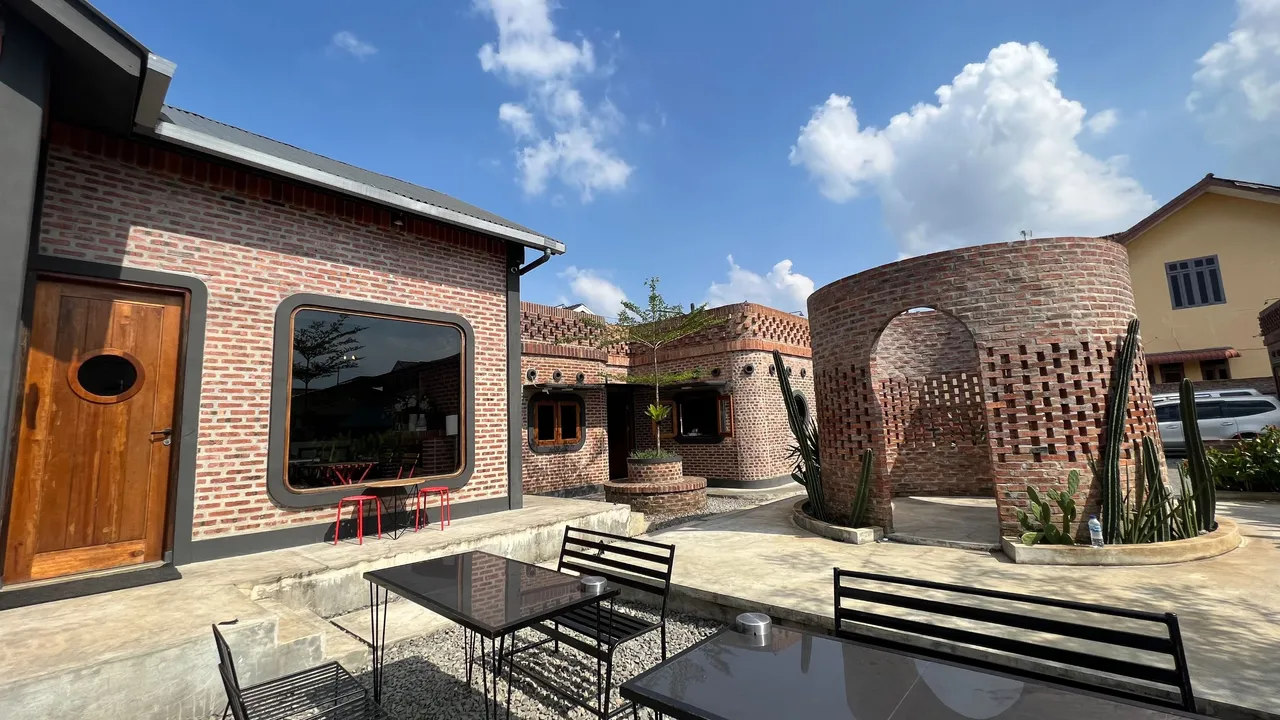
This coffee shop also chooses to use iron furniture in its outdoor area. We will see chairs and tables made of iron frames, which are expected to be resistant to changes in weather such as heat and rain. For a table that is chosen with a small size, it is suitable for placing drinks and food. I feel, in the afternoons and evenings this Outdoor Space becomes a favorite choice for visitors who come.
To provide additional decoration, Ola Coffee and Eatery also planted several trees, plants and flowers around this outdoor area. These trees give a natural impression and reduce sun exposure during the day.
Indoor Space from OIa Coffee and Eatery
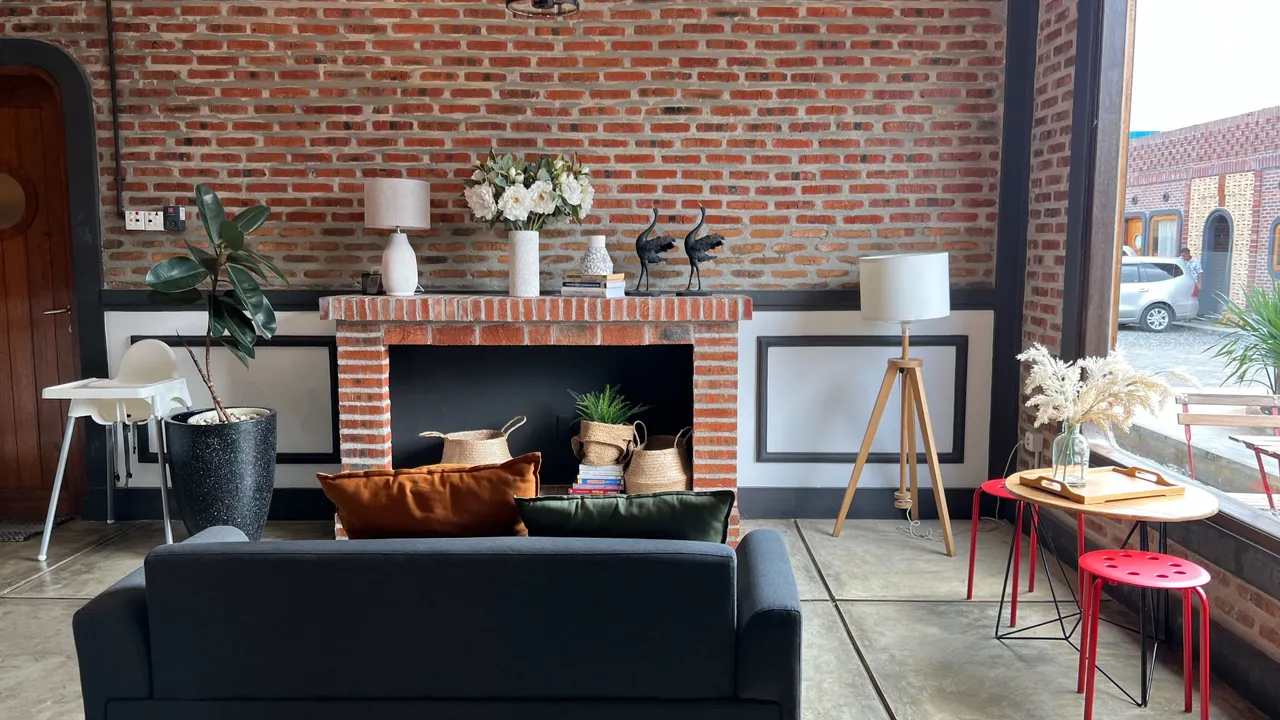
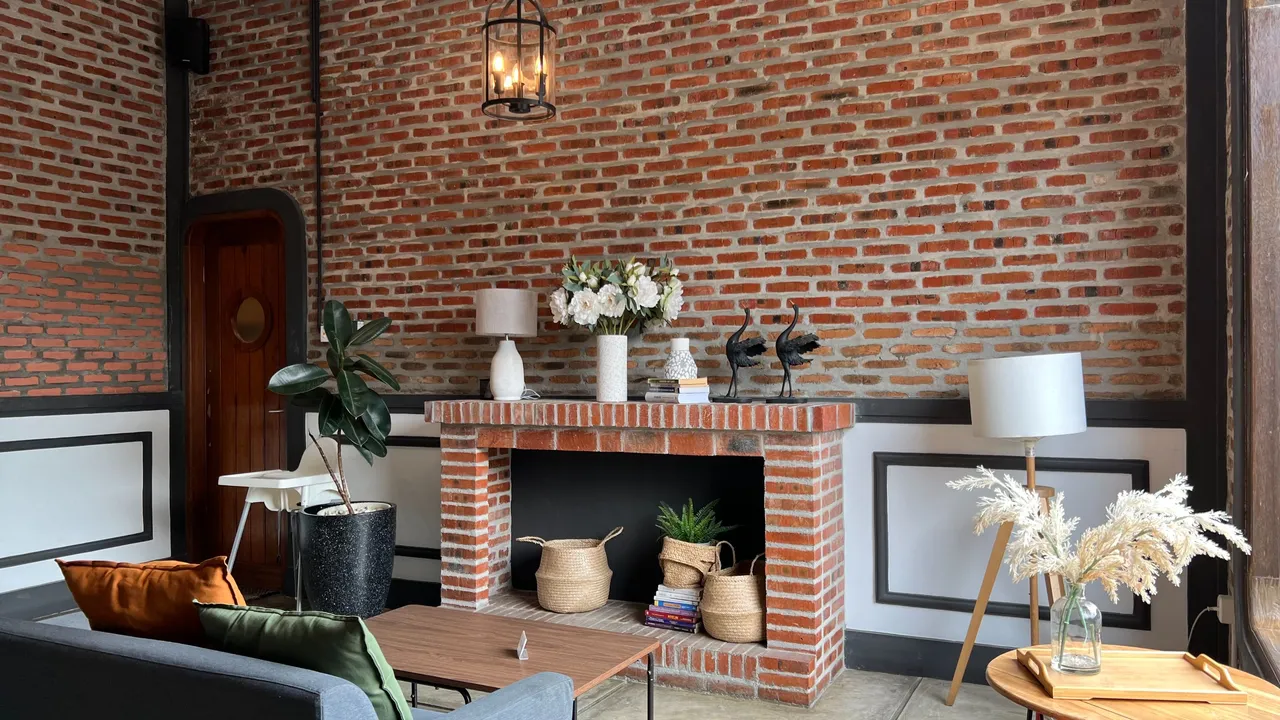
After seeing and exploring the outdoor part of this coffee shop. It's time for me to invite you to see the indoor space of these two coffees. Before going inside and seeing the interior design used by Ola Coffee and Eatery. I invite you to see the building from the outside first.
Brick Wall Impression is still used for the building. It seems that Ola Coffee and Eatery wants the brick wall impression concept to be the theme or identity of the coffee shop. From the outside, this building gives us an artistic impression when we see it, but when we enter, we can feel the old school style of the building. Apart from that, exposed brick or brick wall impressions are also currently popular and are suitable for various designs such as industrial, natural, European style, middle east style and also Scandinavian style which is widely used in various buildings today.
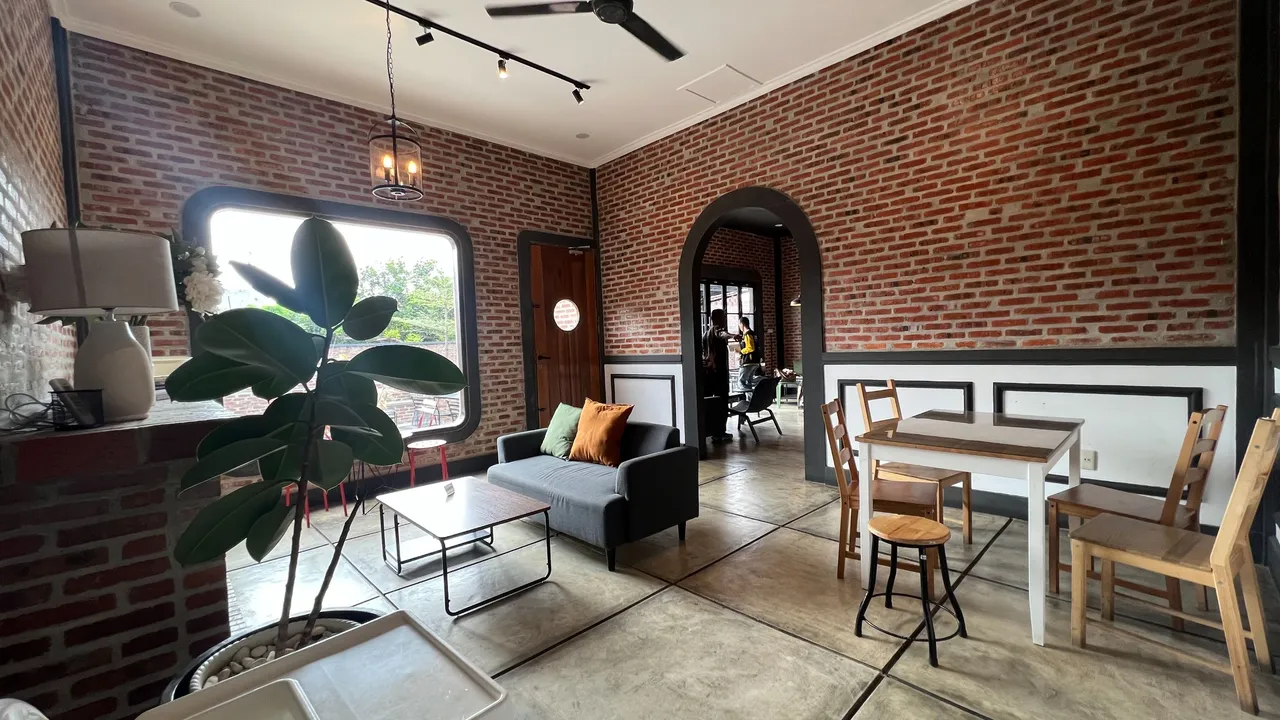
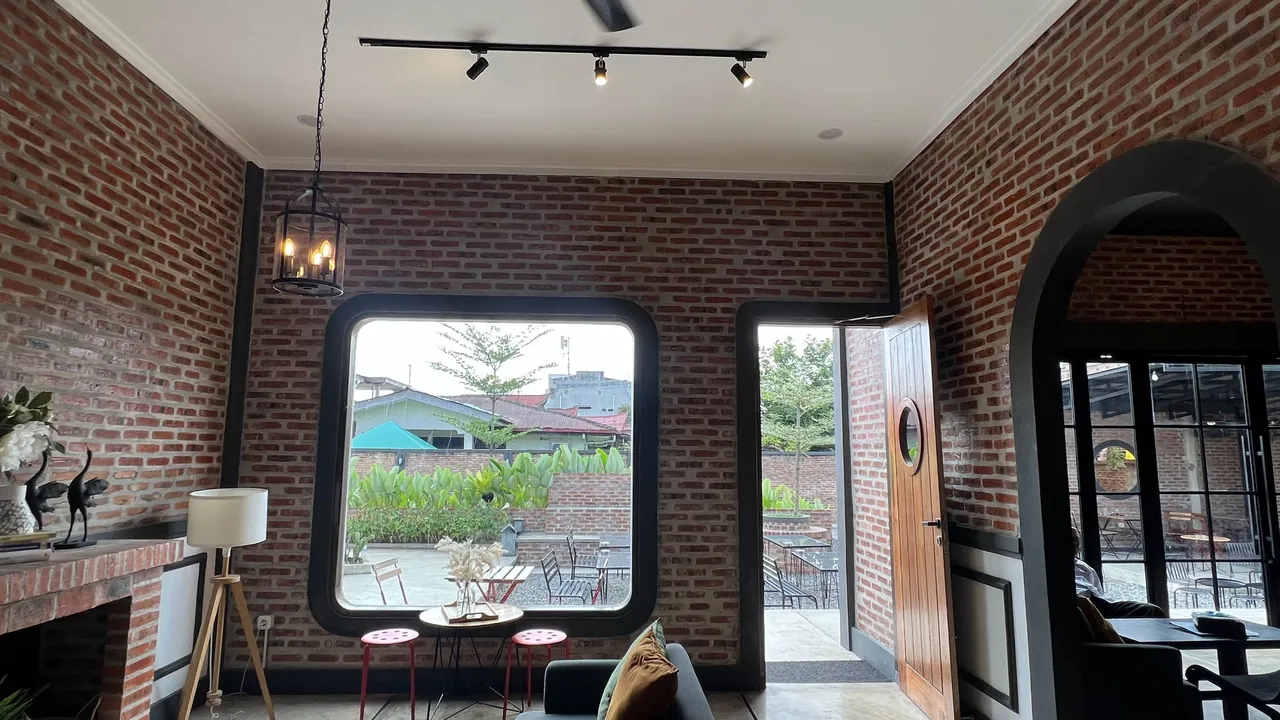
I really like the brick wall used in this indoor room. This brick wall makes this cafe or coffee shop have many angles as a photo background. I think the owner of the coffee shop has planned this to create an artistic cafe. This is also further strengthened by the way this café has positioned the windows in this building. The sunlight that enters this room looks very beautiful and also helps to illuminate the building.
One of the uniqueness of this indoor space from Ola Coffee & Eatery is that it has a lot of space. Many cafes or coffee shops usually use indoor buildings with only one large room. However, these two coffee shops or cafes make several rooms that match the building construction. We can see, this café has created a room that can be booked and used for photo studios, meetings or gatherings.
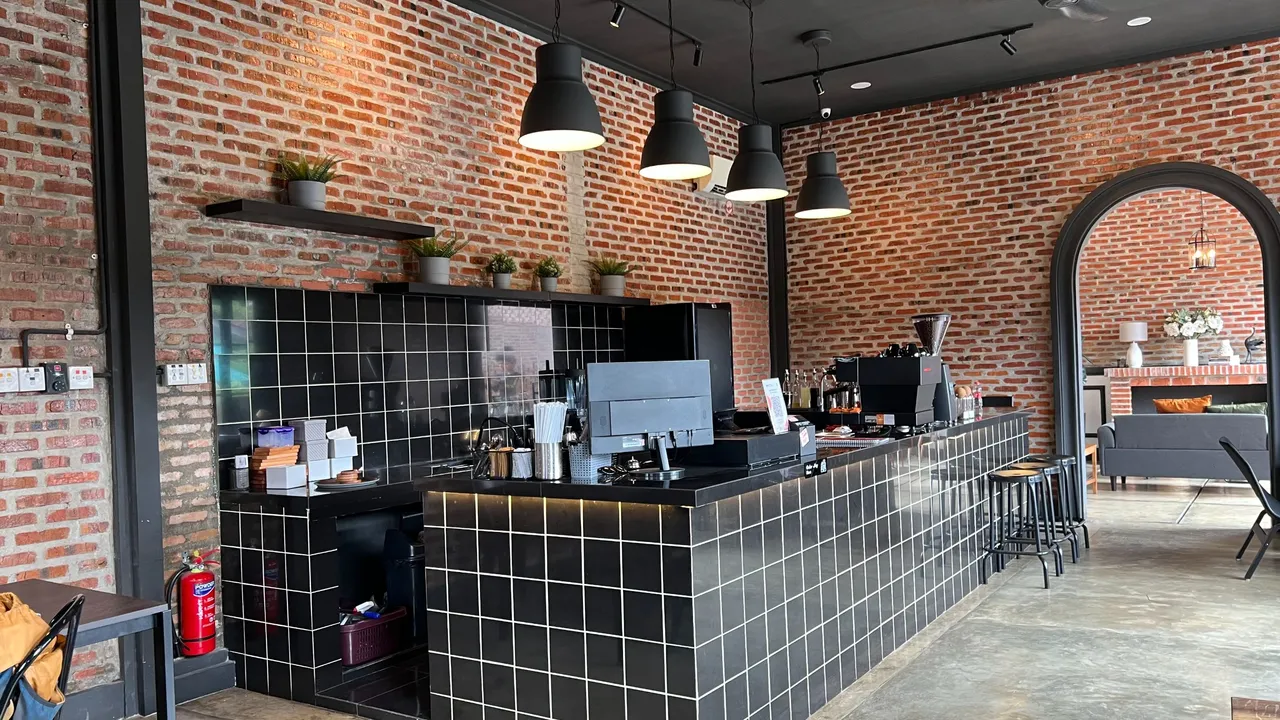
The bar table of this café is also interesting for us to discuss. The bar table design uses a color that contrasts with the brick wall. The bar table is designed with shiny black ceramics, and at the top there are hanging lamps that we often see in buildings with an industrial concept.
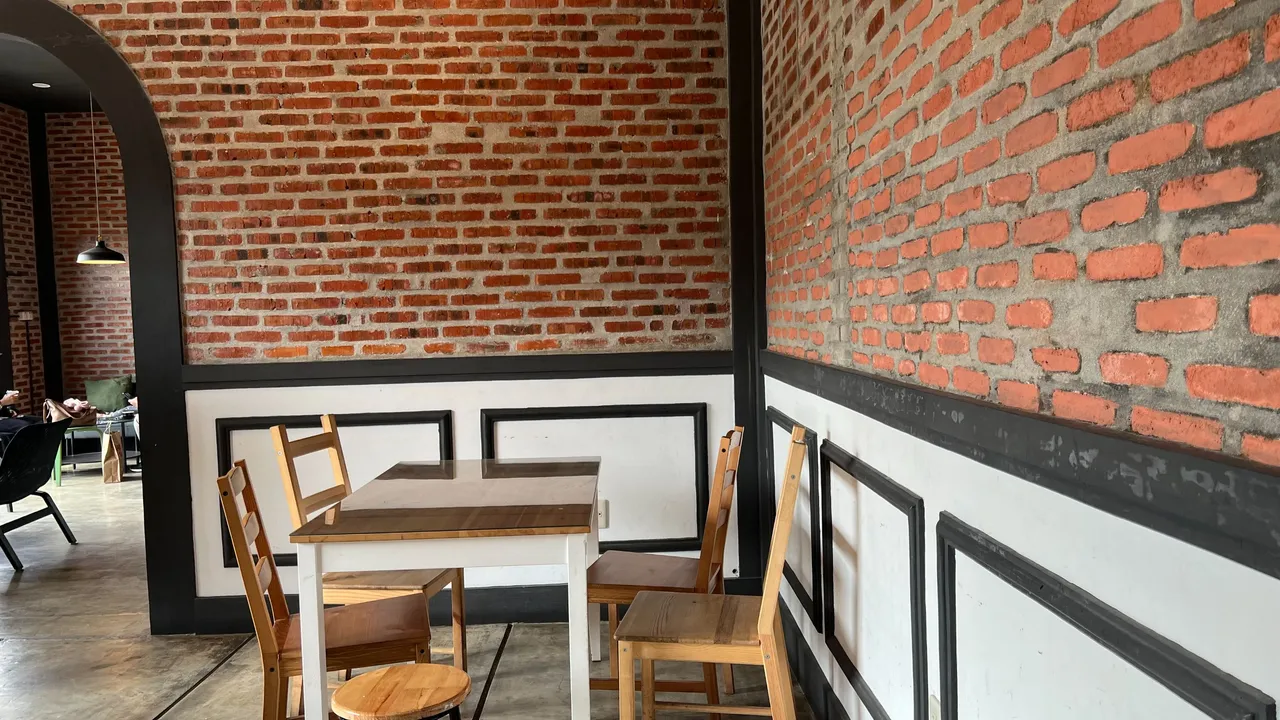
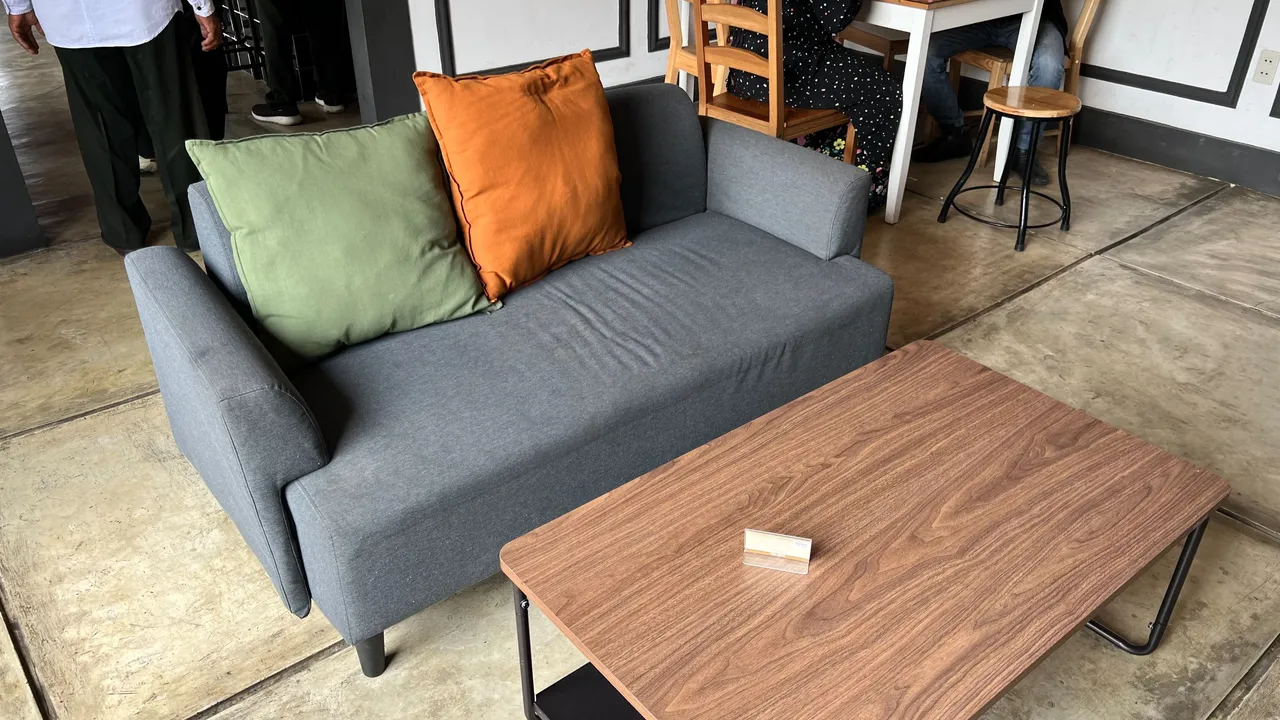
For the selection of furniture for this indoor space, Ola Coffee & Eatery uses various shapes and materials. We can see artistic wooden tables and chairs used as a seat for visitors. Apart from that, this cafe has also installed several sofas that are used as seats. I think this is appropriate, and makes the cafe very comfortable.
I thought, this is all I can share with my friends this time. See you in my next post.
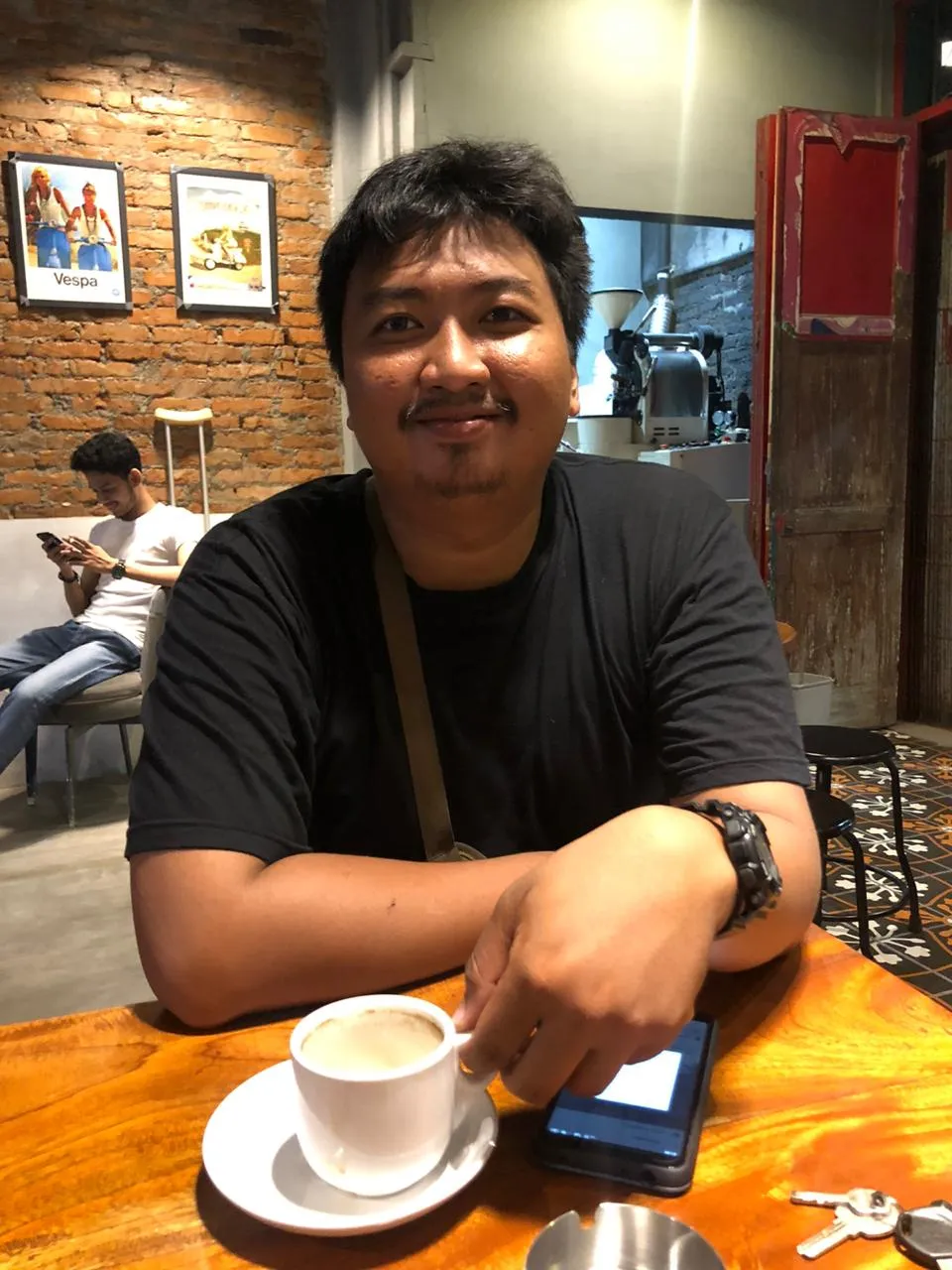
Call me Isdarmady, because I have a full name that is very long, namely Isdarmady Syahputra Ritonga. I am a head of the family who work as Farmers Vegetables Hydroponic and Consultant Hydroponics, sometimes I also sell coffee from various regions in Indonesia.
I have expertise dispensing coffee with a variety of techniques and tools brewing, because I have the desire to make a coffee shop with hydroponics as centerpieces. Help me realize that dream.
Thanks for read, vote, re-blog and support me in Hive. Maybe god will reward the kindness, let’s success together.