Hello/Pranam FRIENDS.......🙏😎🙏*
I wishing to God will keep my dear friends healthy, wealthy and full of energy... wherever you are,doing rocking..*
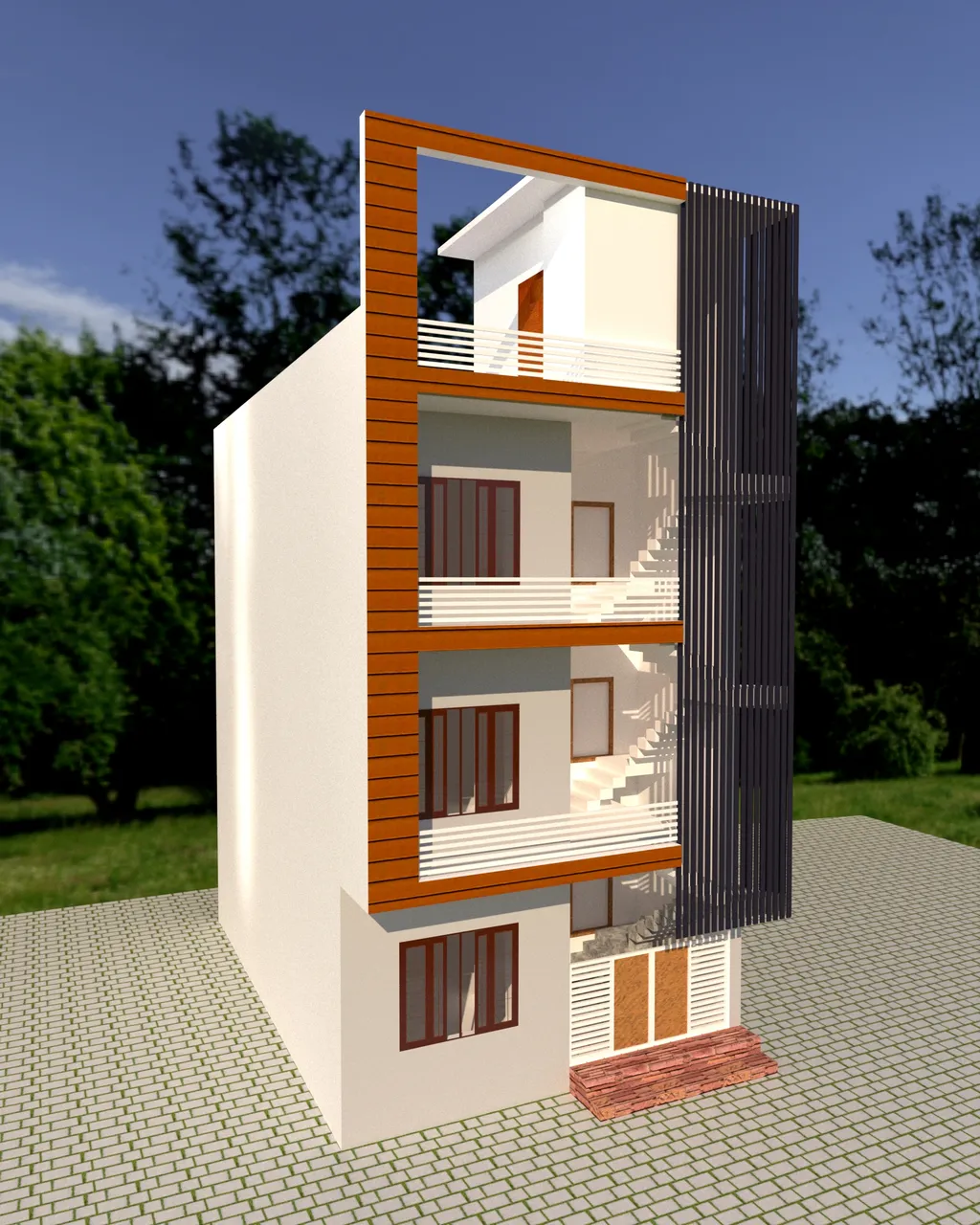
Today I am sharing with you some pictures of my 3d front elevation architecture work, this house I tried to build for a friend.
Today I am sharing with you all some pictures of my 3d architecture work, this house I tried to build for a friend. My friend told me to make a long iron rod in front of this house. It took me two days to build this house. I first design it on sketchup software ,then I rendered with this v-ray.
MODEL-1
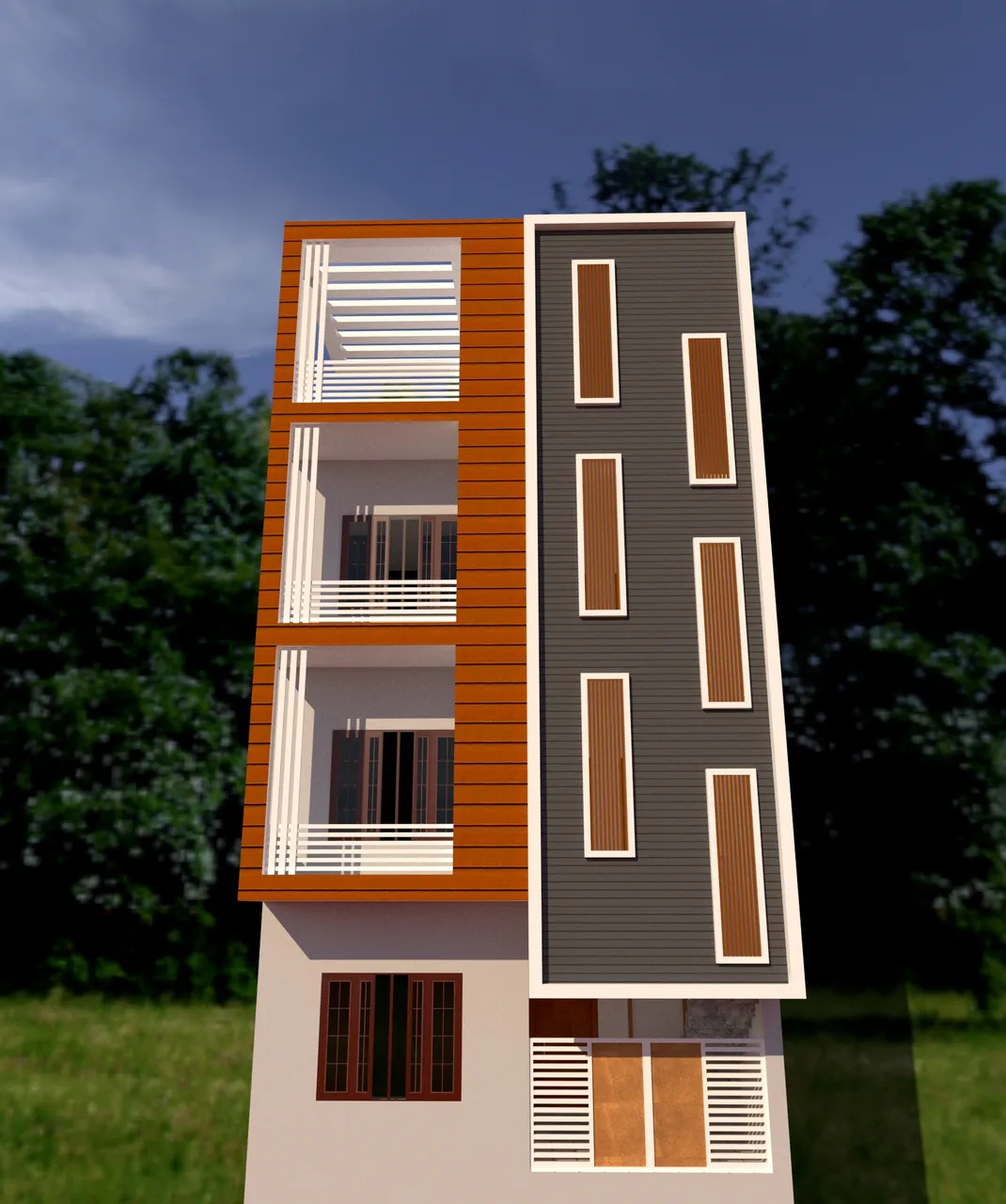
MODEL-2
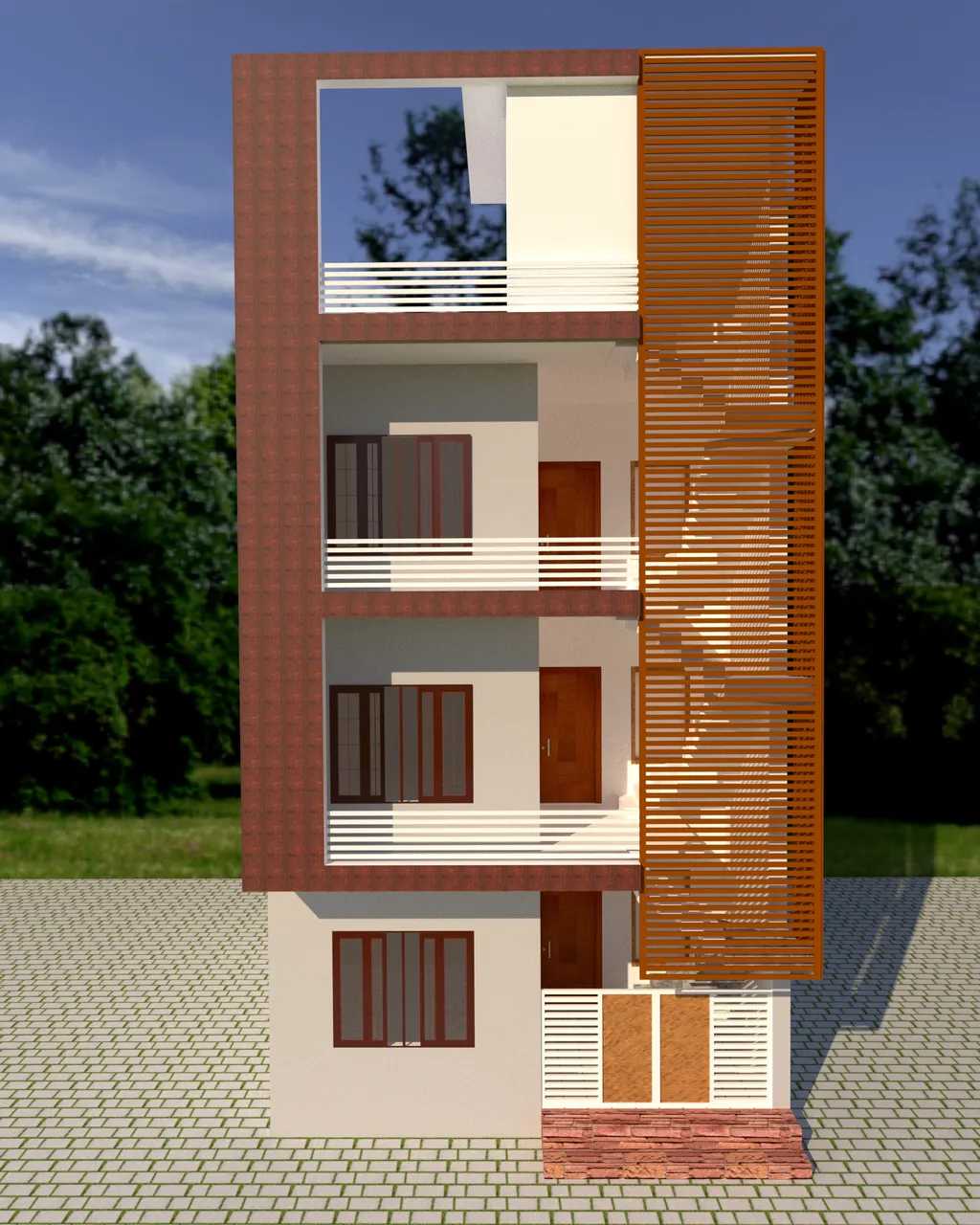
MODEL-3
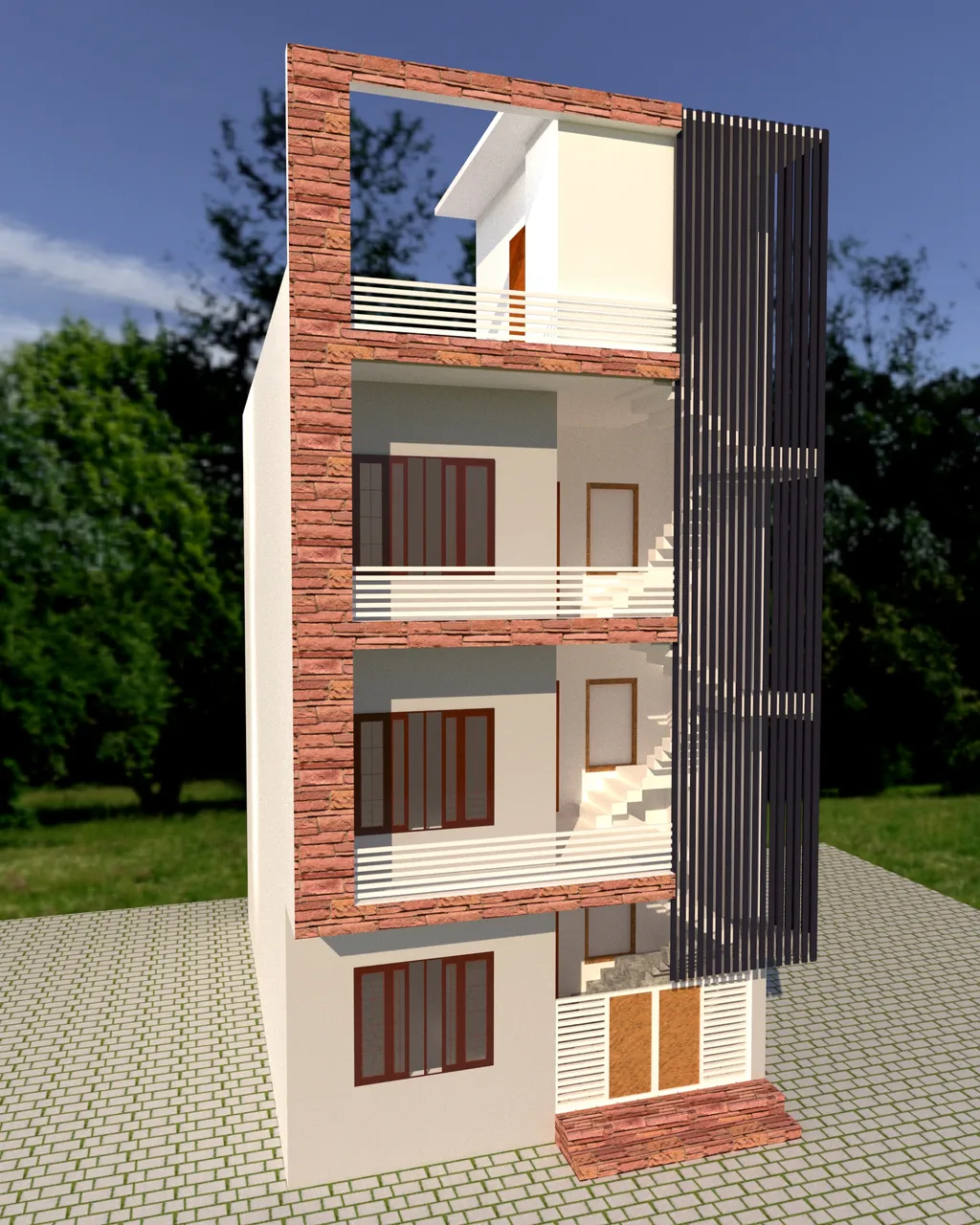
MODEL-4

MODEL-5
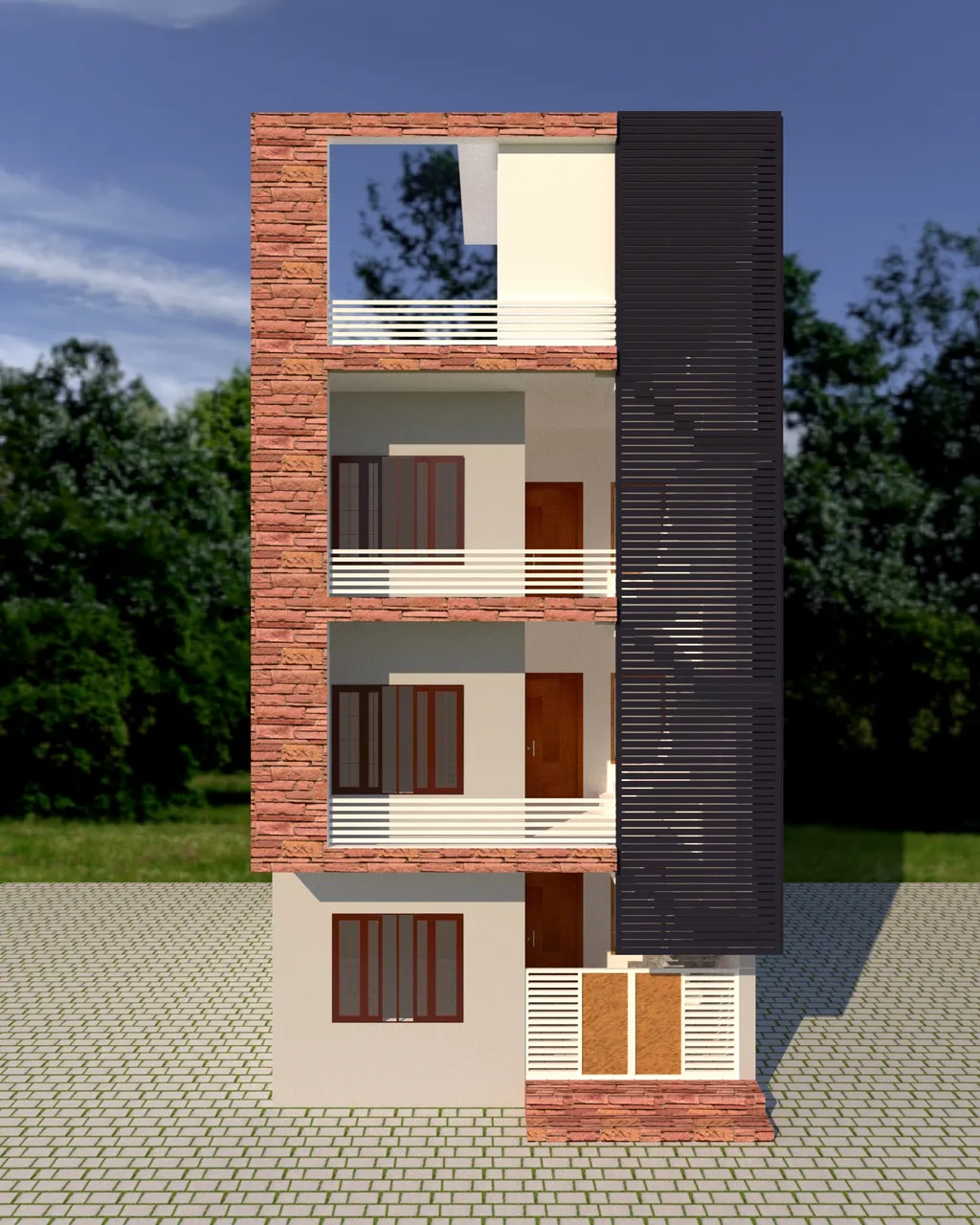
MODEL-6
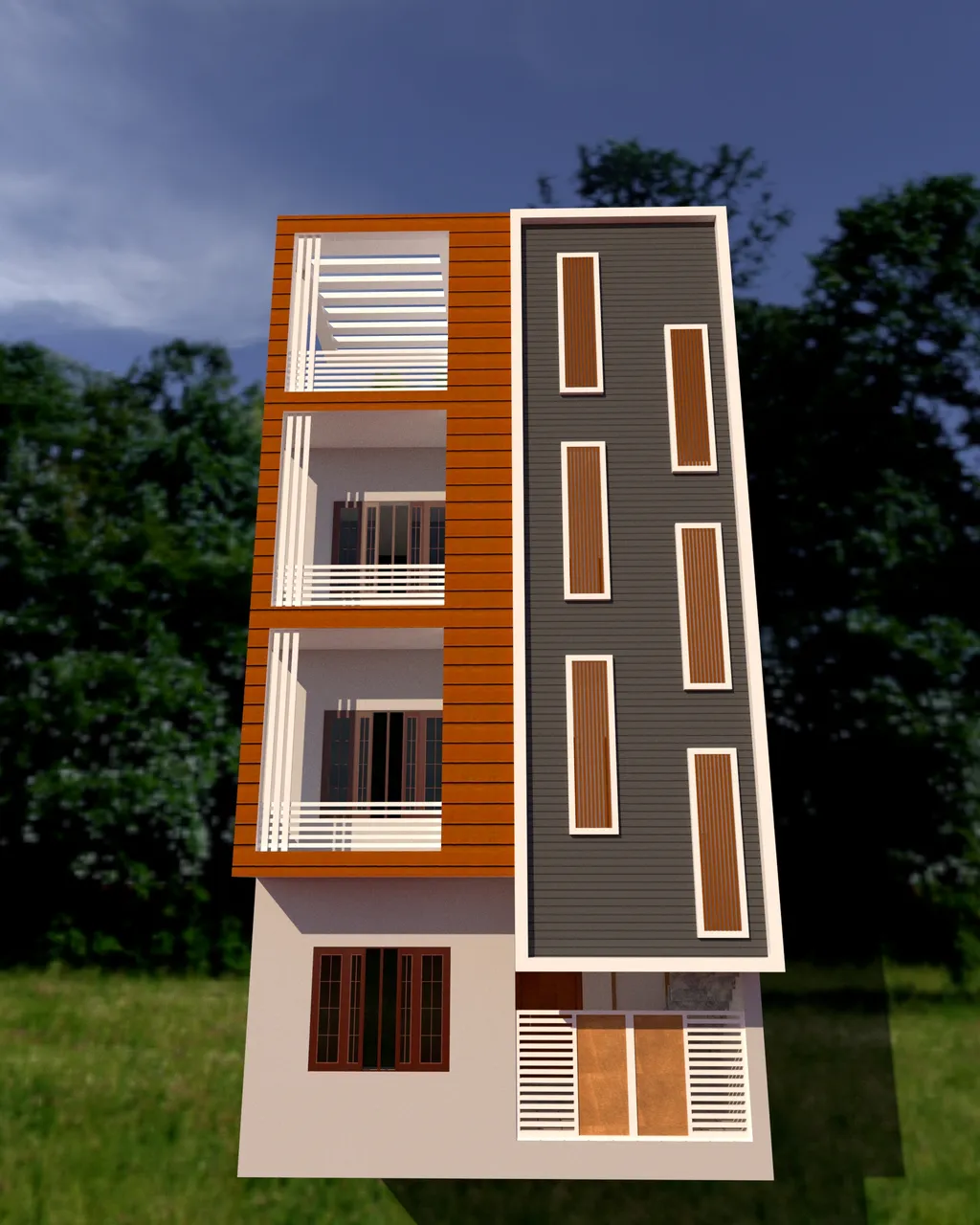
In this house
2D PLAN
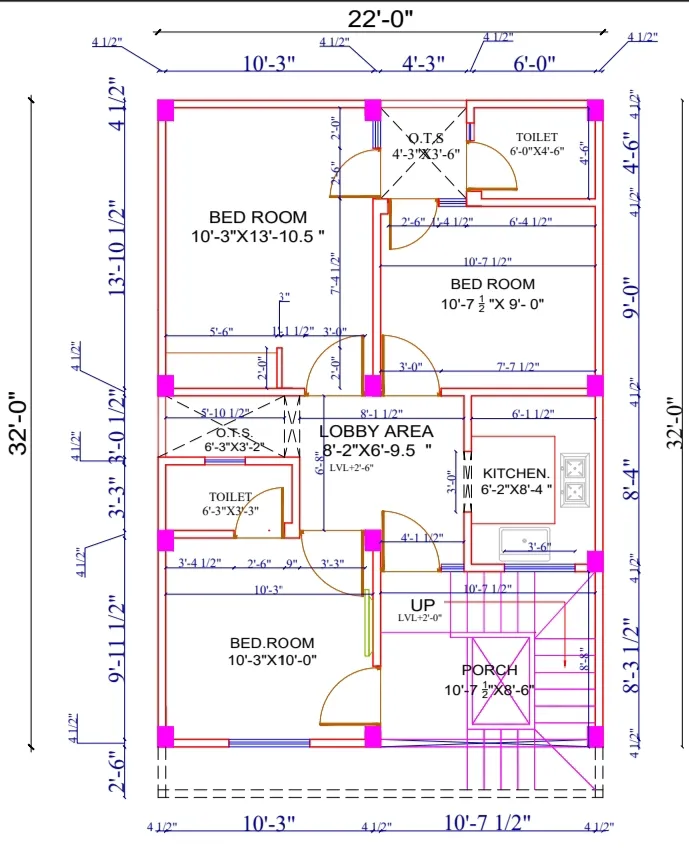
22x32FT HOME PLAN
PROPOSED: G+2 STOREY HOUSE
PLOT AREA: 704SQM.
GROUND FLOOR
2-Bed Room
1-Drawing Hall
1-Kitchen
2-Bathroom
2-O.T.S {Open To Sky}
Stair, Porch, Lobby area etc.
FIRST FLOOR
3-Bed Room
1-Kitchen
2-Bathroom
2-O.T.S {Open To Sky}
Stair area, Lobby area, Balcony etc.
🙏🏻THANK YOU SO MUCH🙏🏻
FOR YOUR LOVE & VISITING MY BLOG
IF You Loved it,then you show here
**Click on ** 👍
For Your expression
Comment 📝..
FOR YOUR SUPPORT👇
Follow me. :) @gurug14

