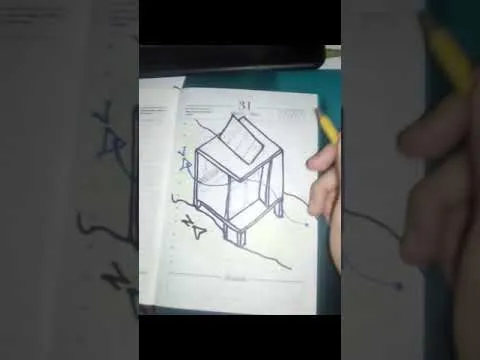Hello community, today I come with an interesting project that I titled as a pandemic architecture module, this new normal of living in the face of a virus leads us to rethink the spaces we inhabit in a way that they can contribute in a positive way to fight against this and future pandemics. In this publication I will show you the different criteria that I take into account when designing and I will show you different renders with different visualizations for a better understanding
_Architecture during history is modified and evolves every time human life is in danger, so we must begin to channel all reality and address an architectural solution for this, such as inhabiting spaces in a healthier way in times of pandemic. _
Project: Work module facing the new normal with Covid
Faced with the new problem of spending weeks inside our homes due to being in quarantine, we realized that many houses do not have quiet spaces, with the elements we need, the comfort and privacy to be able to work remotely, starting from this point my project was born, which is an architecture that can be adapted to the client's needs, in this case I will speculatively show you a functionally designed module to be an office. This workspace, being independent, can be located in an open area of the house and in this way to be able to carry out remote work more efficiently.
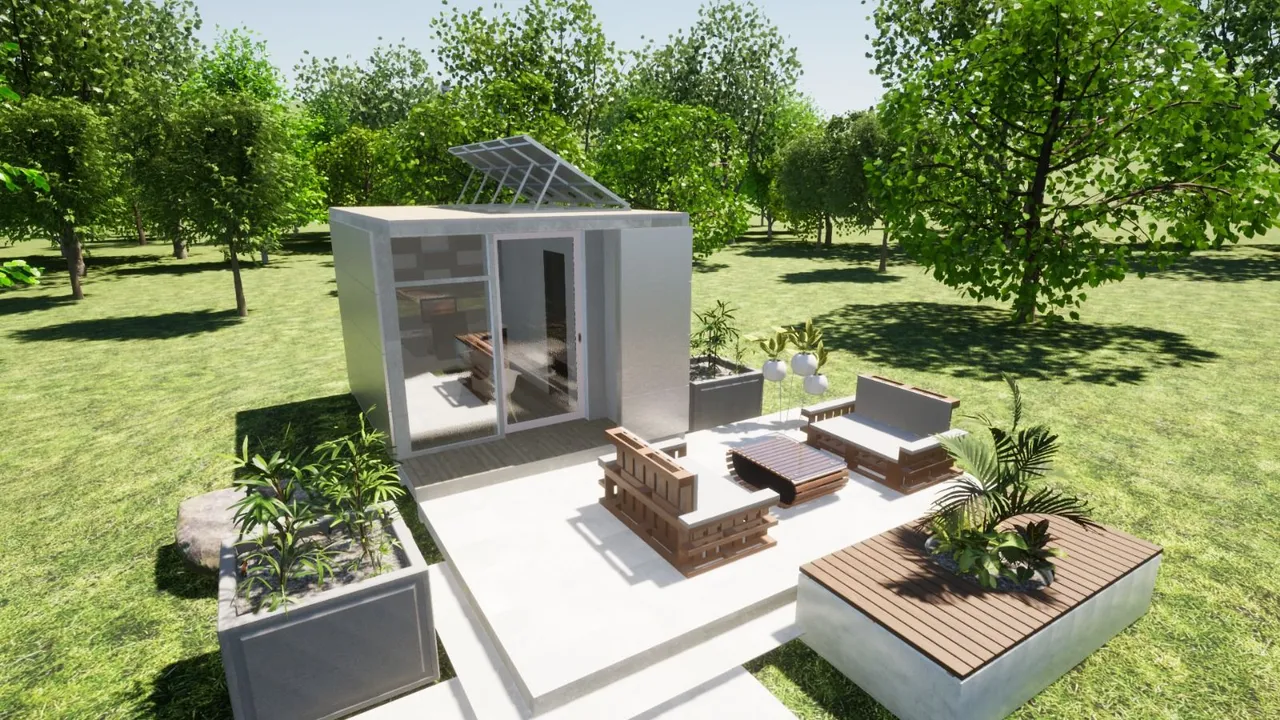
Social integration
Before entering the office, a welcome platform is added with an open living space to integrate the family or clients who want to have an extra space at home. In this proposal, the furniture used is made with recycled and recovered wooden pallets for its new use.
Functioning
Upon entering the office, he has office furniture with minimal measures, receives with two chairs for visitors or clients and a chair for the worker. It also has storage and a semi-open air furniture space. On the right side it has a half bathroom with a sink and a sink, next to it there is a kitchenette with a small fridge to be able to have breaks in work and this space is camouflaged with a door the same color as the walls.
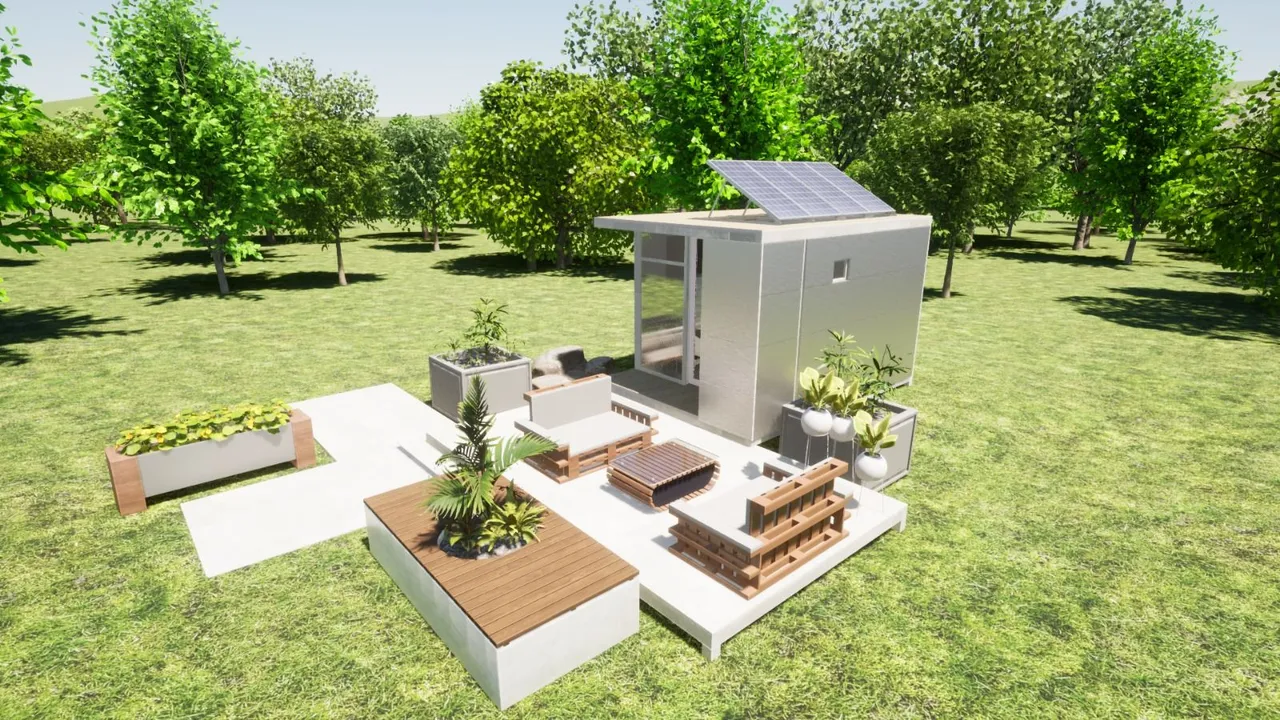
Bioclimatic and sustainable architecture
This project has several strategies to make it energy efficient and take advantage of the natural resources that our planet earth gives us.
• Orientation: This architecture is designed to inhabit the tropics, to adapt and implant in a way that protects the east and west facades from the sun, making them more closed. And in the orientation of the North and South facades, by not having the sun in a frontal way, it is used to generate more translucent facades, obtaining natural light to enter the space and at the same time that not all these openings are fixed, too that there are movable windows so that natural cross ventilation enters, that is, it enters through one facade and leaves through the other. Ventilation is of the utmost importance in these times of virus.
• Adaptation to the ground: To avoid earth movements, I add legs to this module to rise from the existing ground, in this way the original slope of the ground is maintained
• Materials: Use smooth materials that are easy to clean, hygiene and cleanliness of the spaces is an important point to keep bacteria away.
• Photovoltaic panels: The roof is used to install photovoltaic panels to supply electricity to these spaces.
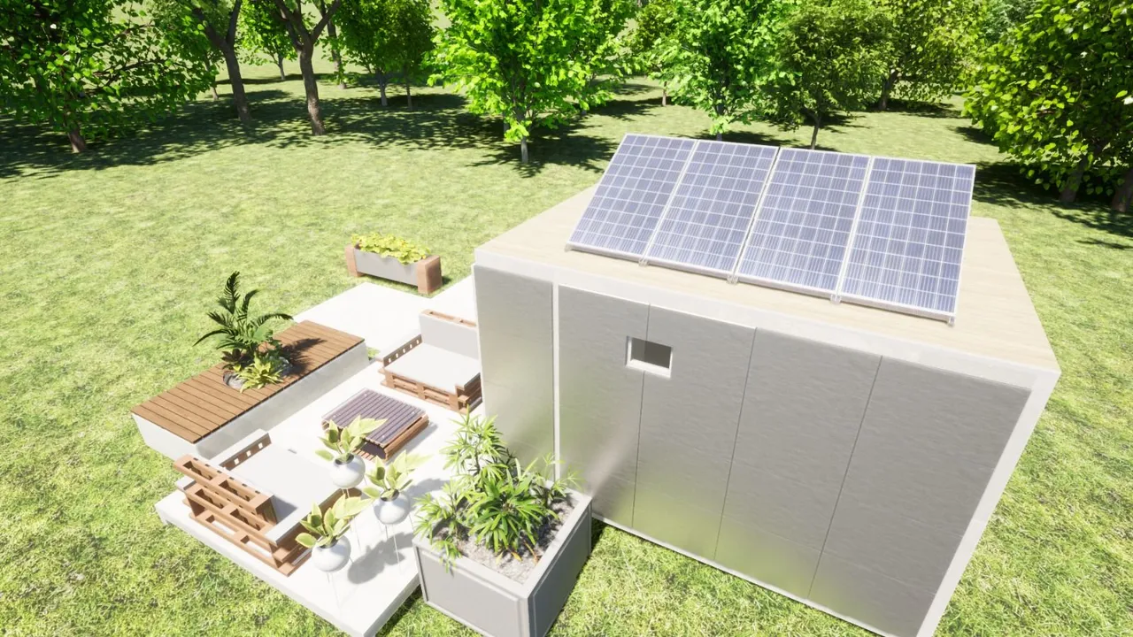
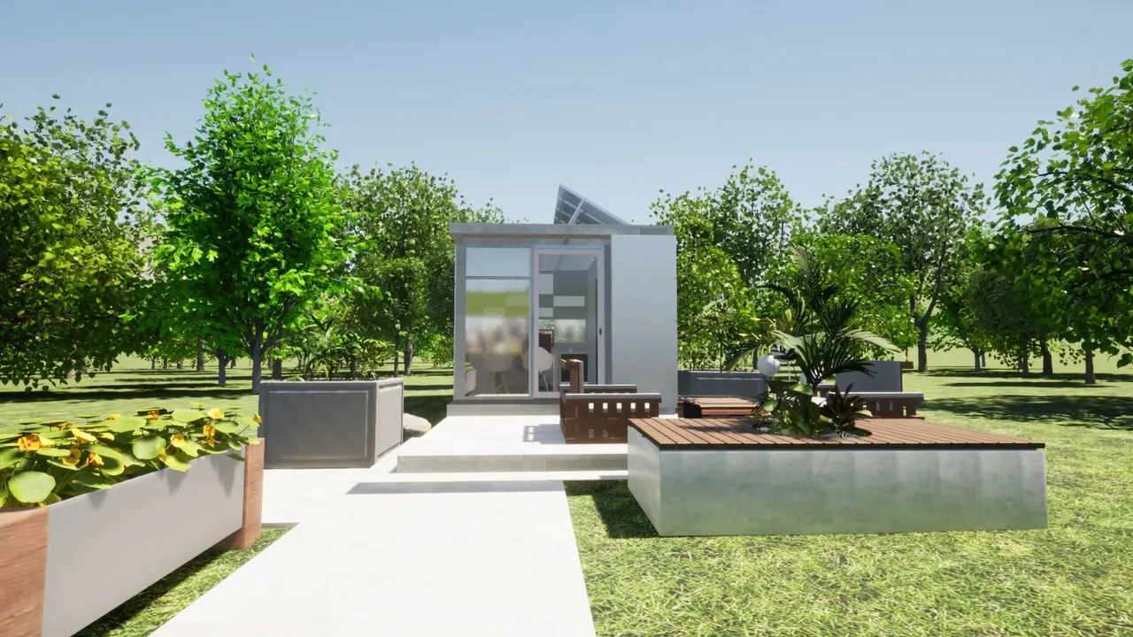
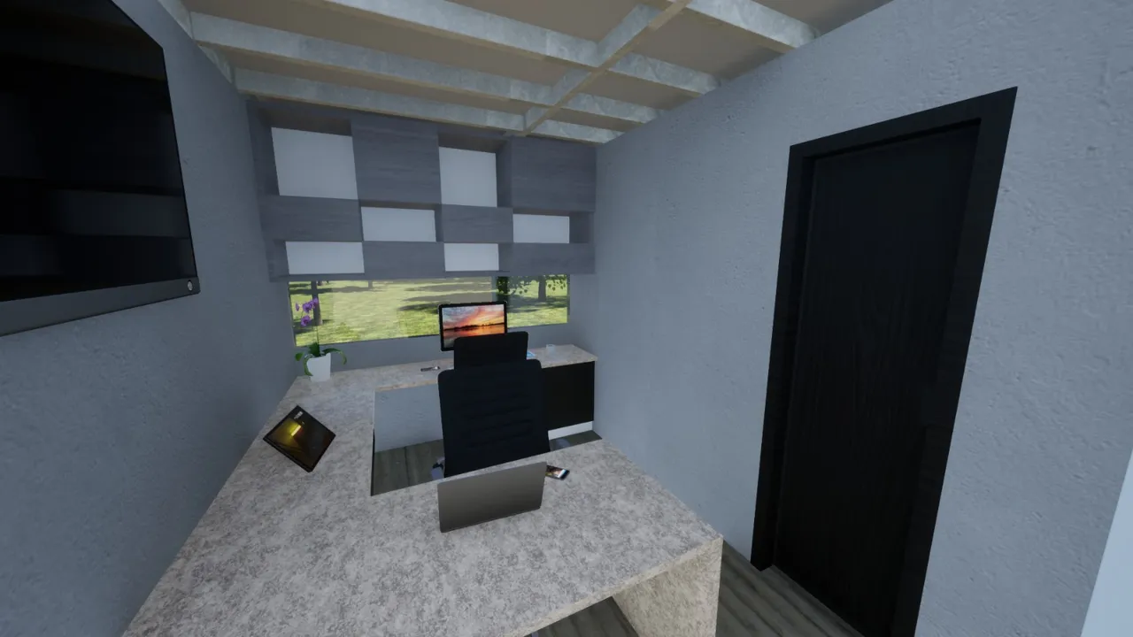
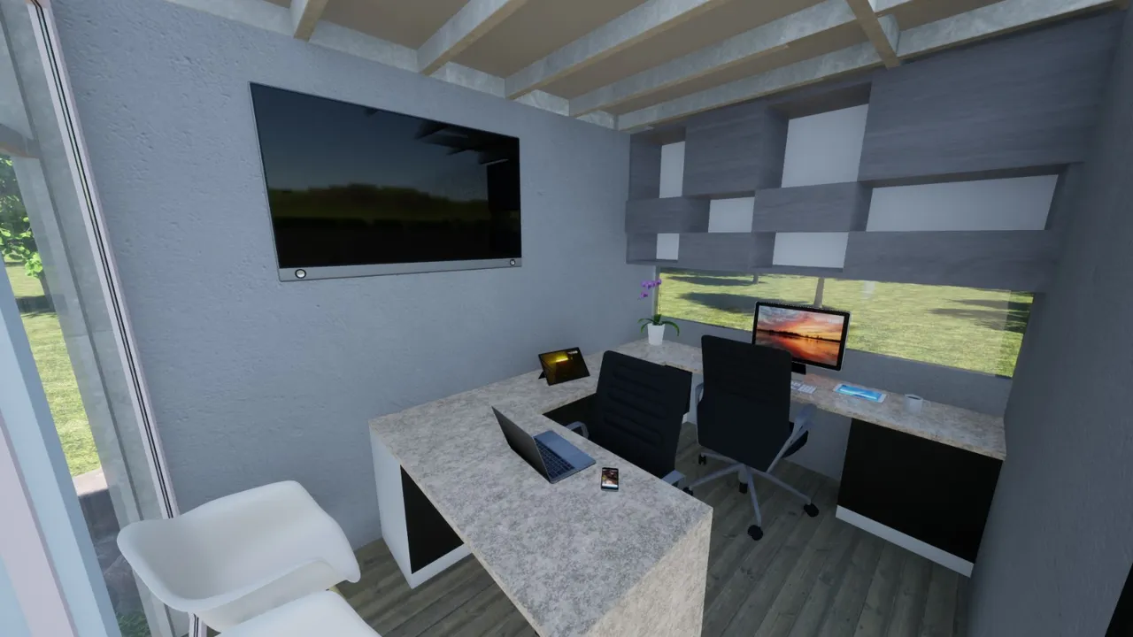
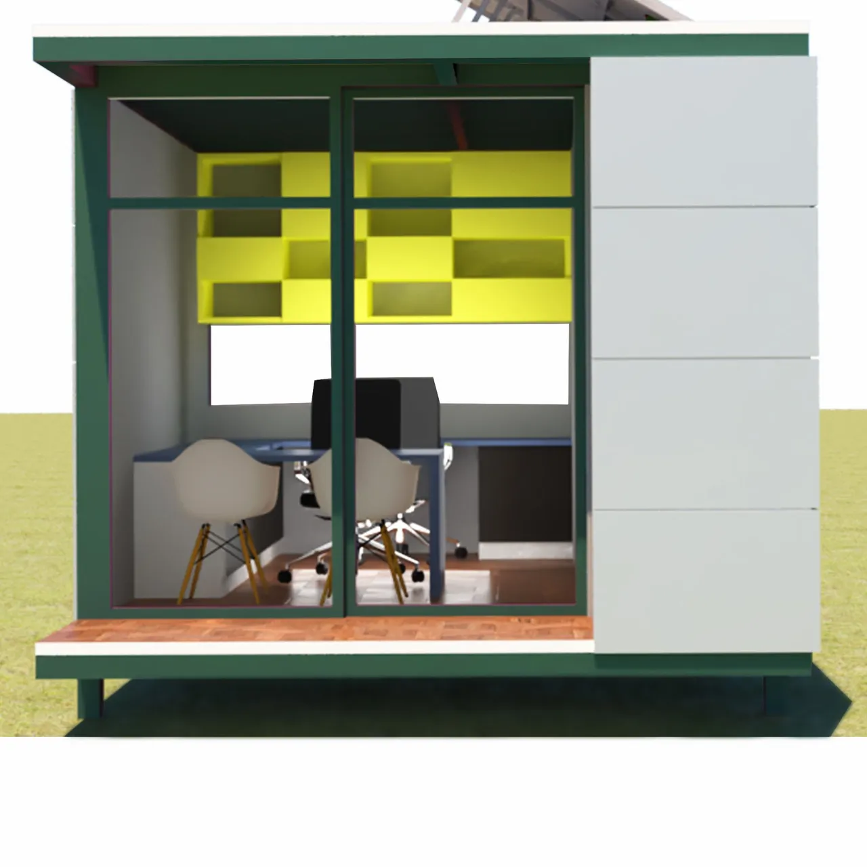
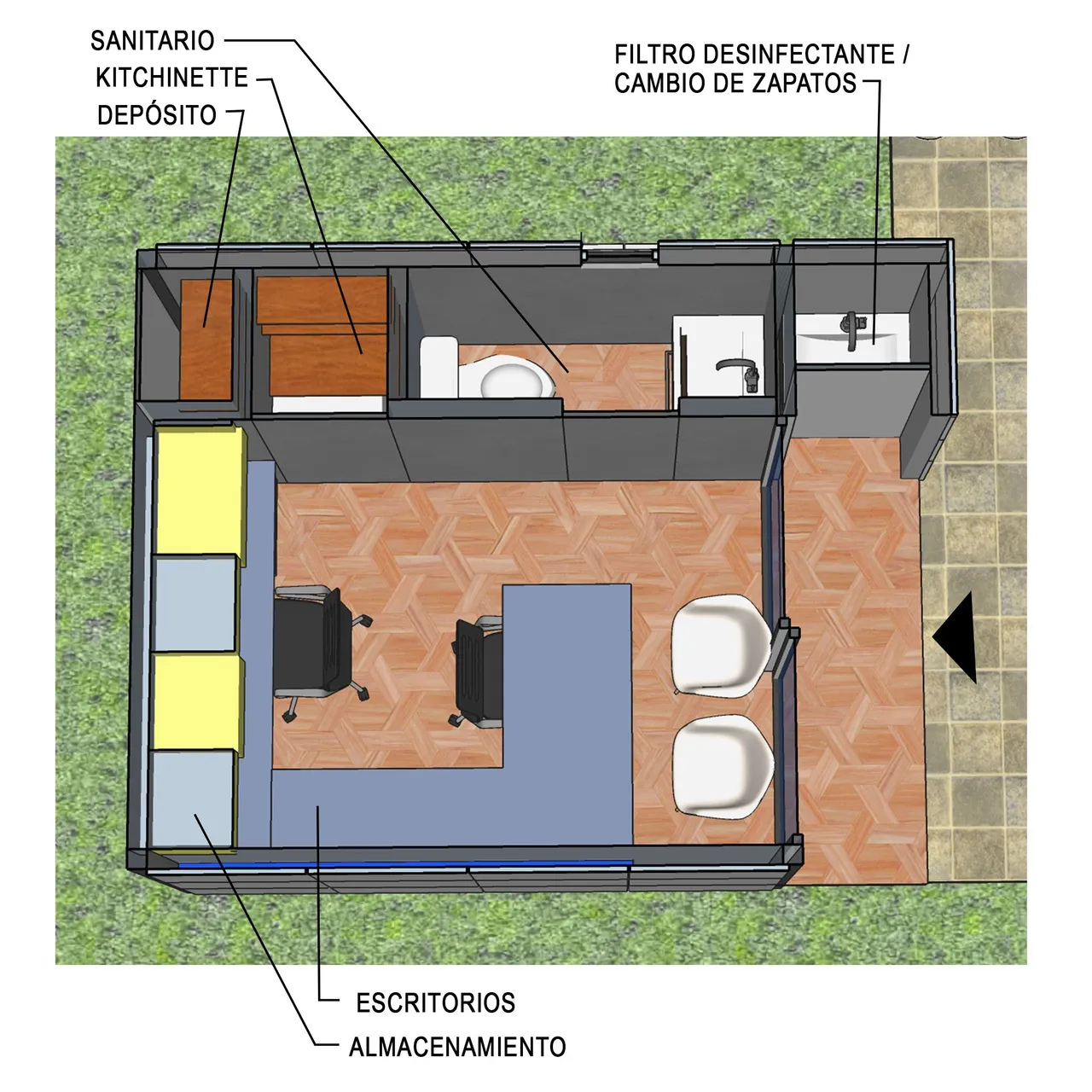
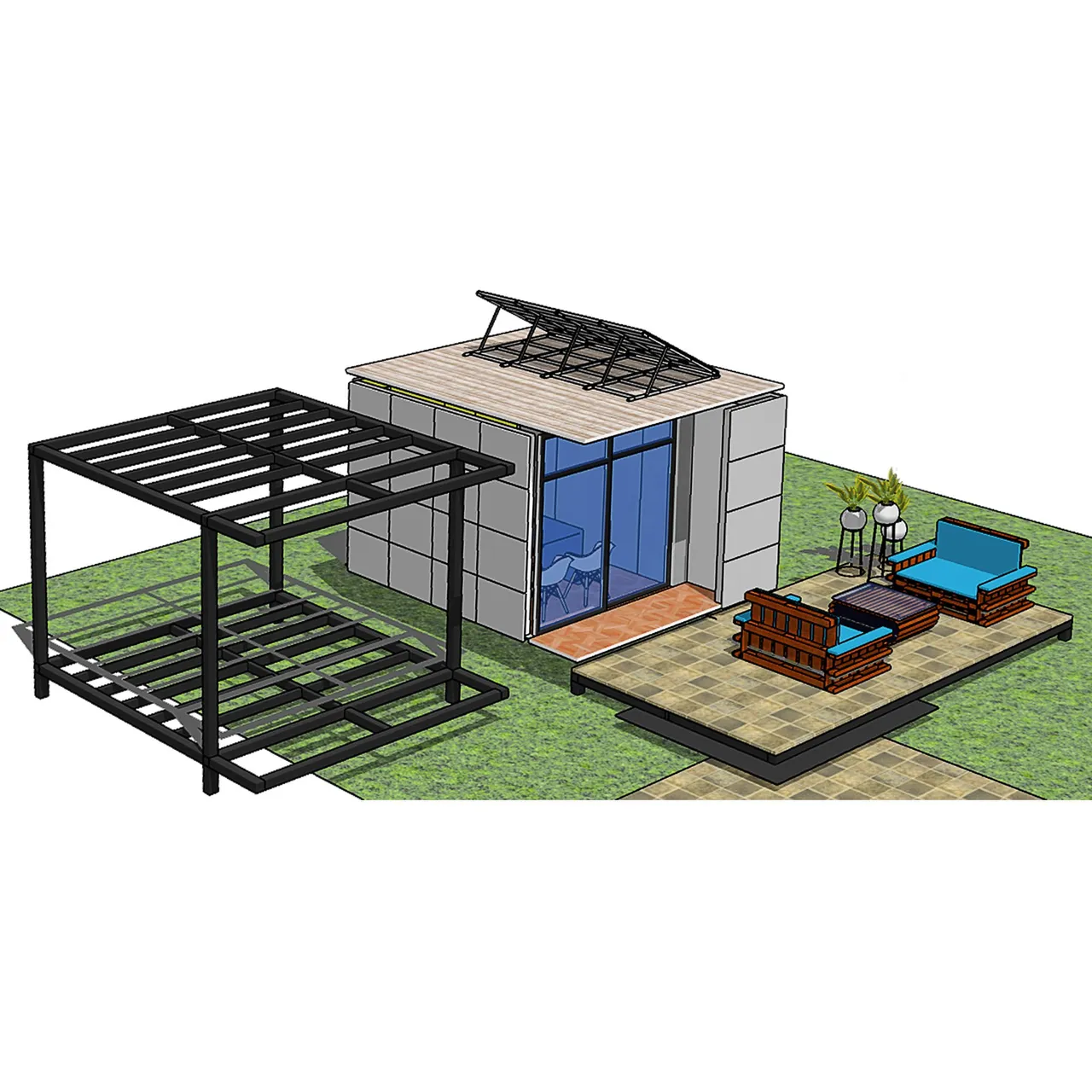
Speak Spanish
Hola comunidad, el día de hoy vengo con un proyecto interesante que titulé como módulo de arquitectura en pandemia, esta nueva normalidad de vivir ante un virus nos lleva a repensar los espacios en que habitamos de una manera que estos puedan contribuir de manera positiva para luchar en contra de esta y las futuras pandemias. En esta publicación les enseñare los distintos criterios que tengo en cuenta al diseñar y les mostraré distintos renders con distintas visualizaciones para un mejor entendimiento
La arquitectura durante la historia se modifica y evoluciona cada vez que la vida humana está en peligro, por ello debemos empezar a canalizar toda la realidad y abordar una solución arquitectónica para esto, como habitar los espacios de una manera más sana en tiempos de pandemia.
Proyecto: Módulo de trabajo ante la nueva normalidad con el Covid
Ante la nueva problemática de pasar semanas dentro de nuestros hogares por estar en cuarentena nos dimos cuenta de que muchas casas no cuenta con espacios tranquilos, con los elementos que necesitamos, el confort y la privacidad para poder trabajar a distancia, partiendo desde este punto nace mi proyecto, el cual es una arquitectura que puede adaptarse a las necesidades del cliente, en este caso de manera especulativa les mostraré un módulo funcionalmente diseñado para ser una oficina. Este espacio de trabajo al ser independiente puede ser ubicado en un área abierta de la casa y de esta manera poder cumplir con mayor eficiencia los trabajos a distancia.
Filtro anticovid
Antes de ingresar a la oficina, anexé un espacio lateral derecho que sobresale, este es un filtro con función de desinfección de manos y cambio de zapatos . Cuenta con un lavamanos y repisas para tener paños, desinfectantes y zapatos extra. La puerta de este mobiliario está oculta para pasar desapercibida para no quitarle protagonismo al acceso frontal de la oficina.
Integración social
Antes de ingresar a la oficina se le agrega una plataforma de bienvenida con un espacio de estar abierto para integrar a la familia o clientes que se desee tener un espacio extra en el hogar. En esta propuesta los muebles que se usan son hechos con palets de madera recicladas y recuperadas para su nuevo uso.
Funcionamiento
Al ingresar a la oficina posee un mobiliario de oficina con medidas mínimas, recibe con dos sillas para visitantes o clientes y una silla para el trabajador. También cuenta con almacenamiento y un espacio de mobiliario aereo semi abierto. Del lado derecho cuenta con un medio baño con lavamanos y poceta , al lado tiene una kitchinette con una nevera pequeña para poder tener pausas en el trabajo y este espacio se camufla con una puerta del mismo color de las paredes.
Arquitectura bioclimática y sustentable
Este proyecto cuenta con varias estrategias para hacer que sea energéticamente eficiente y pueda aprovechar de los recursos naturales que nos da nuestro planeta tierra.
• Orientación: Esta arquitectura esta diseñada para habitar en el trópico, para adaptarse e implantarse de una manera que en las fachadas este y oeste, se proteja del sol haciendo estas más cerradas. Y en la orientación de las fachas Norte y Sur, al no poseer el sol de manera frontal se aprovecha para generar unas fachadas más traslúcida, obteniendo la luz natural para que ingrese al espacio y al mismo tiempo que no todos estos vanos sean fijos, también que existan ventanas movibles para que ingrese la ventilación natural cruzada, es decir que entre por una fachada y que salga por la otra. La ventilación es de suma importancia en estos tiempos de virus.
• Adaptación al terreno: Para evitar movimientos de tierra, añado a este módulo patas para elevarse del suelo existente, de esta manera se mantiene el talud original del terreno
• Materiales: Usa materiales lisos de fácil limpieza, es un punto importante la higiene y limpieza de los espacios para mantener alejado a las bacterias.
• Paneles fotovoltaicos: Se aprovecha la cubierta para instalar paneles fotovoltaicos para poder abastecer de electricidad a estos espacios.

