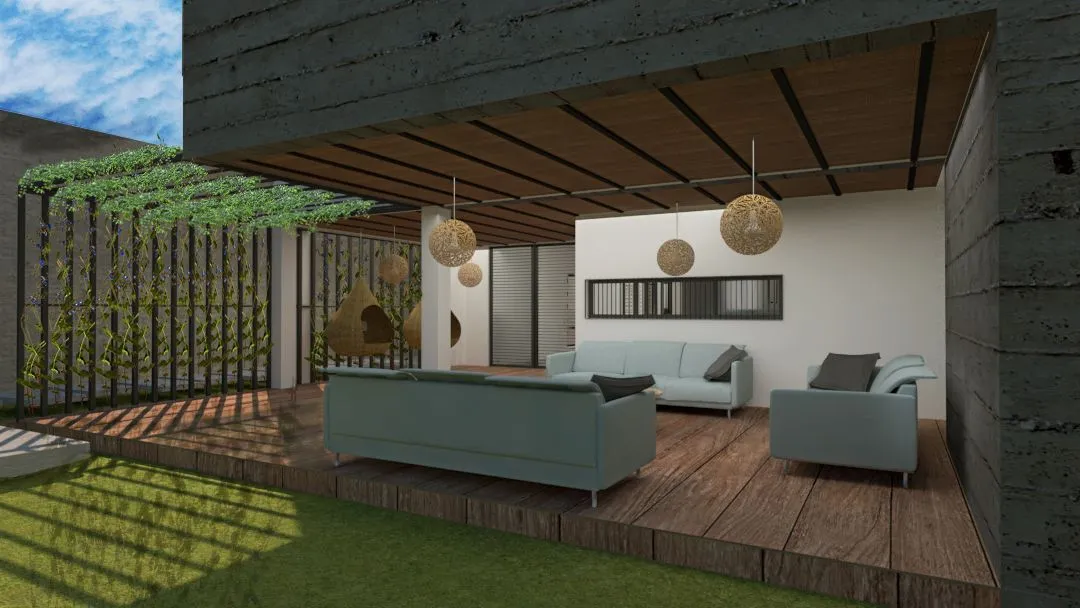Hello everyone, today I come to show you the evolution and conclusion of the architecture project of the common space of the house, which are on the ground floor with the access hall, the living room that receives visitors and for the rest of the users, the dining room and the kitchen of the house. Previously I showed them how it was developing and since they have seen part of the development it seemed appropriate to show the outcome.
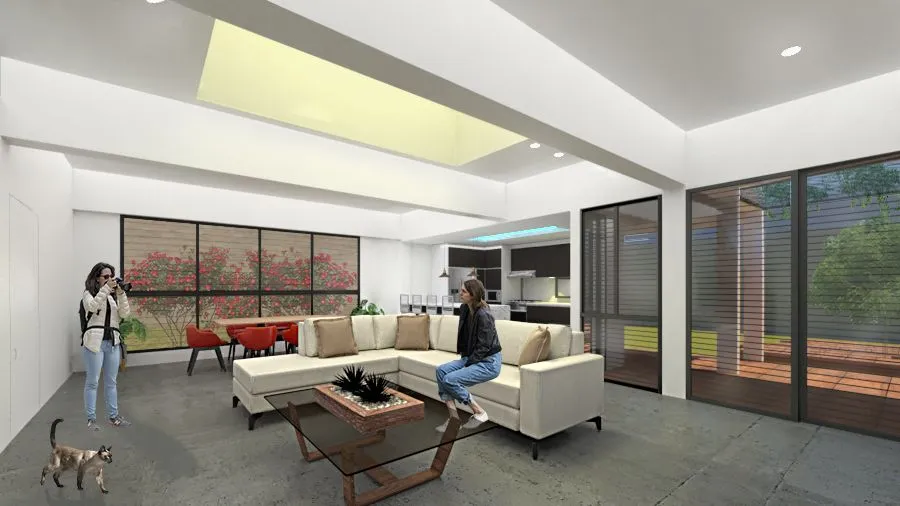
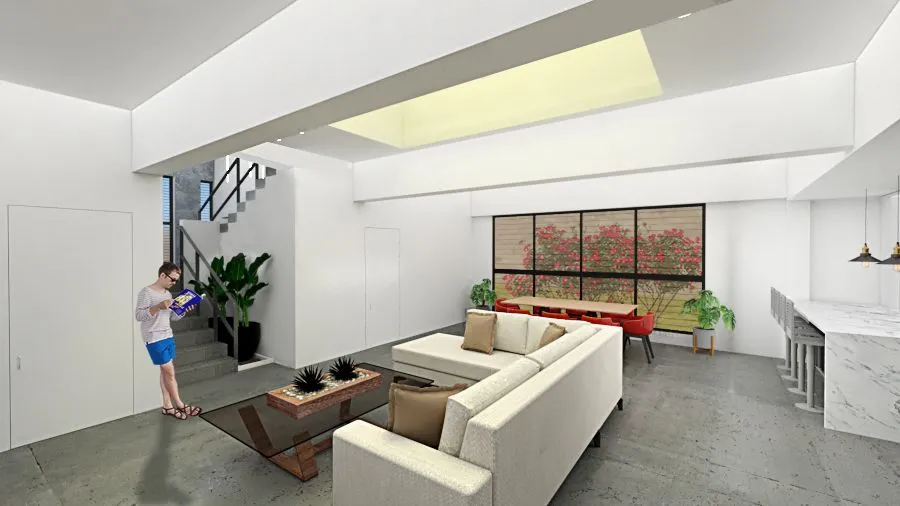
Concept
The common space on the ground floor is open concept in which the social interactions of the house can develop, allow visuals and direct connections, at the same time several criteria are used to define the distribution, shape and appearance of the spaces.
On one side of this open space are the work areas of the house and on the other the transition to the large patio begins. In the workspace is the client's office and the service area with a bathroom, the laundry room and a deposit, these spaces are hidden with two doors and creating two white walls which make a white canvas without striking content, this so that the attention is focused on the common space and the exit to the patio.
Also in the center of the space I generate a double height space with a skylight with pergolas making a double height room. This double height space allows the entry of natural lighting, it protects me from the rain with a glass, at the same time I have concrete pergolas of 15cm x 30cm with inclination to protect me from the midday sun and in the steel system it contains the glass has small perforations to allow the hot air to escape as a chimney effect.
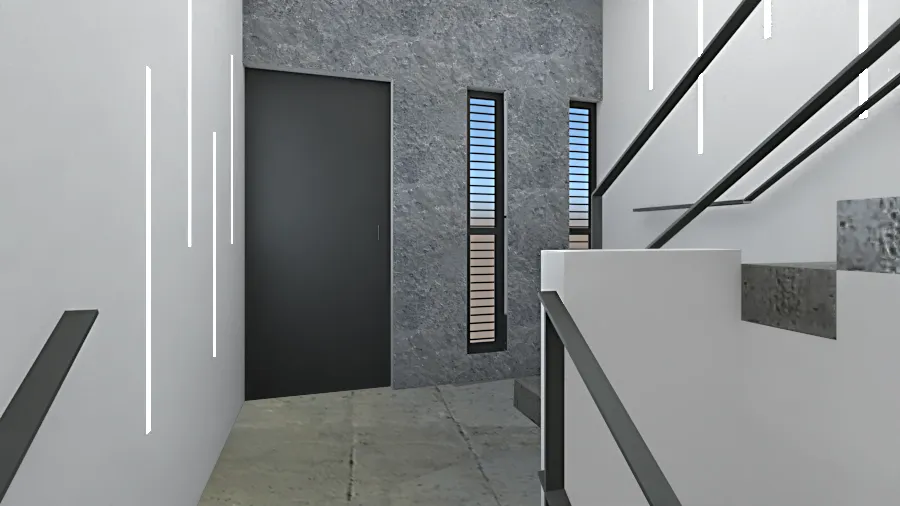
- Access hall: I needed a mezzanine level, that is, an intermediate level between the ground floor and the upper floor so that it could shelter the user inside the house after accessing from the street level, but at the same time to reduce costs of the Land filling did not have to make a space too large, so it was developed in such a way that it is a transitory space with double height which receives the user and then has the nucleus of stairs, a ramp that goes up to the upper floor and another ramp that ground to ground floor.
- Living room and dining room: After going down to the ground floor I find the living room and dining room in comfortable spaces with their furniture and so that they allow circulation from the public space to the semi-open area, which is the transition area between the Shelter of the house and the freedom of the open patio with its green areas, this area serves as a covered living area and as complementary support to the activities of the patio. The room also serves to support the client's office, by this I mean that the client may be executing some activity in their office while clients wait in the living room.
- Kitchen: The kitchen was placed in this area at the request of the client since he wanted to have a view of the patio while he was cooking, so he had a solid starting point for its location and its distribution, this common space was articulated in an L shape, and the kitchen was designed in an L shape at the customer's discretion and we added an island with a breakfast bar function and more storage for the kitchen. You will see several kitchen renderings, they are the same and the only thing that changes are the materials, the white kitchen was fine, but taking into account that it is the top of the common space it could give more, and being white it camouflaged a bit with the walls and white ceilings, that is why it was decided to make it more notable and for this another shade of Formica is added to its furniture doors and thus can generate a more noticeable visual impact in the space.
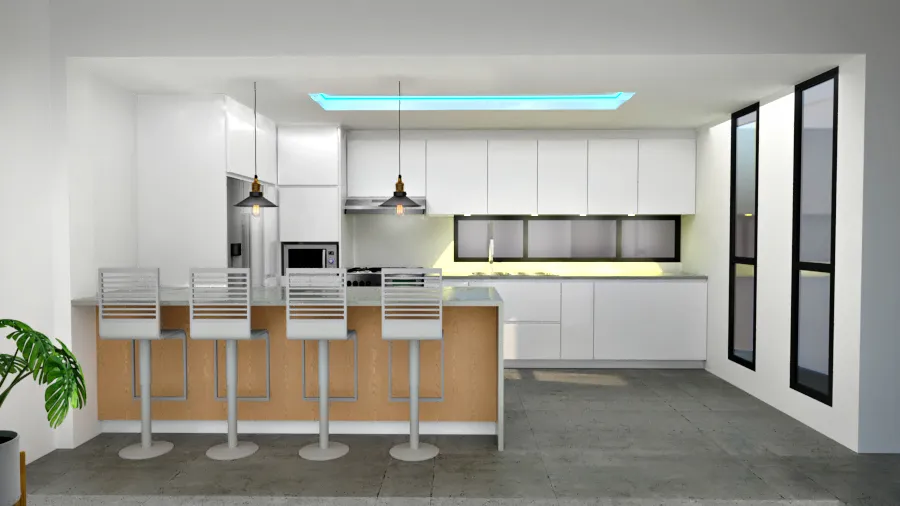
Light
To give greater importance to light, it is taken into account that the spaces have a good efficiency of light entry, for this it is taken into account that each space has an opening, the double-height light space is generated in the room and in the In the kitchen, a ceiling is artificially used at the height of the beam to hide that difference in heights between the beam and the slab, also to serve as a finish for the upper furniture and at the same time to be able to generate extra lighting with led strips embedded in the ceiling.
Spaces
The criteria of the client in their tastes, the color palette, the references, the minimalism and taking into account that the client is an artist of relief were key to start shaping the appearance of each space. That is why the floor is planned with a rustic concrete finish, white walls like a canvas to decorate and a variety of games with other elements to generate composition, contrasts and play of attractive dynamics.
Permeability
Although there was a limitation of the window openings due to the security issue, it was proposed that each of the windows have protectors and thus still allow visuals and permeability with the outside.
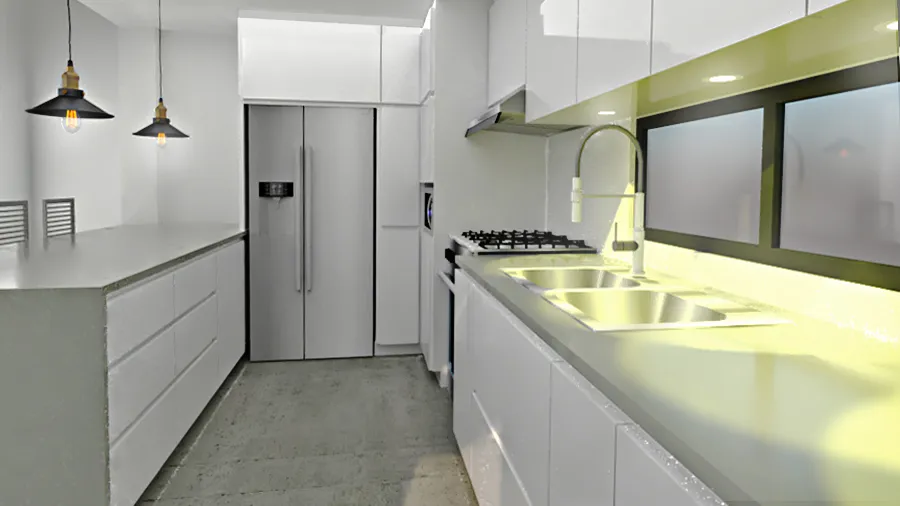
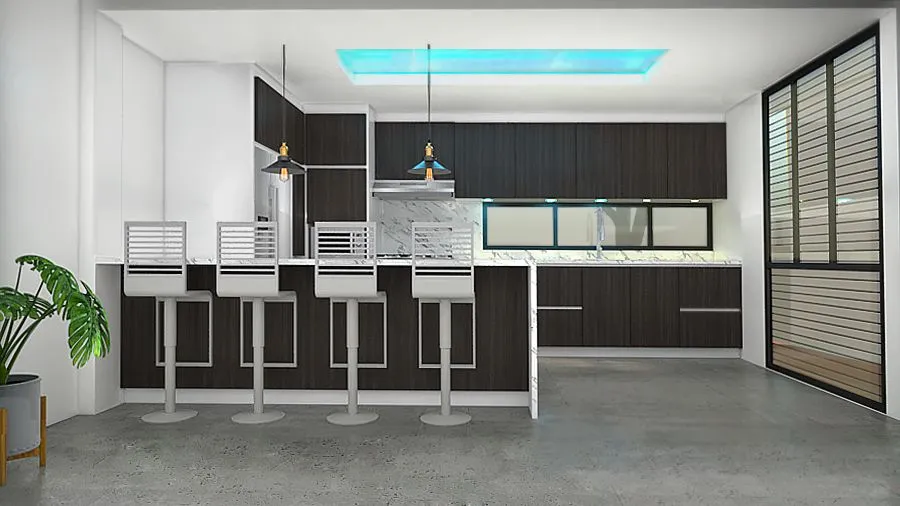
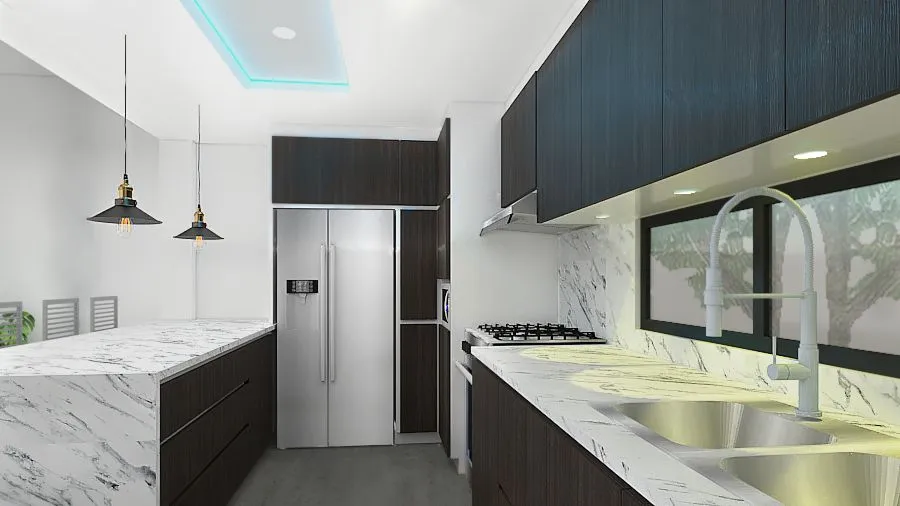
Spanish
Hola a todos hoy vengo a mostrarles la evolución y conclusión del proyecto de arquitectura del espacio común de la vivienda, los cuales están en la planta baja con el hall de acceso, la sala de estar que recibe a las visitas y para el descanso de los usuarios, el comedor y la cocina de la vivienda. Anteriormente les mostré como se iba desarrollando y ya que han visto parte del desarrollo me pareció apropiado mostrar el desenlace.
Concepto
El espacio común de la planta baja es de concepto abierto en el cual puedan desarrollarse las interacciones sociales de la vivienda, permitir las visuales y conexiones directas, al mismo tiempo se emplean varios criterios para definir la distribución, forma y apariencia de los espacios.
De un lado de este espacio abierto se encuentran las área de trabajo de la casa y del otro empieza la transición al gran patio. En el espacio de trabajo se encuentra la oficina del cliente y el área de servicio con un baño, el cuarto de lavado y un depósito, estos espacios los oculto con dos puertas y creando dos paredes blancas las cuales hagan un lienzo blanco sin contenido llamativo, esto para que la atención se centre en el espacio común y la salida hacia el patio.
También en el centro del espacio genero un espacio doble altura con un tragaluz con pérgolas haciendo una sala con doble altura. Este espacio doble altura permite la entrada de iluminación natural, me protege de la lluvia con un vidrio, al mismo tiempo tengo pérgolas de concreto de 15cm x 30cm con inclinación para que me proteja del sol del medio día y en el sistema de acero que contiene al vidrio tenga pequeñas perforaciones para permitir la salida del aire caliente como un efecto chimenea.
- Hall de acceso: Necesitaba un nivel mezzanina, es decir un nivel intermedio entre la planta baja y alta para que pudiera dar cobijo al usuario dentro de la casa luego de acceder desde el nivel de la calle, pero al mismo tiempo para disminuir costos del relleno del terreno no tenía que hacer un espacio demasiado grande, entonces se desarrolló de tal manera que sea un espacio transitorio con doble altura el cual recibe al usuario y luego tiene el núcleo de escaleras, una rampa que sube a planta alta y otra rampa que baja a planta baja.
- Sala y comedor: Luego de bajar a planta baja me encuentro con la sala y el comedor en espacios cómodos con su mobiliario y para que permiten la circulación desde el espacio público hacia el área semi abierta, la cual es el área de transición entre el cobijo de la casa y la libertad del patio abierto con sus áreas verdes, esta área sirve como área de estar techado y como apoyo complementarios a las actividades del patio. La sala sirve también en apoyo a la oficina del cliente, con esto me refiero a que el cliente pueda estar ejecutando alguna actividad en su oficina mientras los clientes esperan en la sala de estar.
- Cocina: La cocina se colocó en esta área por pedido del cliente ya que quería tener vista al patio mientras esté cocinando, entonces se tuvo un punto de partida sólido para su ubicación y su distribución, se articuló este espacio común en forma de L, y la cocina se diseñó en forma de L por criterio del cliente y le añadimos una isla con función de desayunador y más almacenamiento para la cocina. Verán varios renders de cocina, son iguales y lo único que cambia son los materiales, la cocina blanca estaba bien, pero teniendo en cuenta que es el remate del espacio común podía dar más, y al ser blanca se camuflaba un poco con las paredes y techos blancos, es por ello que se decidió hacerla más notable y para esto se le agrega otra tonalidad de formica en sus puertas del mobiliario y así pueda generar un impacto visual más notorio en el espacio.
Luz
Para darle mayor importancia a la luz se tiene en cuenta que los espacios tengan una buena eficiencia de entrada de luz, para esto se tiene en cuenta que cada espacio tenga una apertura, se genera el espacio de luz doble altura en la sala y en la cocina se emplea artificialmente un cielo raso en la altura de la viga para que me oculte esa diferencia de alturas entre la viga y la losa, también para que me sirva de remate del mobiliario superior y al mismo tiempo poder generar una iluminación extra con tiras led empotradas en el cielo raso.
Espacios
Los criterios del cliente en sus gustos, la paleta de color, los referentes, el minimalismo y al tener en cuenta que el cliente es un artista de relieve fueron claves para empezar a darle forma a la apariencia de cada espacio. Es por ello que en el suelo se planea un acabado de concreto rústico, paredes blancas como un lienzo por decorar y una variedad de juegos con otros elementos para generar composición, contrates y juego de dinámicas atractivas.
Permeabilidad
A pesar que existía la limitante de las aberturas de las ventanas por el tema de la seguridad, se planteó que cada una de las ventanas posea protectores y así se sigue permitiendo las visuales y permeabilidad con el exterior.
