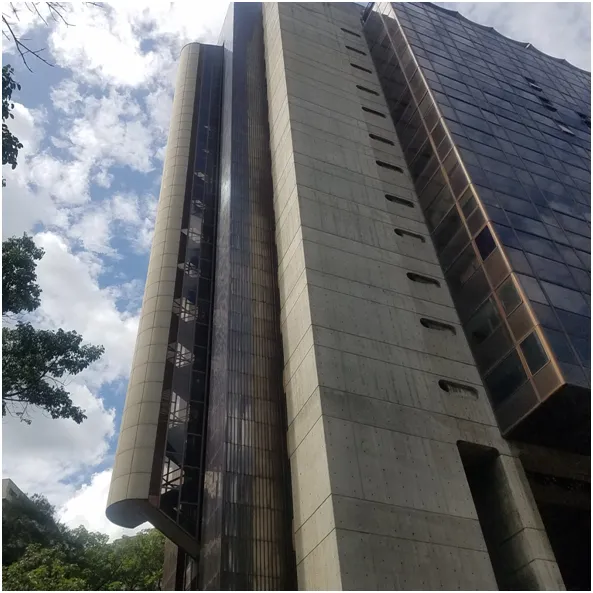
Dear readers and friends of the different HIVE communities, this time I am going to present a building that has received several architectural awards in Caracas, it is the "Torre Europa", which has emerged gracefully from the voracity of the flames and It rises in Chacao for the enjoyment of those who pass through the place. I have visited the Tower and I have enjoyed taking photos of it to share with you. I hope you enjoy them, just like the little writing that accompanies them.
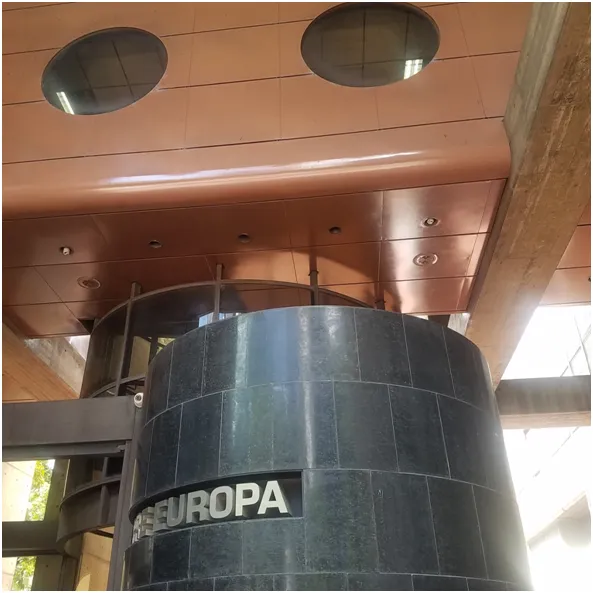
In 1971 the construction was planned, in the Municipality of Chacao, of a beautiful and innovative 12-story building that was considered, in its time, as an advance in the field of technological innovation, we refer to the "Torre Europa", creation designed by the architects Carlos Gómez de Llarena and Manuel Fuentes, which was built on a 4000 m2 plot of land with the architectural conception of the sharp corner. Located on Avenida Francisco Miranda, the building makes use of perspective as a foreshadowing system. The architects develop innovative aspects such as, for example, the use of a macro structure with slabs arranged every two floors and membranes in the intermediate levels. The work was completed in 1975.
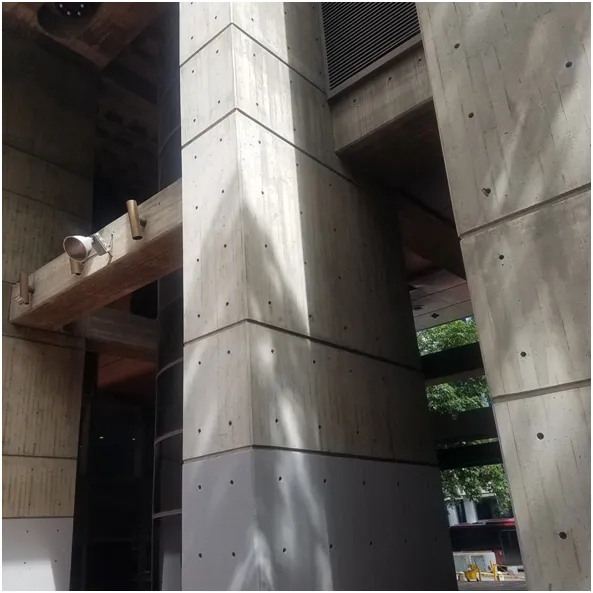
This is a "very clean" and "experimental" project. It is again the idea of the useful floor plan and the free floor plan, but adding another theme of experimentation that will be highly recurrent in the constructions of Benacerraf & Gómez: the theme of the urban corner, the idea of recognizing the corner as a fact urban.
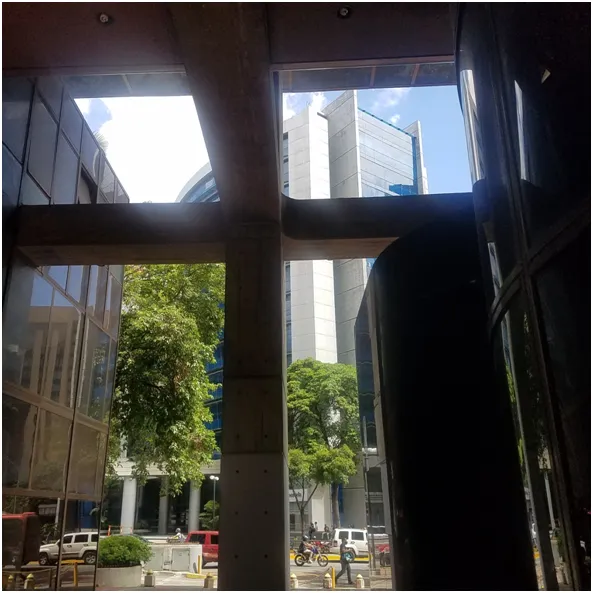
An advance to its time is the construction of the escape stairs as an autonomous volume; on the other hand, the constructive type of self-supporting facade, gravitating on itself, and insulating with windows (Curtain Walls) is also new. To give greater flexibility to the standard plan and use the roof as a living area, the architects placed the vertical circulation at the ends of the building.
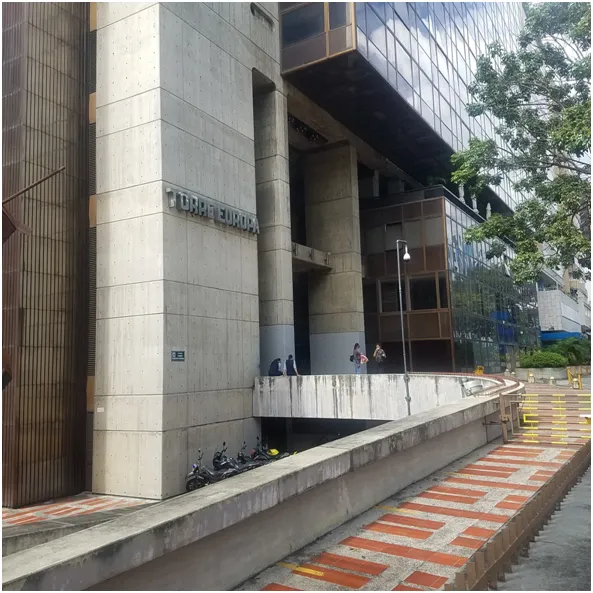
The architecture of the Europa Tower, by exposing all its constituent parts to view, is brutalist, so everything can be read from the outside: its operation, its resistance and its structure. The influence of the English structuralist school is evident, as well as the inheritance of the "idea of creating volumes, masses and balances and at the same time asymmetries".
Due to its architectural quality, recognized with the awarding of the National Architecture Prize in 1976, the “Tower” set a new standard thereafter, becoming an icon in the constructions of its time, and even today it remains a reference for its architectural characteristics.
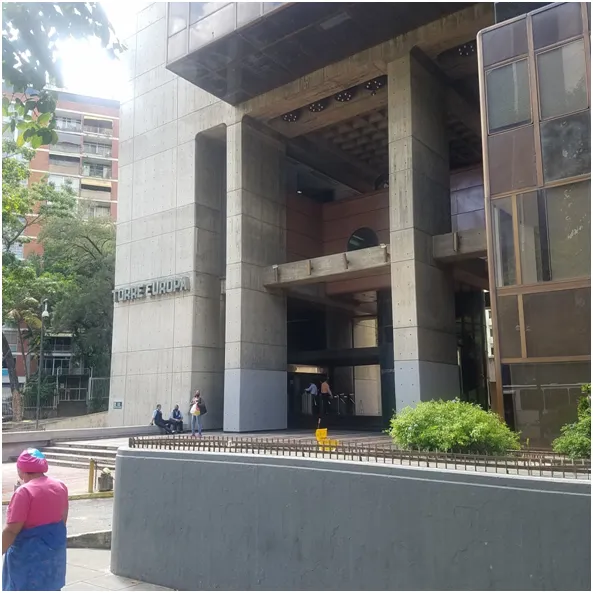
An unfortunate accident: on February 5, 1998 a fire started in the Europa Tower. According to the press of the day, a solid mass of thick black smoke apparently came from floors 4 and 5. The glass windows were gradually bursting, as a result of the intense heat that originated during the course of the morning. It took three hours for the fire brigades to put out the bulbs of the agitated flames. It was presumed that the origin of the fire was a short circuit caused in the electricity boxes, located between floors 1 and 3 of the said building. The next day, around 1 a.m., a new fire broke out. The Firefighters had to attend again to the emergency situation that occurred, this time on the 5th floor of the building. The cause of the new fire was a reignition, a physical phenomenon that consists of the reactivation of an ignition point, which manifests itself with the new appearance of flames in an environment where they had been suffocated.
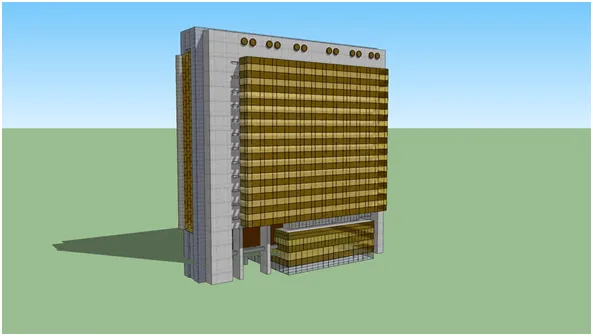
Image
This fire, which destroyed 6 of the 12 floors of this magnificent building, put one of the most important construction in the city of Caracas in check. The building was later rehabilitated and reopened. It was also declared by the Institute of Cultural Heritage, on July 22, 2005, as "Asset of Cultural Interest of the Nation."
References:
*Tragedia en La Torre Europa. Chacao 1998 (2020).https://radiorescate.com.ve/tragedia-en-la-torre-europa-chacao-1998/
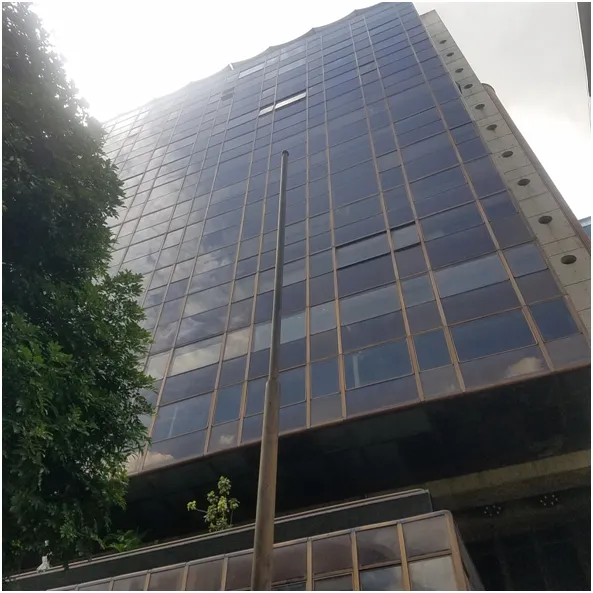
Estimados lectores y amigos de las distintas comunidades de HIVE, en esta oportunidad les voy a presentar un edificio que ha recibido varios galardones arquitectónicos en Caracas, se trata de la “Torre Europa”, la cual ha salido airosa de la voracidad de las llamas y se levanta en Chacao para disfrute de los que transitan por el lugar. He visitado la Torre y me he deleitado tomándole fotos para compartirlas con ustedes. Espero las disfruten, igual que el pequeño escrito que las acompaña.
En el año 1971 se planificó la construcción, en el Municipio Chacao, de un bello y novedoso edificio de 12 pisos que fue considerado, en su tiempo, como un avance en el campo de la innovación tecnológica, nos referimos a la “Torre Europa”, creación diseñada por los arquitectos Carlos Gómez de Llarena y Manuel Fuentes, la cual fue levantada en un lote de terreno de 4000 m2 con la concepción de arquitectura de la esquina aguda. Ubicada en la Avenida Francisco Miranda, el edificio hace uso de la perspectiva como sistema de prefiguración. Los arquitectos desarrollan aspectos innovadores como por ejemplo, el uso de una macro estructura con losas dispuestas cada dos pisos y membranas en los niveles intermedios. La obra fue terminada en 1975.
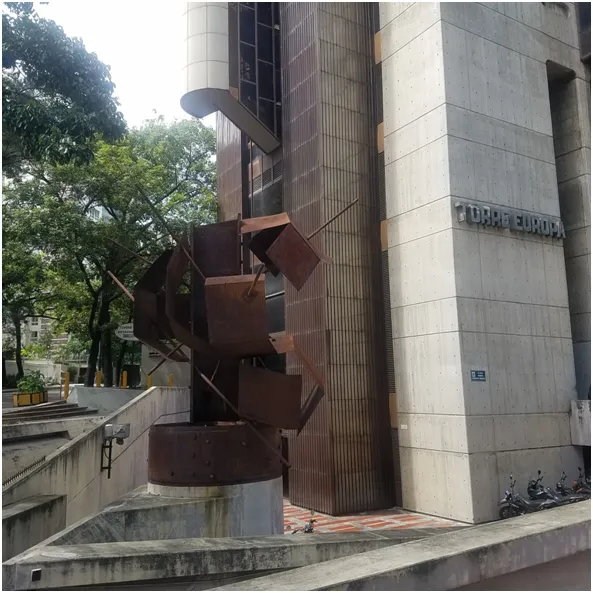
Este es un proyecto "muy limpio" y "experimental". Es de nuevo la idea de la planta útil y de la planta libre, pero agregando otro tema de experimentación que será sumamente recurrente en las construcciones de Benacerraf & Gómez: el tema de la esquina urbana, la idea de reconocer a la esquina como un hecho urbano.
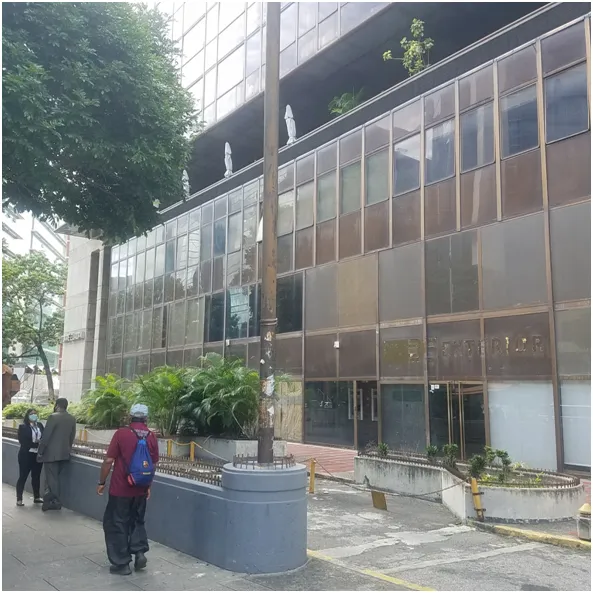
Un adelanto a su época lo constituye la construcción de las escaleras de escape como un volumen autónomo; por otra parte, también es novedoso el tipo constructivo de fachada autoportante, gravitando sobre sí misma, y aislante con ventanas (Curtain Walls). Para darle mayor flexibilidad a la planta tipo y utilizar el techo como área habitable, los arquitectos colocaron la circulación vertical en los extremos de la edificación.
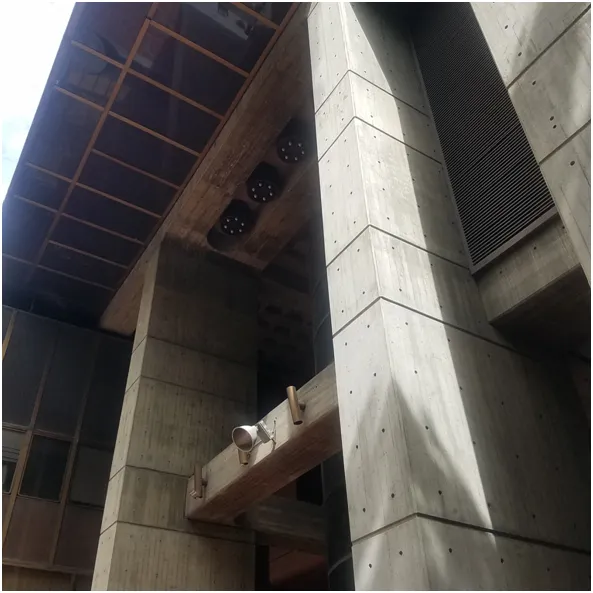
La arquitectura de la Torre Europa, al exponer todos sus partes constitutivas a la vista, es brutalista, por lo que todo puede leerse desde el exterior: su funcionamiento, su resistencia y su estructura. Es evidente la influencia de la escuela estructuralista inglesa, así como también la herencia de la "idea de crear volúmenes, masas y equilibrios y al mismo tiempo asimetrías”.
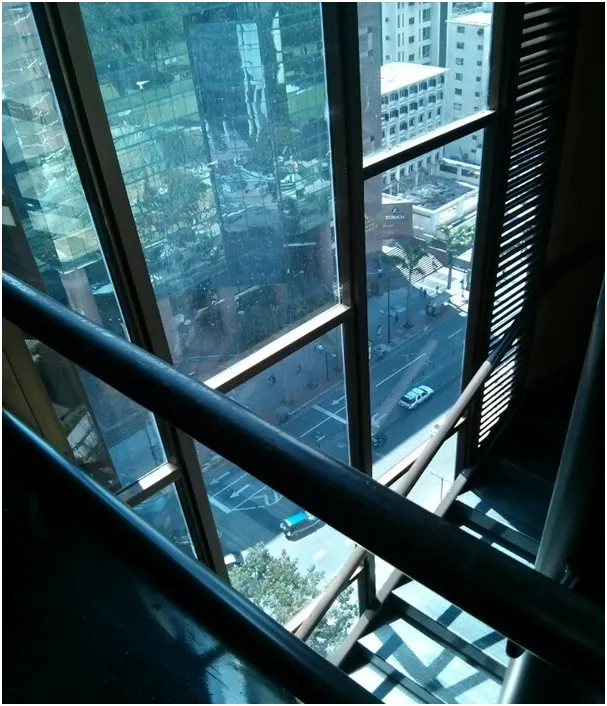
Debido a su calidad arquitectónica, reconocida con el otorgamiento del Premio Nacional de Arquitectura en 1976, la “Torre” marcó un nuevo estándar de allí en adelante, convirtiéndose en un ícono en las construcciones de su época, e incluso hoy en día permanece como una referencia por sus características arquitectónicas.
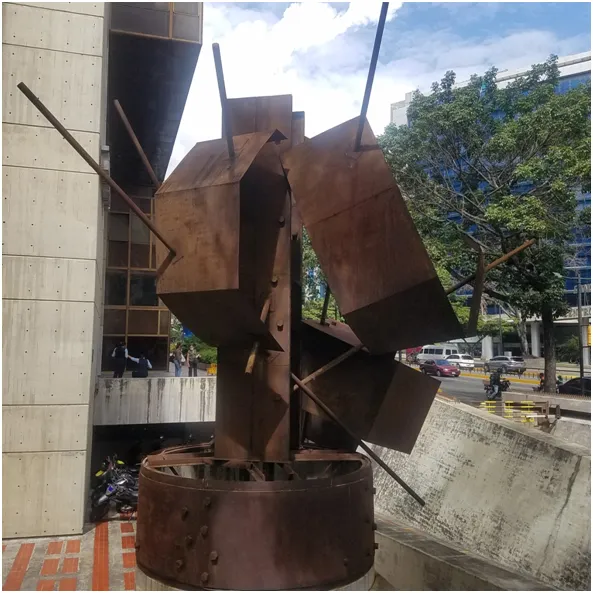
Un desafortunado accidente: el 5 de febrero de 1998 se inició un incendio en la Torre Europa. Según la prensa del día, una masa sólida de humo negro y espeso salía, al parecer, de los pisos 4 y 5. Las ventanas de vidrio se fueron reventando paulatinamente, producto del intenso calor que se originó durante el transcurso de la mañana. Tres horas necesitaron los cuerpos de bomberos para apagar los focos de las agitadas llamas. Se presumió que el origen del incendio fue un corto circuito provocado en los cajetines de electricidad, ubicados entre los pisos 1 y 3 de dicha edificación. Al día siguiente, alrededor de la 1 de la mañana, ocurrió un nuevo incendio. Los Bomberos tuvieron que atender nuevamente la situación de emergencia que se produjo, esta vez en el piso 5 del edificio. La causa del nuevo incendio fue una reignición, fenómeno físico que consiste en la reactivación de un punto de ignición, y que se manifiesta con la nueva aparición de llamas en un ambiente donde habían sido sofocadas.
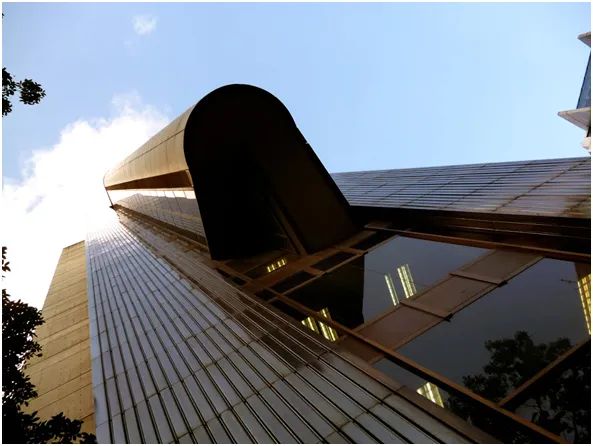
Este incendio, que arrasó con 6 de los 12 pisos de esta magnífica construcción, puso en jaque una de las edificaciones más importantes de la ciudad de Caracas. El edificio posteriormente fue rehabilitado y reinaugurado. También fue declarado por el Instituto de Patrimonio Cultural, el 22 de julio de 2005, como “Bien de Interés Cultural de la Nación”.
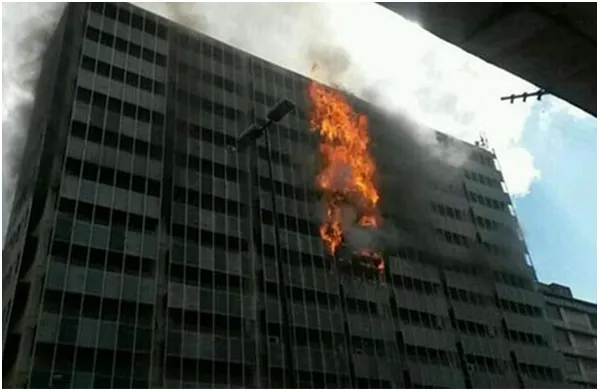
Referencias:
*Tragedia en La Torre Europa. Chacao 1998 (2020).https://radiorescate.com.ve/tragedia-en-la-torre-europa-chacao-1998/
