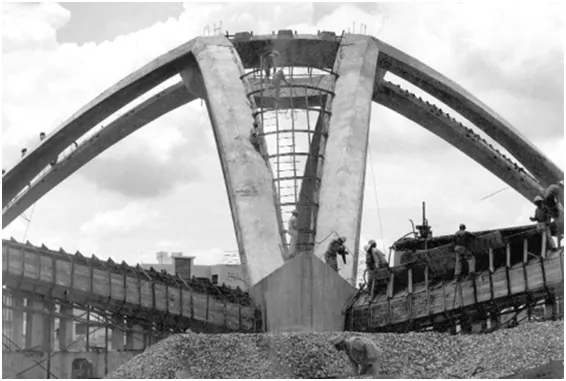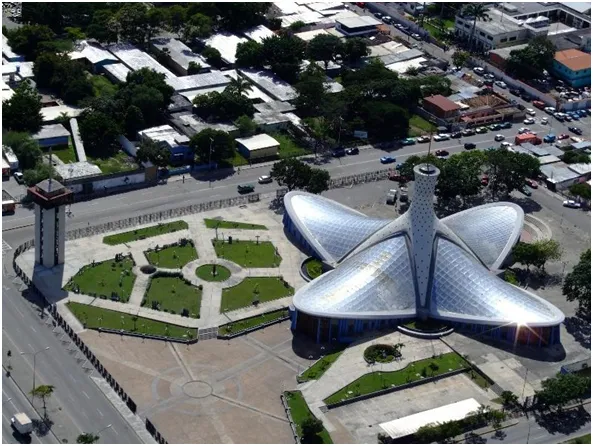
Dear friends of this esteemed community, today I will be presenting to you a novel engineering work, for the time it was built, and which is a Catholic temple, perhaps iconoclastic from the point of view of its architectural physiognomy, since it has a little shape, conventional regarding religious temples in Venezuela and in the world. Unlike its homologous constructions that are long, this one is wide and has four sections in the shape of a semicircle from which the faithful or visitors can see the main altar. Viewed from above, its outer shape resembles that of an upside down flower.
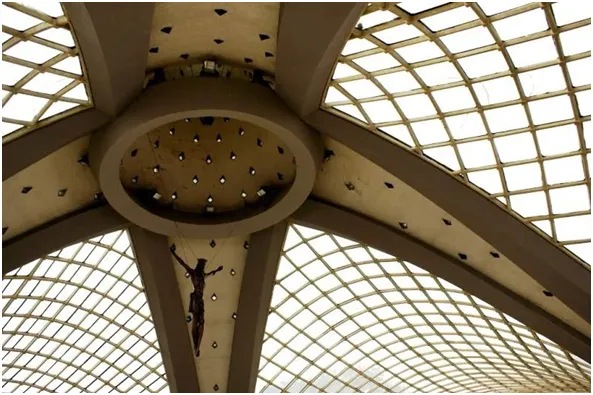
The Catedral de Nuestra Señora del Carmen or Metropolitan Cathedral of Barquisimeto is a Catholic temple, located in what was once the old Bolívar Railway station, and which is now one of the main arteries of the city, Venezuela Avenue; Initially it was to have 3,600 m2 of construction, whose original design, in the architectural style of modern art, received changes from the architect Jahn Bergkamp, who, among other things, reduced the size of the work. The construction was started in 1953 and finished in 1968 by the company “Constructora Jahn C.A.”, in these 15 years the work underwent several important modifications, from the shape of the building to parts that were changed or not even built. Even later, in 1998, it underwent a remodeling in which the baptistery was eliminated.
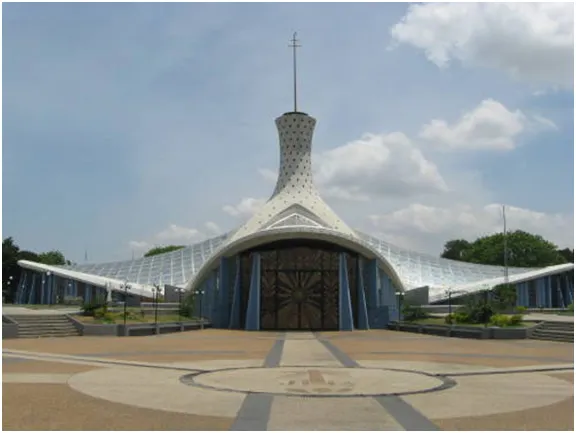
The structure of the work is in the form of a hyperbolic paraboloid, it has two wings joined by means of a central tower, which required a huge structural calculation, as well as a delicate and precise construction work. As a relevant aspect, it is worth noting that this temple has an architectural distribution that allows adequate ventilation of all its spaces.
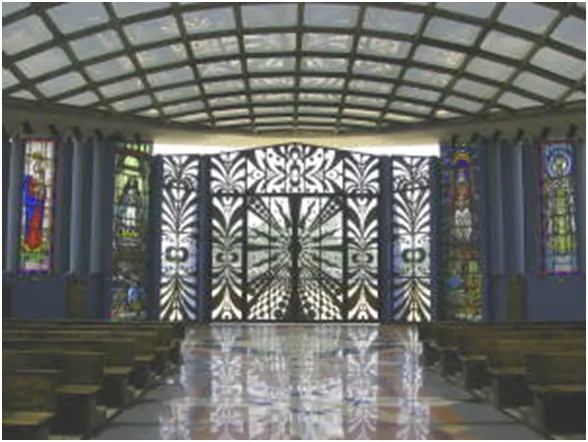
The roof of the work is made up of acrylic panels, "technoplastic" in blue with polystyrene, which in 1998 was changed to "reflective" type safety glass. These panels are supported by a network of post-tensioned steel cables, covered with concrete. Being transparent allows the sun to penetrate inside and therefore gives excellent lighting to the entire church.
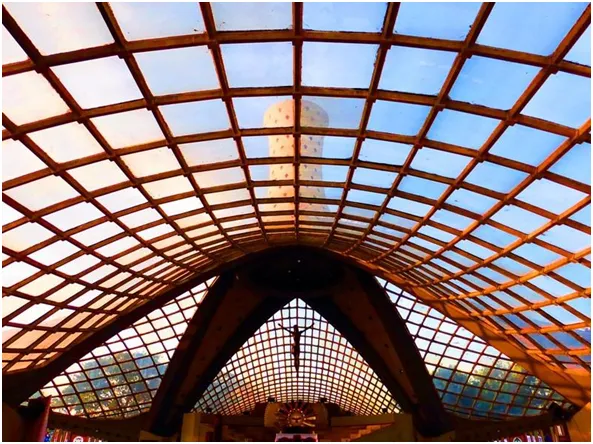
The exterior of the Cathedral is painted mainly in white, which, together with the transparent roof and all the sanctuary wings, which have a glass coating like the beautiful rectangular-shaped stained glass windows of virgins and saints, allow the entry of light inside the temple. To prevent the overheating of the structure, exposed to the inclement sun of the tropical city of Barquisimeto, from making it unbearable to be in a very hot place, it was necessary to use various permanent sun protection techniques, such as parasols, or "Brise soleil" that prevent the entry of excessive heat through windows and other glazed openings in the building.
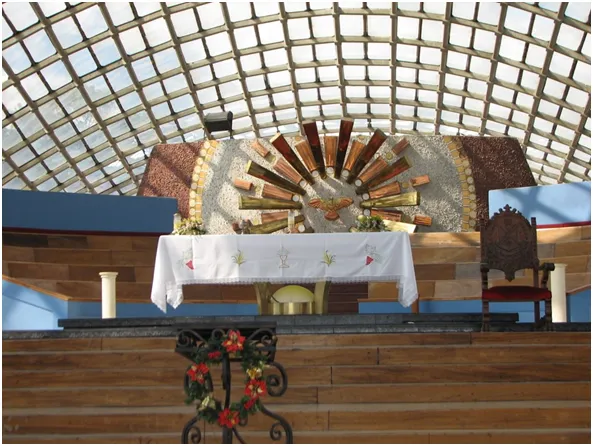
In the original design of the work, the Christ did not hang over the altar; the rectory was incorporated into the complex in 1992, as was the perimeter fence from that same period. Currently throughout the complex, in addition to the spectacular cathedral, we find two squares that surround it, a small parish house, an amphitheater on the back facade, an underground room for private masses and a three-level cemetery under the bell tower, all this surrounded by small gardens with vegetation of many colors that help to give it that feeling of freshness and peace typical of churches in the world. For the ease of parishioners and visitors, an important space has been dedicated for vehicular access, located to the north of the church.
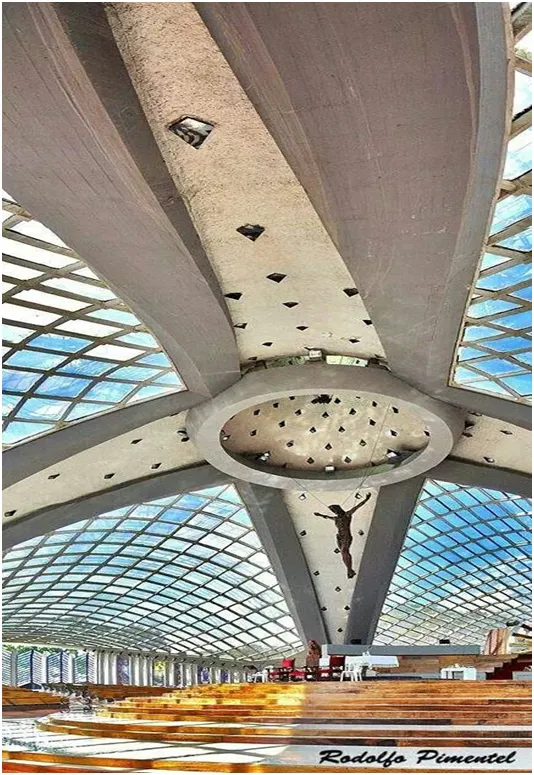
Foto de Rodolfo Pimentel Image
Bibliographic references:
I.- Catedral de Nuestra Señora del Carmen Barquisimeto:
https://gentebellamagazine2.wixsite.com/gentebellamagazine/single-post/2017/02/28/catedral-de-nuestra-se%C3%B1ora-del-carmen-barquisimeto
II.- Catedral Metropolitana de Barquisimeto:
https://www.venezuelatuya.com/occidente/catedral_barquisimeto.htm
III.- Cajal, Alberto. Catedral de Barquisimeto. Historia y Características:
https://www.lifeder.com/catedral-barquisimeto/
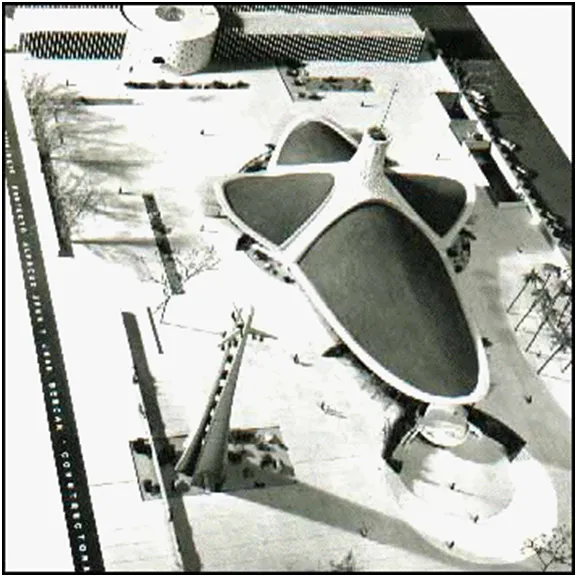
the architect Jan Berkam (Proyecto original realizado en el año 1959 por el arquitecto Afredo Jahn, conjuntamente con el arquitecto Jan Berkam)
Image
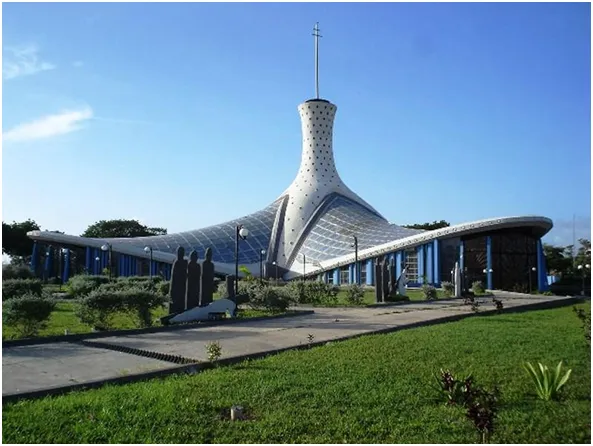
Estimados amigos de esta apreciada comunidad, hoy les estaré presentando una obra de ingeniería novedosa, para la época en que se construyó, y que es un templo católico, tal vez iconoclasta desde el punto de vista de su fisonomía arquitectónica, pues tiene una forma poco convencional respecto de los templos religiosos en Venezuela y el mundo; a diferencia de sus construcciones homólogas que son largas, esta es ancha y posee cuatro secciones en forma de semicírculo desde las cuales los fieles o visitantes pueden ver el altar mayor. . Vista desde arriba, su forma exterior se asemeja a la de una flor boca abajo.
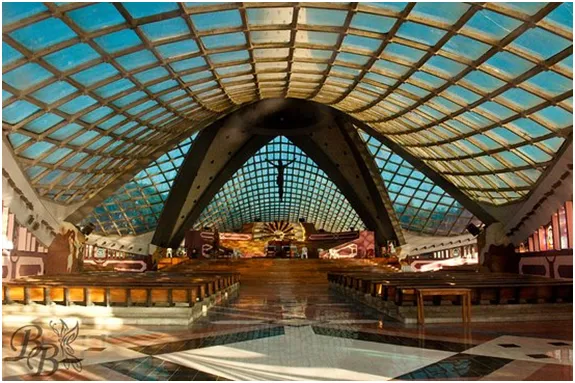
La Catedral de Nuestra Señora del Carmen o Catedral Metropolitana de Barquisimeto es un templo católico, ubicado en lo que antaño era la antigua estación del Ferrocarril Bolívar, y que ahora es una de las arterias principales de la ciudad, la avenida Venezuela; inicialmente debía tener 3600 m2 de construcción, cuyo diseño original, de estilo arquitectónico de arte moderno, recibió cambios de mano del arquitecto Jahn Bergkamp, quien, entre otras cosas, redujo el tamaño de la obra. La construcción fue iniciada en 1953 y acabada en 1968 por la empresa “Constructora Jahn C.A.”, en estos 15 años la obra sufrió varias modificaciones importantes, desde la forma de la edificación hasta partes que fueron cambiadas e incluso no construidas. Inclusive, posteriormente, en 1998, sufrió una remodelación en la cual se eliminó el bautisterio.
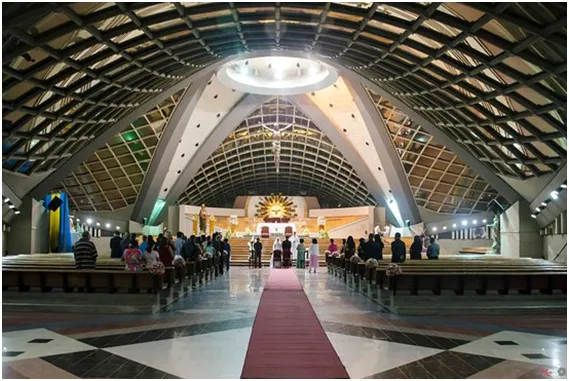
Image
La estructura de la obra tiene forma de un paraboloide hiperbólico, posee dos alas unidas por medio de una torre central, lo que necesitó la realización de un ingente cálculo estructural, así como un delicado y preciso trabajo de construcción. Como aspecto relevante, vale la pena destacar que este templo posee una distribución arquitectónica que permite la adecuada ventilación de la totalidad de sus espacios.
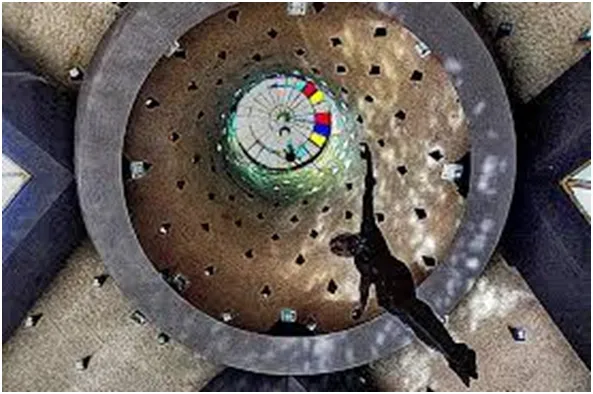
Image
El techo de la obra está formado por paneles de acrílico, “tecnoplástico” de color azul con poliestireno, que en 1998 se cambió por vidrio de seguridad de tipo “reflectivo”, estos paneles están sostenidos por una red de cables de acero post tensados, recubierta de concreto; al ser transparente permite que el sol penetre en su interior y por lo tanto le dé una excelente iluminación a toda la iglesia.
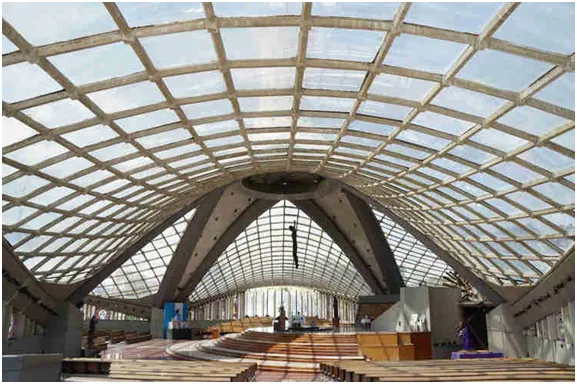
El exterior de la Catedral está pintado principalmente de color blanco que, conjuntamente con el techo transparente y todas las alas de santuario, las cuales poseen un recubrimiento de vidrio como los bellísimos vitrales en forma rectangular de vírgenes y santos, permiten la entrada de luz hacía el interior del templo. Para evitar que el sobrecalentamiento de la estructura, expuesta al inclemente sol de la ciudad tropical de Barquisimeto, hiciera insoportable estar en un lugar muy caluroso fue necesario utilizar varias técnicas de protección solar permanentes, como los parasoles, o “Brise soleil” que evitan la entrada del calor excesivo por las ventanas y otras aberturas vidriadas de la edificación.
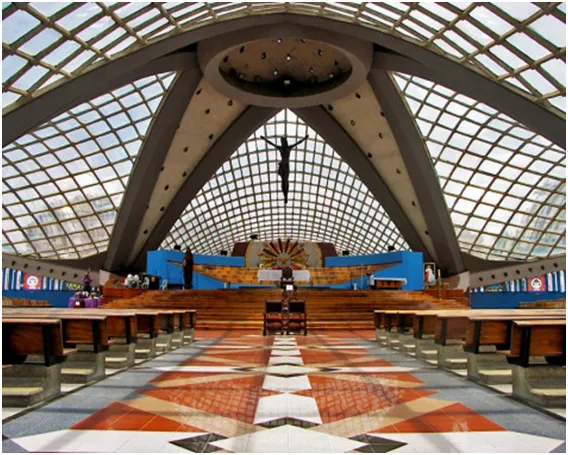
Image
En el diseño original de la obra el Cristo no colgaba sobre el altar, la casa parroquial fue incorporada al conjunto en 1992, igual que la cerca perimetral de esa misma época. En la actualidad en todo el complejo, además de la espectacular catedral, encontramos dos plazas que la rodean, una pequeña casa parroquial, un anfiteatro en la fachada posterior, un salón subterráneo para realizar misas privadas y un cementerio de tres niveles debajo del campanario, todo esto rodeado de unos pequeños jardines con vegetación de muchos colores que ayudan a darle esa sensación de frescura y paz propia de las iglesias en el mundo. Para facilidad de los feligreses y visitantes se ha dedicado un importante espacio para el acceso vehicular, situado al norte de la iglesia.
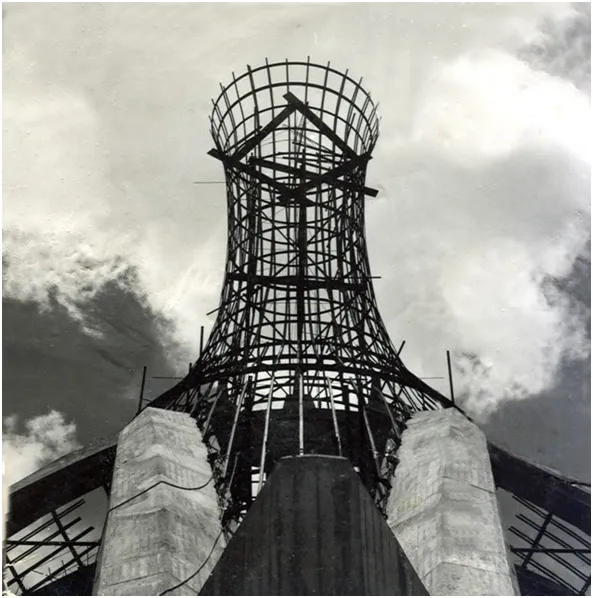
Referencias bibliográficas:
I.- Catedral de Nuestra Señora del Carmen Barquisimeto:
https://gentebellamagazine2.wixsite.com/gentebellamagazine/single-post/2017/02/28/catedral-de-nuestra-se%C3%B1ora-del-carmen-barquisimeto
II.- Catedral Metropolitana de Barquisimeto:
https://www.venezuelatuya.com/occidente/catedral_barquisimeto.htm
III.- Cajal, Alberto. Catedral de Barquisimeto: Historia y Características;
https://www.lifeder.com/catedral-barquisimeto/
