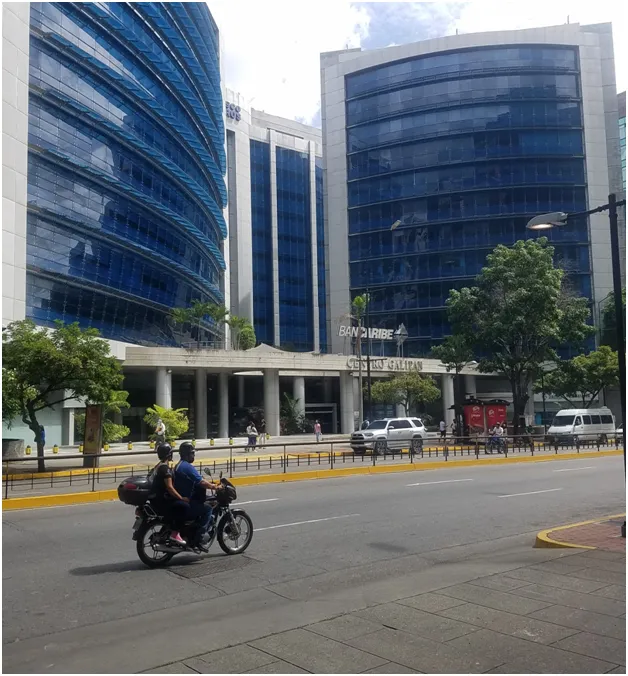
Dear readers and friends of the Hive communities, I hope to have your consent to tell you a short introductory story of the Galipán building, which was constructed between 1950 and 1952 in the same place where the current Galipán Business Center stands. That building had 8600 square meters of extension and was designed by the Venezuelan architect and engineer Gustavo Guinand Van der Walle, whose project had three towers and was considered, at the time, as "the most advanced housing unit in Latin America". It had 14 floors, dedicated to residential apartments, about 36 meters high, with 28,000 meters of construction, it also had 29 commercial premises, 24 offices, a bar-restaurant on the top level, a garage with a service station for 80 vehicles and outdoor parking lots. To circulate vertically, the buildings had 12 stairs and 6 elevators. To solve the problem of water scarcity, an underground tank with a capacity of 500,000 liters was built, which was equipped with 4 pumps of 25 hp each.
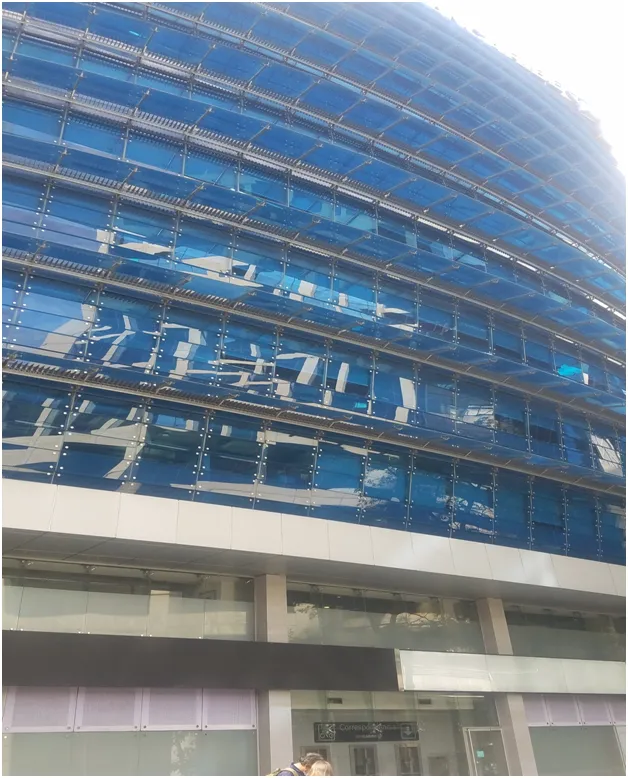
One wonders what reasons led to the collapse of this jewel in 2000, especially when in July 1999 the "Municipal Council of Chacao" had approved an agreement by which the Galipán Building was declared "historical heritage of the municipality." For reasons that it is no longer possible to know, only to intuit, months later, the same councilors, with only one vote saved, repealed the decree facilitating the possibility of its demolition. I leave to the readers the interpretation of this unexpected event that mourns the ethics of our councilors at that time.
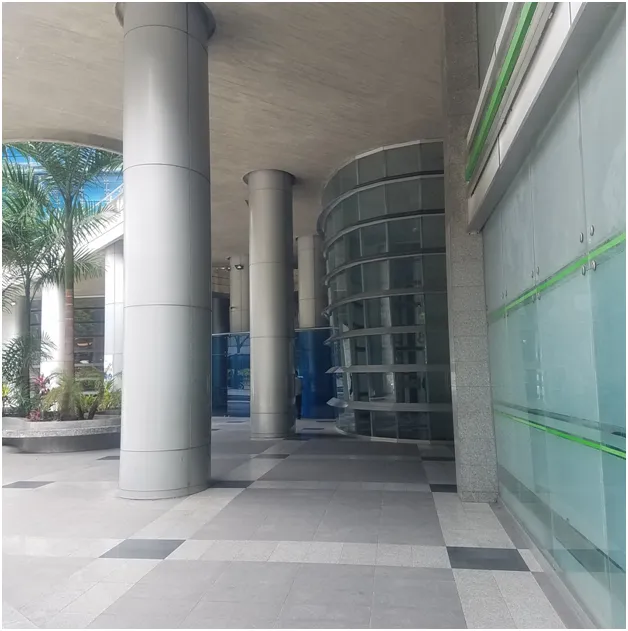
In June 2009, after 4 years of hard and careful work, the construction of the "Galipán Business Center" was completed, in an area of 85,000 m2 (it covers a complete block), located on Av. Francisco de Miranda, El Rosal , Chacao, Dto. Capital, one of the busiest commercial places in the east of the city. The complex was designed by the Venezuelan architect David Gabay in 2003, who thought of integrating three 12-story office buildings, a Pent House and five parking levels, with commercial premises; It had the structural calculations made by the engineer John Arosio and with the collaboration of a group of engineers who made the calculations for the electrical, sanitary, mechanical and security and fire installations. On the ground floor there are ample areas for recreation and rest, which are adorned with a work of art by the Venezuelan artist Ricardo Benaim. The ground floor is a free, transparent and roofless space, from there you can enter the three towers of the complex or simply go through it for aesthetic enjoyment, and there you will find a restaurant, a cafeteria, a banking agency and the lobbies of the three buildings.
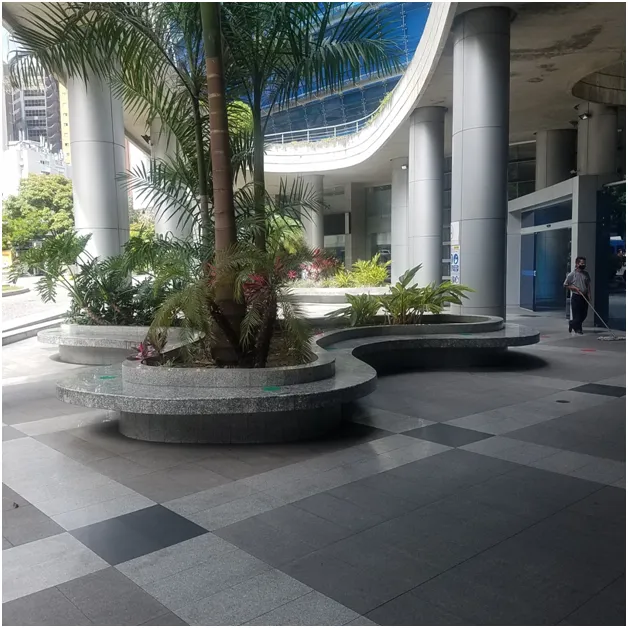
The structure has the shape of a "Y", made up of three buildings that have a common center, whose branches extend towards the diagonals. The three buildings are linked together and between them make up a large double-height roofed plaza that forms the geometric distribution center of the entire complex.
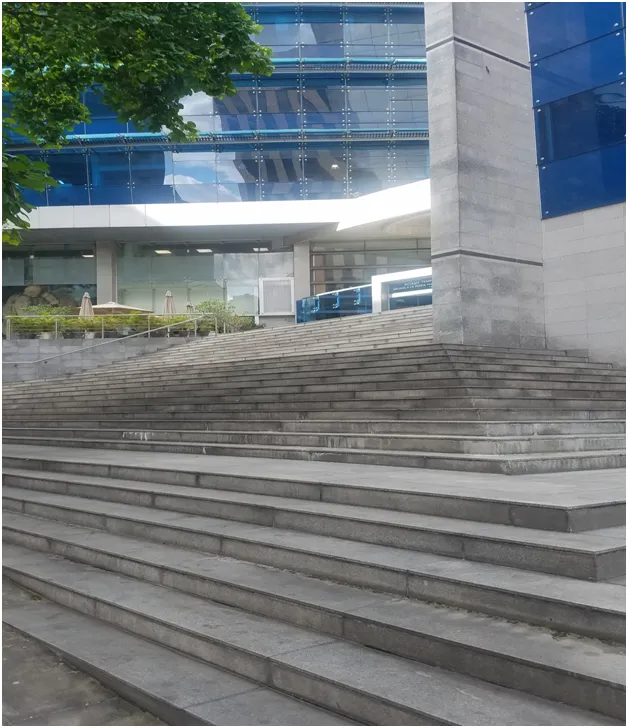
The Business Center impacts passersby for its modern image, and those who know it have noticed the use of high technology that combines elements of the present with the past to remember the original Galipán Building through its spaces and the use of concrete in clean work with which the great square was built.
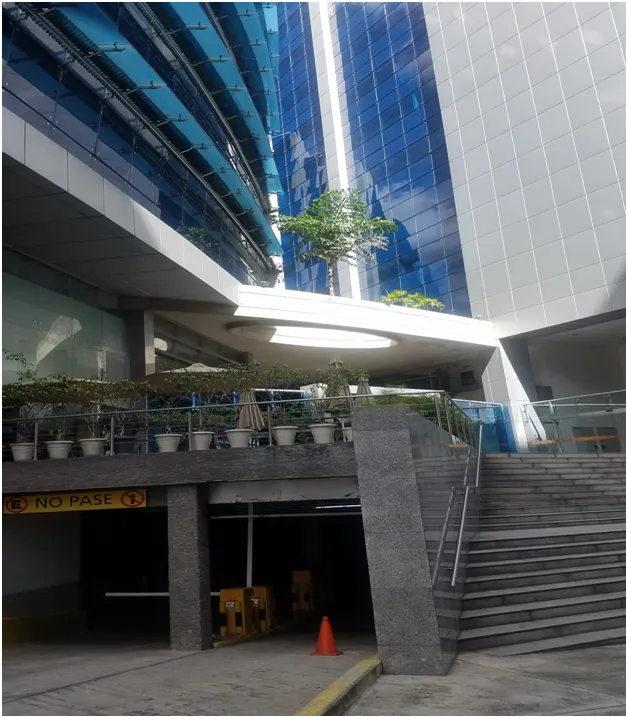
The three office towers show their completely crystallized front face. The double concave curvature, both horizontally and vertically, characteristic of its structure, required more than 150 different sizes of glass to achieve the glazed effect it has today; on the other hand, the three buildings are tied to an internal stainless steel structure that only reveals the glass, held only by some steel spiders. In its construction, in addition to concrete, wood, granite and steel were used. The lighting effect was achieved with the penetration of natural light through its windows, coupled with the blue color of its crystals that provide a unique atmosphere to the whole.
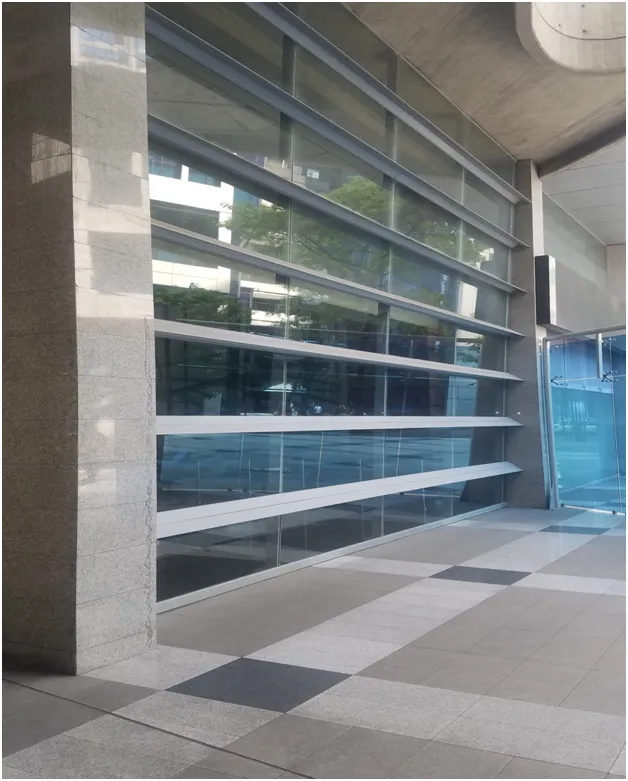
The enviable location of the Business Center, inherited from the old Galipán building, allows you to quickly connect with different areas of the city, having a very close exit to the East highway, access to “Avenida Libertador”, Country Club, “La Cota Mil” and two blocks from the Metro station. Before finishing, I would like to recommend reading the post published by friend Marcos Milano, on this same platform, under the title: “From Housing Unit to Business Center”: @marcosmilano71/eng-from-housing-unit-to-business-center-esp-de-unidad-de-vivienda-a-centro-empresarial
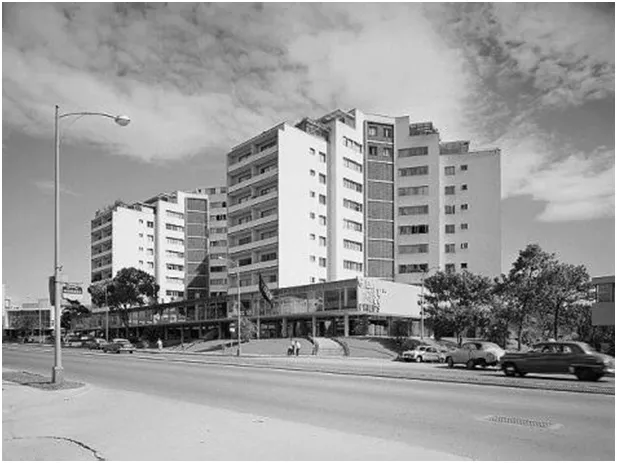
References consulted:
*CENTRO EMPRESARIAL GALIPÁN. https://www.arquitecturapanamericana.com/centro-empresarial-galipan/
*Centro Empresarial Galipán, 2011. Entrerayas La Revista de Arquitectura. https://entrerayas.com/2011/06/centro-empresarial-galipan/
*Fundación Arquitectura y Ciudad (2016): Edificio Galipán ,1952. https://fundaayc.wordpress.com/2016/05/15/1952%E2%80%A2-edificio-galipan/
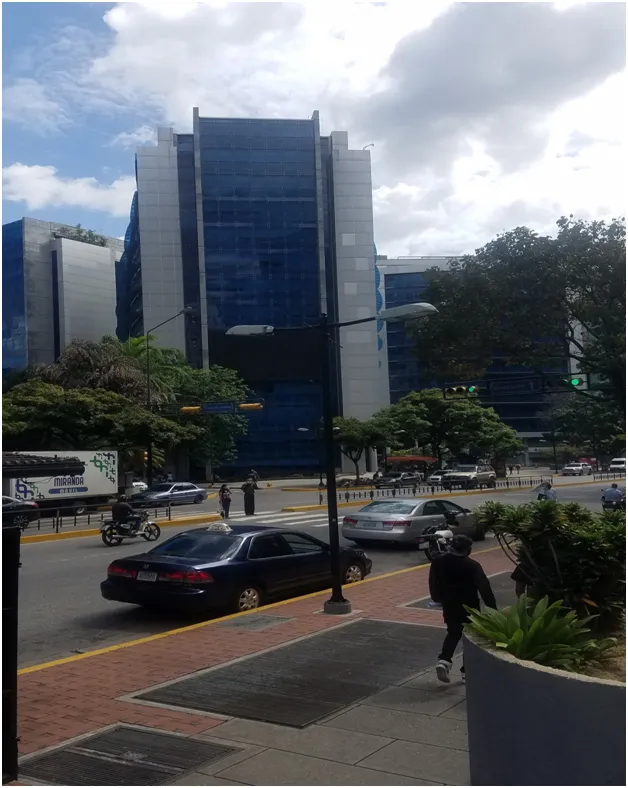
Estimados lectores y amigos de las comunidades Hive, espero contar con su anuencia para contarles una pequeña historia introductoria del edificio Galipán, el cual fue construido entre los años 1950 y 1952 en el mismo lugar donde se encuentra levantado el actual Centro Empresarial Galipán. Aquella edificación contaba con 8600 metros cuadrados de extensión y fue diseñada por el arquitecto e ingeniero venezolano Gustavo Guinand Van der Walle, cuyo proyecto contaba con tres torres y era considerado, para su momento, como “la unidad de vivienda mas avanzada de Latinoamérica”, tenía 14 pisos, dedicados a apartamentos residenciales, unos 36 metros de altura, con 28000 metros de construcción, contaba, además con 29 locales comerciales, 24 oficinas, un bar-restaurante en el último nivel, un garaje con estación de servicios para 80 vehículos y estacionamientos al aire libre. Para circular verticalmente los edificios poseían 12 escaleras y 6 ascensores. Para resolver el problema de la escasez de agua se construyó un tanque subterráneo con una capacidad de 500.000 litros que estaba equipado con 4 bombas de 25 hp cada una.
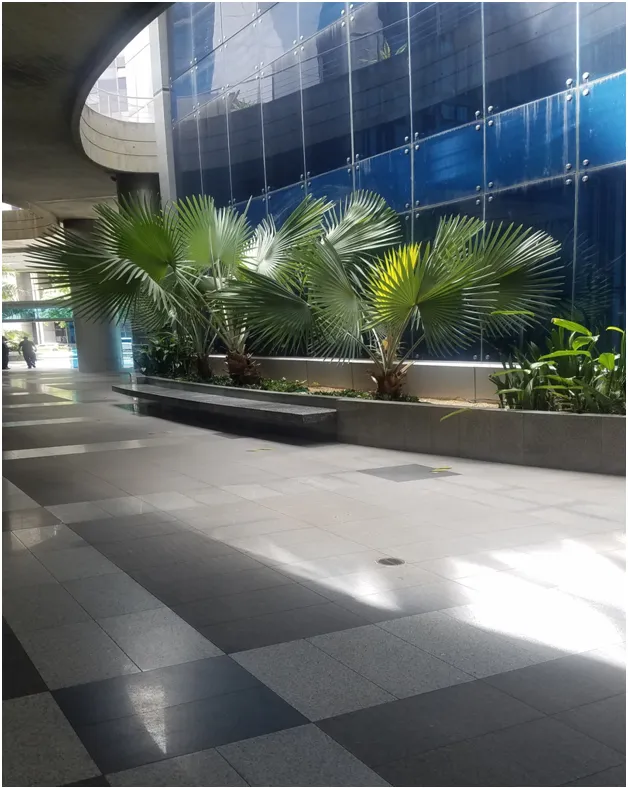
Uno se pregunta qué razones llevaron para que esa joya fuera derrumbada en el año 2000, máxime cuando en julio de 1999 el “Concejo Municipal de Chacao” había aprobado un acuerdo mediante el cual se declaraba al Edificio Galipán “patrimonio histórico del municipio”. Por razones que ya no es posible conocer, solo intuir, meses después, los mismos concejales, con sólo un voto salvado, derogaron el decreto facilitando la posibilidad de su demolición. Dejo a los lectores la interpretación de este inesperado evento que enluta la ética de nuestros concejales de aquel entonces.
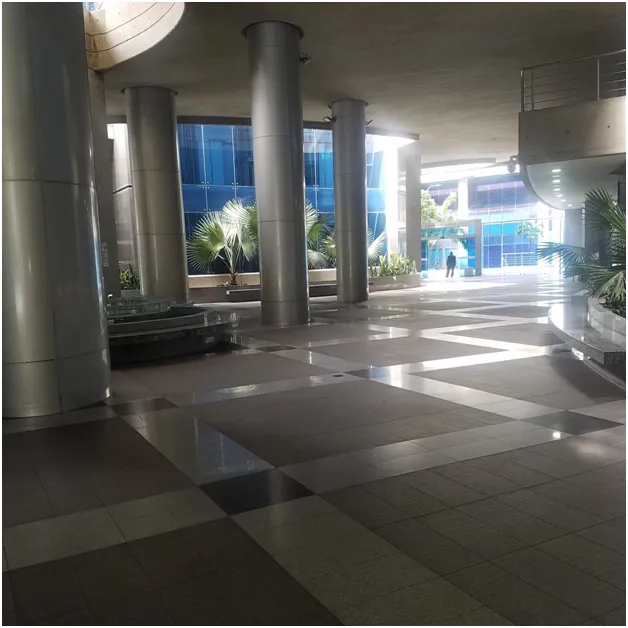
En junio de 2009, después de 4 años de trabajo arduo y cuidadoso, se concluyó la construcción del “Centro Empresarial Galipán”, en un área de 85.000 m2 (abarca una manzana completa), ubicado en la Av. Francisco de Miranda, El Rosal, Chacao, Dto. Capital, uno de los lugares comerciales más concurridos del este de la ciudad. El conjunto fue proyectado por el arquitecto venezolano David Gabay en 2003, quien pensó en integrar tres edificios para oficinas de 12 pisos, un Pent House y cinco niveles de estacionamiento, con locales comerciales; contó con los cálculos estructurales realizados por el ingeniero John Arosio y con la colaboración de un grupo de ingenieros que hicieron los cálculos para las Instalaciones eléctricas, sanitarias, mecánicas y de seguridad e incendio. En la planta baja se encuentran amplias áreas para recreación y descanso, que resultan adornadas con una obra de arte del artista venezolano Ricardo Benaim. La planta baja es un espacio libre, transparente y destechado, a partir de allí se puede entrar a las tres torres del conjunto o simplemente atravesarla para disfrute estético, allí se encuentran un restaurante, una cafetería, una agencia bancaria y los vestíbulos de los tres edificios.
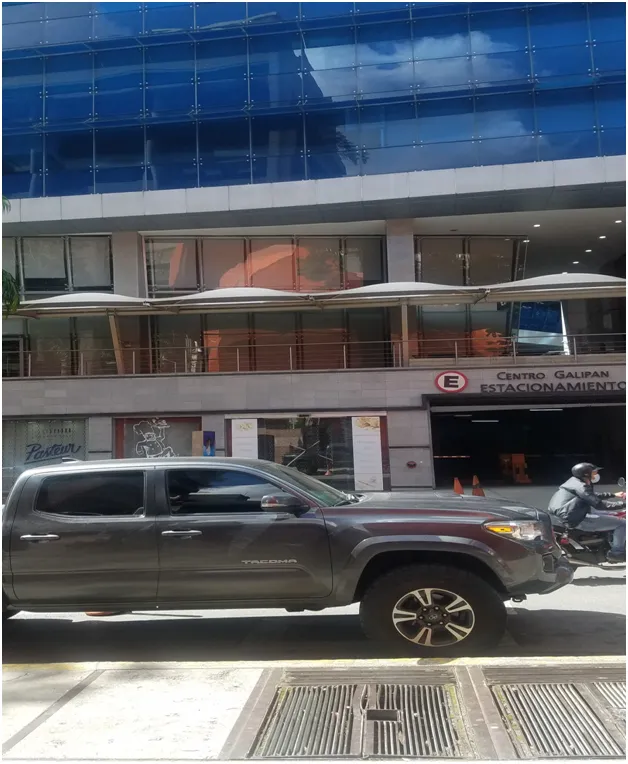
El estructura tiene la forma de una “Y”, constituida por tres edificios que tienen un centro en común, cuyos ramales se extienden hacia las diagonales. Las tres edificaciones están unidas entre sí y entre ellas conforman una gran plaza techada a doble altura que configura el centro geométrico de distribución de todo el conjunto.
El centro empresarial impacta al transeúnte por su moderna imagen y quienes lo conocen se han percatado del uso de alta tecnología que combina elementos del presente con el pasado para recordar al Edificio Galipán original a través de sus espacios y por la utilización del concreto en obra limpia con la que se construyó la gran plaza.
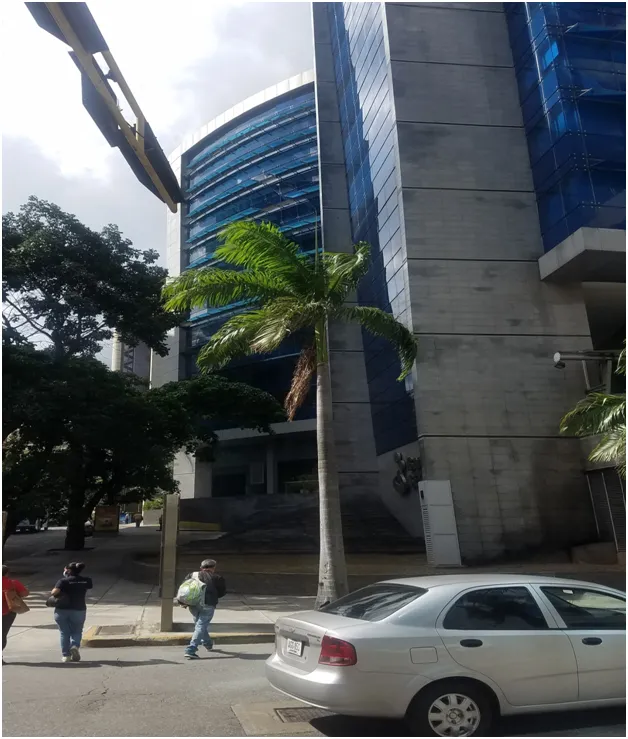
Las tres torres de oficinas muestran su cara frontal completamente cristalizada. La doble curvatura cóncava, tanto en sentido horizontal como vertical, característica de su estructura, ameritó de más de 150 tamaños distintos de vidrios para lograr el efecto acristalado que tiene en la actualidad; por otra parte, los tres edificios se encuentran amarrados a una estructura de acero inoxidable interna que solo deja ver los vidrios sujetos únicamente por unas arañas de acero. En su construcción se utilizaron además del concreto, la madera el granito y el acero. El efecto lumínico se logró con la penetración de la luz natural a través de sus ventanas, aunado al color azul de sus cristales que le proporcionan una atmósfera única al conjunto.
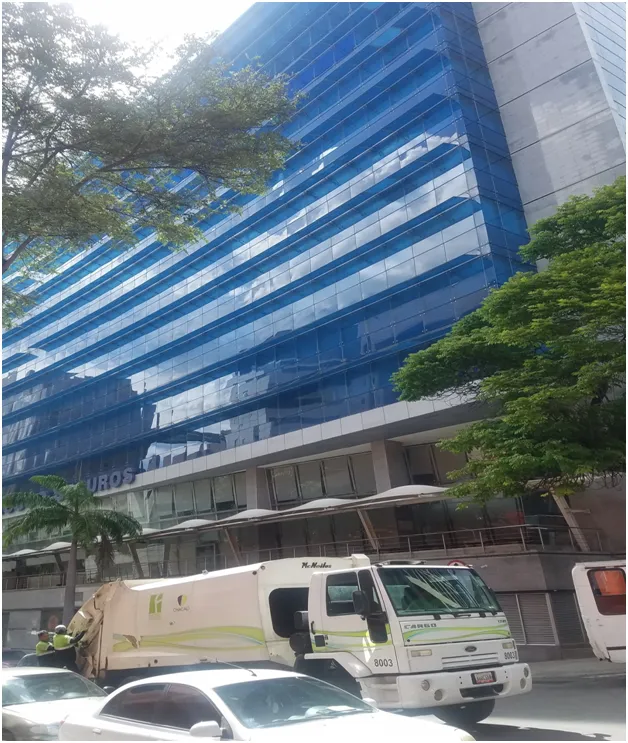
La envidiable ubicación del Centro Empresarial, heredada del antiguo edificio Galipán, le permite conectarse rápidamente con diferentes zonas de la ciudad, teniendo muy cercana una salida hacia la autopista del Este, acceso hacia la Avenida Libertador, Country Club, La Cota Mil y a dos cuadras de la estación del Metro. Quisiera, antes de terminar, recomendar la lectura del post publicado por el amigo Marcos Milano, en esta misma plataforma, bajo el título: De Unidad de Vivienda a Centro Empresarial. @marcosmilano71/eng-from-housing-unit-to-business-center-esp-de-unidad-de-vivienda-a-centro-empresarial.
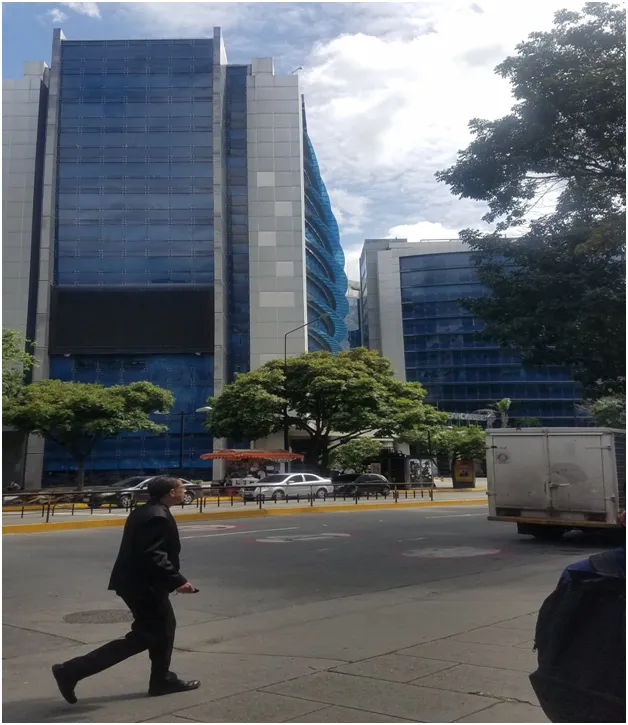
Referencias consultadas:
*CENTRO EMPRESARIAL GALIPÁN. https://www.arquitecturapanamericana.com/centro-empresarial-galipan/
*Centro Empresarial Galipán, 2011. Entrerayas La Revista de Arquitectura. https://entrerayas.com/2011/06/centro-empresarial-galipan/
*Fundación Arquitectura y Ciudad (2016): Edificio Galipán ,1952. https://fundaayc.wordpress.com/2016/05/15/1952%E2%80%A2-edificio-galipan/
