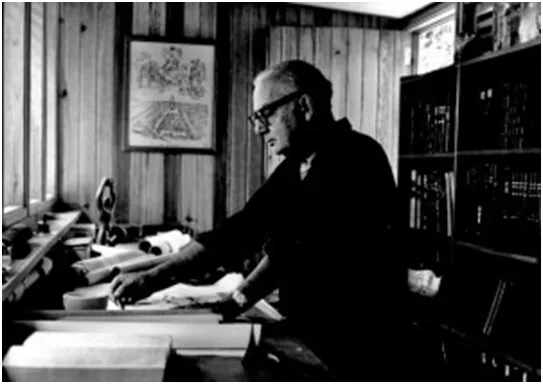
Carlos Raúl Villanueva, recognized nationally and internationally as the greatest exponent of twentieth-century Venezuelan architecture, was born in the London consulate, while his father Carlos Antonio Villanueva, a civil engineer, held a diplomatic post, specifically he was “Commissioner at the Universal Exhibition of 1889”. In that city, in 1900, the diplomat had married the wealthy young Parisian Paulina Astoul with whom he had 5 children in an environment, as expected, of excellent education and good manners. The family moved to Paris where, our future architect, completed his primary, secondary and university studies in la Ville lumière, there he obtained the title of architect in 1928, despite the fact that according to Juan Pérez Hernández in the essay Vida y work of Carlos Raúl Villanueva Astoul, it was not easy for him to enter the School of Architecture because he did not master drawing.
Back in Venezuela, he revalidated his degree in 1936 and only 5 years passed for Villanueva to be a professor, to the founders, of the school of architecture at the Central University of Venezuela.

In the first decade as an architecture professional, Villanueva was at the service of the Ministry of Public Works of the Venezuelan State. During this period he carried out several projects, among which it is worth highlighting the Hotel Jardín de Maracay (1930), known for its neo-baroque and French-style form; the Plaza de Toros (1931-1933) in the same city and the Museum of Fine Arts in Caracas (1935-38). In these three works Villanueva used neoclassical elements that were traditional in Creole architecture: such as gardens and patios with porticoes. At the end of the 30s, with Luis Malausena he elaborated the pavilion for the “Universal Exhibition of Paris”, in a neocolonial style that he also used in the construction of private houses in the city of Caracas. His first modern work was the Gran Colombia school in 1939, where he was influenced by the French school of Robert Mallet-Stevens and Lurat.
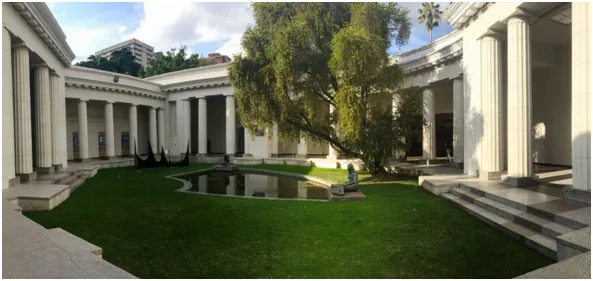
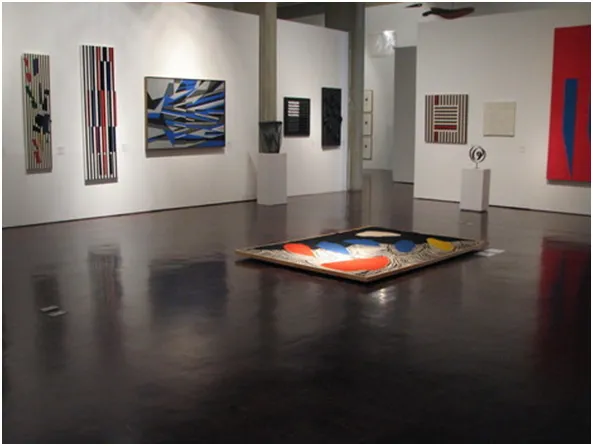
The design and construction of large works began in the period 1941-1944 with the housing complex called "El Silencio", which is a redevelopment because before it was full of brothels and anti-social people; after the demolition of the sector called "Tartagal", 7 blocks and two squares were built that allowed its use for people of the working class and also gave an air of modernity to this part of the capital: For the first time in a building for families commercial premises are incorporated into the ground floors of the buildings, as part of the public services that, in the words of the Venezuelan architect: "provide the minimum acceptable conditions of habitability".
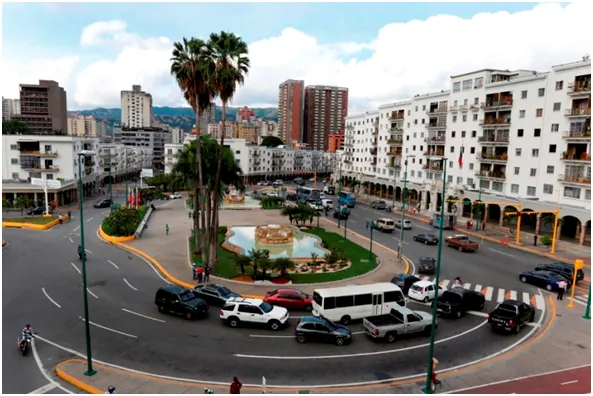
At the same time, Villanueva designs, influenced by the concepts of Le Corbusier's “Garden City”, the “Rafael Urdaneta” residential complex for the city of Maracaibo, made up of 1000 single-family homes arranged in parallel rows.
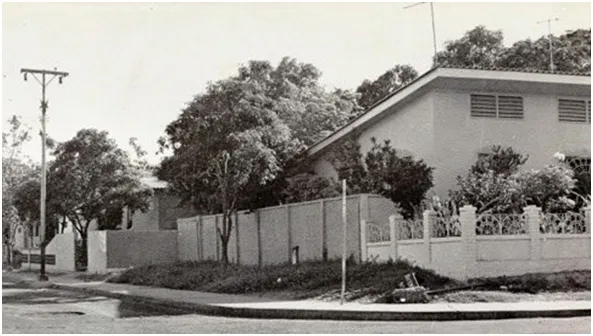
Starting in 1944 and for 20 years, Villanueva made his greatest and most ambitious work, which will immortalize him in Venezuelan architecture and give him international renown, it is the Ciudad Universitaria de Caracas (synthesis of the arts), the work of some 80 buildings, which include the University Hospital, the Aula Magna, the Rectorate, the Paraninfo and the Central Library all linked by the covered square and its complex of works of art, as well as the set of sports buildings and classroom buildings of the various faculties, adorned with small and medium gardens and the large botanical garden.
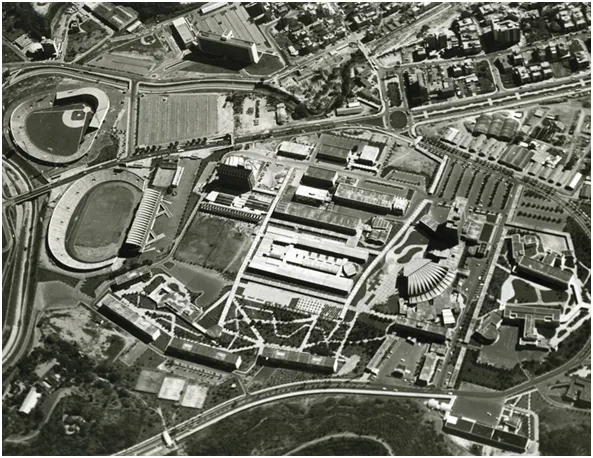
While his magna opera was being built, Villanueva was in charge of the 1953 “National Housing Plan”, within the framework of the comprehensive planning of popular housing, which included the construction of 12,185 homes in just four years. Hence the idea of building a series of blocks oriented to serve as housing for collective use: Ciudad Tablitas, the San Martín urbanization, El Paraíso residential unit and the 23 de enero, initially called 2 de Diciembre, whose construction completely changed the urban landscape of the capital city, as it would occur with other important capitals of the country, also influencing the changes in social patterns that were experienced in urban areas.
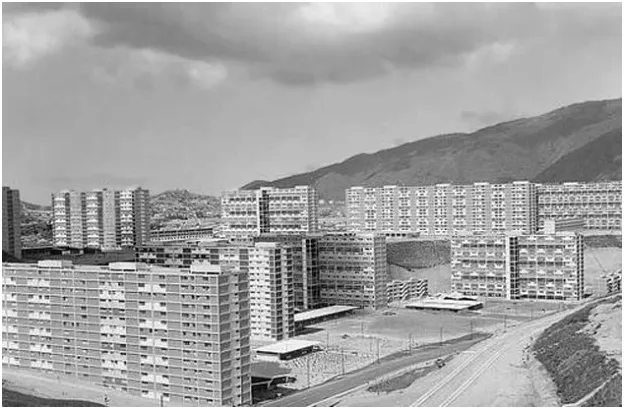
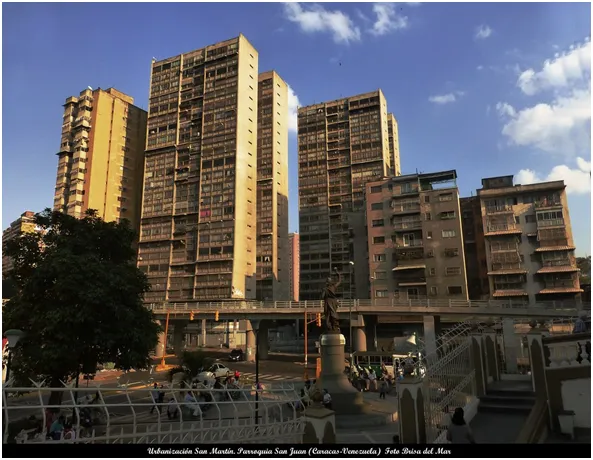
One of his latest works is the "Jesús Soto Contemporary Art Museum" in Ciudad Bolívar, designed in 1970 in its first phase.
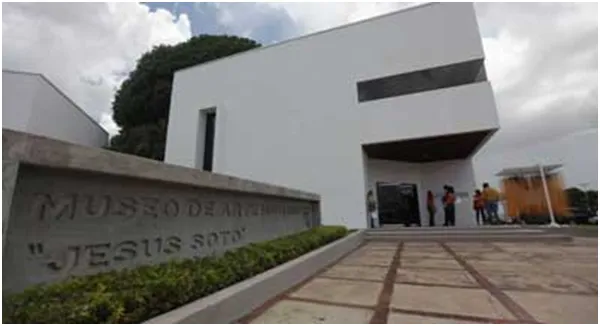
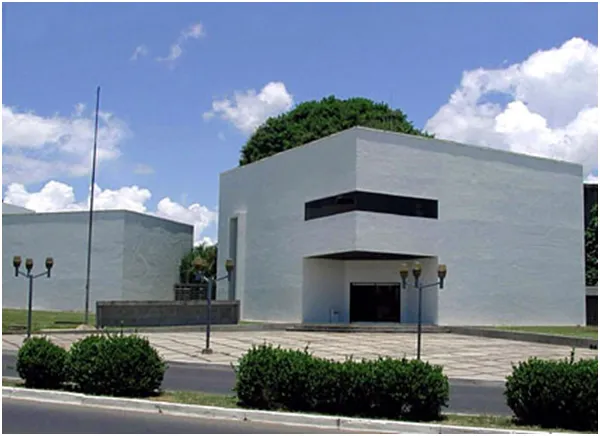
Despite his detractors, mainly political, who attributed the nickname of "Perejimenista" to indicate that he had been the architect of the Pérez Jiménez dictatorship, Villanueva received many recognitions in life, for his magnificent and transcendental architectural work, among which It is worth mentioning: Individual of Number of the Academy of Physical, Mathematical and Natural Sciences of Venezuela (1933); Honorary Member of the French Academy of Architecture (1954); Honorary Member of the Colombian Society of Architects (1963), that same year he received the National Architecture Prize for the University City of Caracas; receives the title of "Doctor Honoris Causa" from the Universidad de los Andes de Venezuela; Corresponding Member of the International Committee for Monuments, Sites of Art and History and archaeological excavations of the United Nations Educational, Scientific and Cultural Organization - UNESCO, among other distinctions, awards and titles received.
His death occurred on August 16, 1975, at the age of 75, a victim of Parkinson's disease, in Caracas. His remains were transferred to the Aula Magna of the University City of Caracas where he was paid a well-deserved tribute.
Consulted bibliography:
I.- Centenario de Carlos Raúl Villanueva. En: http://www.centenariovillanueva.web.ve, actualmente no está en línea.
II.- Fotoreportaje: Carlos Raúl Villanueva, pionero de la arquitectura moderna. En minci.gob.ve, 30 de mayo de 2018.
III.- Pérez Hernández, Juan: Vida y obra de Carlos Raúl Villanueva Astoul. En la Revista UCV Valores.
IV.- Hernández de La Sala, Silvia: En busca de los sublime. Villanueva y la ciudad universitaria de Caracas, UCV, Caracas, 2006
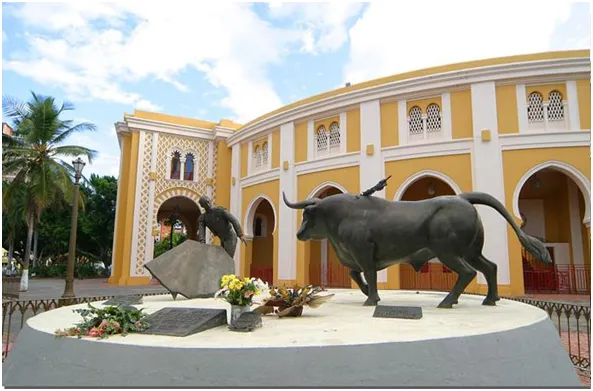
Carlos Raúl Villanueva reconocido nacional e internacionalmente como el máximo exponente de la arquitectura venezolana del siglo XX, nació en el consulado de Londres, mientras su padre Carlos Antonio Villanueva, ingeniero civil ejercía un cargo diplomático, específicamente era “Comisario en la Exposición Universal de 1889”, en esa ciudad en 1900. El diplomático se había casado con la joven adinerada parisina Paulina Astoul con quien tuvo 5 hijos en un ambiente, como era de esperarse, de excelente educación y buenos modales. La familia se trasladó a París donde, nuestro futuro arquitecto, realizó sus estudios de primaria, secundaria y universitaria en la ciudad Luz, allí obtuvo el título de arquitecto en 1928, a pesar de que según cuenta Juan Pérez Hernández en el ensayo Vida y obra de Carlos Raúl Villanueva Astoul, no le fue fácil ingresar a la escuela de Arquitectura por no dominar el dibujo.
De regreso a Venezuela, revalidó su título en 1936 y solo pasaron 5 años para que Villanueva fuese profesor, de los fundadores, de la escuela de arquitectura en la Universidad Central de Venezuela.
En la primera década como profesional de la arquitectura, Villanueva estuvo al servicio del Ministerio de Obras Públicas del Estado venezolano. En ese período realizó varios proyectos, entre los cuales vale destacar el Hotel Jardín de Maracay (1930), conocido por su forma neobarroca y afrancesada; la Plaza de Toros (1931-1933) de la misma ciudad y el* Museo de Bellas Artes* de Caracas (1935-38). En estas tres obras Villanueva utilizó elementos neoclásicos que eran tradicionales en la arquitectura criolla: como los jardines y patios con pórticos. A finales de la década del 30, elabora con Luis Malausena el pabellón para la Exposición Universal de París, de estilo neocolonial que también usó en la construcción de casas particulares en la ciudad de Caracas. Su primera obra de corte moderno lo constituye la escuela Gran Colombia de 1939, donde acusa la influencia de la escuela francesa de Robert Mallet-Stevens y Lurat.
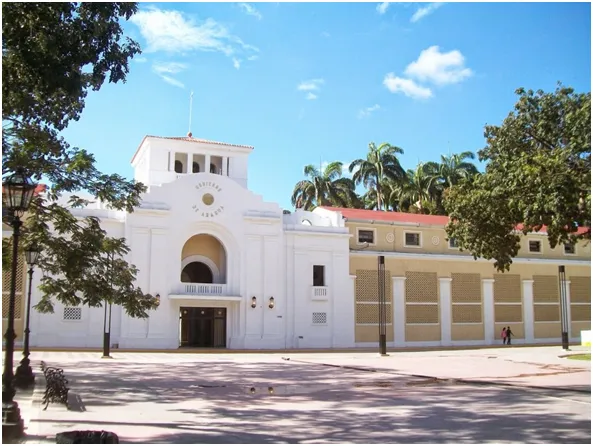
El diseño y construcción de grandes obras los inicia en el periodo 1941-1944 con el complejo habitacional llamado El Silencio, el cual es una reurbanización porque antes estaba lleno de prostíbulos y gente anti social; luego de demolerse el sector llamado Tartagal se construyeron 7 bloques y dos plazas que permitieron su uso para gente de la clase obrera y además le dio un aire de modernidad a esta parte de la capital,: Por primera vez en una edificación para familias se incorpora, en las plantas bajas de los edificios, locales comerciales, como parte de los servicios públicos que, según las palabras del arquitecto venezolano: “brinden las condiciones mínimas aceptables de habitabilidad”.
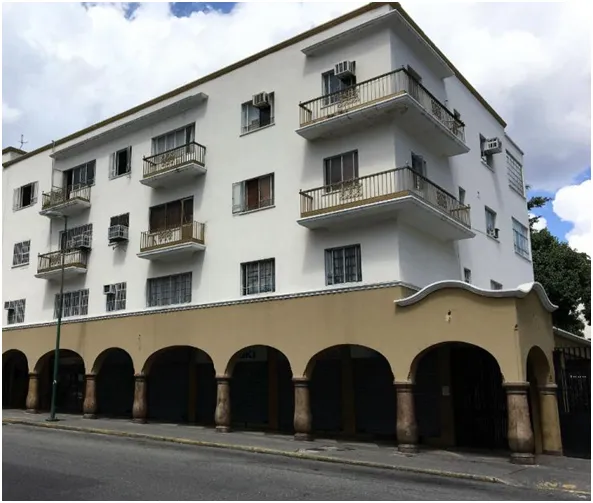
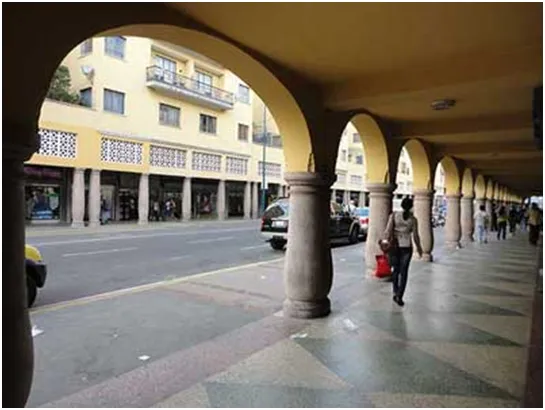
Paralelamente, Villanueva diseña, influido por los conceptos de la “Ciudad Jardín” de Le Corbusier”, el conjunto residencial “Rafael Urdaneta” para la ciudad de Maracaibo, conformado por 1000 viviendas unifamiliares dispuestas en filas paralelas.
A partir de 1944 y por espacio de 20 años, Villanueva realiza su más grande y ambiciosa obra, que lo inmortalizará en la arquitectura venezolana y le dará renombre internacional, se trata de la Ciudad Universitaria de Caracas (síntesis de las artes), obra de unas 80 edificaciones, donde destacan, el Hospital Universitario, el Aula Magna, el Rectorado, el Paraninfo y la Biblioteca Central unidas todas por la plaza cubierta y su complejo de obras de artes, así como el conjunto de edificaciones deportivas y de edificios de aulas de las diversas facultades, engalanadas con jardines pequeños, medianos y el gran jardín botánico.

Mientras se construía su opera magna, Villanueva se encarga del Plan Nacional de Vivienda de 1953, en el marco de la planificación integral de la vivienda popular, el cual contempló la construcción de 12185 viviendas en solo cuatro años. De allí surge la idea de construir una serie de bloques orientados a servir como viviendas de uso colectivo: Ciudad Tablitas, la urbanización San Martín, la unidad residencial Paraíso y el 23 de Enero, inicialmente llamado 2 de Diciembre, cuya construcción cambió por completo el paisaje urbano de la ciudad capital, al igual como ocurriría con otras capitales importantes del país, influyendo además en los cambios de patrones sociales que se experimentaron en las zonas urbanas.
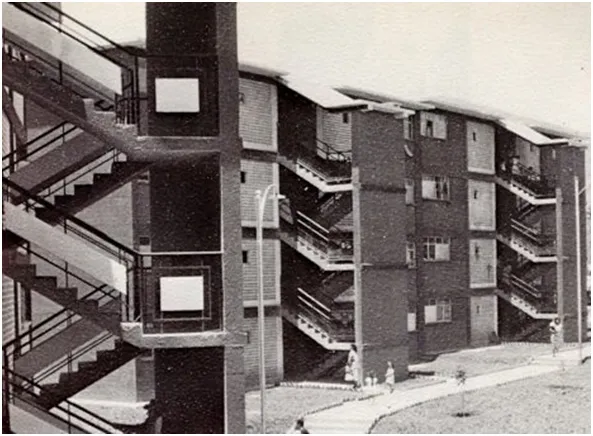
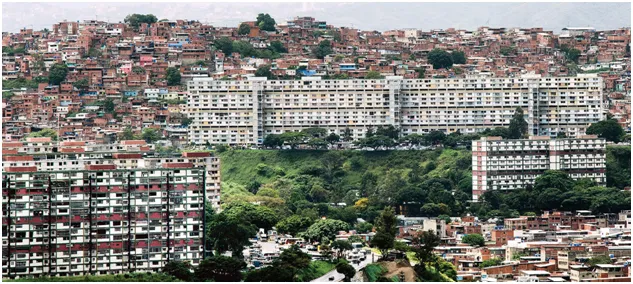
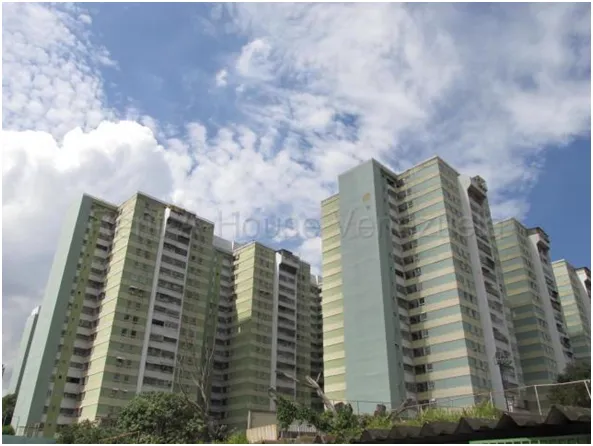
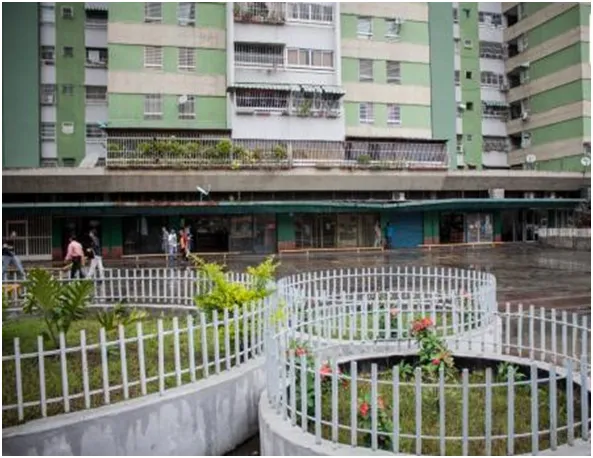
Una de sus últimas obras lo constituye el “Museo de Arte Contemporáneo Jesús Soto” en Ciudad Bolívar, diseñado en 1970 en su primera fase.
A pesar de sus detractores, fundamentalmente políticos, que le achacaban el mote de “perejimenista” para indicar que había sido el arquitecto de la dictadura de Pérez Jiménez, Villanueva recibió muchos reconocimientos en vida, por su magnífica y trascendental obra arquitectónica, entre los que cabe destacar: Individuo de Número de la Academia de Ciencias Físicas, Matemáticas y Naturales de Venezuela (1933); Miembro Honorario de la Academia de Arquitectura de Francia (1954); Miembro Honorario de la Sociedad Colombiana de Arquitectos (1963), ese mismo año recibe el Premio Nacional de Arquitectura por la Ciudad Universitaria de Caracas; recibe el título de “Doctor Honoris Causa” por la Universidad de los Andes de Venezuela; Miembro Correspondiente del Comité Internacional para los Monumentos, Sitios de Arte y de la Historia y de las excavaciones arqueológicas de La Organización de las Naciones Unidas para la Educación, la Ciencia y la Cultura – UNESCO, entre otras distinciones, premios y títulos recibidos.
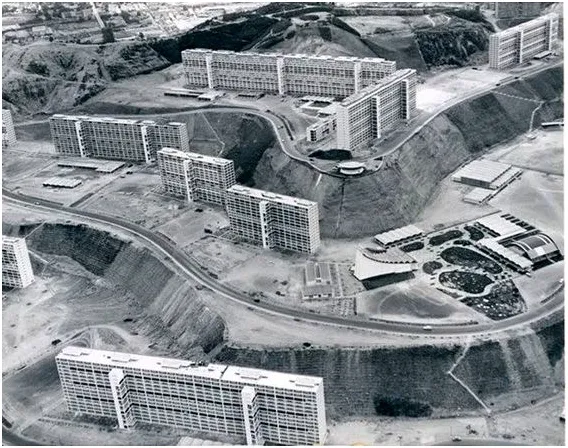
Su muerte acaeció el 16 de agosto de 1975, a los setenta y cinco años de edad y víctima del Mal de Parkinson, en Caracas. Sus restos fueron trasladados al Aula Magna de la Ciudad Universitaria de Caracas donde se le rindió un merecido homenaje.
Fuentes consultadas:
I.- Centenario de Carlos Raúl Villanueva. En: http://www.centenariovillanueva.web.ve, actualmente no está en línea.
II.- Fotoreportaje: Carlos Raúl Villanueva, pionero de la arquitectura moderna. En minci.gob.ve, 30 de mayo de 2018.
III.- Pérez Hernández, Juan: Vida y obra de Carlos Raúl Villanueva Astoul. En la Revista UCV Valores.
IV.- Hernández de La Sala, Silvia: En busca de los sublime. Villanueva y la ciudad universitaria de Caracas, UCV, Caracas, 2006
