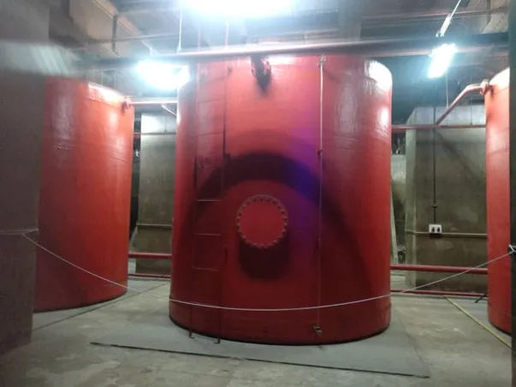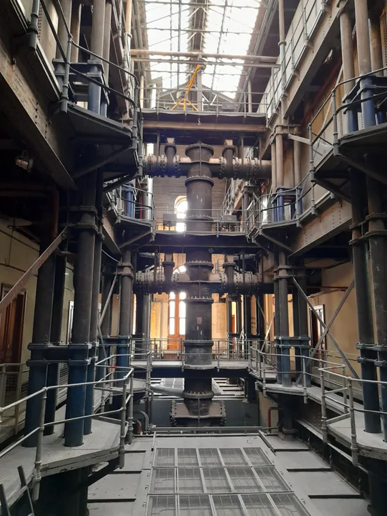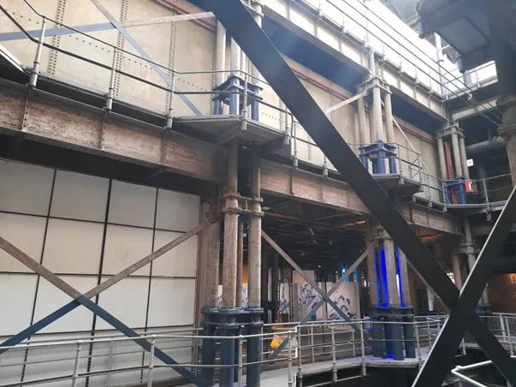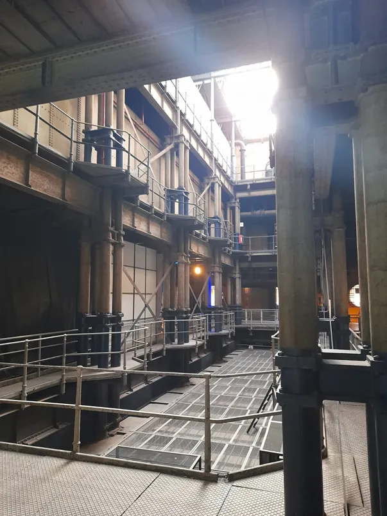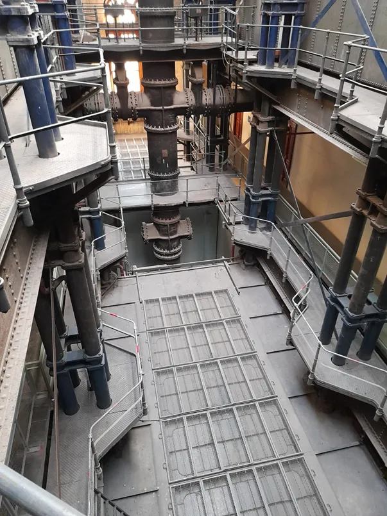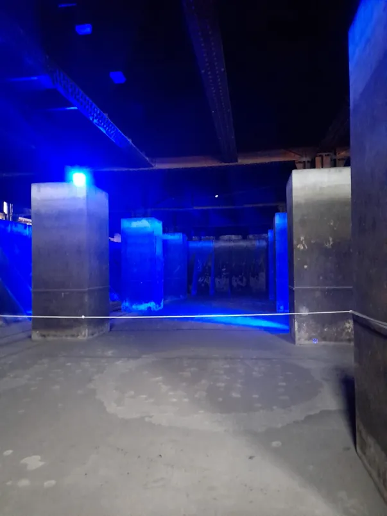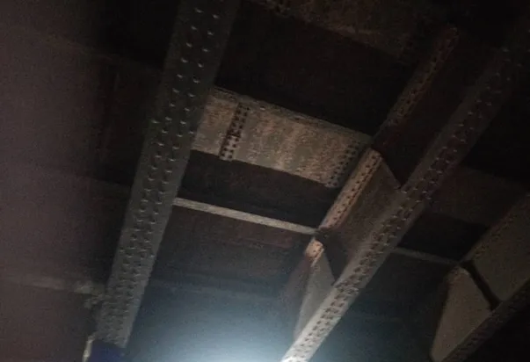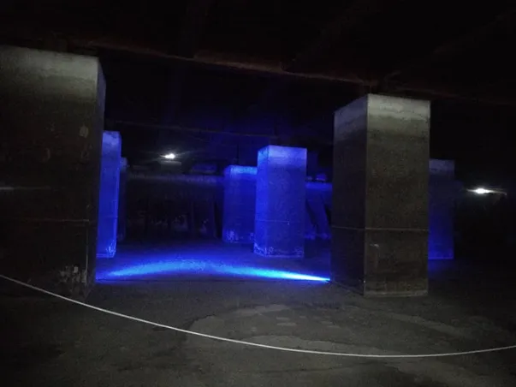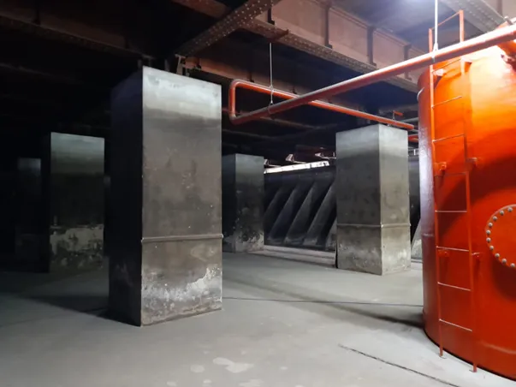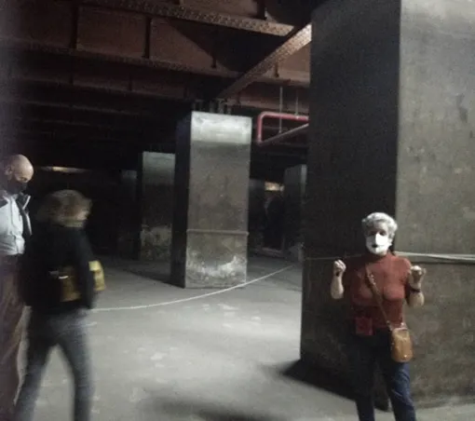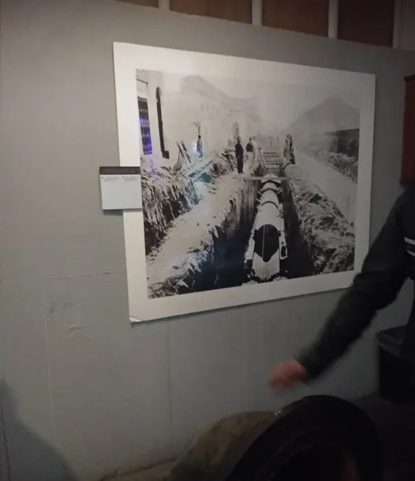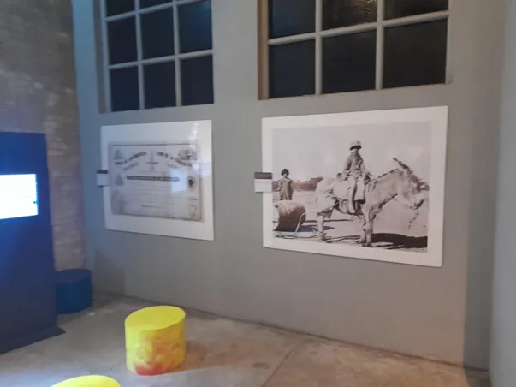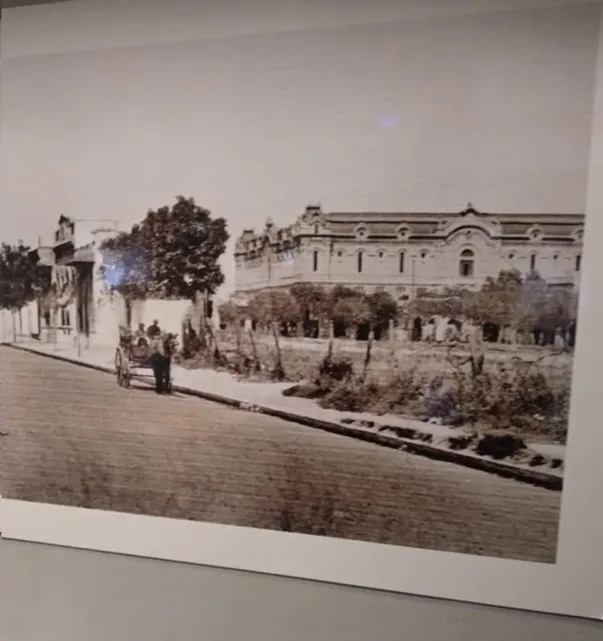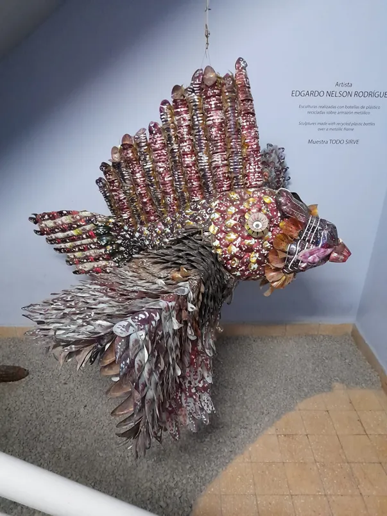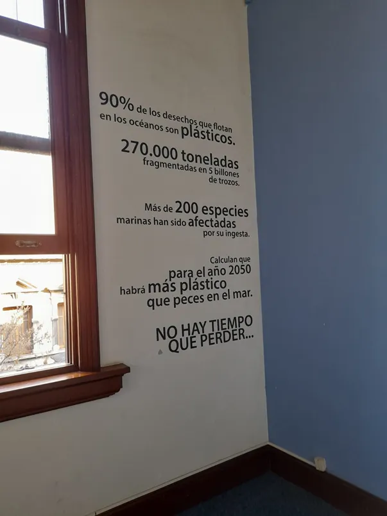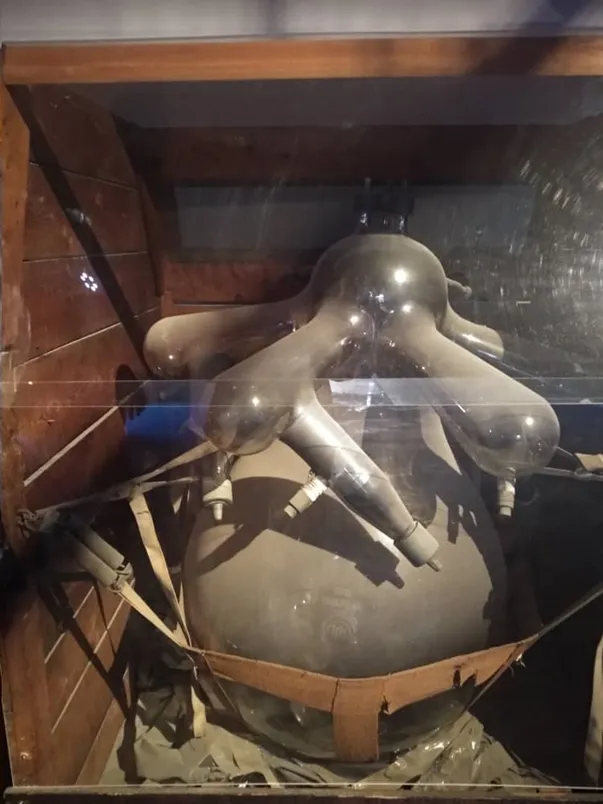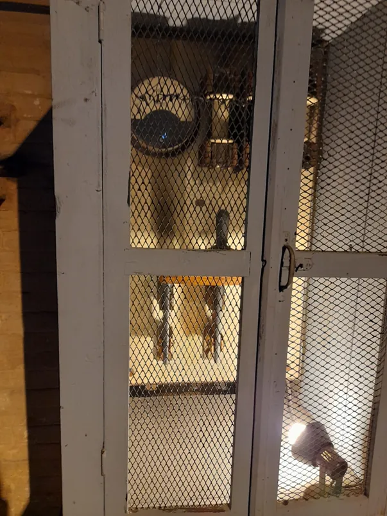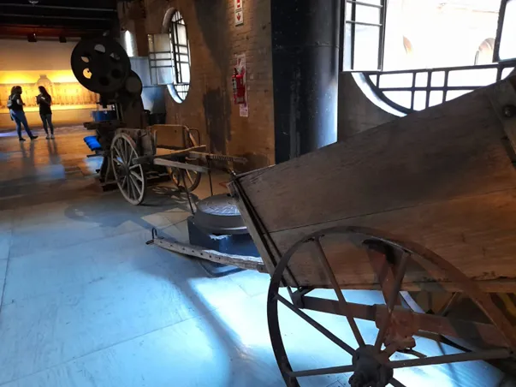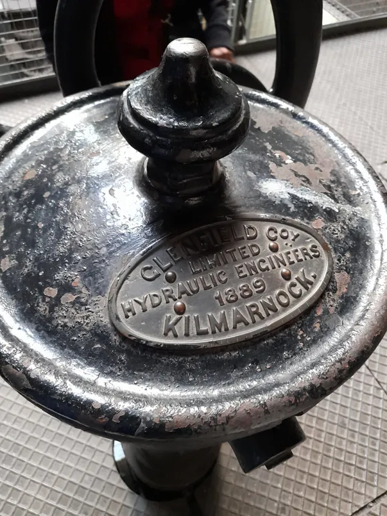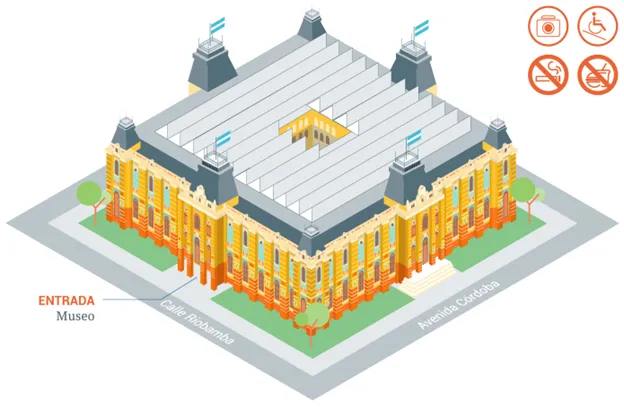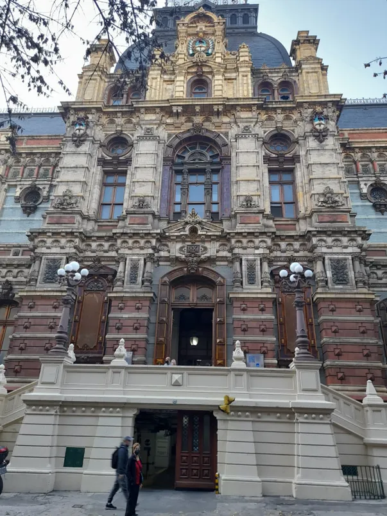
Dear readers of the communities that honor me with your attention. Today I am presenting you an emblematic building in the city of Buenos Aires, which was visited by my sister Myrna and her son Edgar on a recent trip she made to be with her son, grandson and daughter-in-law in, perhaps, the most European city from South America. The photos are wholly owned by the family and may be used for educational purposes without permission, with the exception of the building plans and library, which are not of our property.
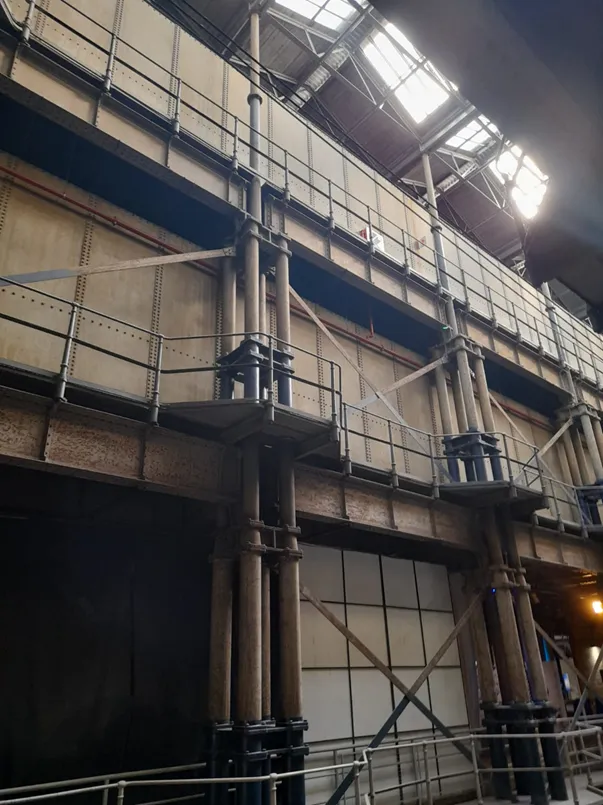
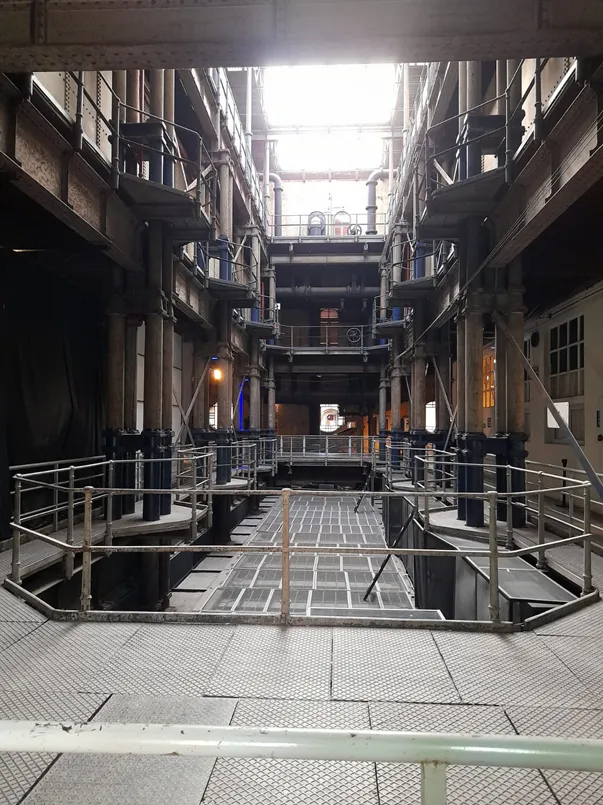
The Palacio del Agua y de la Historia Sanitaria, or Palacio de Aguas Corrientes, whose official name is "Grand Reservoir Engineer Guillermo Villanueva", was built in the style of historicist eclecticism, with neo-Gothic influences, warheads and crenellated walls.
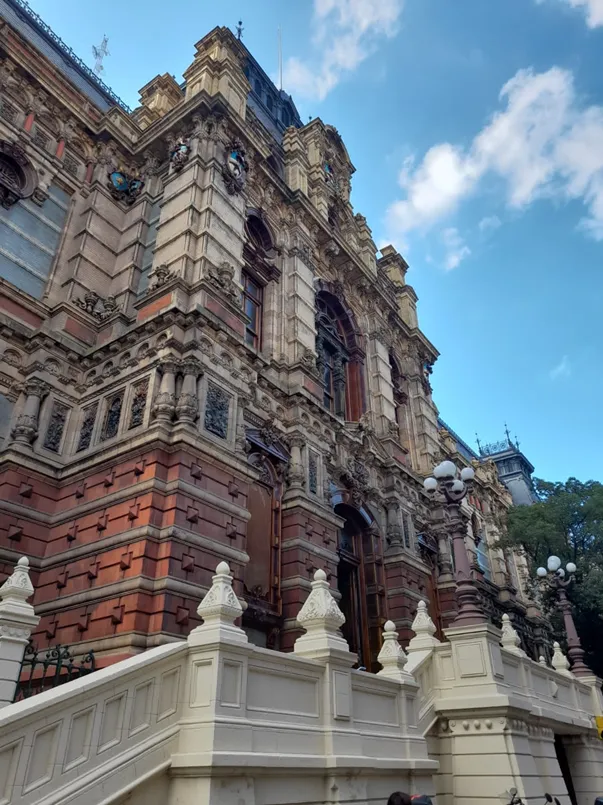
The purpose of the building was to house the supply tanks for running water in Buenos Aires at the end of the 19th century. It was inaugurated in 1894, after 7 years of intense work and is located between three well-known and busy road arteries: Córdoba Avenue, Riobamba streets. and Ayacucho.
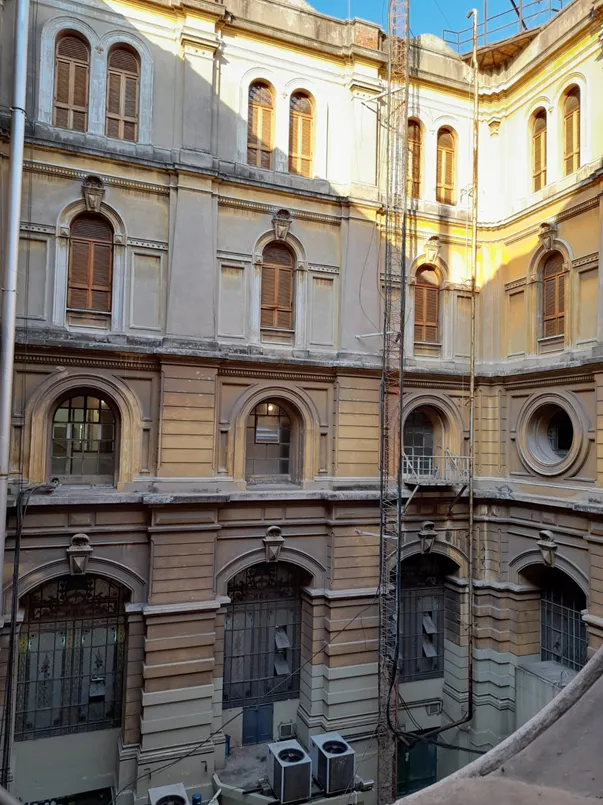
The general project of the work was carried out in the study of English engineer John F. Bareman and its design is the work of the Norwegian architect Olaf Boye, who lived at the time (1885) in the city of Buenos Aires and worked with the elite architects of the country. The supervision of the project fell into the hands of the Swedish engineer Carlos Nyströmer. The building was built primarily with imported materials.
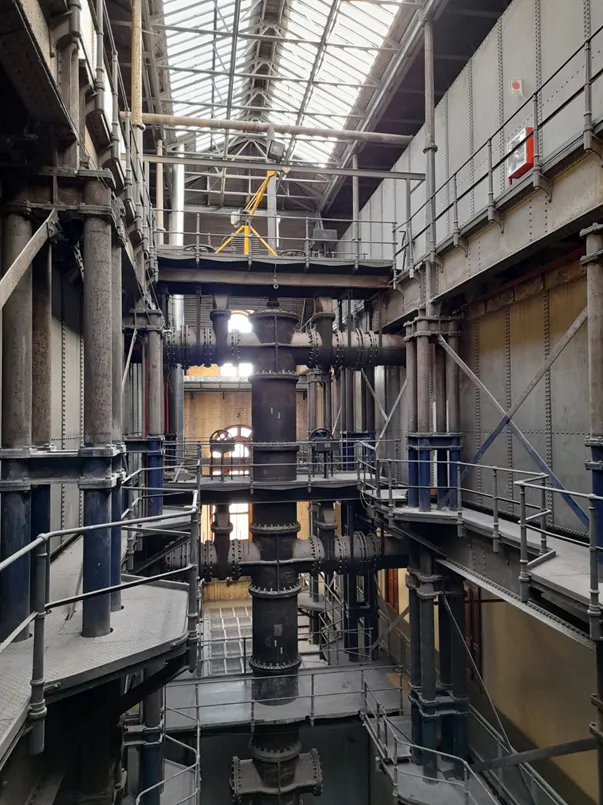
The building has a square plan of more or less 90 meters per side and a maximum height of 20 meters, with balconies in the central part of the façade; It is surrounded by small enclosed gardens with a cast iron fence, supported by masonry pillars. Its visual appeal is produced by the contrasts between brightly colored pieces and others in pale tones.
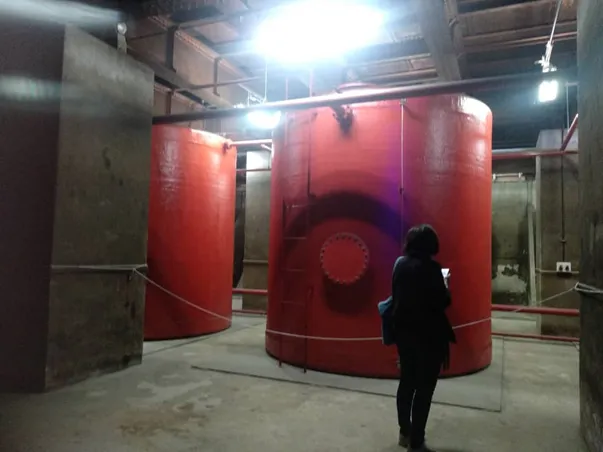
In 1974, the building was subjected to a comprehensive reform, leaving only the façade of Av. Córdoba and some sectors of the fronts facing Riobamba and Ayacucho streets in their original state.
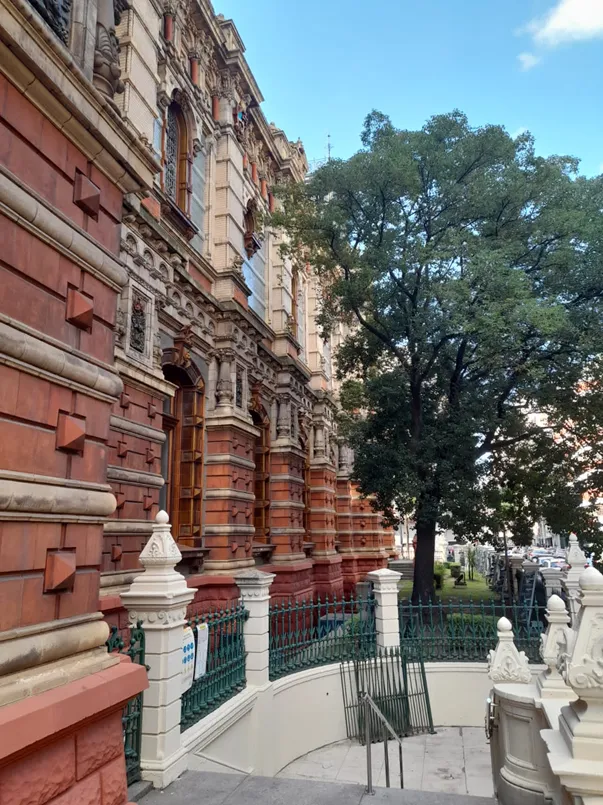
The building has two well-differentiated sectors, both from an architectural point of view and because of the aesthetic criteria used. The exterior, made on purpose as a structure to hide its content, which was considered lacking in all beauty, is covered with terracotta, upholstered with 130,000 enameled bricks and 170,000 ceramic pieces that were specially manufactured in Belgium and England, throughout that it is necessary to add diverse ornaments such as lights and shields of the 14 provinces of Buenos Aires, as well as that of the Nation and that of the Federal Capital. Its windows are made of cedar and the ceilings, made in France, are made of black slate.
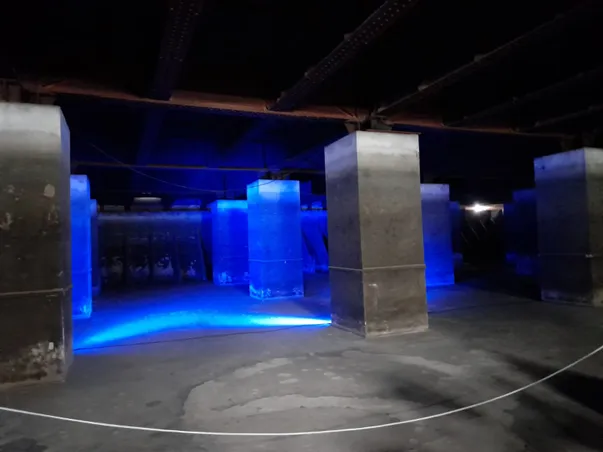
On the other hand, the interior of the building is an imposing iron mega-structure weighing approximately 16,800 tons, manufactured in Belgium, with walls up to 1.8 meters thick on the ground floor, with a mesh of 180 cast-iron columns that support all the weight. Its walls are covered with striking ceramics commissioned from the outside, whose pieces were numbered in order to facilitate their assembly.
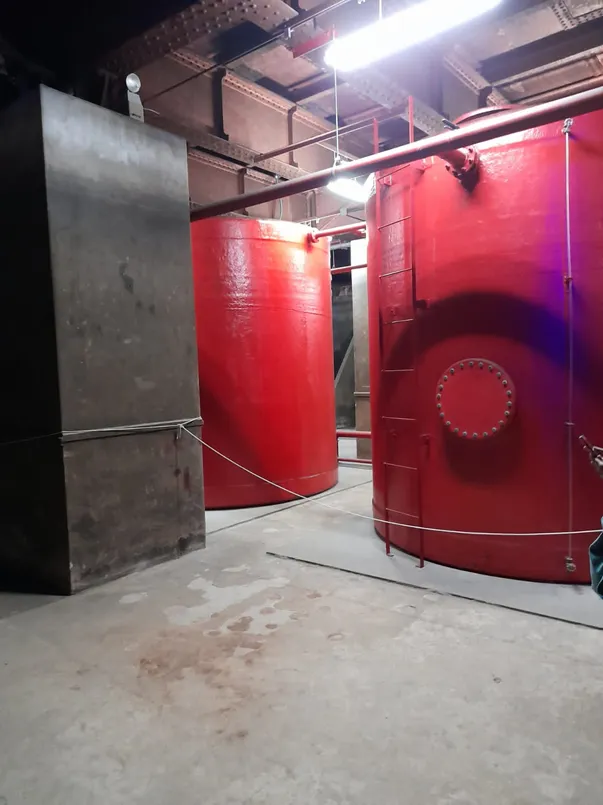
The building consists of three floors, which support the 12 water tanks, four for each level, with a storage capacity of 72 million liters of water, these tanks are made up of 10 mm soft iron sheets, joined with angle profiles, secured with rivets.

On the ground floor there is a space where, since 1919, there has been a sober library, with oak furniture and very well-lit through large windows, with more than 15,000 books and specialized magazines and a pioneer in Latin America in matters of sanitary engineering and others related to public health and the environment, which was only for restricted use until 2006 when it opened its doors to the community.
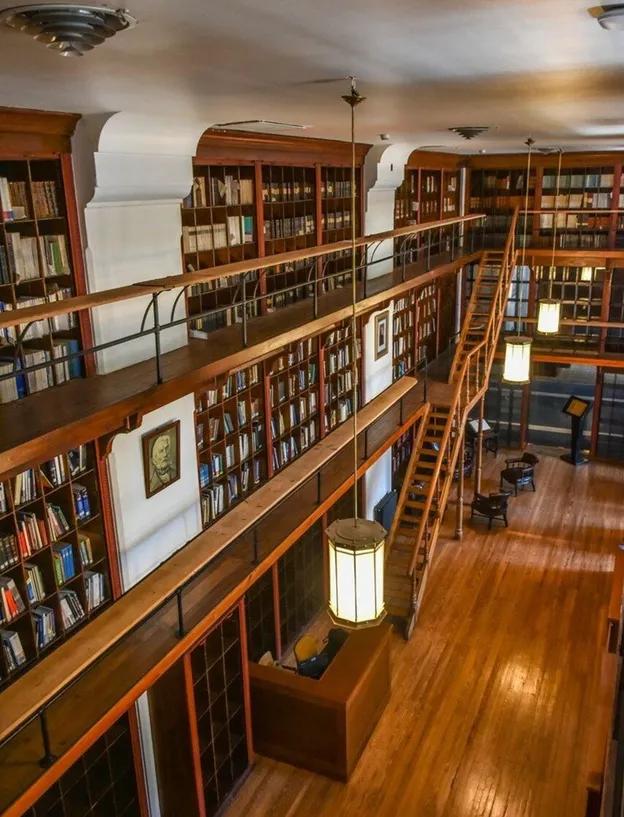
Since 1978, the drinking water service was no longer provided in these facilities; Currently, inside this building is the headquarters of a water company and in the upper part is located the Museum of Water and Sanitary History, where you can learn about the hydrological history of the city and, no less interesting, details of some of the pieces that make up the exterior of this magnificent structure; as well as appreciate various artifacts and objects related to the consumption of water in houses such as pipes, meters, faucets, taps, etc. The Water Palace was declared a National Historical Monument in 1989.
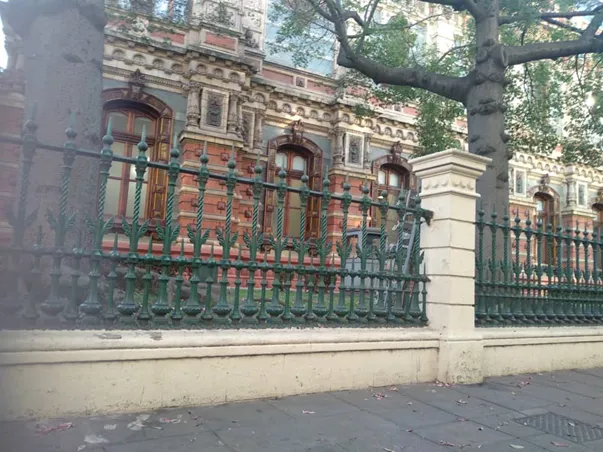
Biography consulted:
•https://www.buenosaires123.com.ar/paseos/palacio-de-aguas-corrientes.ph
•https://www.aysa.com.ar/lobuenodelagua/palacio
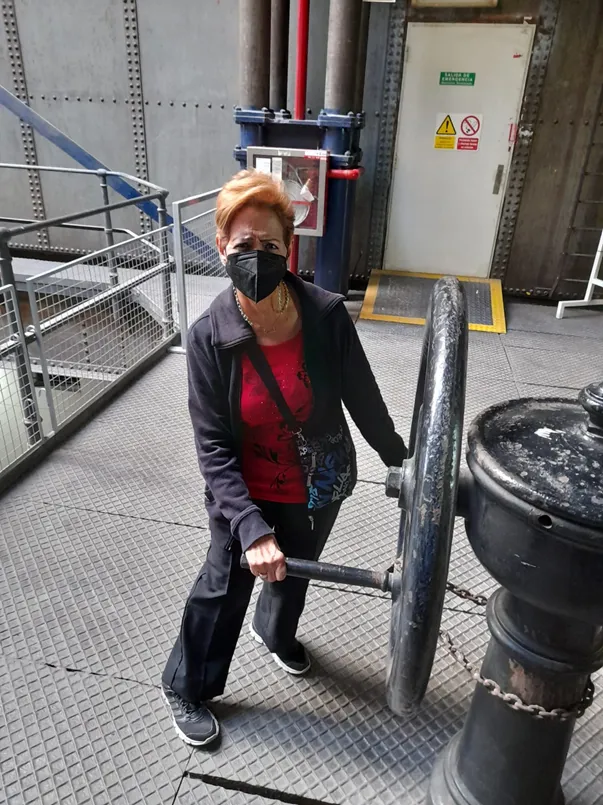
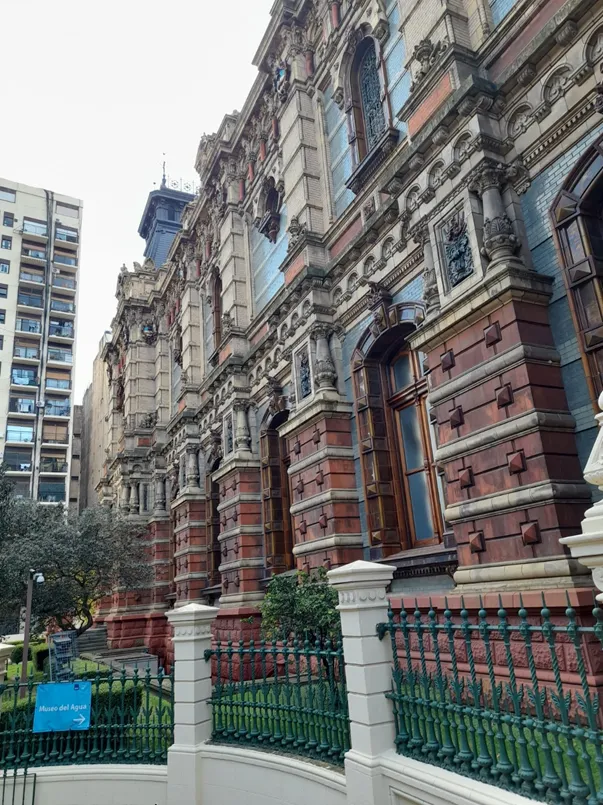
Estimados lectores de las comunidades que me honran con su atención. Hoy les estoy presentando un edificio emblemático de la ciudad de Buenos Aires, el cual fue visitado por mi hermana Myrna y su hijo Edgar en un reciente viaje realizado por ella para estar con su hijo, nieto y nuera en, quizá, la ciudad mas europea de Sudamérica. Las fotos son propiedad familiar en su totalidad y pueden ser utilizadas con fines didácticos sin permiso alguno, con excepción de los planos y la biblioteca del edificio.
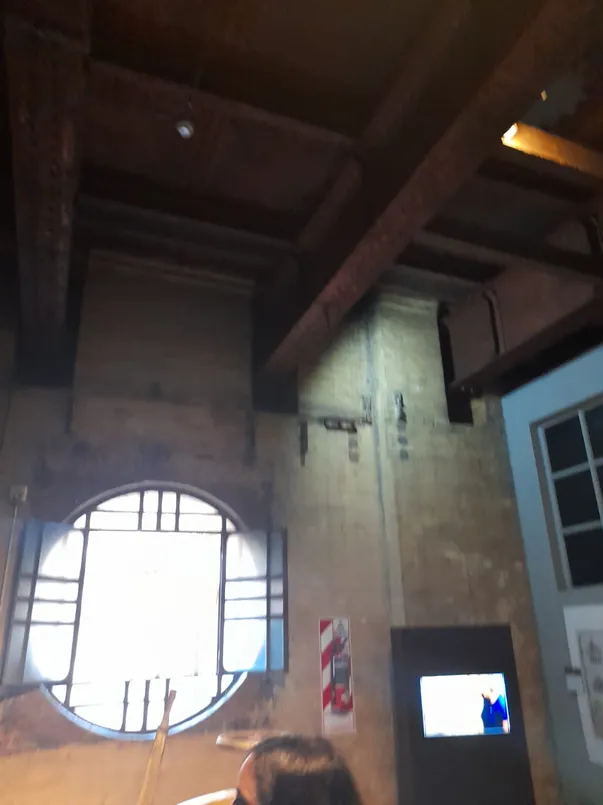
El Palacio del Agua y de la Historia Sanitaria, o Palacio de Aguas Corrientes, cuyo nombre oficial es “Gran depósito ingeniero Guillermo Villanueva”, fue construido, al estilo del eclecticismo historicista, con influencias neogóticas, ojivas y muros almenados.
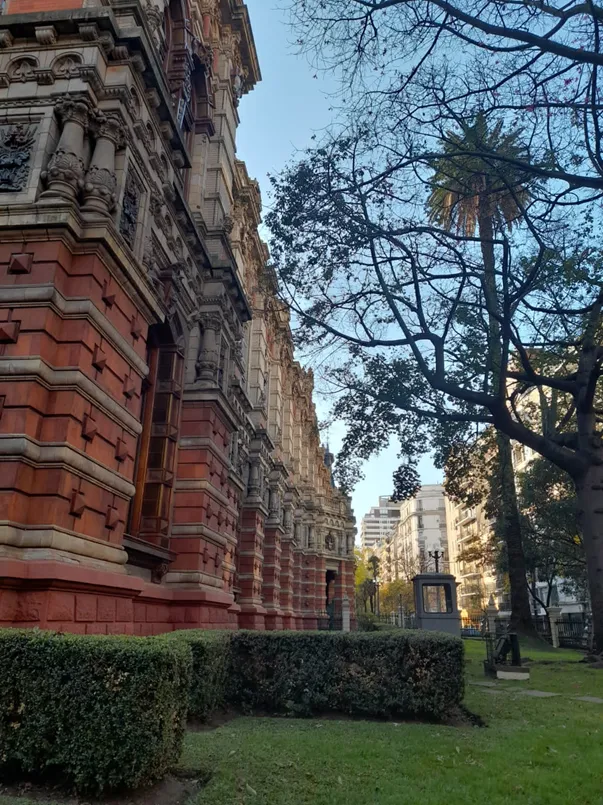
El propósito de la edificación era alojar los tanques de suministro de agua corriente de Buenos Aires a fines del siglo XIX. Fue inaugurado en 1894, luego de 7 años de intenso trabajo y se encuentra ubicado entre tres arterias viales muy conocidas y transitadas: la Avenida Córdoba, las calles Riobamba. Y Ayacucho
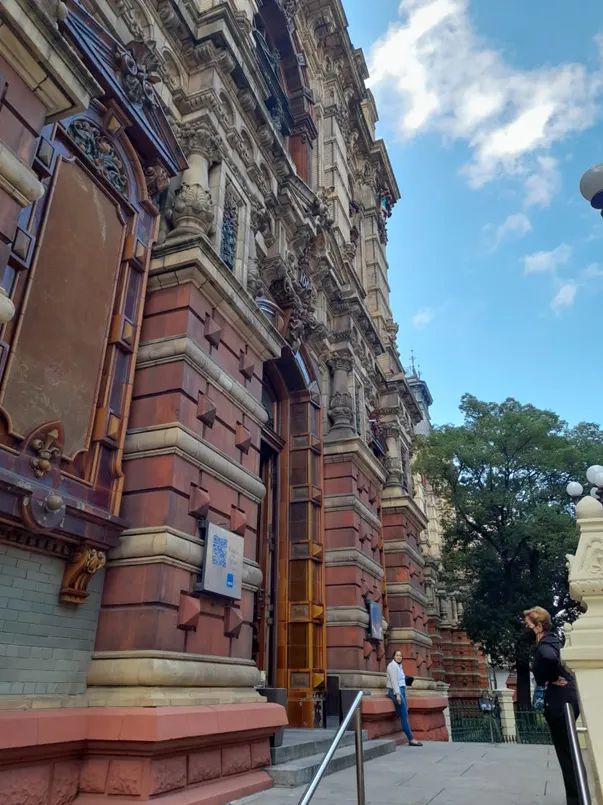
El proyecto general de la obra fue realizado en el estudio de ingeniero inglés John F. Bareman y su diseño es obra del arquitecto noruego Olaf Boye, quien vivía para la época (1885) en la ciudad bonaerense y trabajaba con los arquitectos élites del país. La supervisión del proyecto cayó en manos del ingeniero sueco Carlos Nyströmer. La edificación fue construida fundamentalmente con materiales importados.
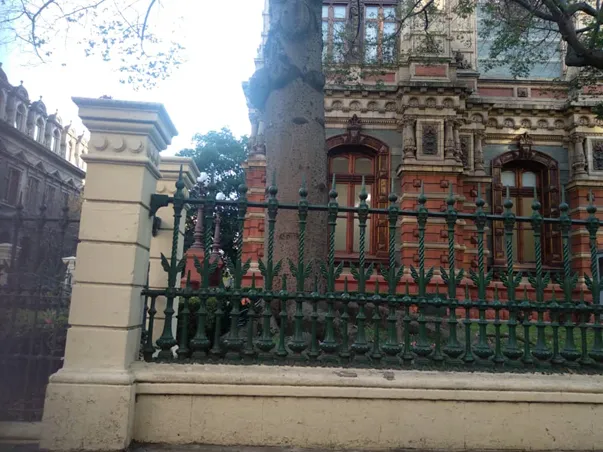
El edificio tiene una planta cuadrada de mas o menos 90 metros por lado y una altura máxima de 20 metros, con balcones en la parte central de la fachada; se encuentra rodeada de pequeños jardines cerrados con una verja de hierro fundido, apoyada sobre pilares de mampostería. Su atractivo visual lo producen los contrastes entre piezas de colores vivos y otras de tonos pálidos.
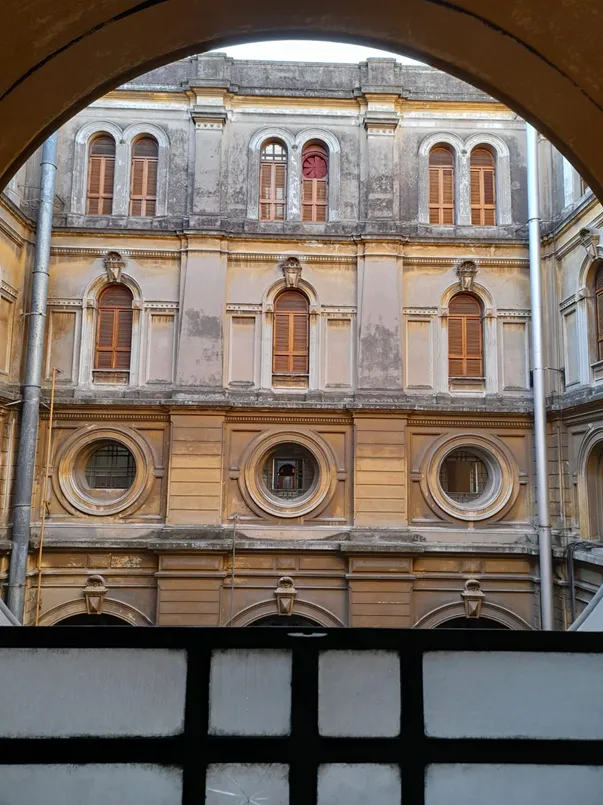
En 1974, el edificio fue sometido a una reforma integral, quedando, en estado original solo la fachada de la Av. Córdoba y algunos sectores de los frentes que dan hacia las calles Riobamba y Ayacucho.
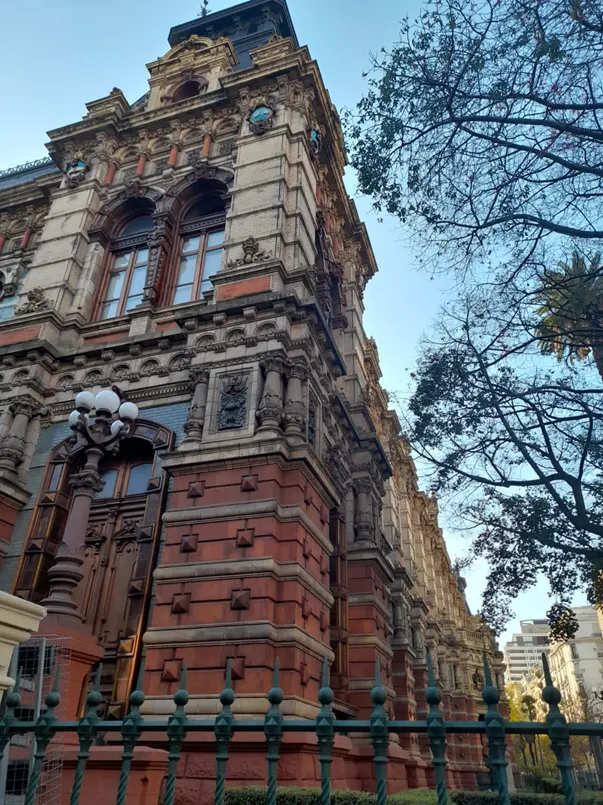
El edificio tiene dos sectores bien diferenciados, tanto desde el punto de vista arquitectónico como por los criterios estéticos utilizados. El exterior, echo a propósito como una estructura que ocultara su contenido, el cual era considerado carentes de toda belleza, está cubierto con terracota, tapizado con 130 mil ladrillos esmaltados y 170 mil piezas cerámicas que fueron fabricadas especialmente en Bélgica e Inglaterra, a lo que hay que agregar diversos ornamentos tales como luces y escudos de las 14 provincias de Buenos Aires, así como el de la Nación y el de la Capital Federal. Sus ventanales son de cedro y los techos, fabricados en Francia, son de pizarra negra.
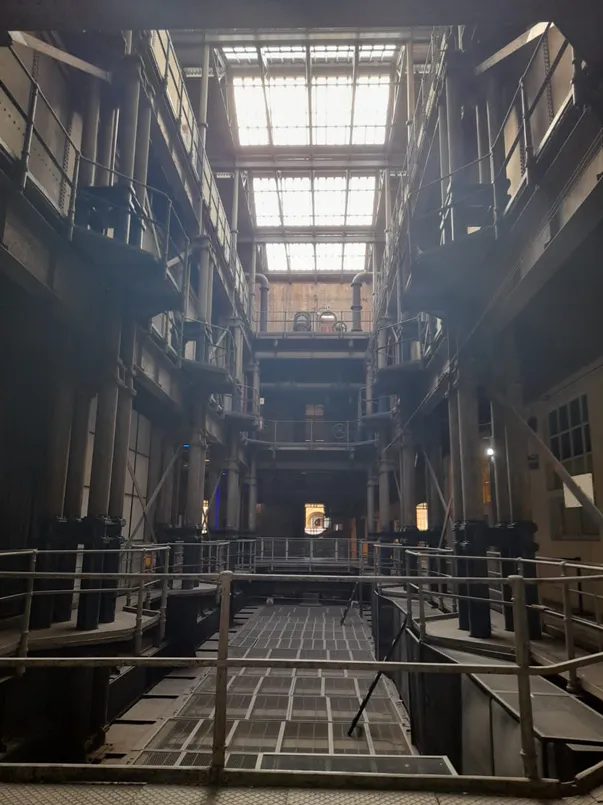
Por otra parte, el interior de la edificación es una imponente mega estructura de hierro de aproximadamente 16.800 toneladas, fabricada en Bélgica, con paredes que alcanzan hasta 1,8 metros de espesor en planta baja, con una malla de 180 columnas de fundición que soportan todo el peso. Sus paredes están cubiertas con una llamativa cerámica encargada en el exterior, cuyas piezas estaban enumeradas a fin de facilitar su montaje.

La edificación consta de tres pisos, que sirven de sostén a los 12 tanques de agua, cuatro por cada nivel, con una capacidad de almacenamiento de 72 millones de litros de agua, estos tanques están formados por chapas de hierro dulce de 10 mm, unidos con perfiles ángulos, asegurados con remaches.
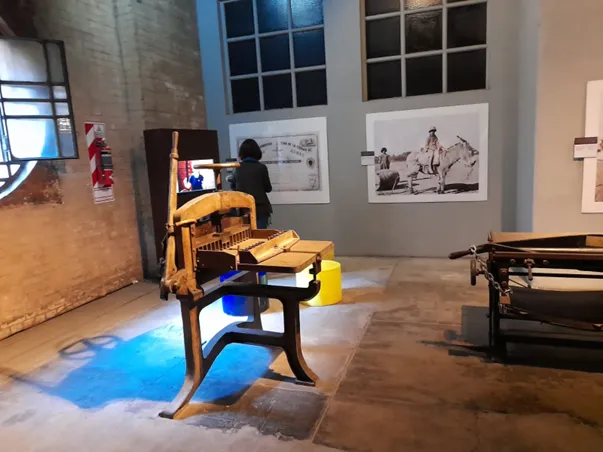
En la planta baja hay un espacio donde funciona, desde 1919, una biblioteca sobria, con muebles de roble y muy bien iluminada a través de amplios ventanales, de más de 15000 libros y revistas especializadas y pionera en América Latina en temas de ingeniería sanitaria y otros relacionados con la salud pública y el medio ambiente, la cual se encontraba sólo para uso restringido hasta que en 2006 abrió sus puertas a la comunidad.
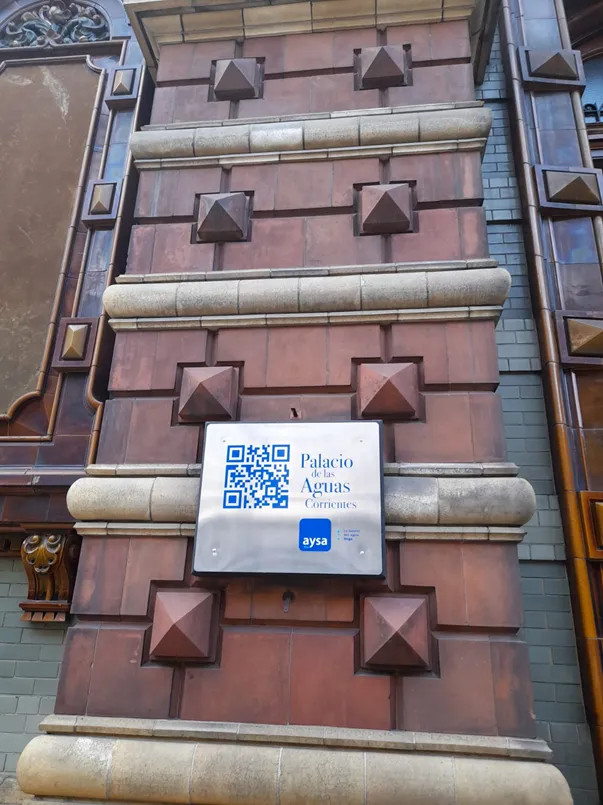
Desde 1978 se dejó de prestar el servicio de agua potable en estas instalaciones; en la actualidad, dentro de este edificio se encuentra la sede de una compañía de aguas y en la parte superior está ubicado el Museo del Agua y la Historia Sanitaria, donde se puede conocer la historia hidrológica de la ciudad y, no menos interesante, detalles de algunas de las piezas que componen el exterior de esta magnífica estructura; así como también apreciar diversos artefactos y objetos relacionados con el consumo del agua en las casas como cañerías, medidores, canillas, grifos, etc. El Palacio del Agua fue declarado en 1989 Monumento Histórico Nacional.
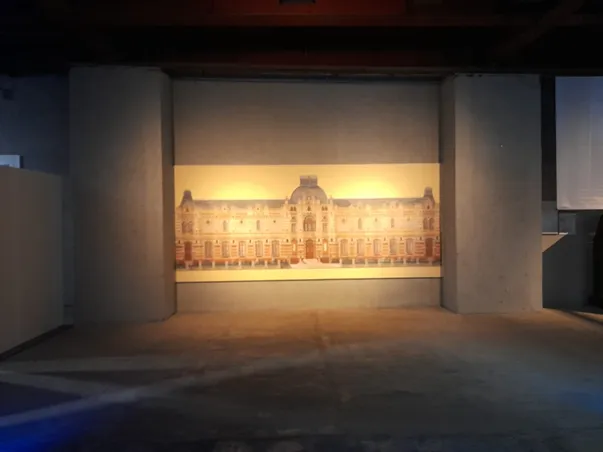
Biografía consultada:
•https://www.buenosaires123.com.ar/paseos/palacio-de-aguas-corrientes.ph
•https://www.aysa.com.ar/lobuenodelagua/palacio
