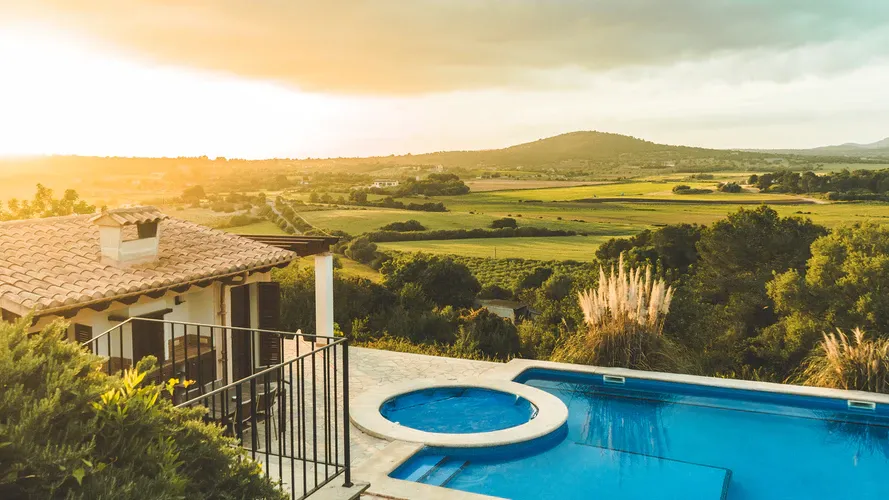
Designing a house is one of the things that includes understanding yourself. We become increasingly aware of what we want because the house is indirectly connected to us.
Talking about the dream house, this is so much fun. I take time to think about myself and my family in the future.
I submit this article as an entry in the contest held by @aplusd Architecture+Design Community Contest.


A glimpse of what I imagine about my dream house is one filled with white, brown, with elements of wood, plants, and water. I wanted to feel the warmth as well as the fresh aroma of the wood and leaves.
Architectural Style: Modern, Minimalist
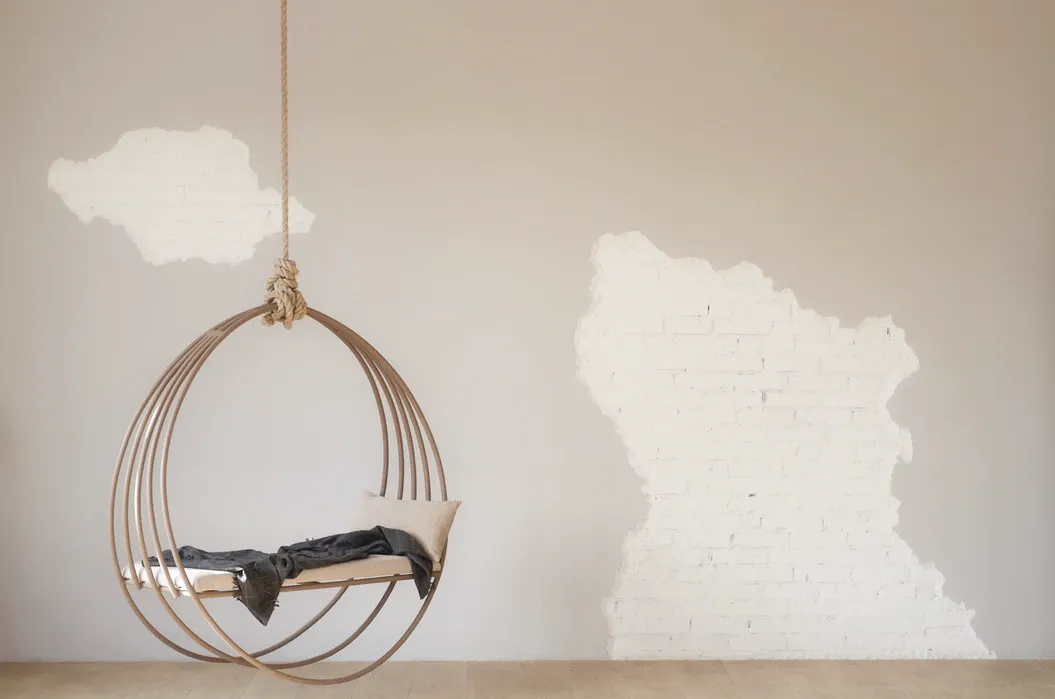
My main focus in a room and a house is to maximize the function of an object. Less is more. It is in line with the minimalist-modern architectural style.
I love the room that looks spacious but slightly stuffy with natural lighting and a touch of plant-breath in the corners of the room.
The minimalist style that I want to apply to my dream home is in line with me who is someone busy and wants everything to run fast, efficiently. So by applying a minimalist style, it is enough to help reduce my homework in terms of cleaning the house every day.
As a content creator who focuses on lifestyle and of course food, the minimalist design in various corners of my house can be used as a place to do various photoshoots.
The key to my dream home is warm lighting, clean imagery of whites and browns, and a room with simple yet characteristic accessories.
Living Room


My dream living room is the one that is connected to the semi-outdoor side of the house and the other side that has a swimming column. So the living room seems to be in the middle of the house to become the heart of the house that animates the house.
On the side, there is a semi-outdoor garden which is multifunctional as a child-friendly playground.
The accessory that I want to highlight in the living room is a large pastel-colored sofa like light blue, brown, etc. I also give a touch of big indoor plants to the sides of the room.


In one corner of the living room, I also want to apply a pantry to make it easier to serve food and drinks for guests and families.
Bedroom
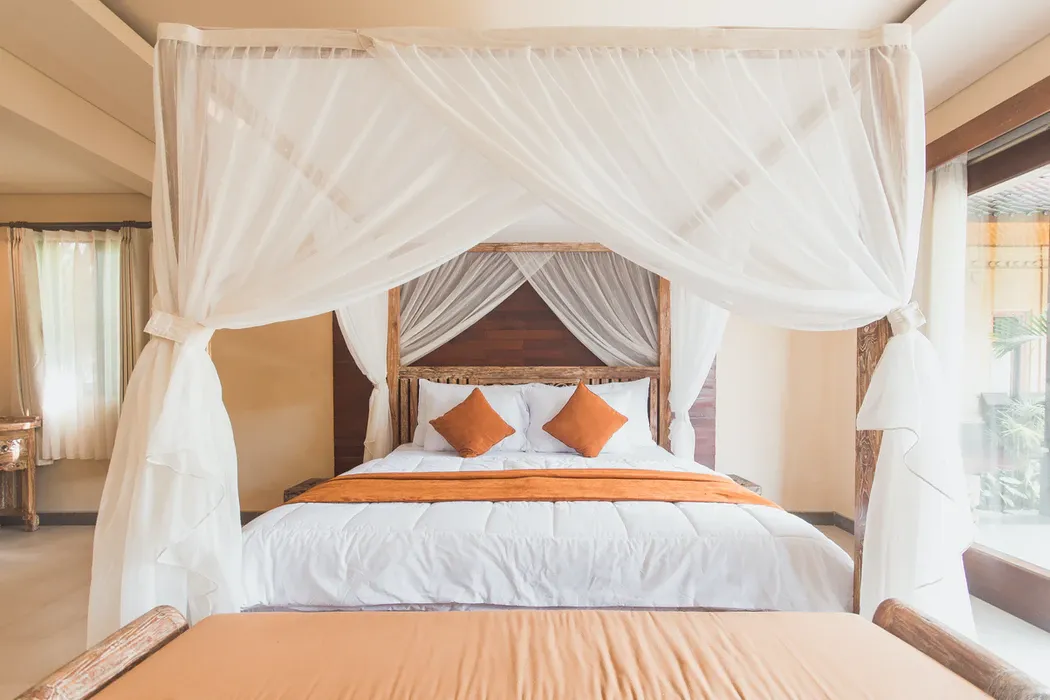
It's clean, warm, and has big windows, and still has a distance view with the pool column. That's the picture for my room and my future husband will be. :)
As much as possible I do not want a large wardrobe. I want to have lots of drawers that fit into my bed to save space.


And there is a minimalist iron shelf to put long and important clothes that are often worn outside the house such as jackets, sweaters, and clothes for work.
I want to apply a minimalist, but classic bedroom for a romantic touch to some of the accessories.
Working room
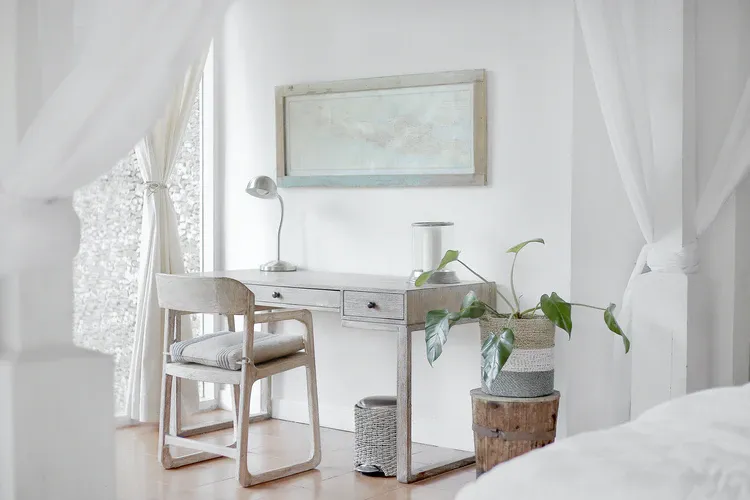
My office is on the second floor opposite the main bedroom. It is designed to a minimum, there is only a work desk, a large iconic indoor plant, and an “Instagram-able” mirror to always check that my body is okay.
The work table overlooks the area, still within sight of the swimming pool with large white curtains.
Kitchen
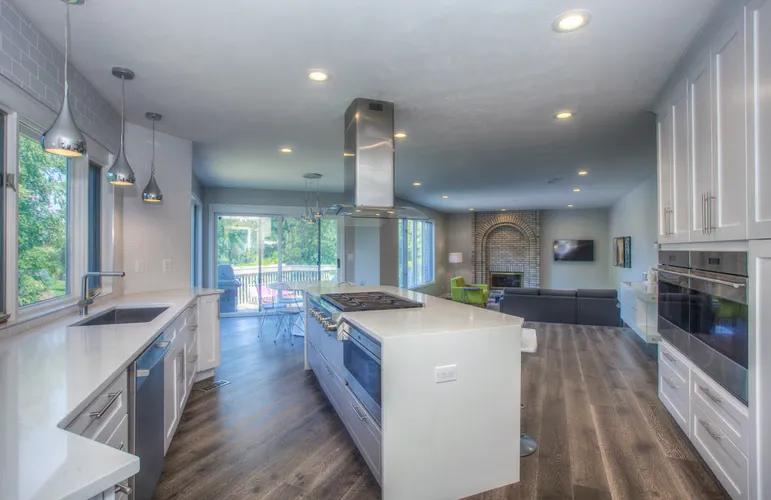
The main kitchen is on the first floor at the back of the house and connected to the garden behind the house.
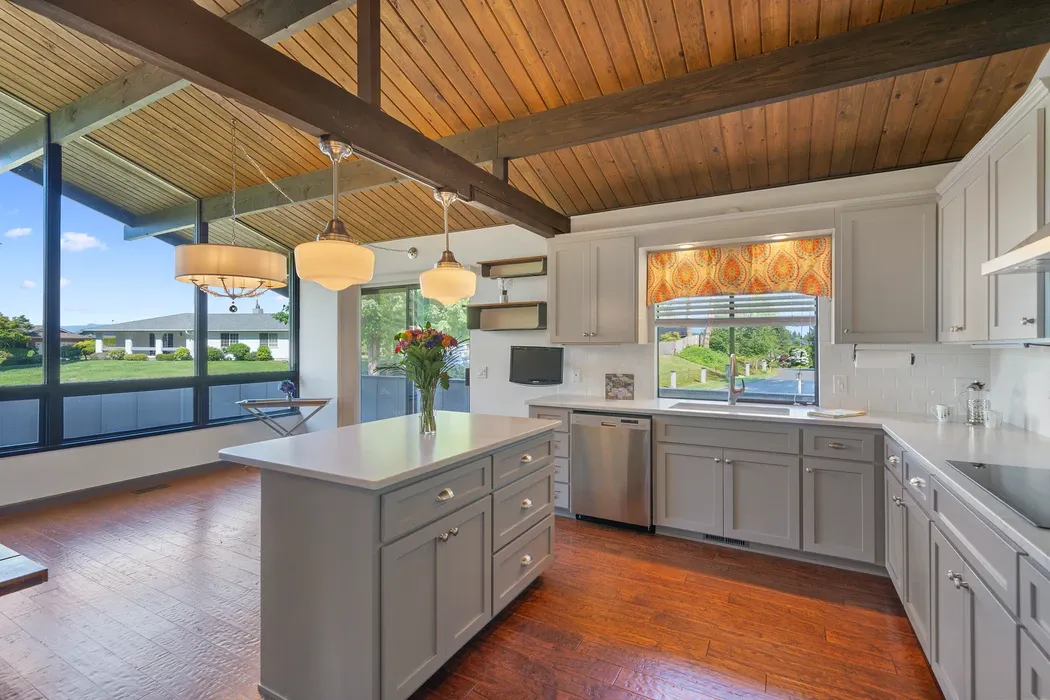
Apart from being a place to cook, my dream kitchen is connected to a garden that has a semi-outdoor area. I will use this semi-outdoor area to make a cooking vlog and food shoots for my blog content,
Bathroom
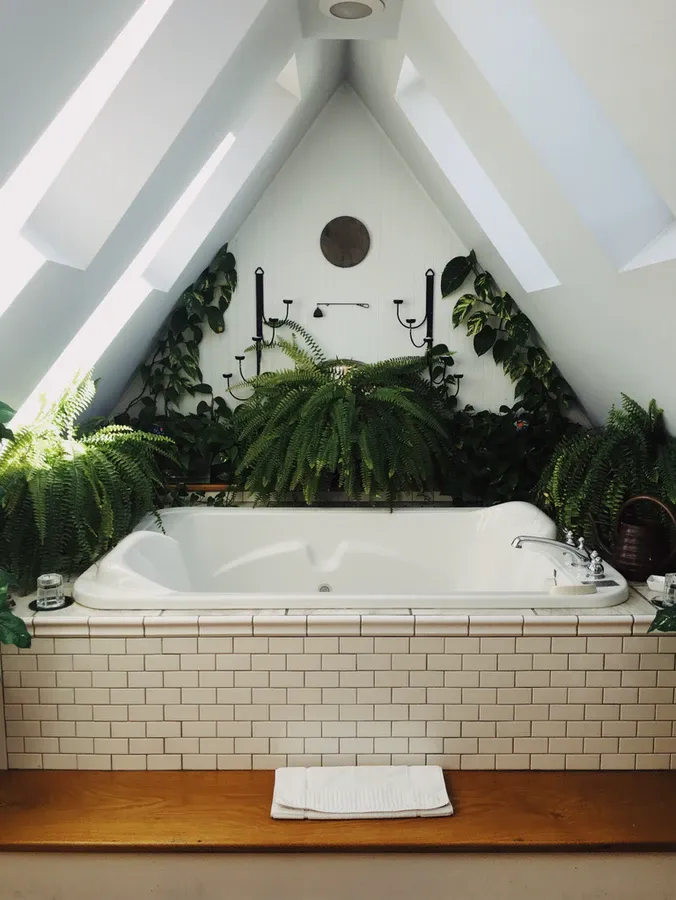
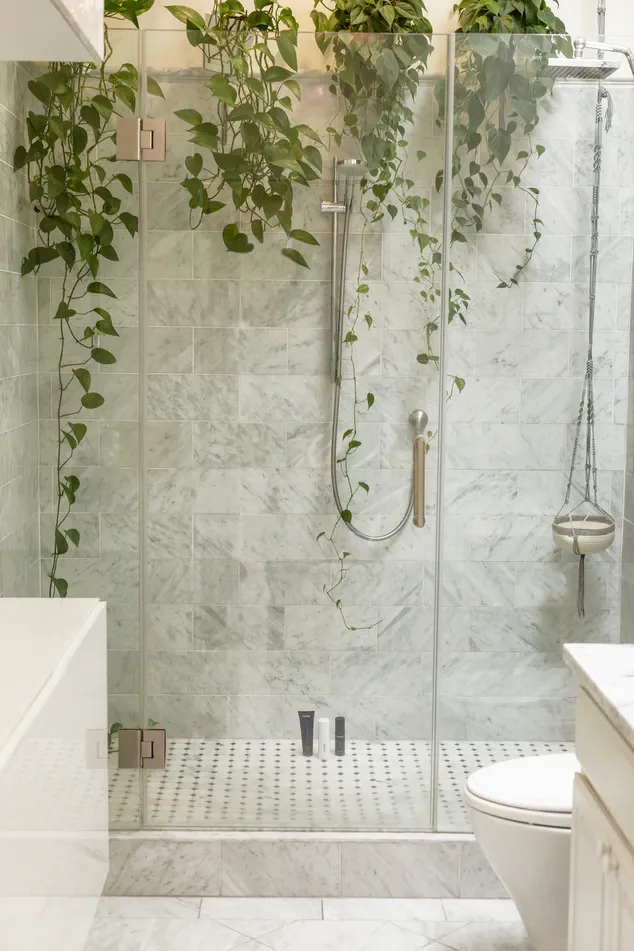
The bathroom is the most important room beside the kitchen for me. It's clean and big and has a natural touch to it, even though it has a modern design.
In the shower, for example, I want to feel like taking a bath under a waterfall in the middle of a forest but surrounded by white nuances typical of minimalist modern architecture.
Maybe later there will be a little room in my bathroom which is like a waterfall hidden in the middle of the forest.
Meanwhile, the whole bathroom will have a luxurious feel with white marble material, and with prominent bath up accessories.
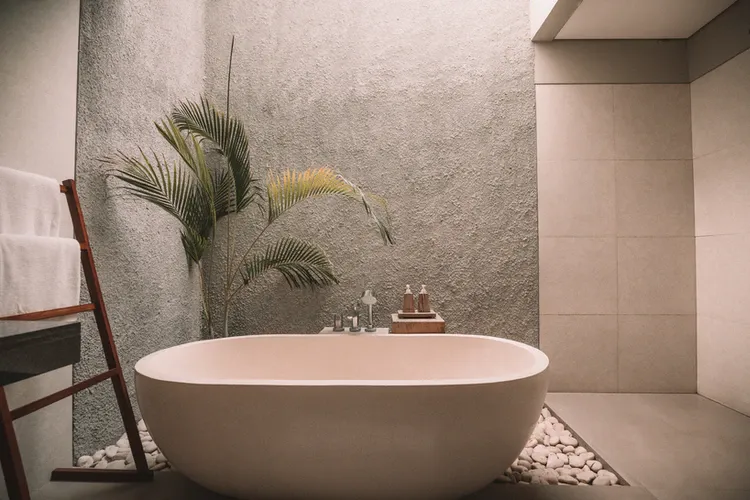
I love to soak in a luxurious bath up to think about my writing ideas.
Library
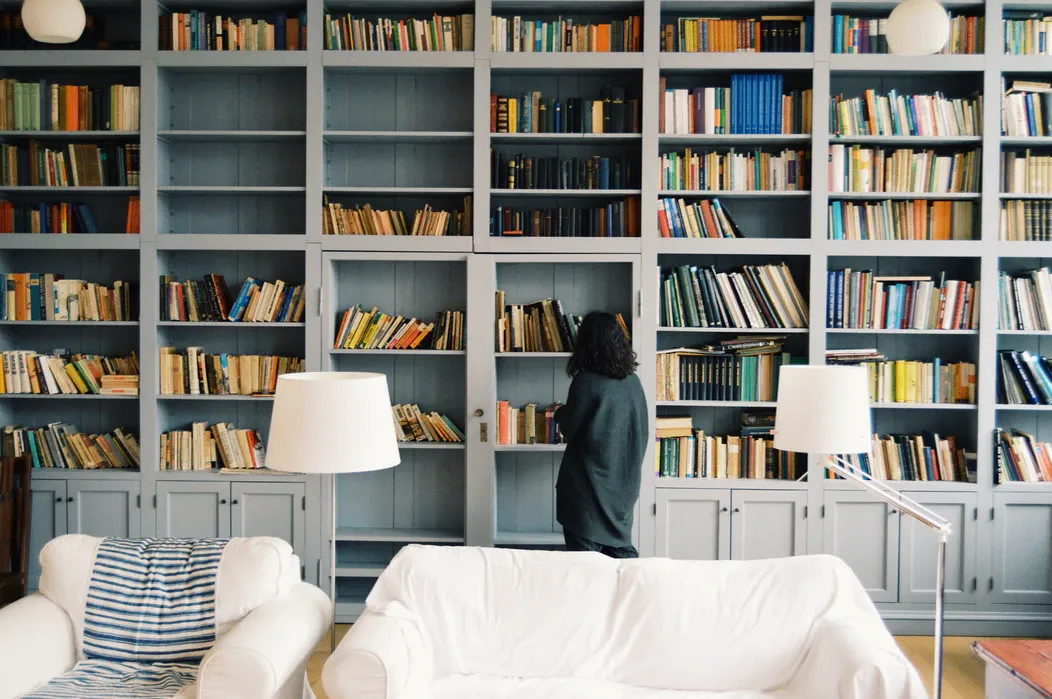
One of the ways to maintain my mental health is by reading books. I want to build a library in my house, with a location on the second floor of my house.
A library with a warm concept but with natural sunlight, like my workspace concept.
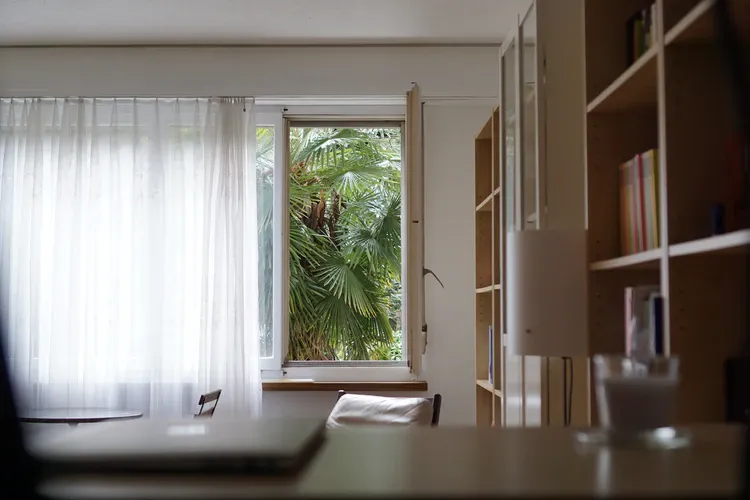
This is to let the mind connect with a wide and open room so that the mind can capture as many ideas as possible.
Preferred Site or Location of Dream House
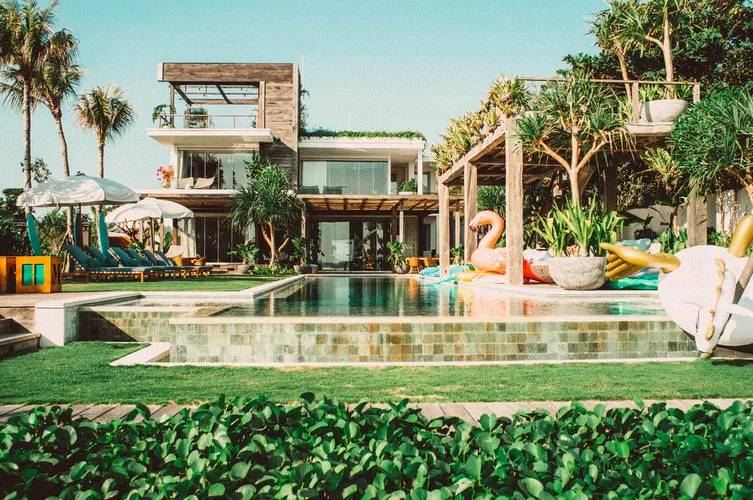
The location of a house in the countryside has always been my dream, like a villa in Bali which is strongly connected to the heart of nature.
Being able to hear the sounds of nature feels like it strengthens us from within. Positive energy will continue to flow in us. That's why I chose the location of the house in the countryside.
Having a few neighbors in the countryside is also not a bad choice. I want to spend more time socializing, talking to new people, and offering financial assistance to people in the village who are in need.
Because I build in a countryside location, I have to make my house soundproof in several important parts, for example in my workspace, so that the possibility of neighboring noises from entering my workspace
Size of Dream House
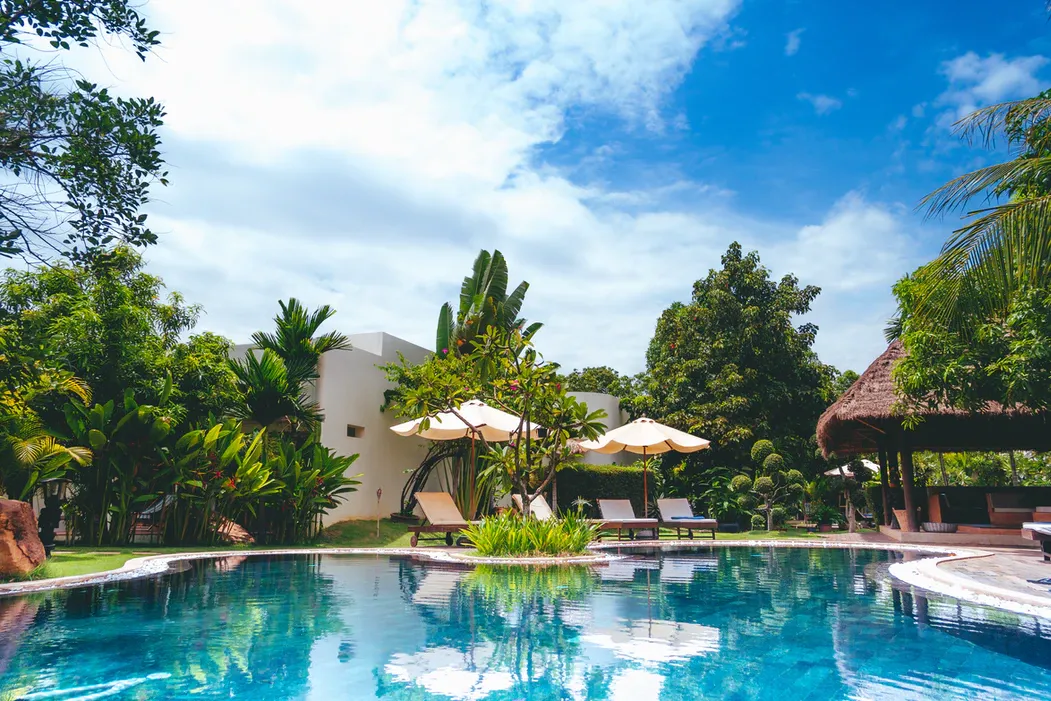
The size of my dream house is like a villa with many functions but still maximized.
So my family and I can feel like a vacation stay with the facilities in our private home.
My dream house will be two floor, with the roof open to farmland.
Building Materials used for the construction of My Dream House
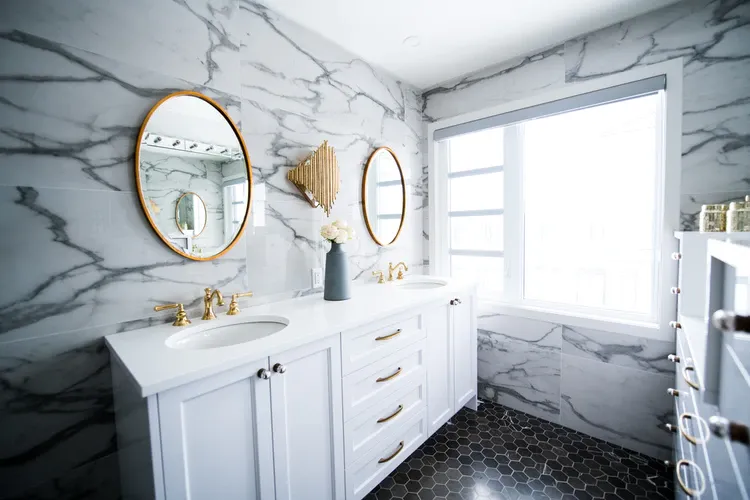
The minimalist impression that I want to present to my dream house comes from marble materials, gold-colored iron, and a little touch of wood in the semi-outdoor parts.
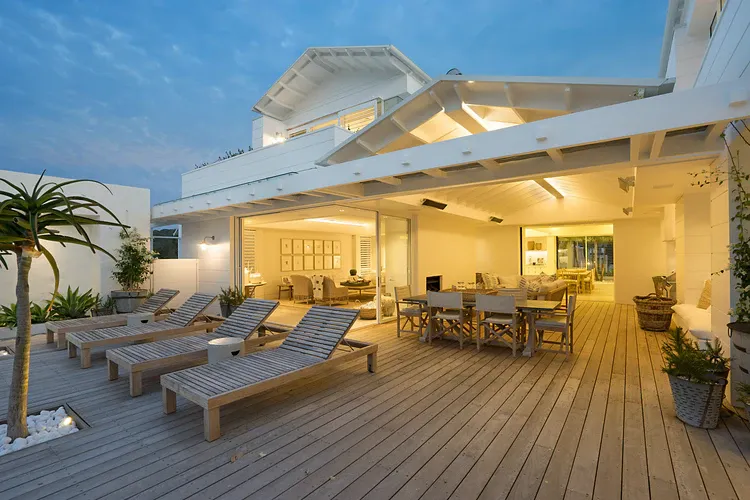
As an alternative, you can use the walls in general, which are entirely painted white with the addition of brown and slightly blue details, to bring out a more homey impression.
That was the general description of my minimalist dream house located in the countryside full of warmth and freshness from a beautiful outdoor setting.
What is the type of your dream house? Have you thought about that?
Image Sources:
- Main section: 1; 2. 3.
- Architectural Style: Modern, Minimalist Section: 1.
- Living room section: 1; 2; 3; 4.
- Bedroom Section: 1; 2; 3.
- Working Room Section: 1.
- Kitchen Section: 1; 2.
- Bathroom Section: 1; 2; 3.
- Library Section: 1; 2.
- Preferred Site or Location of Dream House Section: 1
- Size of Dream House Section: 1.
- Building Materials Section: 1; 2.
