Hi Hiveans everyone in the Architecture and Design Community. This time I will invite you to see a Cafe with a very beautiful interior and exterior design in our city.
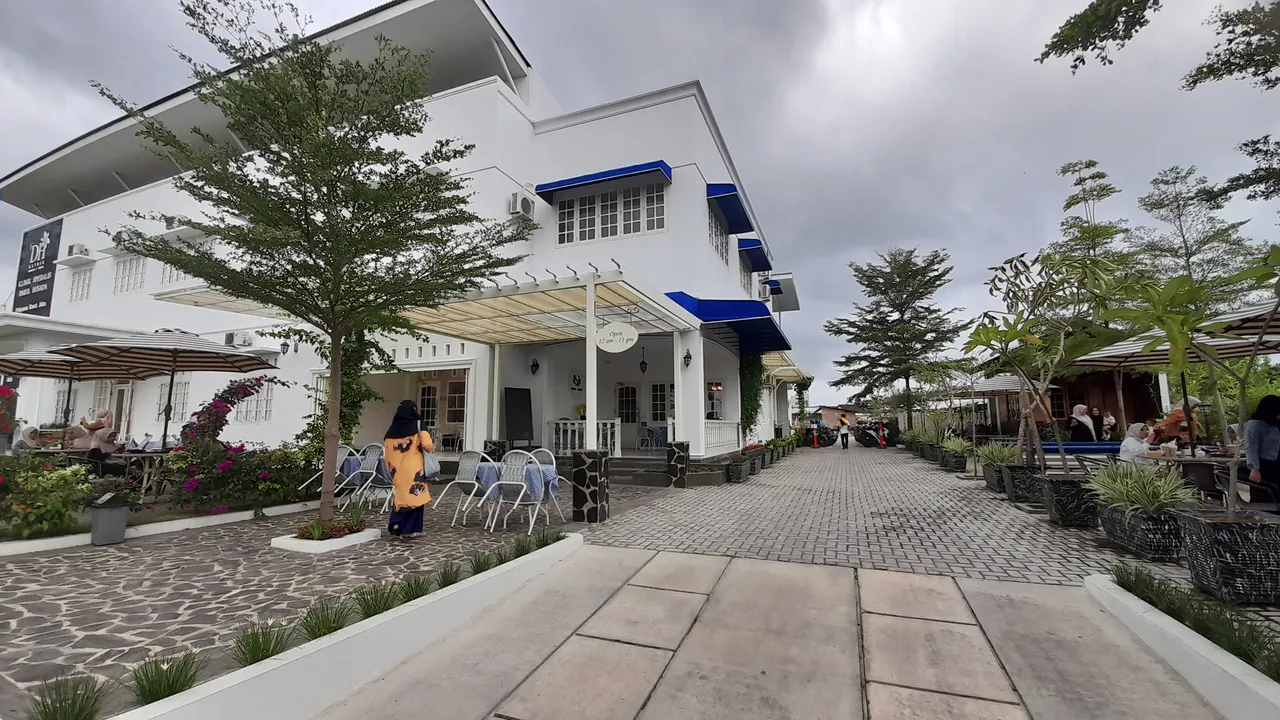
This is a picture of Deha Cafe with stunning Design and Architectural Style
This cafe is called Deha. To realize the luxurious design of this cafe, the role of the architect is important. But the design of this one luxury cafe was designed by a team of experts. This cafe, which consists of two floors, uses a lot of wood as the tile, the windows are large, and the garden in the yard really amazes me.
With an elegant impression made of wood, residents can enjoy comfort both inside and outside.
This cafe, which is identical to wood material, uses five types of local wood for both interior and exterior. Starting from the pine wood or Dutch teak wood on the facade which is known for its strength and good beauty, everything is designed so beautifully. So for those who come to this cafe always want to feel at home and linger in it.
INTERIOR
Apart from being made of wood, the interior rooms are also very minimalist in design. With the use of various woods and also wide openings that regulate air circulation and good light, the design of this one cafe house provides comfort beyond luxury. where if you look from the outside, the design of this luxurious cafe only looks like it has 2 floors. However, this house actually has 3 floors consisting of the top wind room.
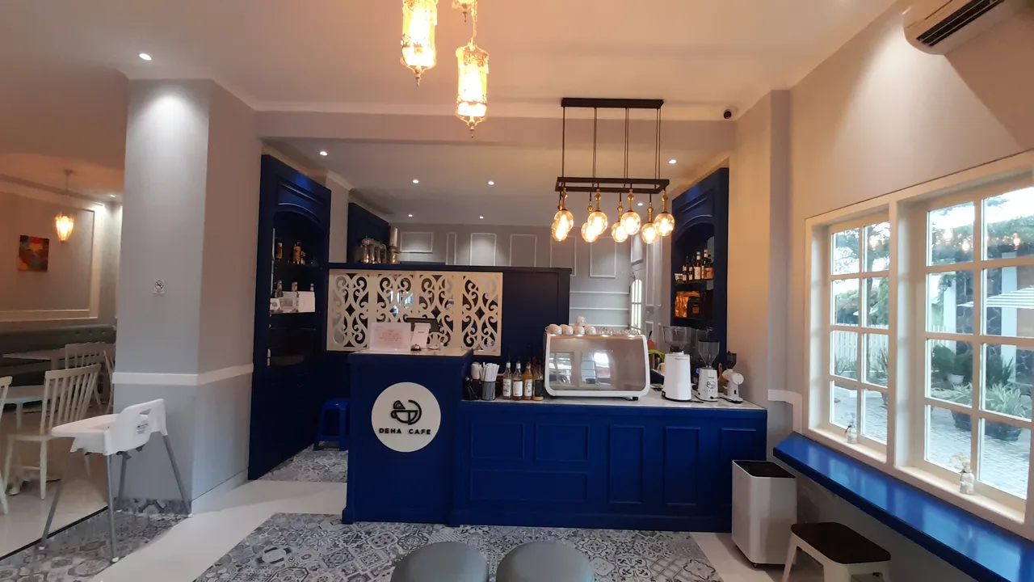
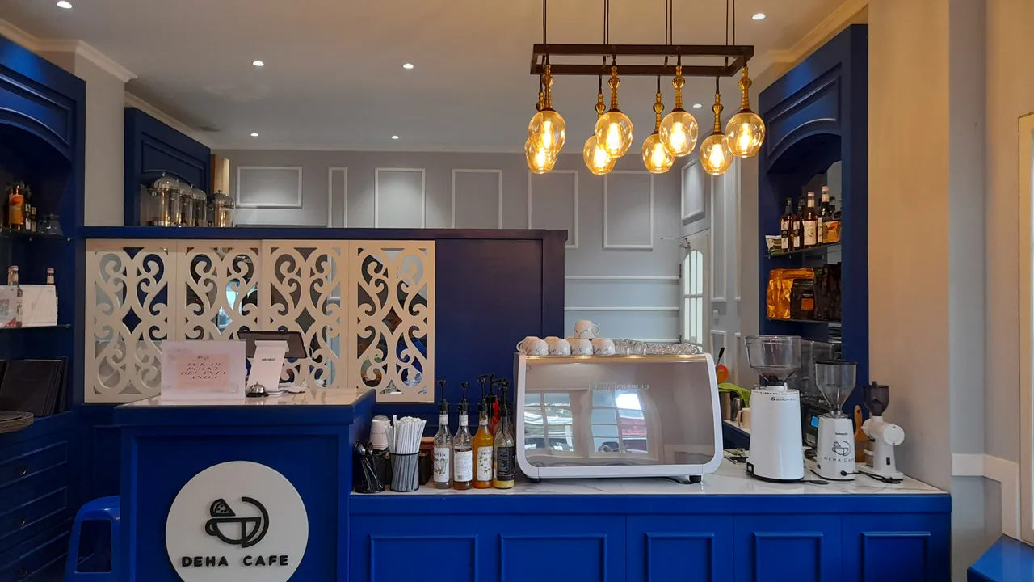
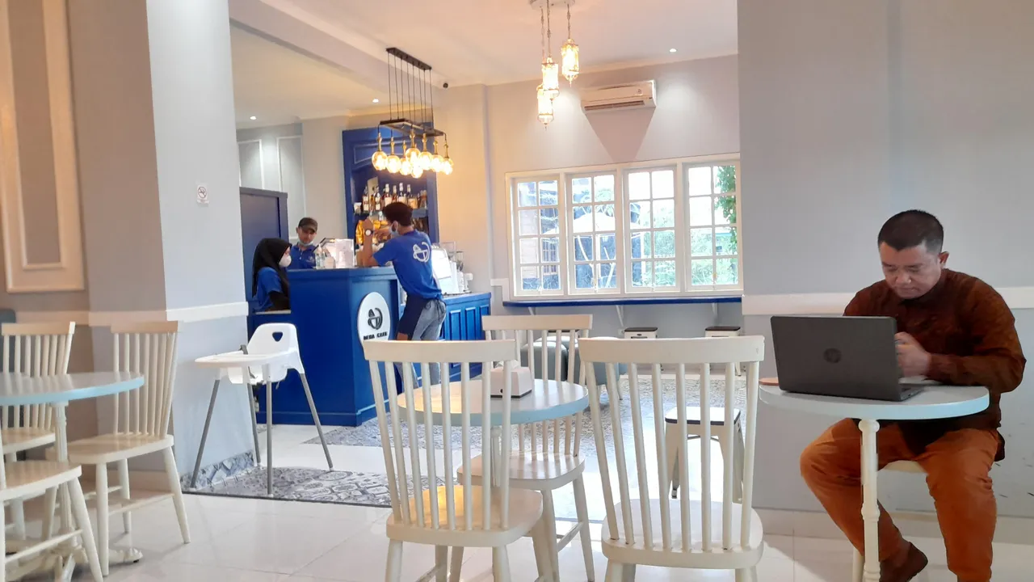
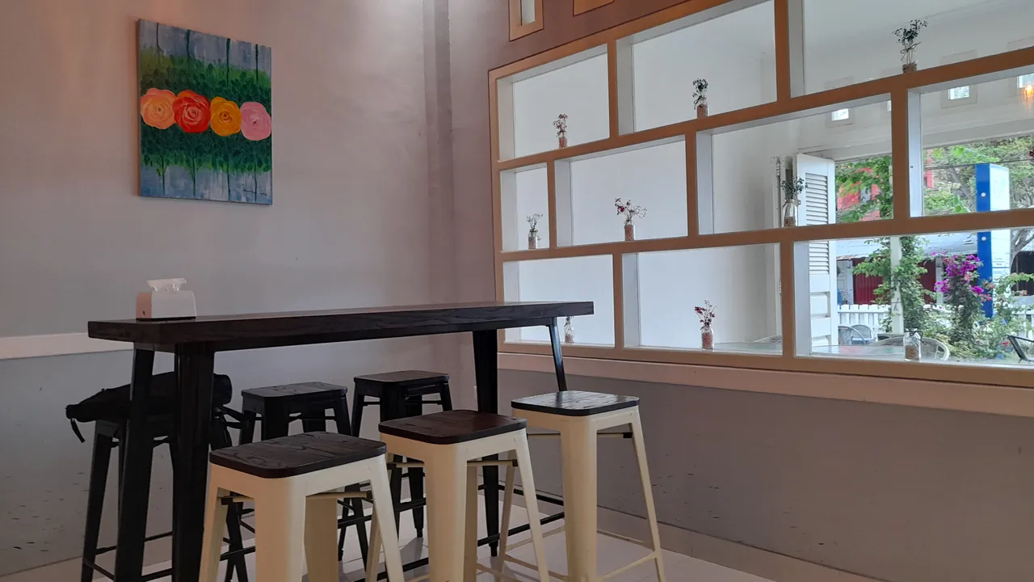
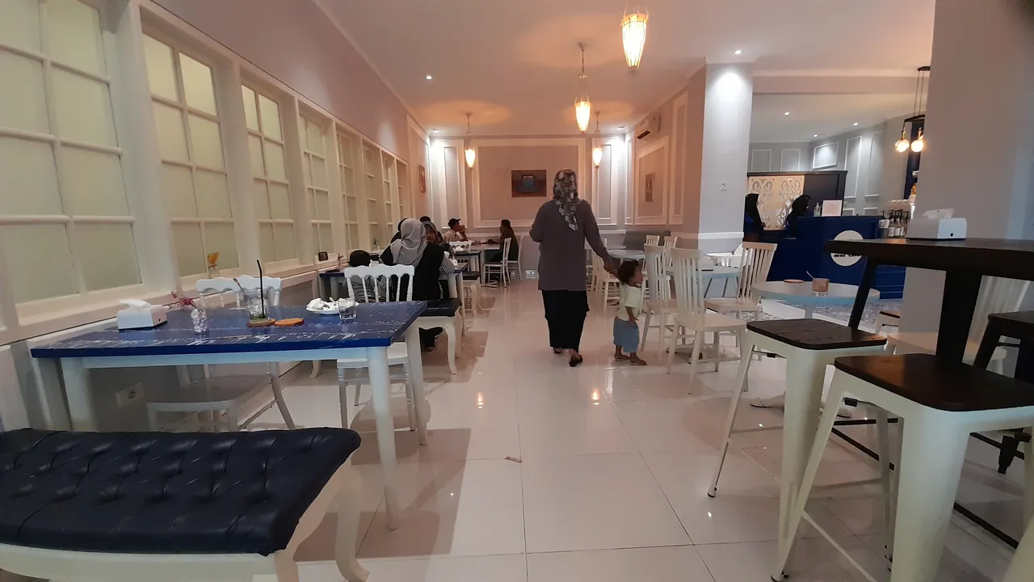
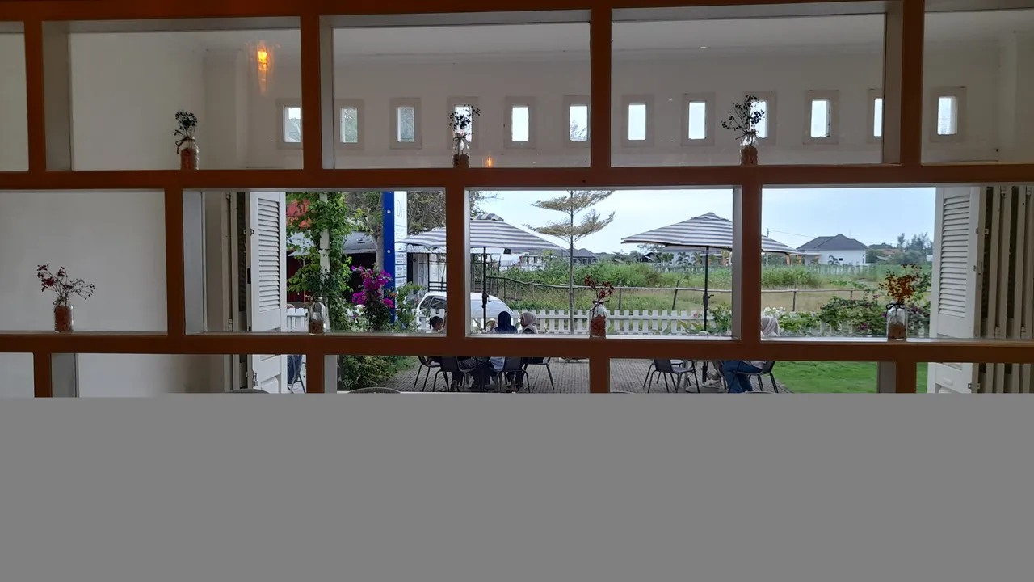
EKSTERIOR
Along with the development of an increasingly trending lifestyle, the beauty of this cafe is seen from the extraordinary interest of visitors, so this cafe makes the design of this luxurious cafe easy to accommodate every activity of its residents. Visitors in general will look outside the room with walls and windows visited with beautiful and beautiful flowers. Front yard with comfortable seating. the appearance is open, simple, but still looks luxurious with the various materials exposed. Starting from wood, concrete, to iron. Although open, private areas such as offices and also the main bedroom are separated from the main building which creates an open area in the middle of the building that can be used for various activities. What's even more unique is that this cafe was designed from the second part to support it. The side is used as a cafe and the other room is a university where the academy teaches and learns. How about the cafe in your area, beautiful isn't it?
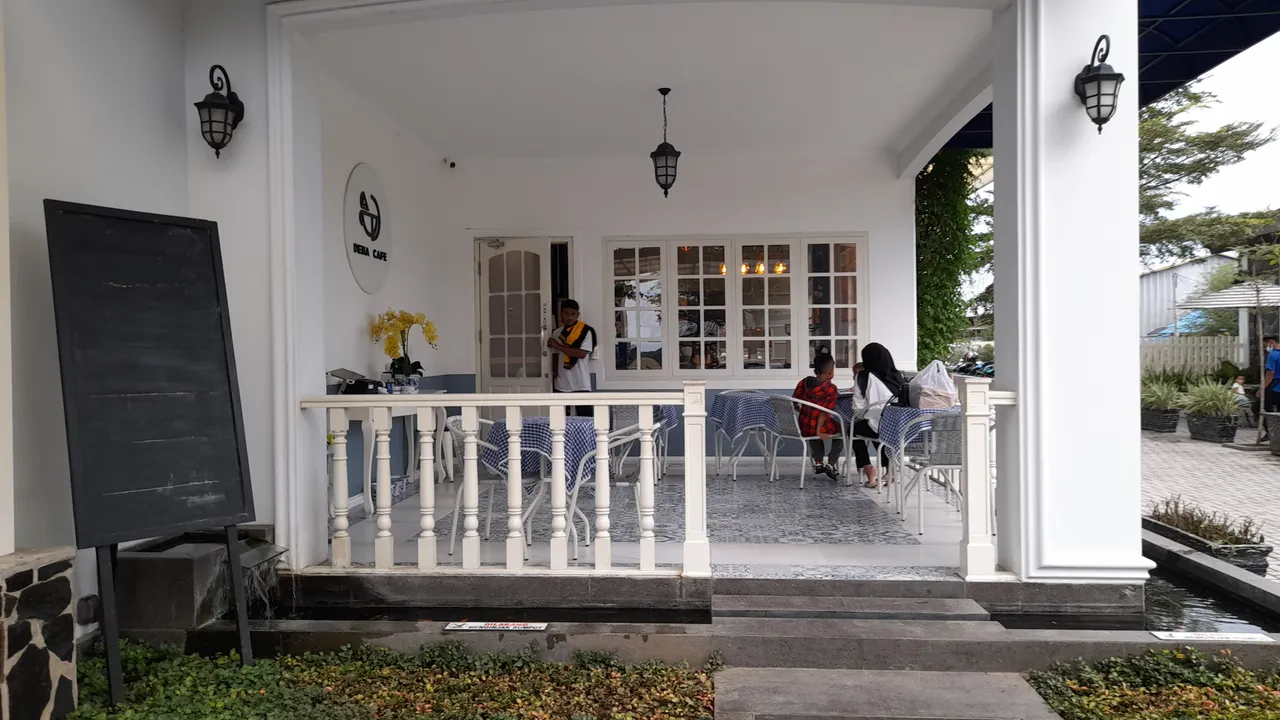
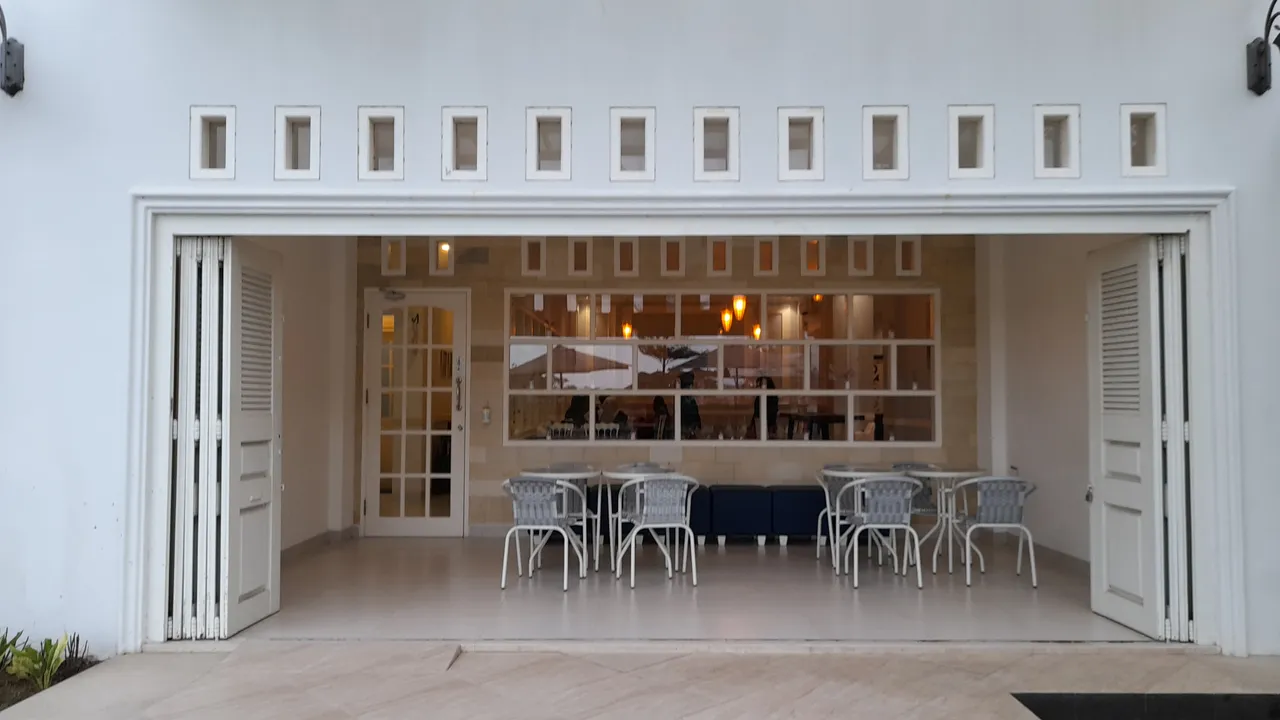
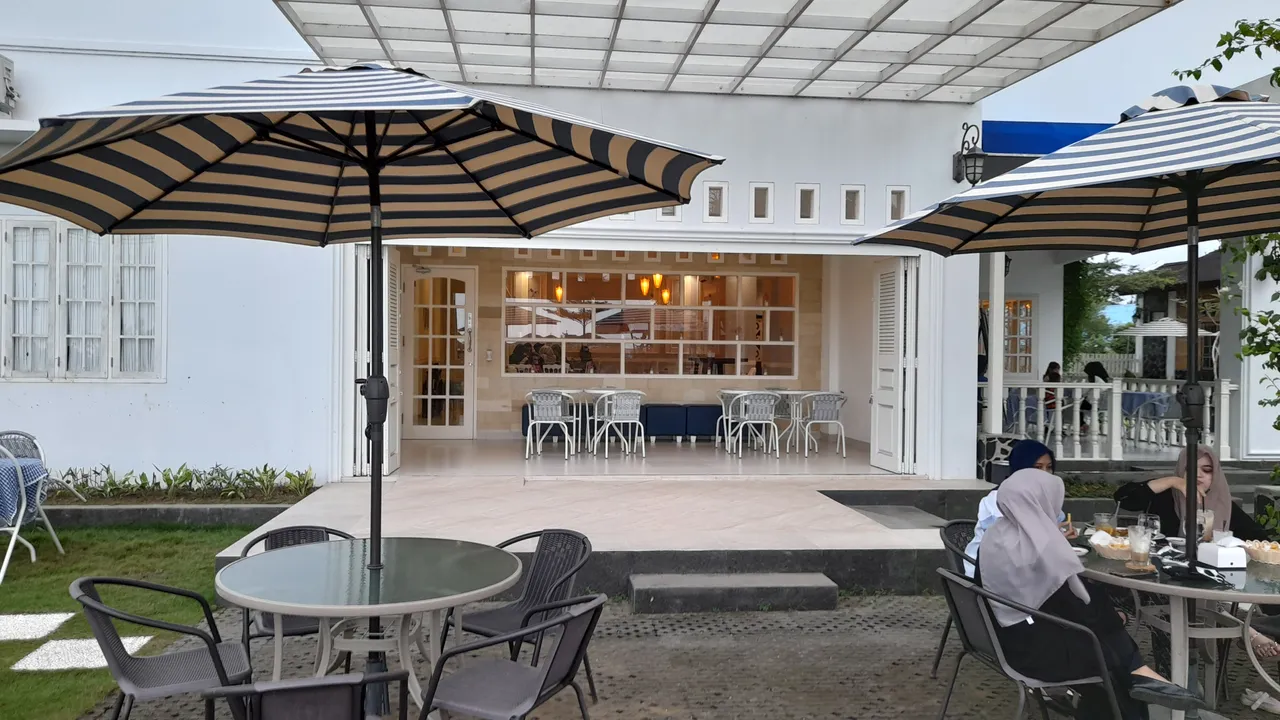
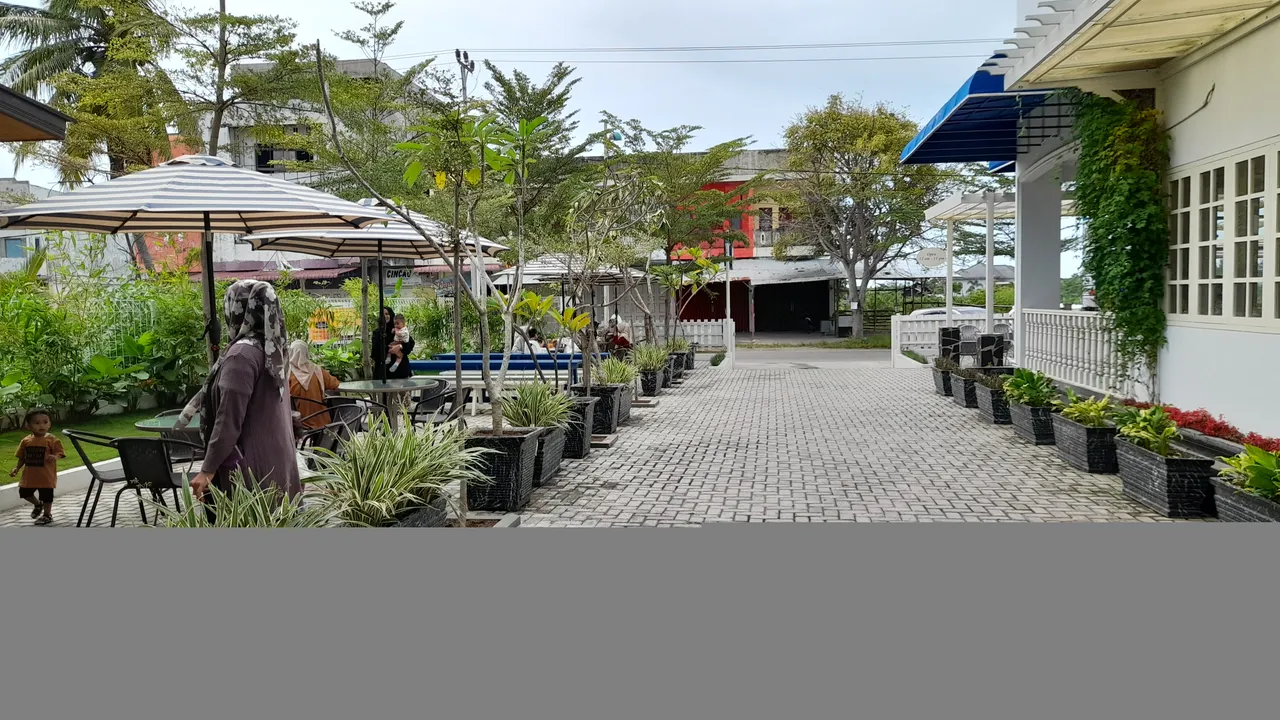
A STORY OF MY VISIT
Today I came to this cafe and enjoyed a cup of Kopi Americano, with a plate of fried rice. In addition to the very delicious taste, I can also enjoy the cafe room which is designed in such a way that it is very comfortable. Of course I was very happy when I visited this cafe. When I was in this cafe, I felt like I was in a palace, both outside and inside, it made me very comfortable. Especially when you see the garden and a small pond where the fish play. You can see everything in this photo that I took, but even though I can't shoot everything, I think I think the review in my post is quite adequate. I don't know when I want to come back to enjoy my happy day back at this cafe.

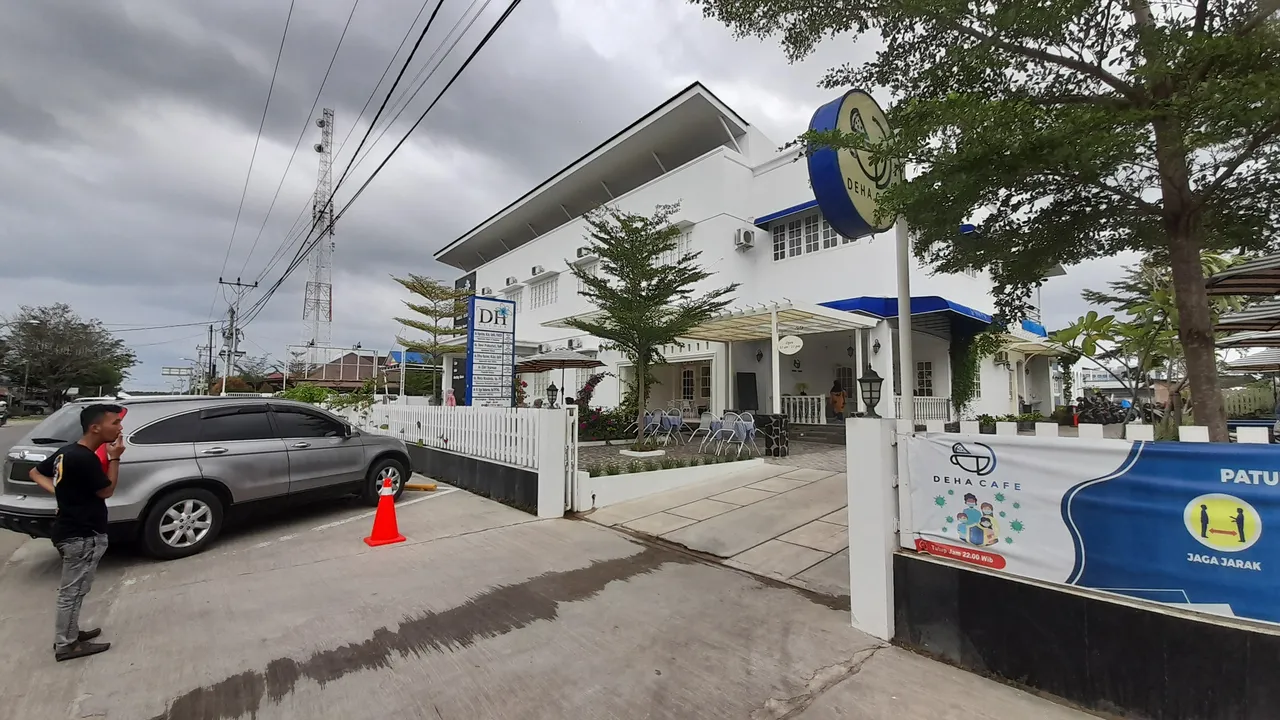
** Sorry, I'm not an architect, but that's all I can say in my post. Don't forget to give me a vote to increase my enthusiasm for other posts next time. Thank you.**
