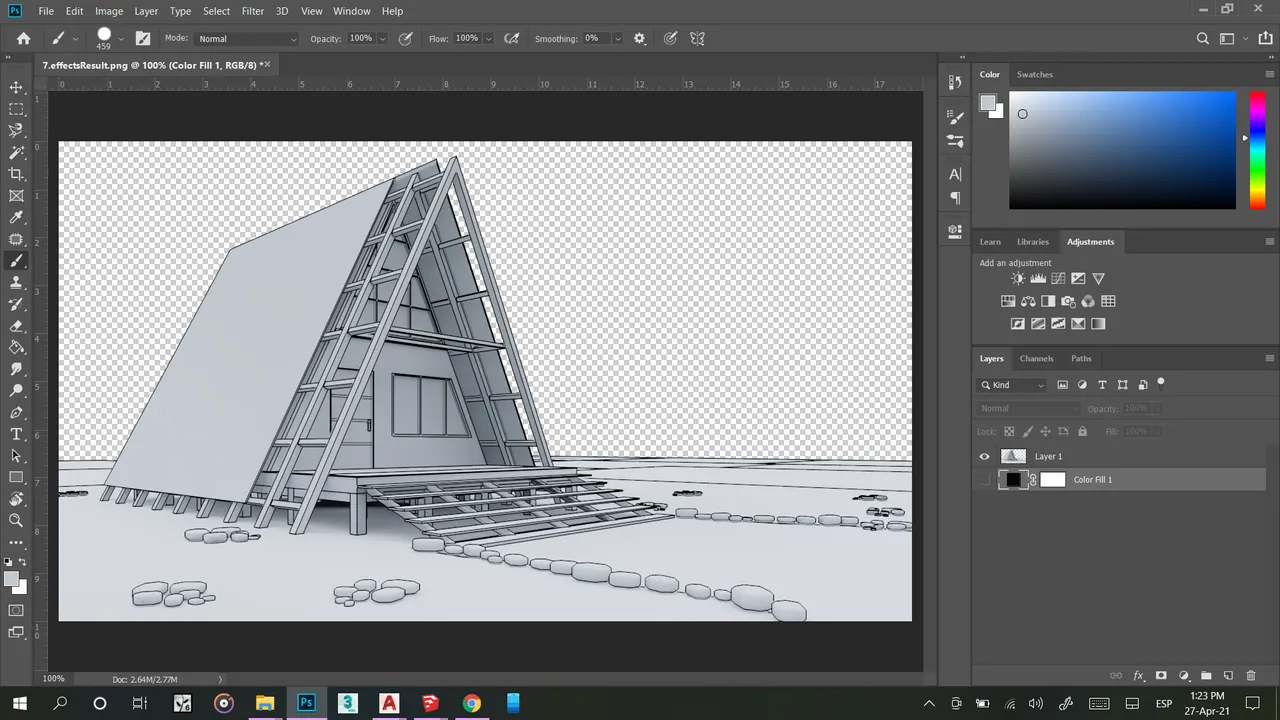Buenas tardes comunidad de hive, eh estado un poco ausenta de esta plataforma espero poder ponerme al día muy pronto y comprometerme mas seguido. Hoy quiero compartir con ustedes una practica en la que eh estado trabajando.
Good afternoon hive community, I have been a bit absent from this platform, I hope to be able to catch up soon and engage more often. Today I want to share with you a practice that I have been working on.
Como eh comentado antes me gusta mucho el modelado 3d y poco a poco eh podido pulir mis habilidades en esta practica, por lo que eh comenzado a modelar cosas que me gustan como practicas para mejorar y pulir mis habilidades.
As I said before I really like 3d modeling and little by little I have been able to polish my skills in this practice, so I have started to model things that I like as practices to improve and polish my skills.
Por lo que a partir de una figura geométrica realice la una pequeña cabaña en el bosque donde se puede apreciar su forma triangular y sus características arquitectónica.
So from a geometric figure I made a small cabin in the forest where you can see its triangular shape and architectural features.
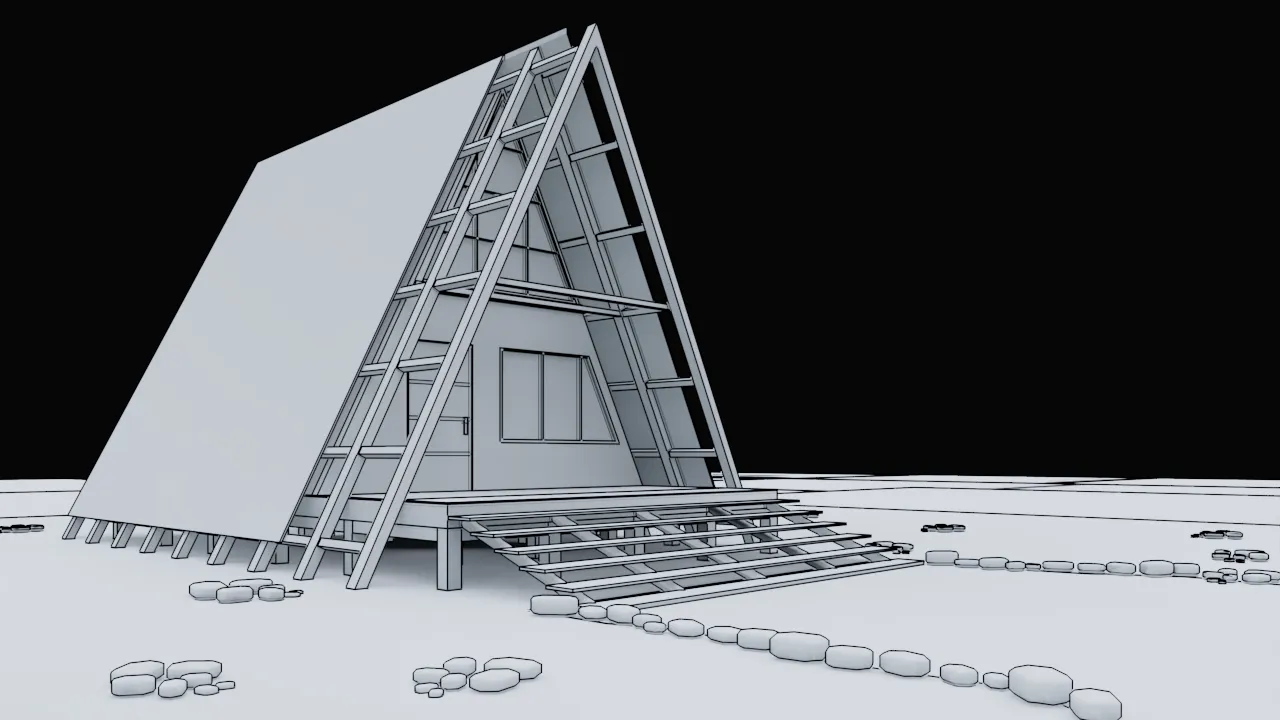
Modelo 3d/3d Model
Para guiarme un poco de como son las cabañas, busque referencias sobre que materiales se implementan en su construcción y en mi búsqueda conseguí una cabaña muy parecida a la que quería realizar. Referente para el modelo
To guide me a little on how the cabins look like, I looked for references on what materials are used in their construction and in my search I found a cabin very similar to the one I wanted to build. [reference for the model](https://www.pinterest.es/pin/850617448356403785/?autologin=true)
Comencé a realizar el modelado 3d desde la placa base de la cabaña creando una losa de 12x6 metros, con las herramientas de rectángulo y empujar.
I started 3d modeling from the base plate of the cabin creating a 12x6 meters slab, with the rectangle and push tools.
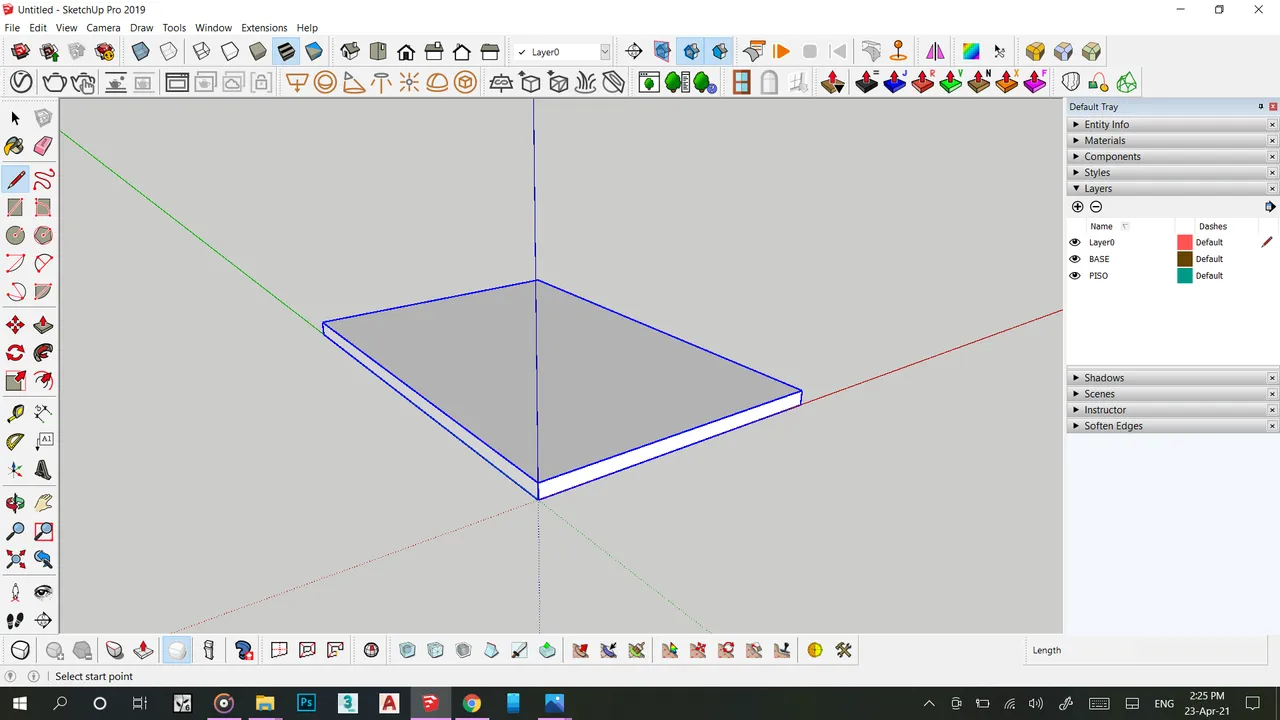
Ya el poder tener el suelo donde puedo trabajar continuo a realizar los demás objetos para el edificio, utilizando la herramienta de linea y agrupando cada figura por separado para que me permita moverla con mayor facilidad.
Once I have the floor where I can work I continue to make the other objects for the building, using the line tool and grouping each figure separately to allow me to move it more easily.
Usando el paralelepípedo como base, implemente un triangulo para poder crear el techo y como es una cabaña no es recomendable el que se apoye directamente en el suelo le construyo unos escalones.
Using the parallelepiped as a base, I implemented a triangle to create the roof and as it is a cabin it is not recommended that it rests directly on the ground I built some steps.
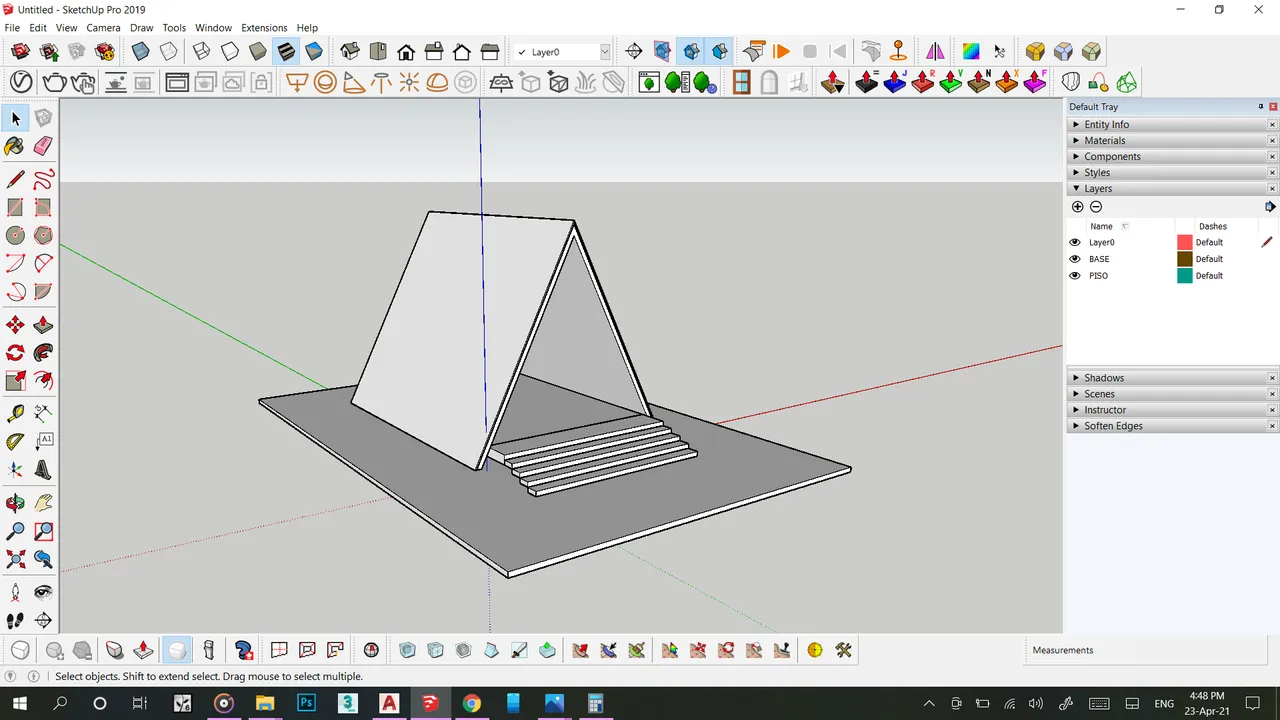
ahora utilizo el techo para volver a hacer el triangulo que me va a servir como pared principal.
now I use the ceiling to redo the triangle that will serve as the main wall.
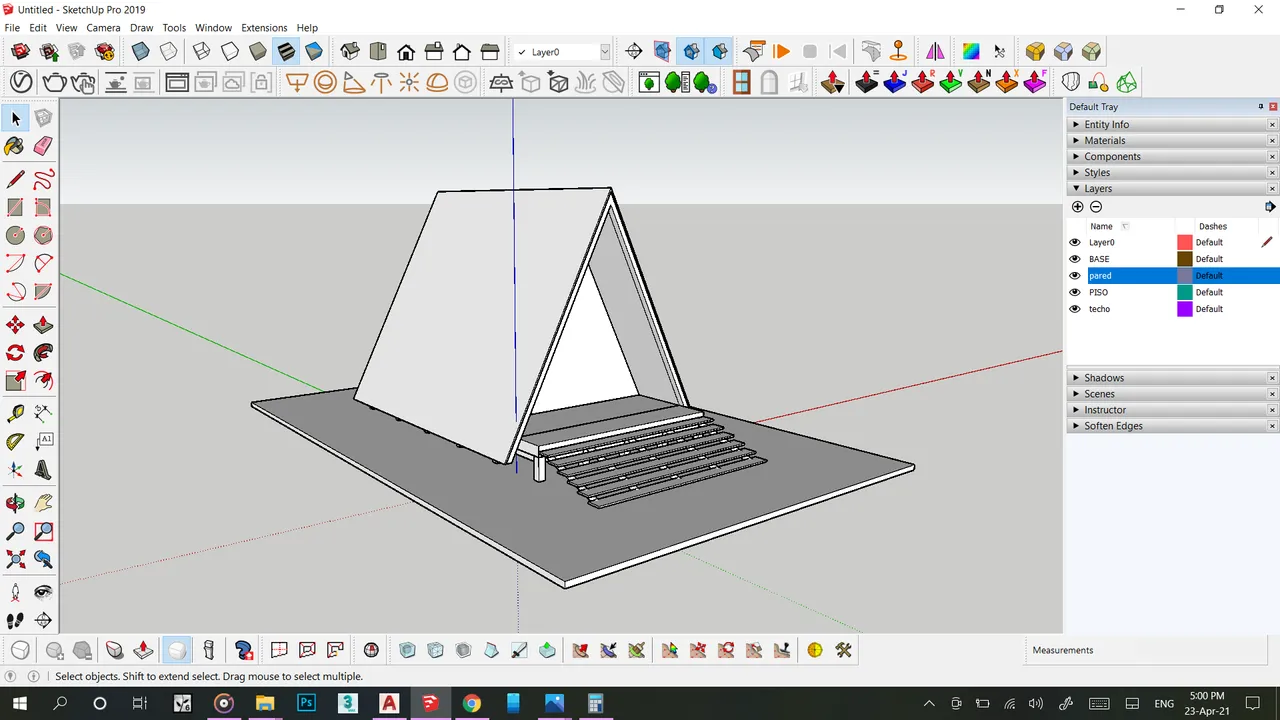
Ya con estos pasos se a conseguido una forma muy parecida a una cabaña pero aun le falta mas detalle.
Already with these steps we have achieved a shape very similar to a hut, but it still lacks more detail.
Por lo que para que el modelo se vea mucho mas detallado, entro dentro de la figura que es el techo y lo divido en viguetas para simular la estructura de un techo realizado con listones de madera.
So to make the model look much more detailed, I enter inside the figure that is the roof and divide it into joists to simulate the structure of a roof made with wooden slats.
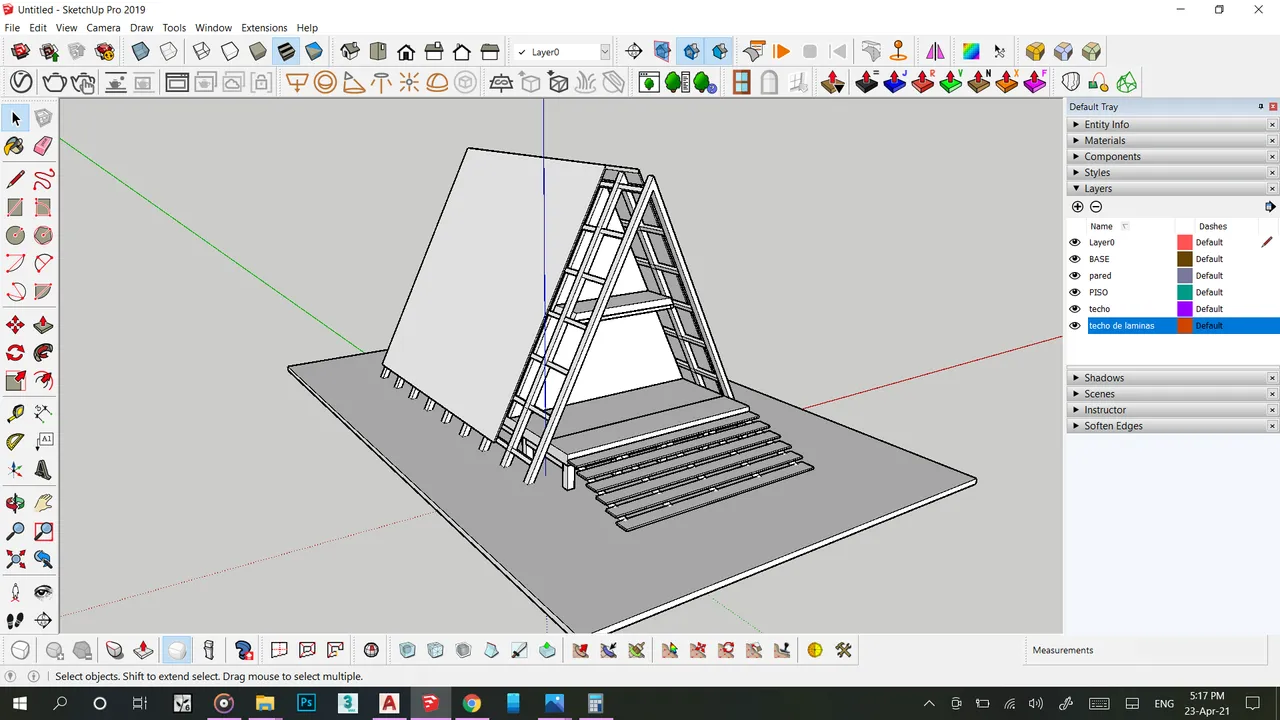
Ya con los elementos exteriores realizados, solo quedaba moldear la pared principal, agregando la puerta y las ventanas. y para darle un toque mas campestre le agrego unas rocas y un camino en la entrada.
With the exterior elements done, the only thing left to do was to mold the main wall, adding the door and windows, and to give it a more country touch I added some rocks and a path at the entrance.
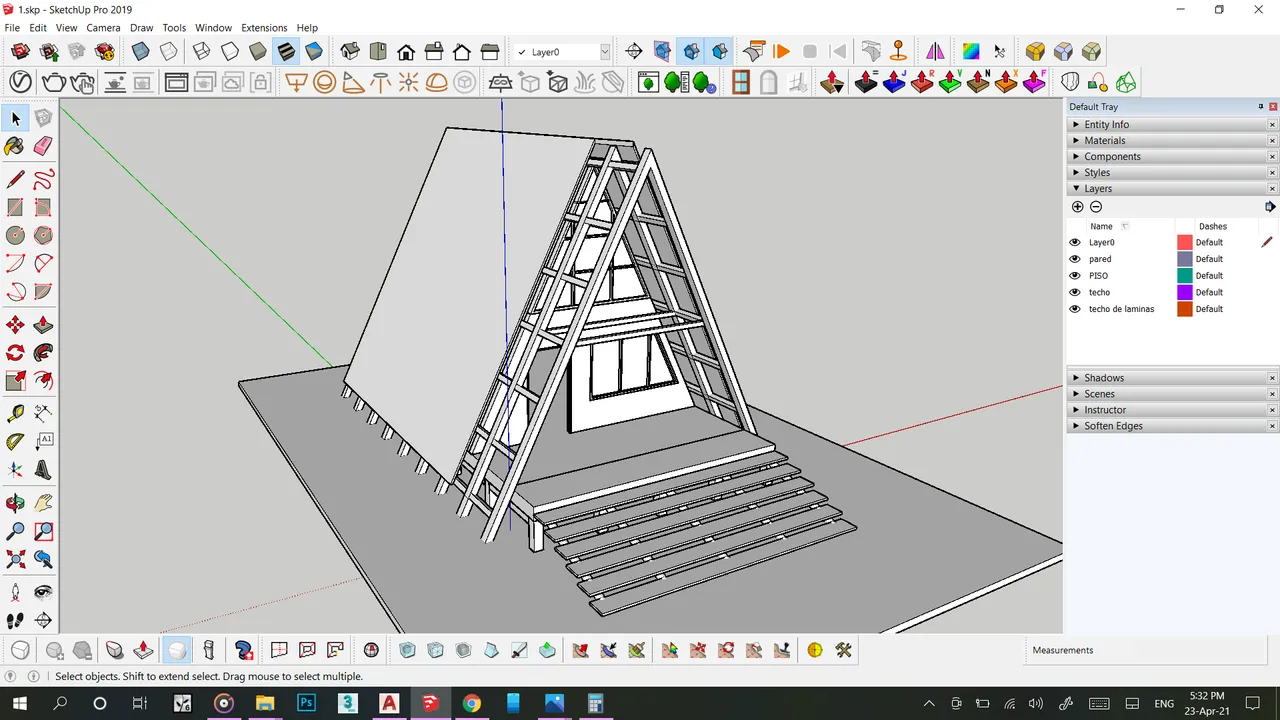
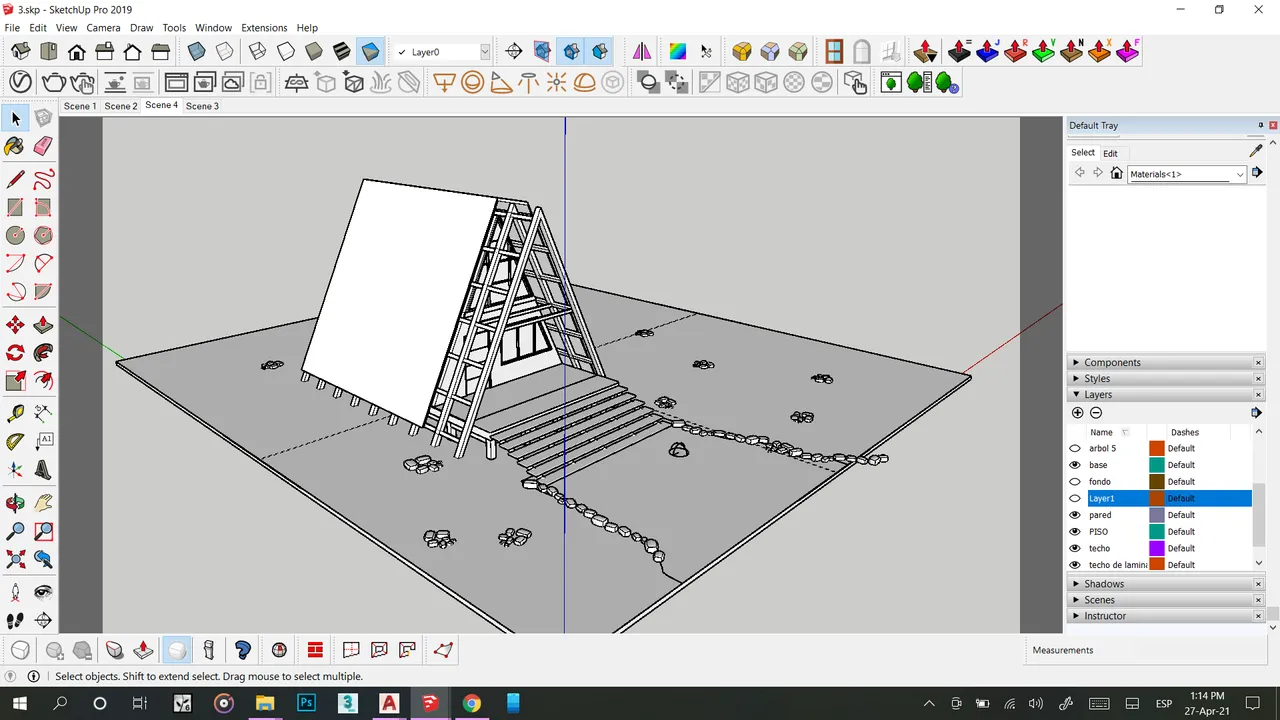
Para mostrales el proceso, renderice el modelo sin los materiales implementando una configuración animada, y así mostrarles en un segundo post el proceso para configurar los materiales y el acabado final.
To show you the process, I rendered the model without the materials by implementing an animated configuration, and so I will show you in a second post the process to configure the materials and the final finish.
