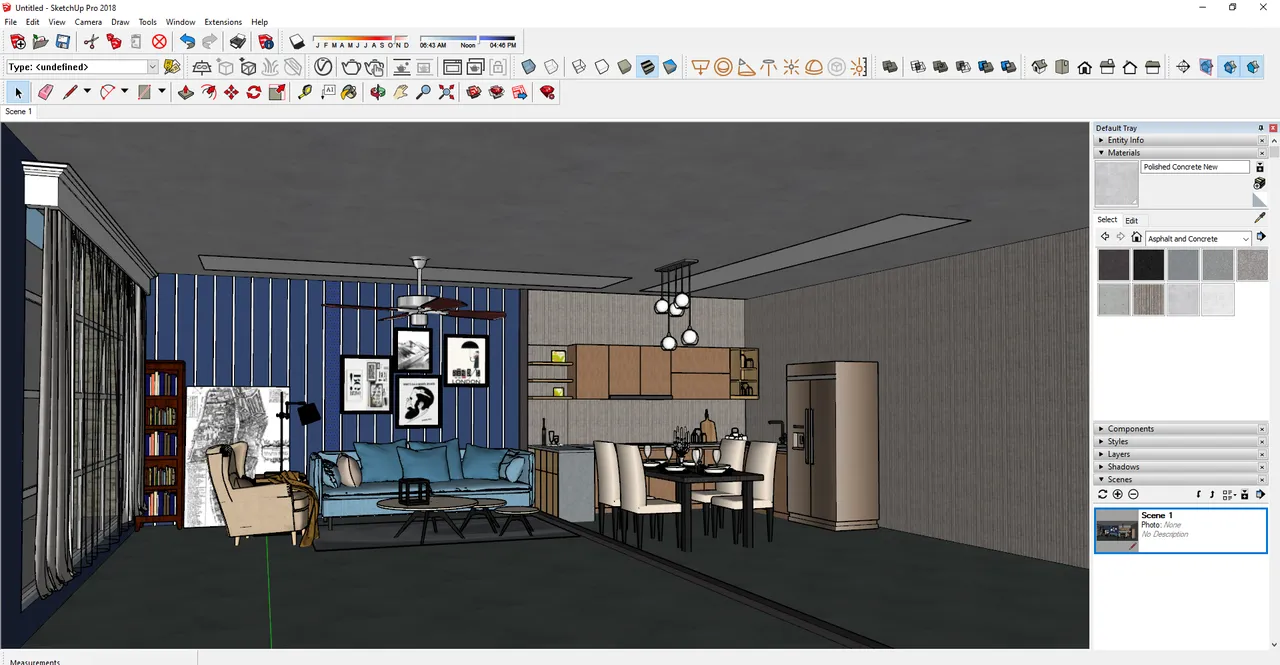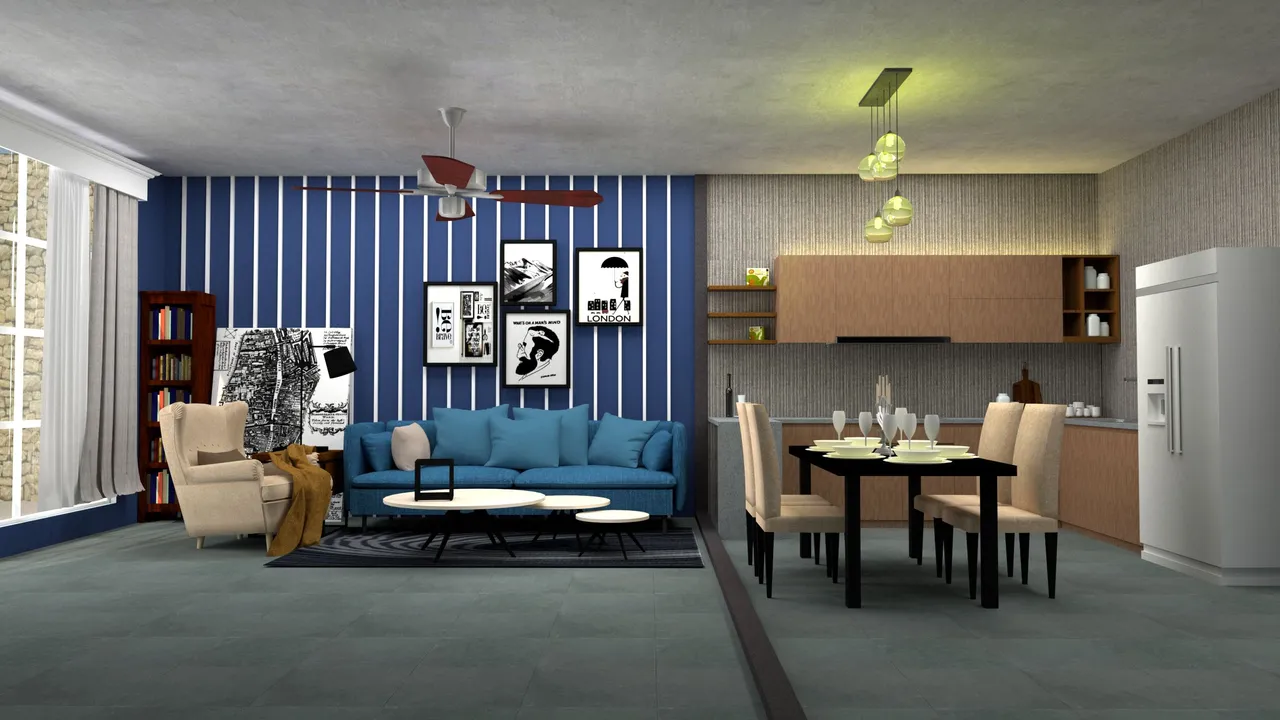
3D Designing has now become both a profession and an addiction for me. Because I like to do it best. And because of Corona, I prefer to spend time doing these things rather than sitting at home. By doing these, I can make my imagination come true. And since I am a civil engineer, they help me a lot in my work. Because a lot of times when I have to make a lot of decisions in interior work. I don’t always get to have our architect engineers. These help me a lot in making decisions in that case.
I do these more as a hobby than work. Every day I make new designs. Which you can understand when you see my blog. I post the details of the designs I make here.
before rendering
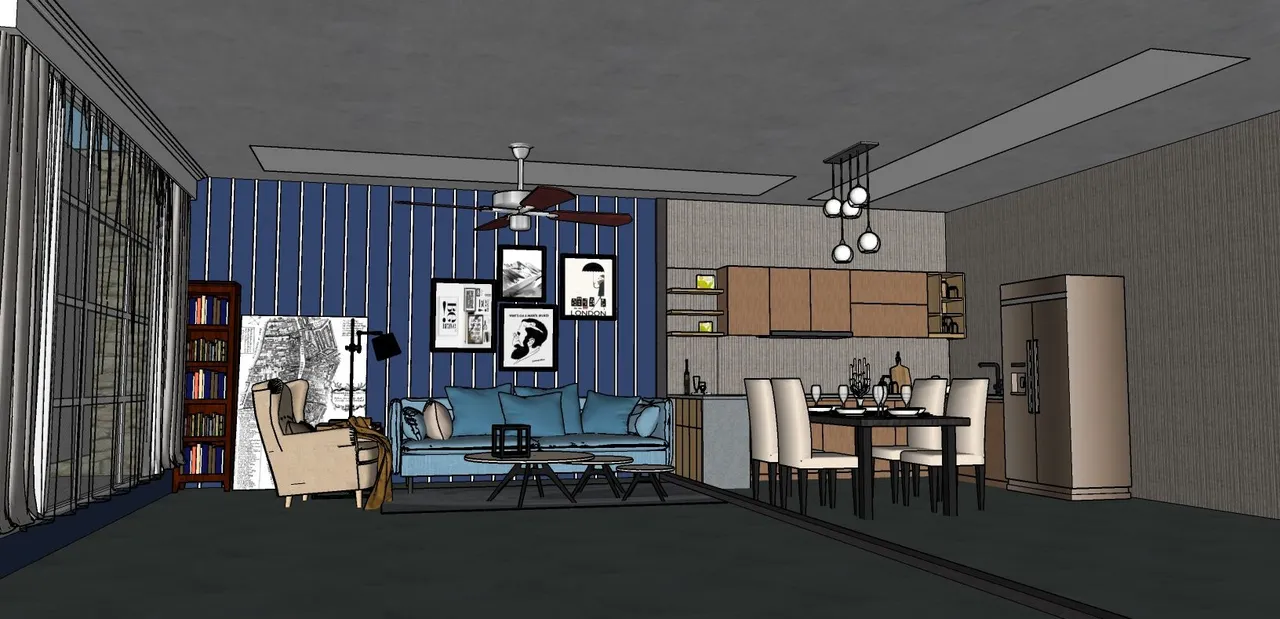
Today I also designed a new 3D. This is a 3D design of a living room and kitchen. I got the idea to do this from another new 2D design. There is one difference. That is, there are a separate living room and kitchen. As a result, a relative or a stranger comes to the house. If you want them to eat with you, you have to enter the room and come to the dining room. As a result, the privacy of the house is lost. So I thought if there is a plan to have a living room and a kitchen side by side, what would it feel like to have them side by side?
First I took a room (30 '* 15'). Since the two rooms are together so I have taken the size of the room a little bigger. Here I have divided the room into two parts. Then I did the rest of the plans. Here the colors of the walls of the two rooms have been kept separate. I like this method. It maintains the privacy of your home. A person can actually sit down to eat at the dining table directly from the living room. I did this design with complete SketchUp 2018 software and rendered it with V-ray 3.60 software. I use all my designs on this software. Sketchup is a 3D design software. I prefer to work on this software than other software. It is very easy to work. And V-ray rendering software. With V-ray software, SketchUp-designed designs can be easily realistic. . The furniture here is the one I downloaded from 3D Warehouse. I just put them in a position.
before rendering.
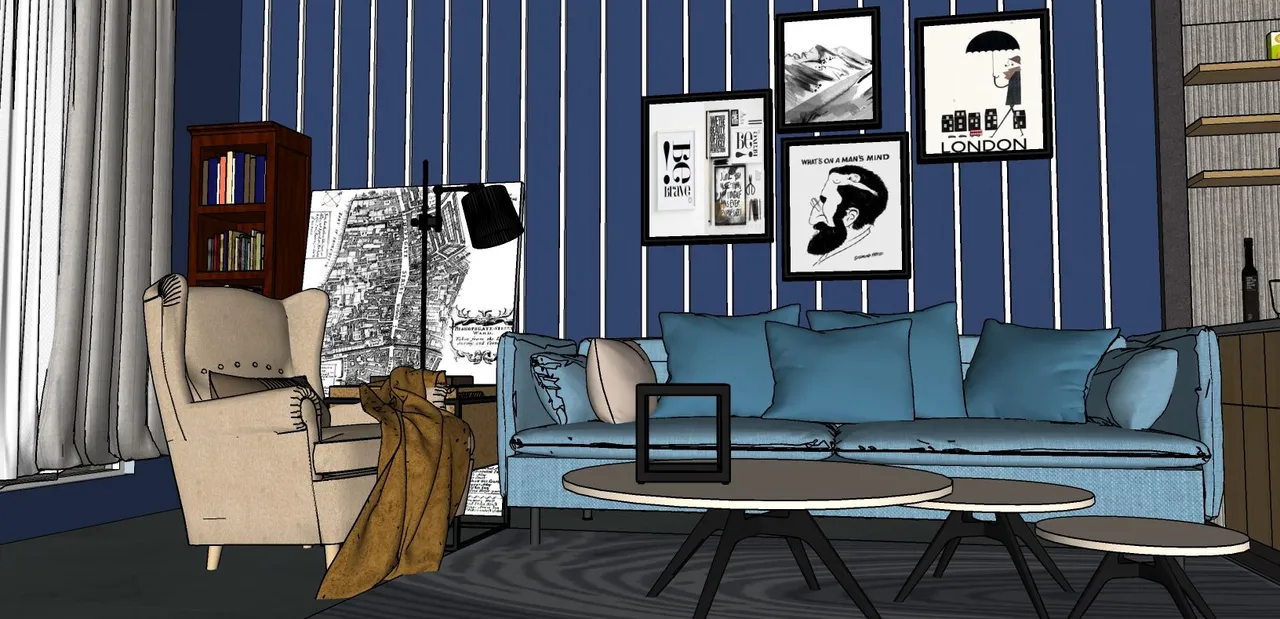
after rendering.
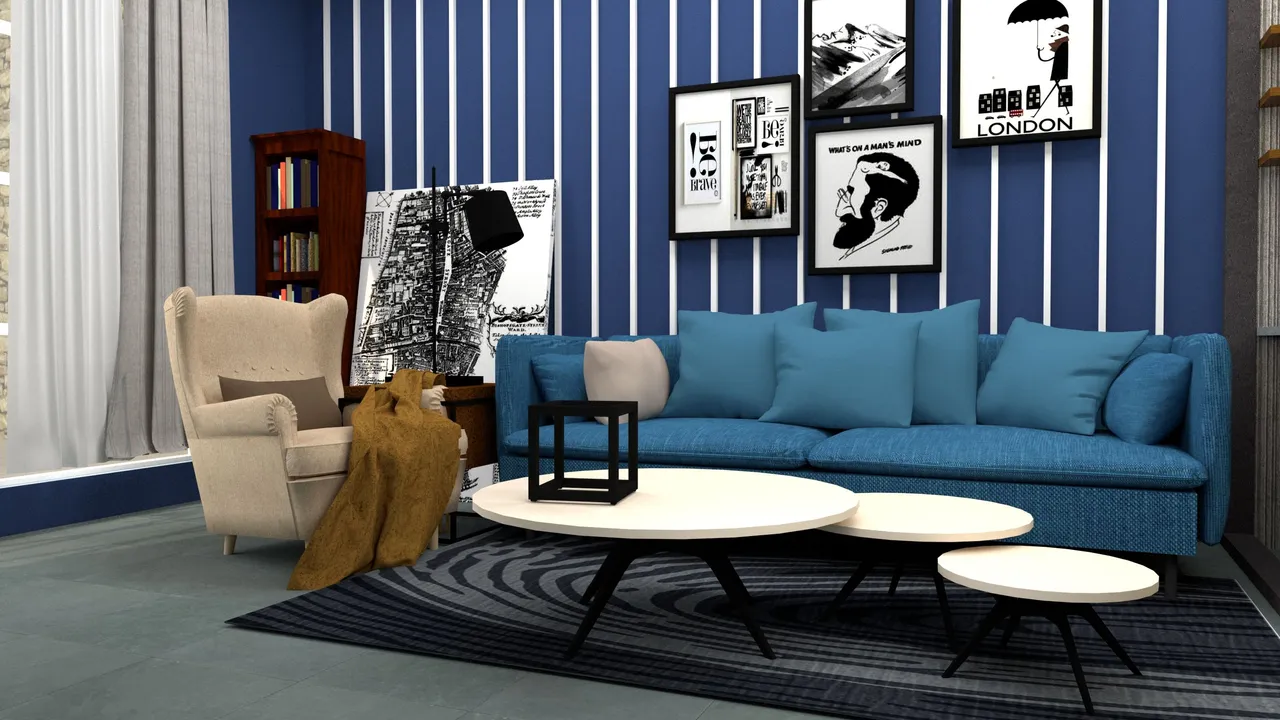
If you want to work on V-ray, you have to use some methods. Such as the position of the light, the color of each thing, the color of the wall, the shadow, the focusing, the shadow of the clouds, the reflection, etc. Because the issues that will come up when rendering processing starts working on V-ray. And it takes a long time to take a picture of Raymond. So these things have to be kept in mind before rendering. If not, rendering off and re-arranging everything in a new way.
I have been working with this software for a long time so I don't have much time to do it now. Hopefully, I can make the next designs better.
lighting position
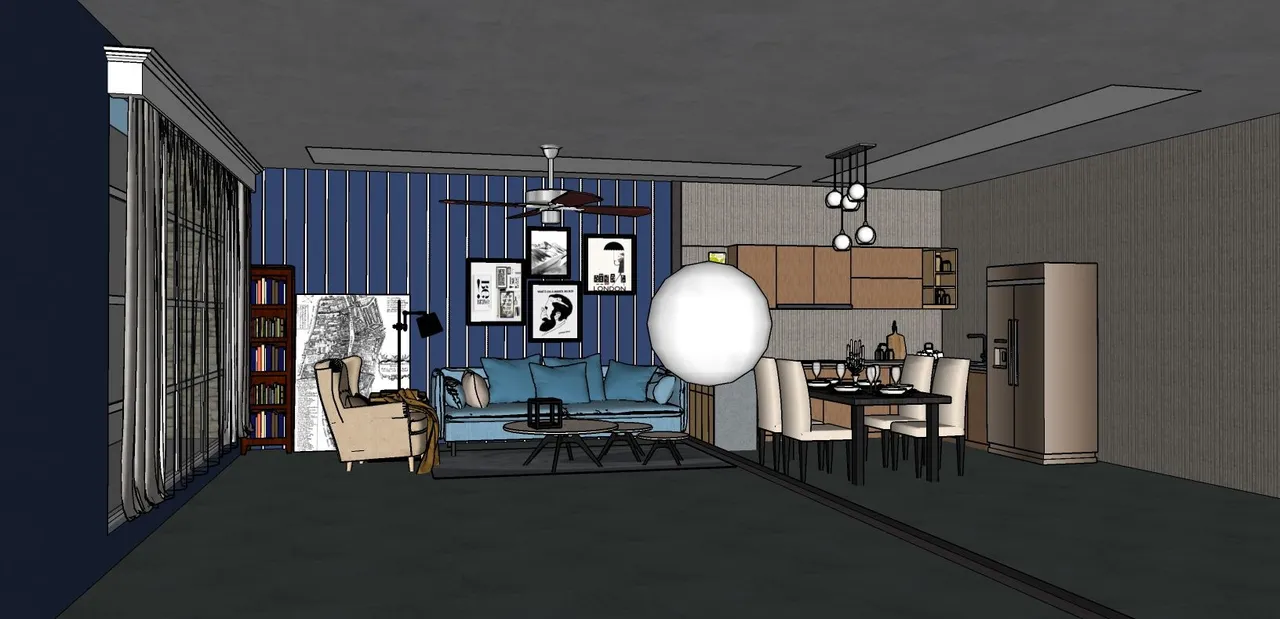
after rendering.
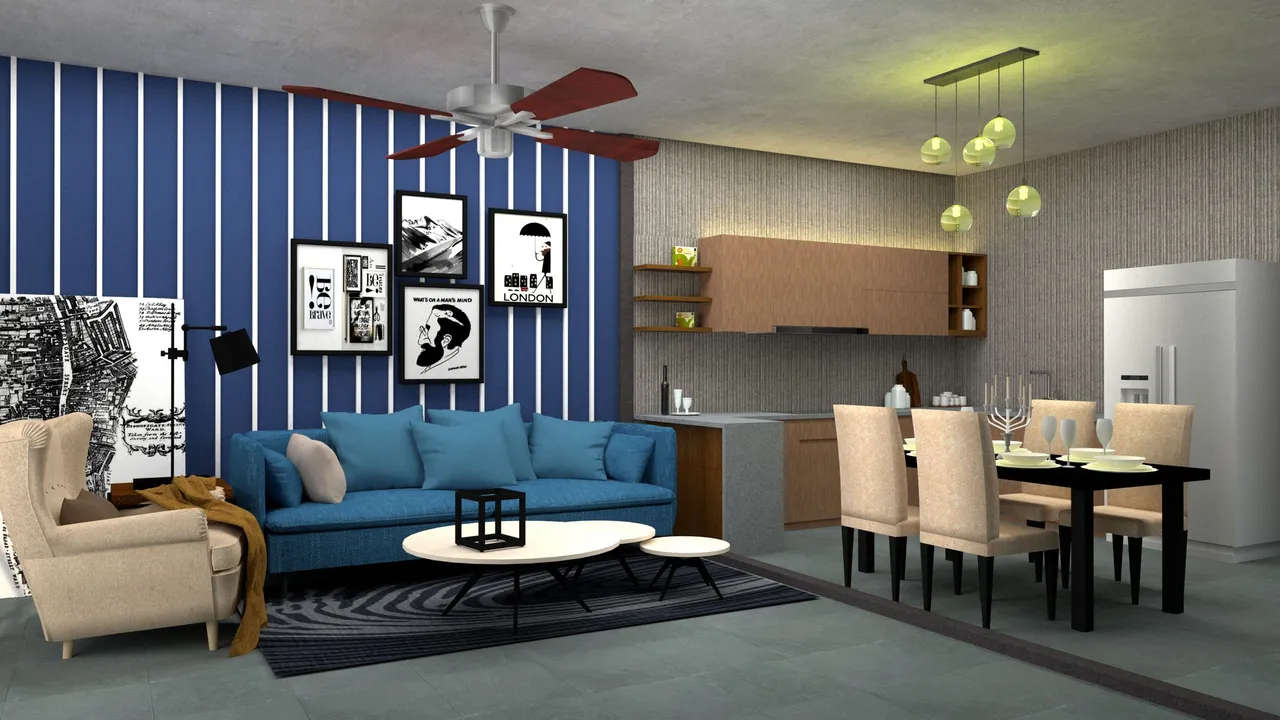
My design process
