We talked to an architect to show us some designs for possible infrastructure for our Resort Hotel project.
He proposed to us that he could provide the designs and secure the building permits for the project, and would be willing to partially take his payment in tokens for the project.
He has shared some of his designs with us, and now we enter a feedback phase. I am hopefully that HIVE and now LISTNERDS can be helpful for this.
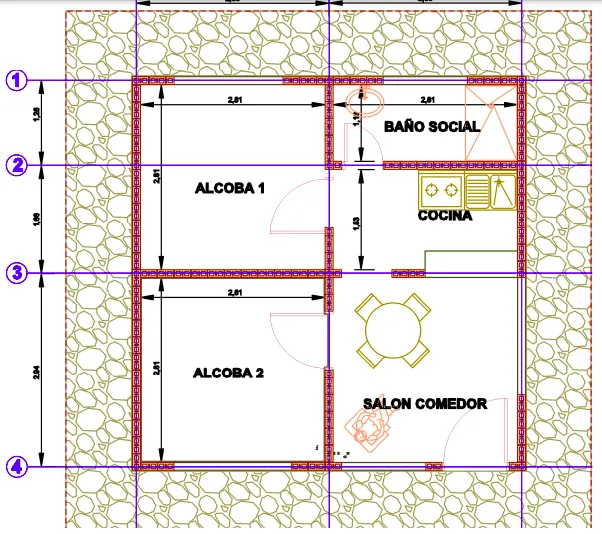
The first design is for a private area, something perhaps a family could rent. Will they be preparing food, or will we be working with other food offerings?
I also wonder if it wouldn't be better to try to fit two side by side units in a space like this.
There is also a two story design. Here is the outside view:
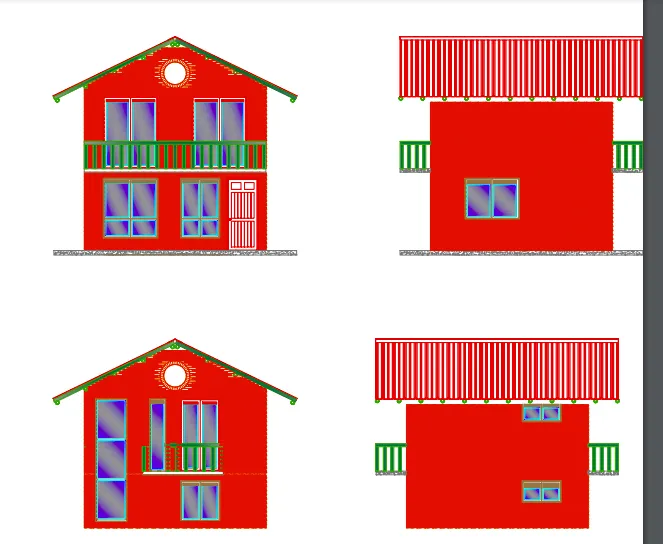
And here are the floor plans.
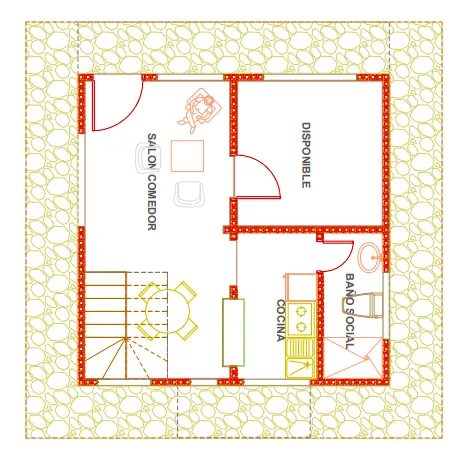
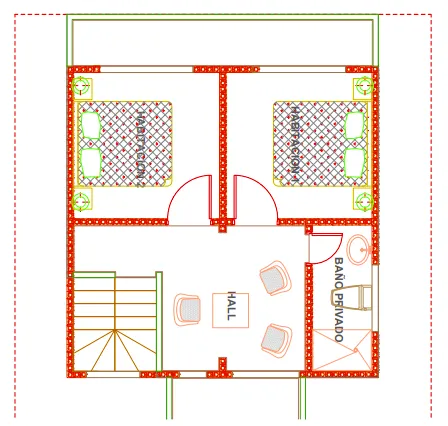
We are thinking that the most appropriate use for a two story structure like this would be multiple accomodation, so its likely that we might want to eliminate the kitchen, push the bathroom under the stairs and squeeze in another room.
This design revision process forces us to think critically about what we want the infrastructure to do. What services do we hope to be providing and which will generate the most free cash flow for our operating expenses and investor profits?
There is also a pending design for a different type of space, useful for events and reception. Its possible that this space would also be the right one to put shared services such as laundry and perhaps a kitchen would be appropriate.
We are pending this new design from the architect, in the meantime, let's think about exactly what we are trying to build and see how best to shape these designs into something that will be very useful.
There is also pending some water designs, when we finalize the floor plans, there will be an integrated rainwater system.
We are also going to need to make a topographical map so we can map out the Petard system, or plan to make several 'mini-Petards'. I am eager to learn more about these advanced septic systems.
These designs also come integrated with solar panels, the idea is something of energy independence, I will have to confirm more about the technical details, as well as how much this system is adding to the budget, but for now I think its a pleasant detail.
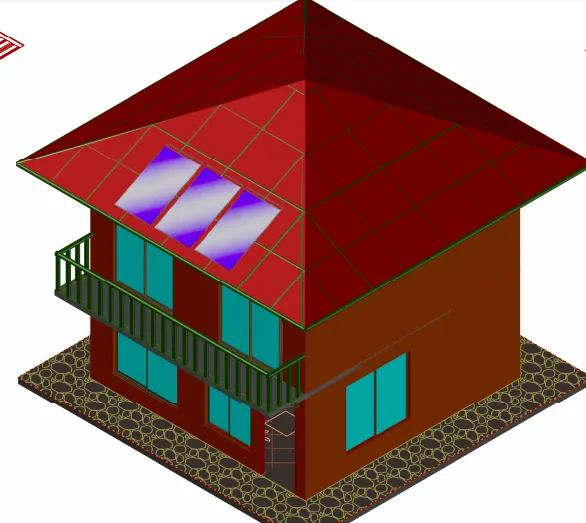
I will be attempting to place this on Listnerds, but for any commenter on HIVE, whether or not you know about that, know that I will be rewarding positive and constructive comments about design but also about hotel/resort management and project goals.