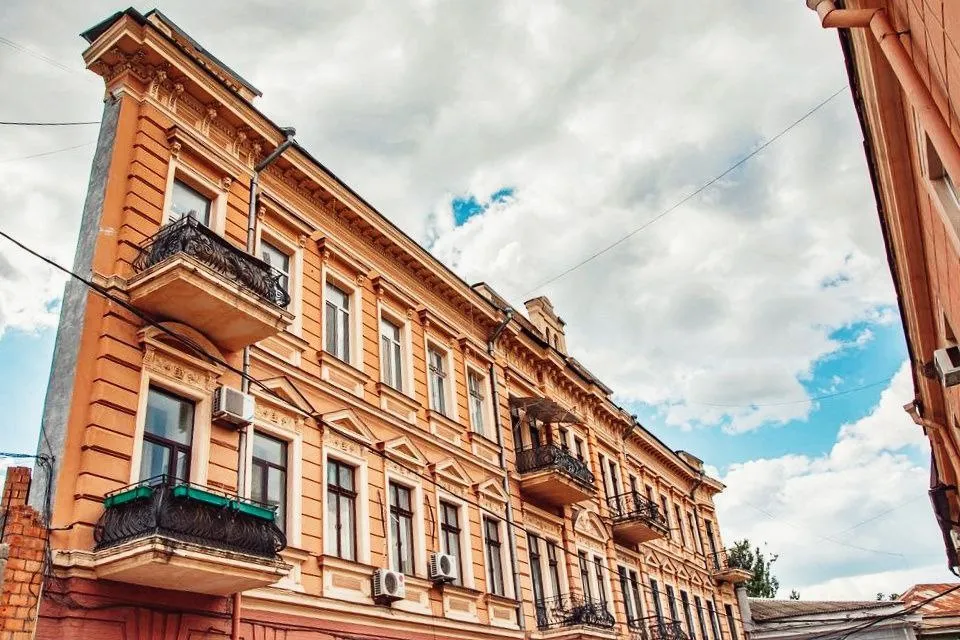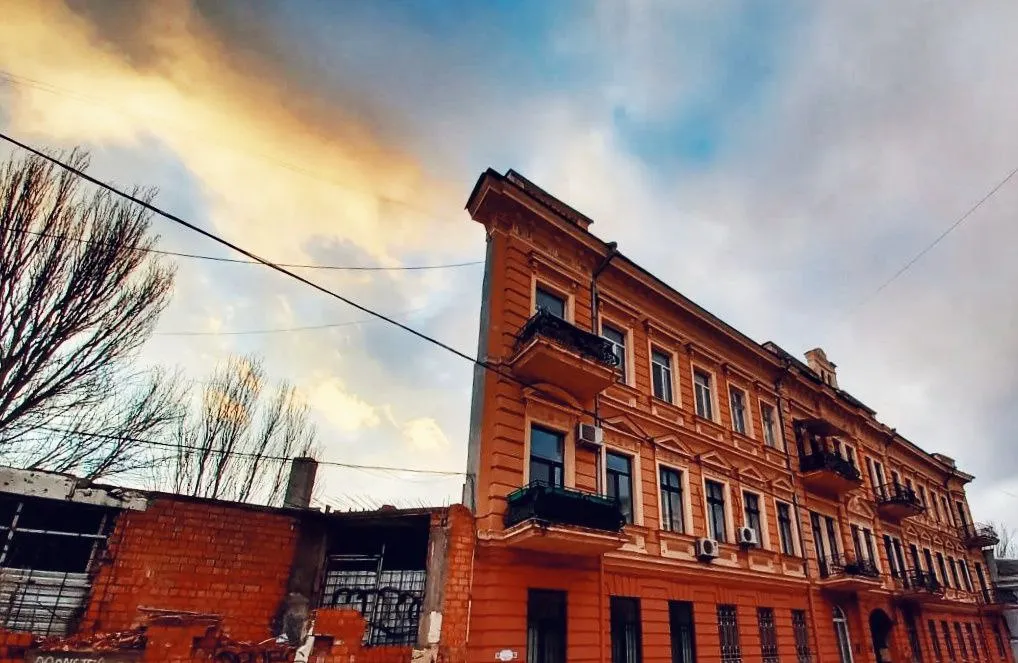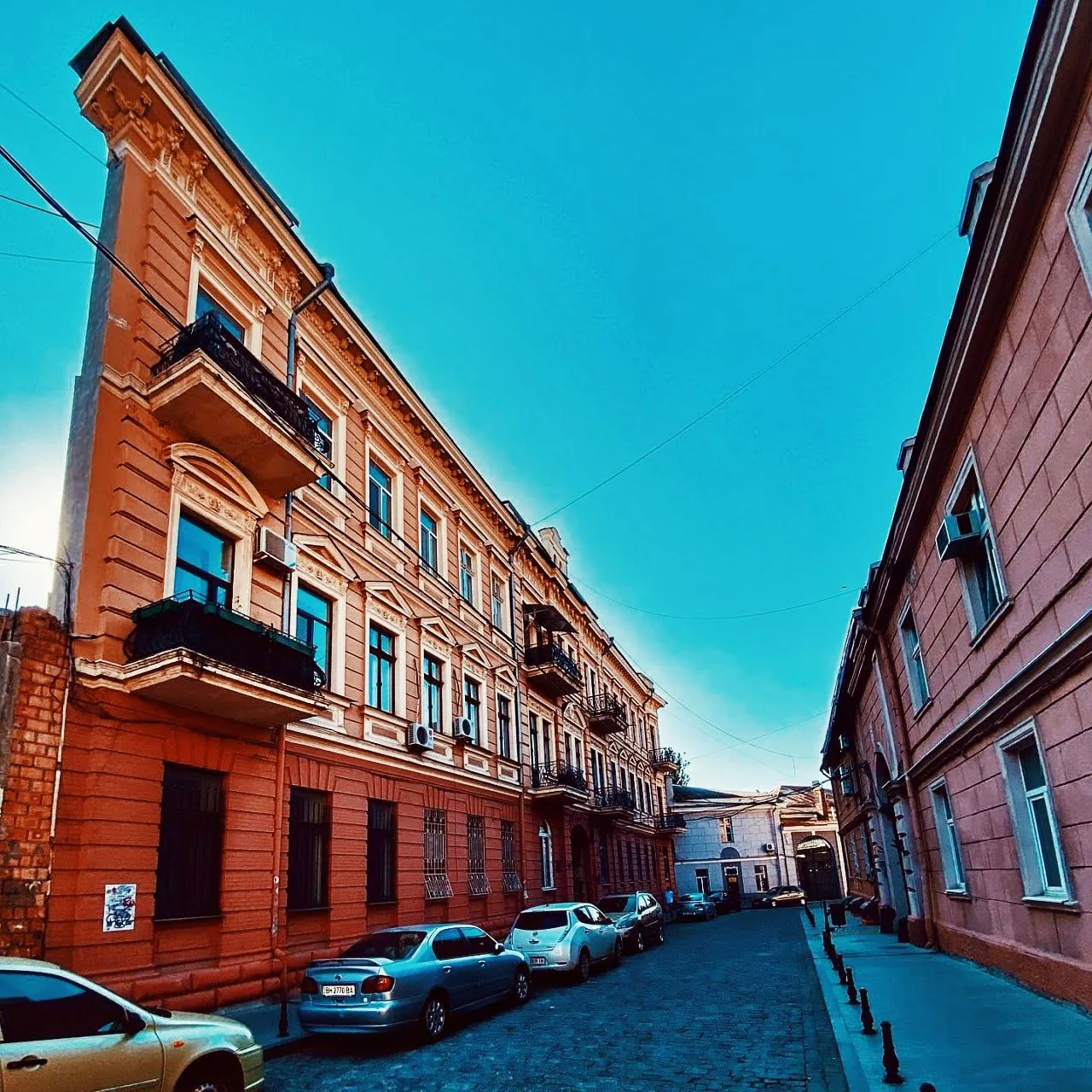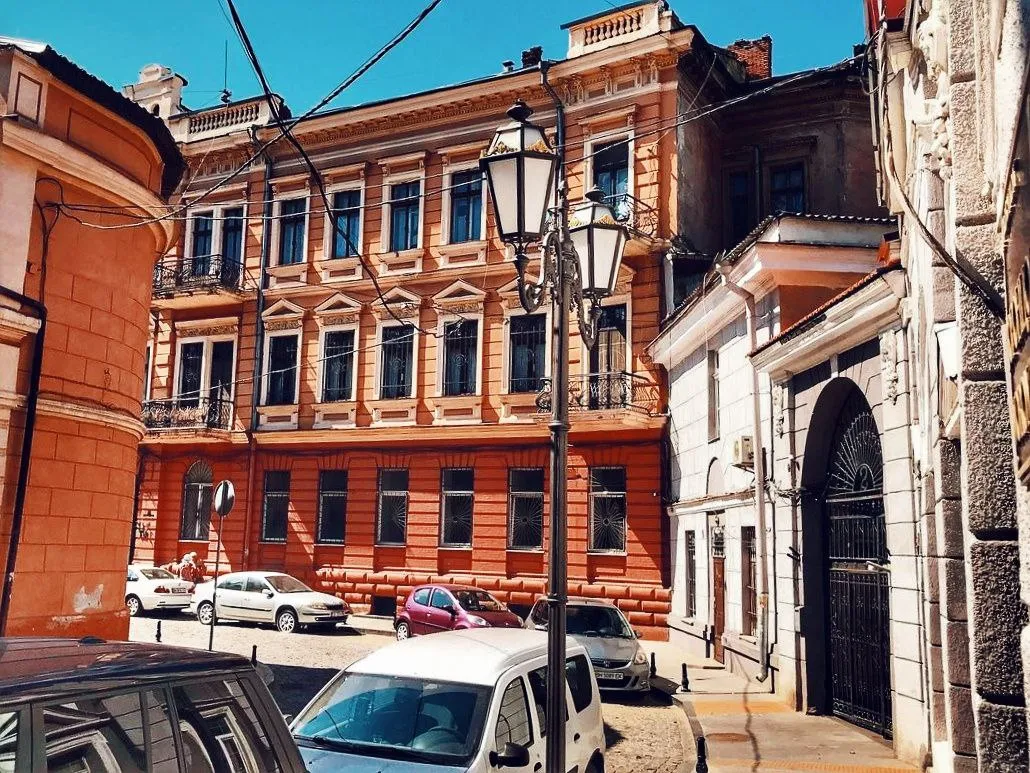Today I want to tell you about a very interesting architectural landmark in Odesa, which will make everyone doubt what they see. Looking ahead, I want to say right away that this is not a photoshop or a joke, but an existing house in which, even, people live. So, today we will talk about the profitable house of G.F. Rafalovych, which is better known under the name "House-wall". Well, or a house with one wall. Although, if you talk to the people of Odesa, they don't call it a miracle of architecture. And the house of witches, and the house of cards, and the house of shadows.

The history of this building is quite interesting. The areas between Vorontsovsky Lane and Military Uzvoz were formed in the first half of the 19th century. However, for quite a long period of time, they were not built with significant buildings due to certain difficulties with the terrain. Also, the plots were divided unevenly, or rather, they were of a strange shape. Instead of the standard and familiar quadrilaterals, they had a shape more like trapezoids, parallelograms, and so on.

The official start of construction can be attributed to 1890, when the owner of the plot, Rafalovych, submitted an application for the construction of a 3-story building. Unfortunately, I did not find the official date of the end of the construction, but it is known for sure that Rafalovich lived here in 1904 and worked as a consul of Denmark and vice-consul of Brazil. But sometime between 1905 and 1907, he sold the building, after which it changed hands several times. During the Soviet Union, communal apartments were created in this building.

The most interesting and best thing is that the residents of the house were able to save most of the interior, it is a real treasure. Inside you can see ancient interiors: marble stairs, stucco on the ceilings, and wrought iron railings. It is not known exactly who was the project's architect, but according to some assumptions, the architects are called Telezhinsky and Klimov.
And now I will tell you why this form is and answer the question that has definitely arisen from everyone. Why is this shape in the house and how do people live there? I will immediately answer the second, people in this building live normally and do not have to sleep standing up, do not worry. The shape of the building is more like a triangle rather than a flat building. The side walls are built at an acute angle, thanks to which such an optical illusion is created.

There are several versions of why it was built that way. The first, which is most often told, is that there was not enough money for the construction, and therefore the architects decided to reduce the side walls in order to fit into the allocated amount. According to the second version, there was also a problem with the financial plan, but it consisted of the fact that the contractors simply deceived the construction manager and therefore, in fact, there were not enough materials for construction. The third version is the most realistic - a house of a normal shape simply did not fit in the area of the allocated plot, and no one wanted to break the law and bear responsibility for it, so the architects pushed away from what they had.
Whatever the reasons for this shape of the house, it is definitely a real treasure of Odesa. I am sure that during construction, no one thought about how popular the house would be in the future.
You can find this building at 4 Vorontsovsky lane.
Exact GPS coordinates - 46.48905, 30.73861
