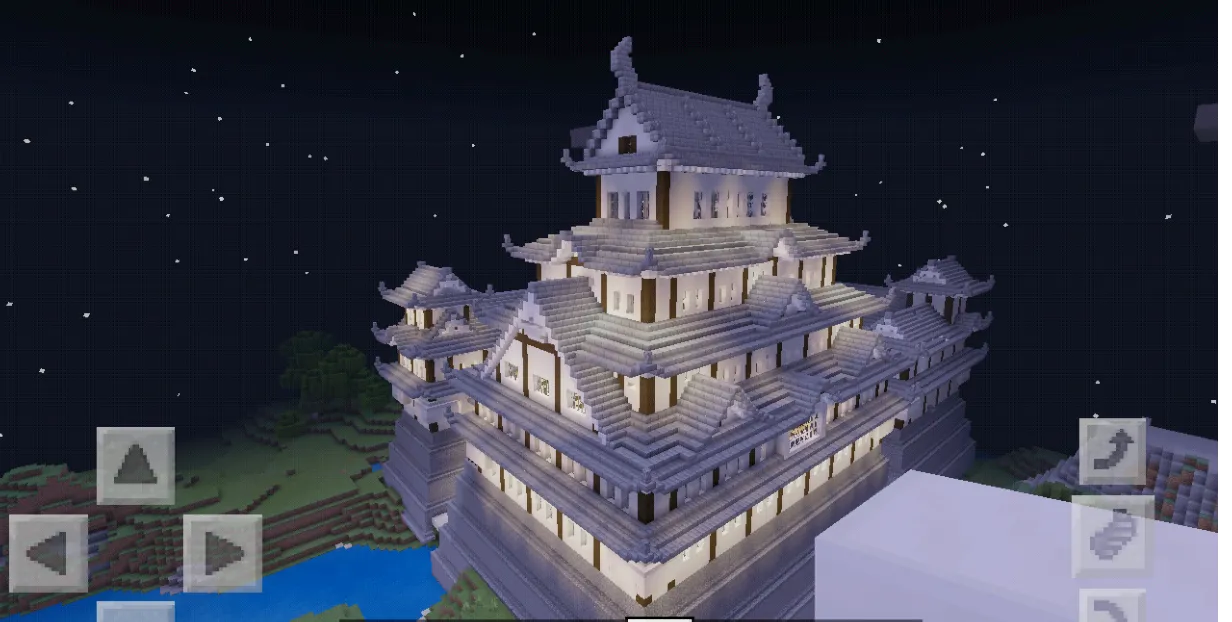
Japanese architecture has always fascinated me with its refined simplicity and elegant aesthetics. In particular, the famous Japanese castle of Himeji-jo. Every bit a beautiful as it is iconic, Himeji or "Shirasagi-jo" meaning the "white heron" as she is lovingly called, has stood dominating the cities skyline since 1333 with her graceful presence.
I've been wanting to build something on this scale in Minecraft for some time. I've sat on the fence as to what I should build exactly, but then decided after building grande works in minecraft for my son Zach to explore (he usually blows them up with tnt, so back up files are a must ) that tackling Japanese architecture would be a good challenge while also giving me a whole new set of building skills in game such as those tricky curved roofs and such smaller details like sofiting, eaves and gables. Oh man did I spend a lot of time in trial and error trying to figure out how to make curved roofs.
So after searching my world for a suitable hilltop with a river for the castle I set out building the foundation. Japanese castles are famous for their curved towering walls that they sit on. And I knew scale was important. Himeji's stone walls are 85 feet high, and after figuring that three blocks is roughly 8 feet in the Minecraft world I knew I'd have to make a lot of courses of stone.
Once the walls and foundation made a good platform for the castles keep or central tower I set upon building the timber frames. This took a lot of research and even watching a few YouTube Minecraft videos to see how others approached building an accurate timber frame. One thing I learned is its not easy to get blueprints or floor plans for the actual castle. But finally I found them by scouring tourist photos taken inside the castle its self.
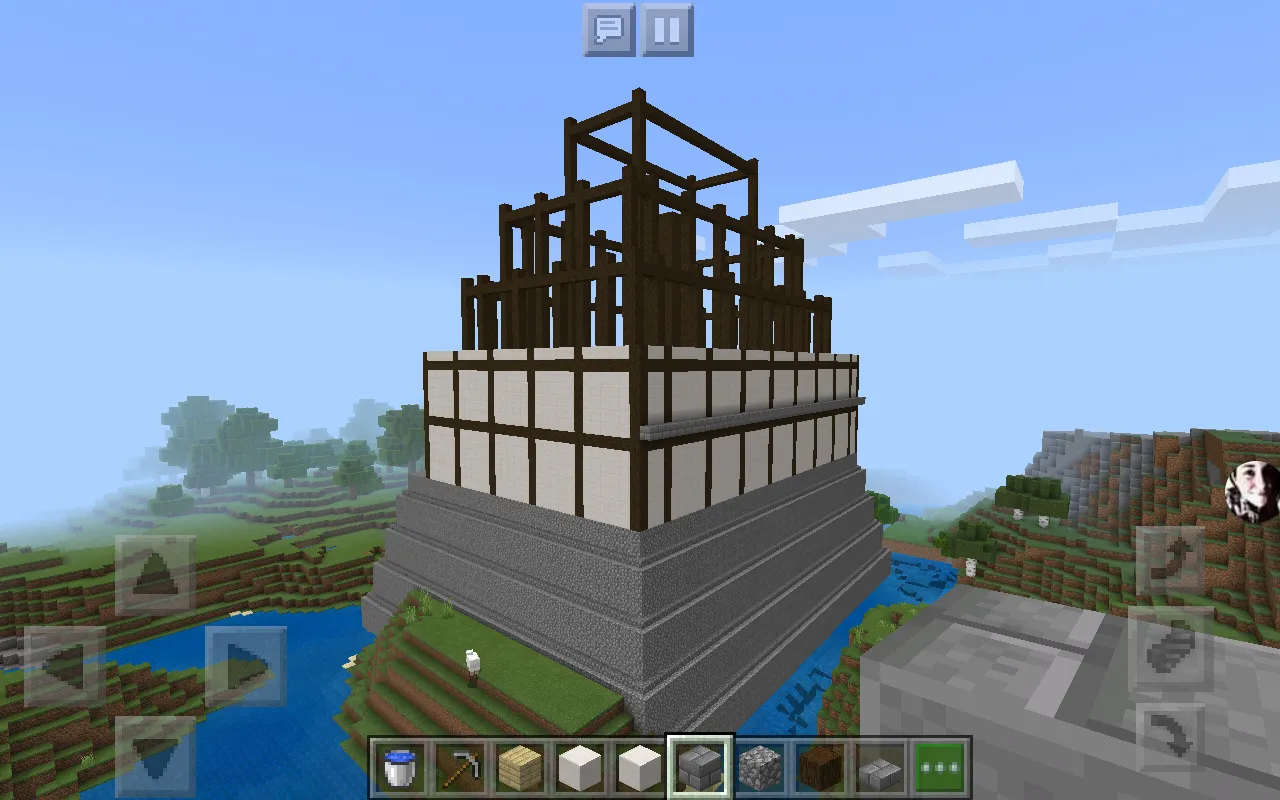
Slowly I build up the castles frame and add the plaster walls. This took a lot of trial and error. It seemed like no sooner had I built one side I'd discover I screwed up and the damned thing wasn't symmetrical causing me to tear down entire sections and try again.
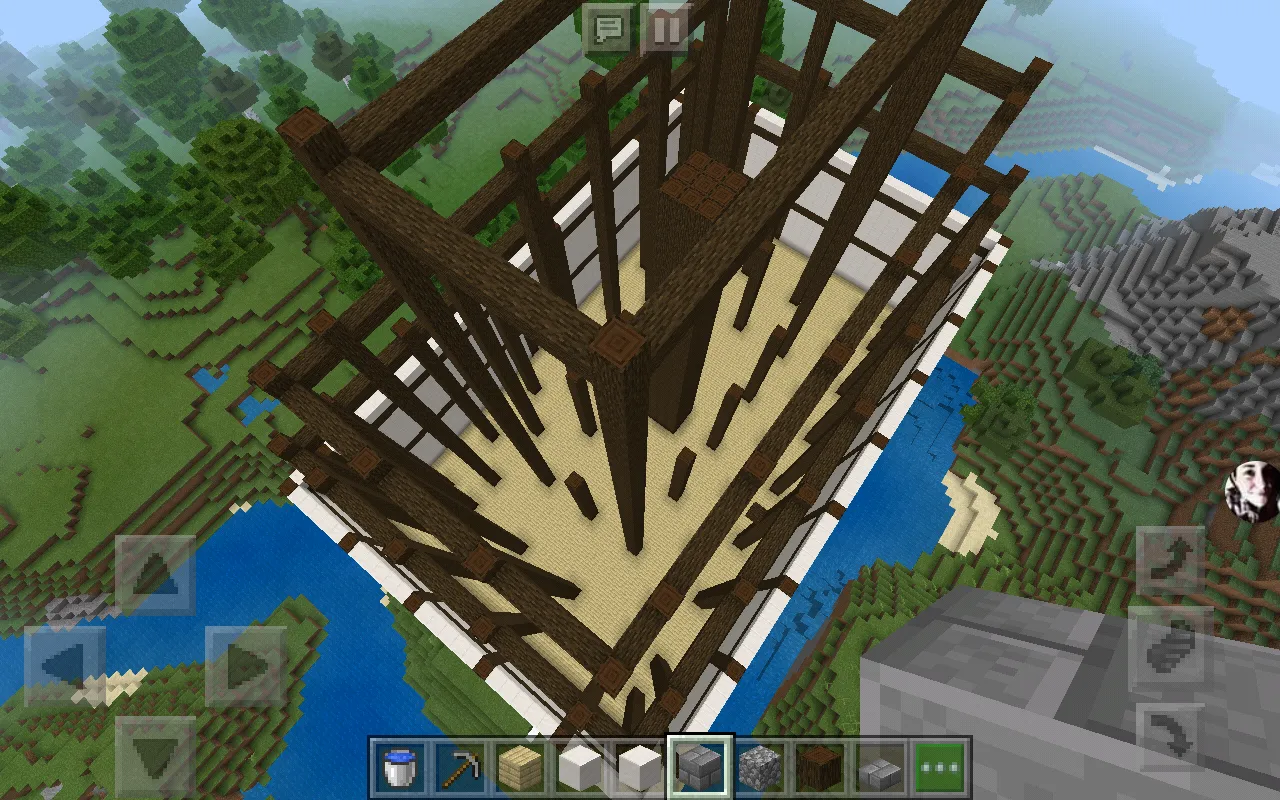
Third and fourth floor outer walls being put in while framing for the upper fifth floor begins.
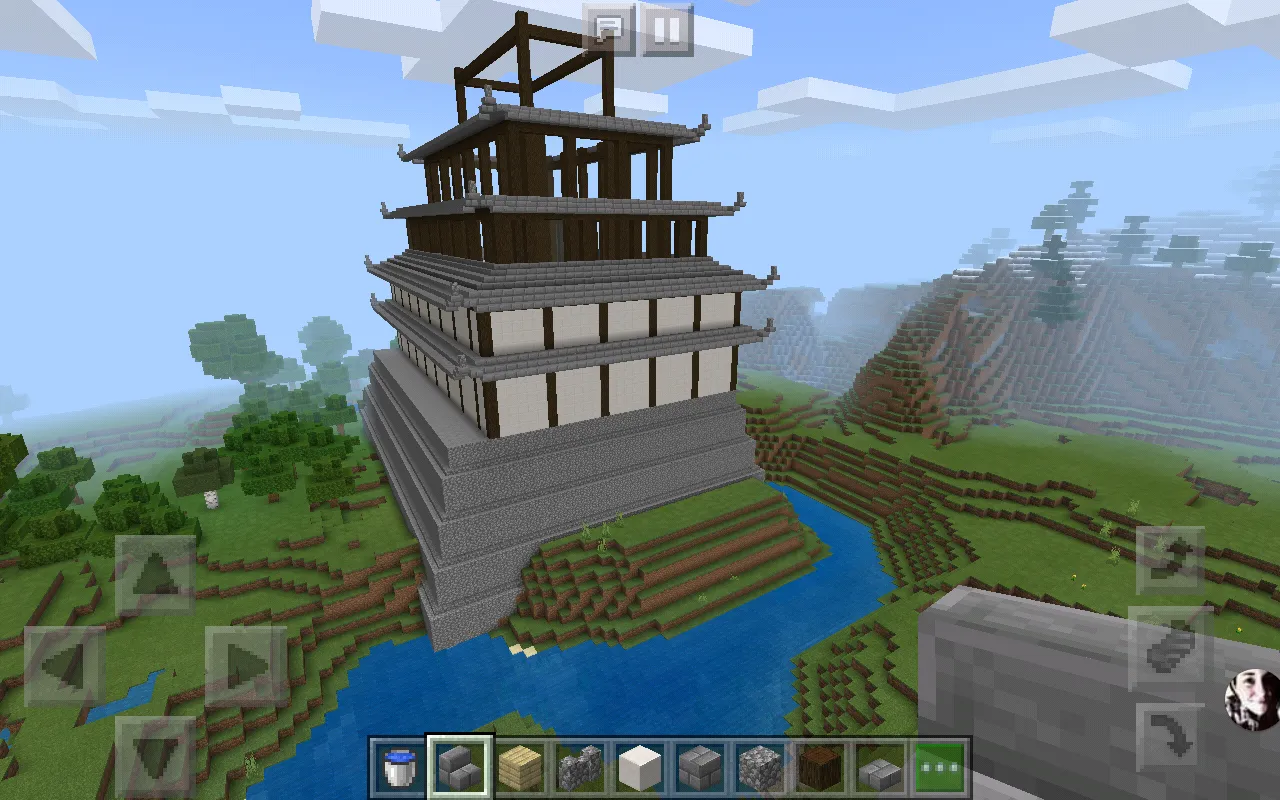
Adding the first bit of roofing and eaves. Figuring out how to actually make reasonable looking sofits.
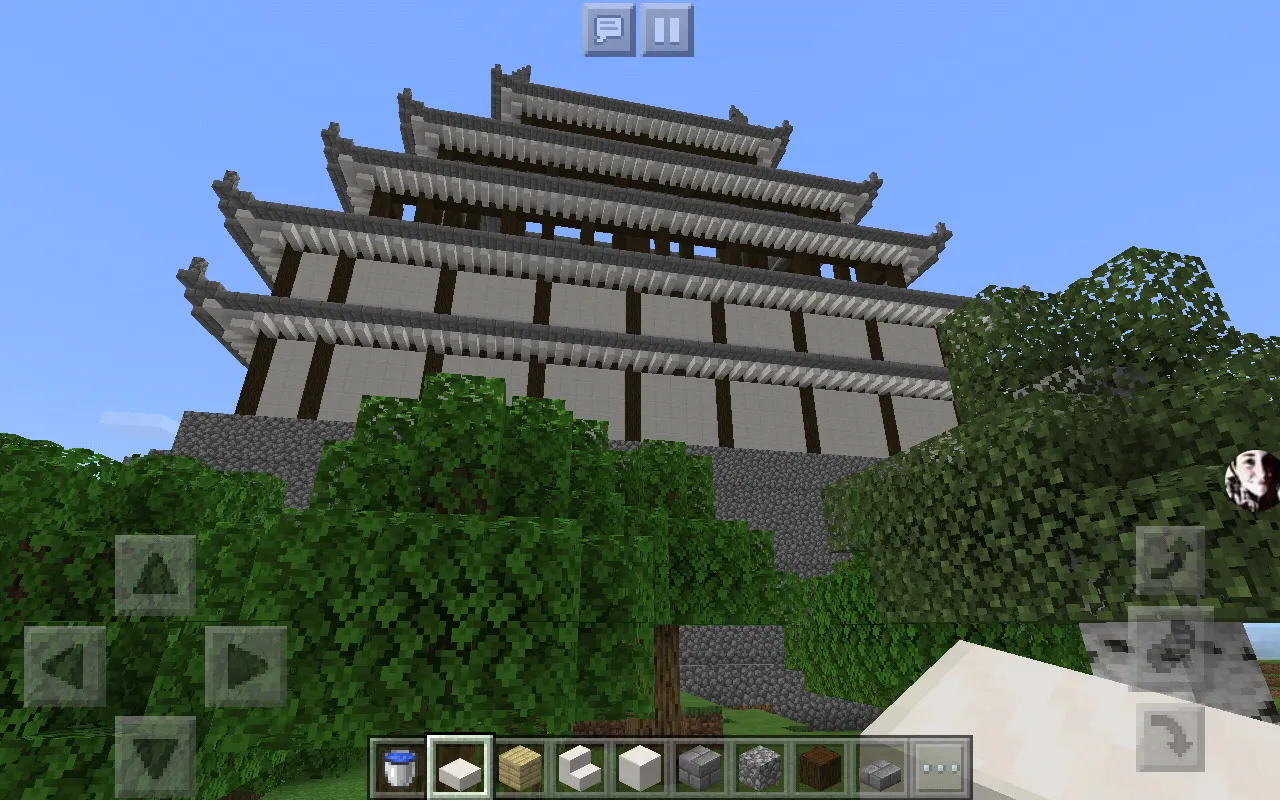
Finally got the outer walls done and a roof on, as I was getting sick of working in the rain.
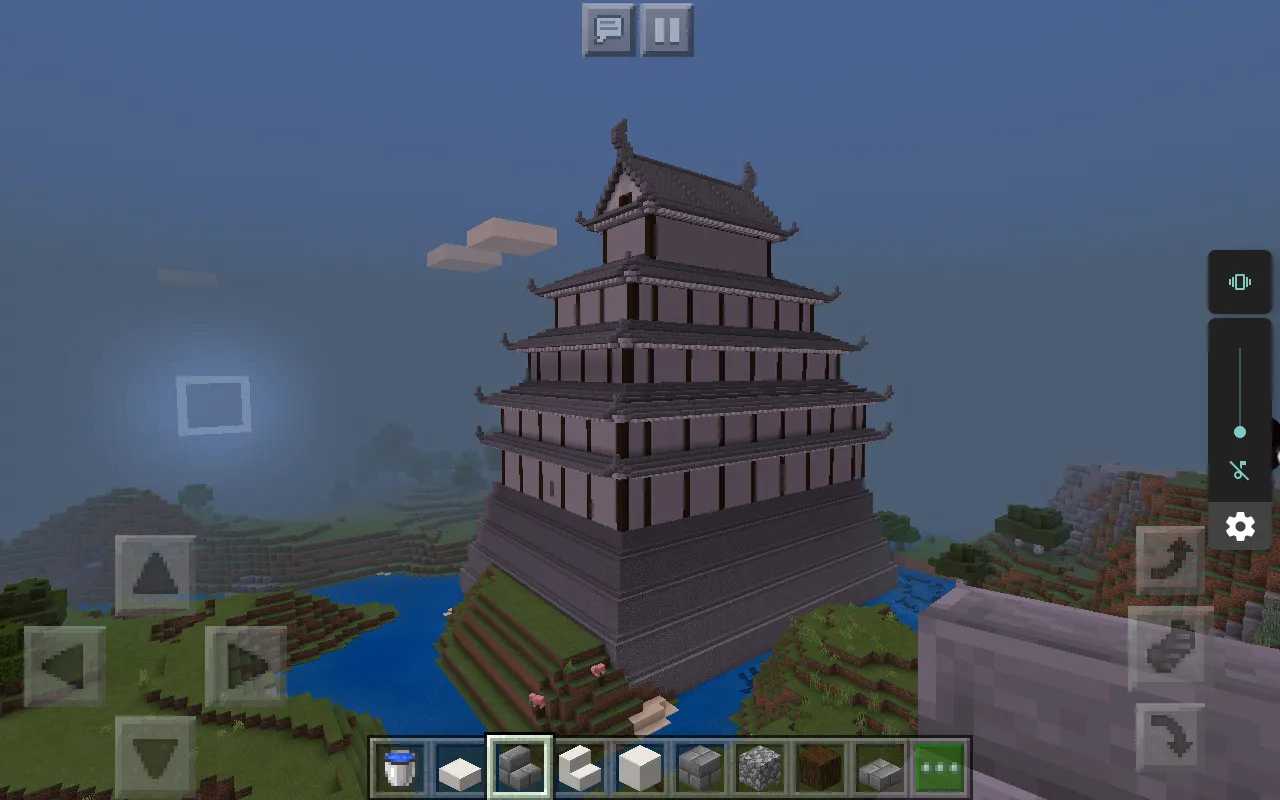
I focused on adding the rafters and floor beams for each level next. Personally I was burned out from working on the exterior all these hours and needed a change. And the thought of fumbling around for hours trying to build all the gables on Himeji's outside was too much to jump into at the moment.
I could have just used white birch and carpeted the interior to make up the floors, but I had come this far and I wanted the interior to look as realistic as I could so ceiling joists and rafters it is!
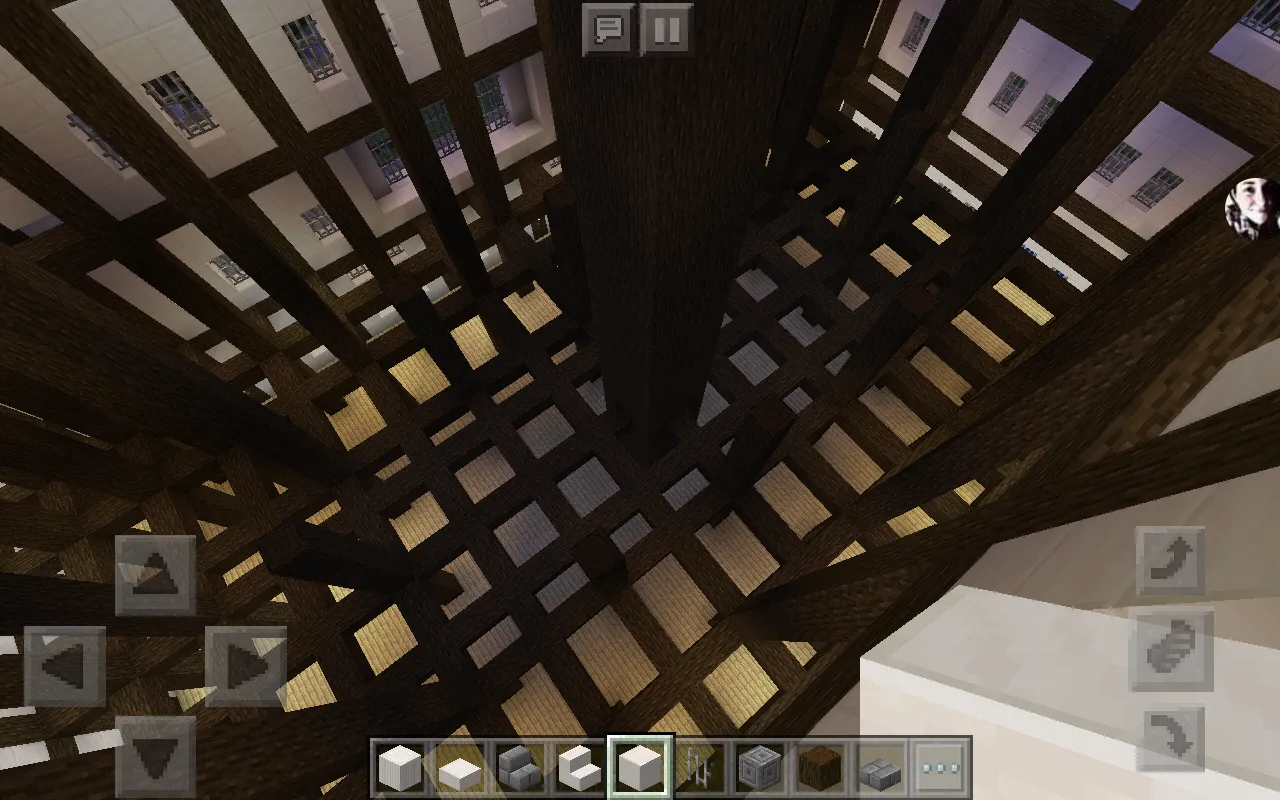
Well, might as well start doing each floor and the internal rooms and stairs.
Here is the first floor. Here's where looking online at tourist photos really paid off. Its really hard figuring out just what exactly was on each floor and their layouts. But I got a reasonably close approximation.
The first floor of the castle was half reception half armory and was where guests would be received. Himeji's first floor was called the "Thousand Mats Room." In reality the floor had 330 tatami mats for visitors.
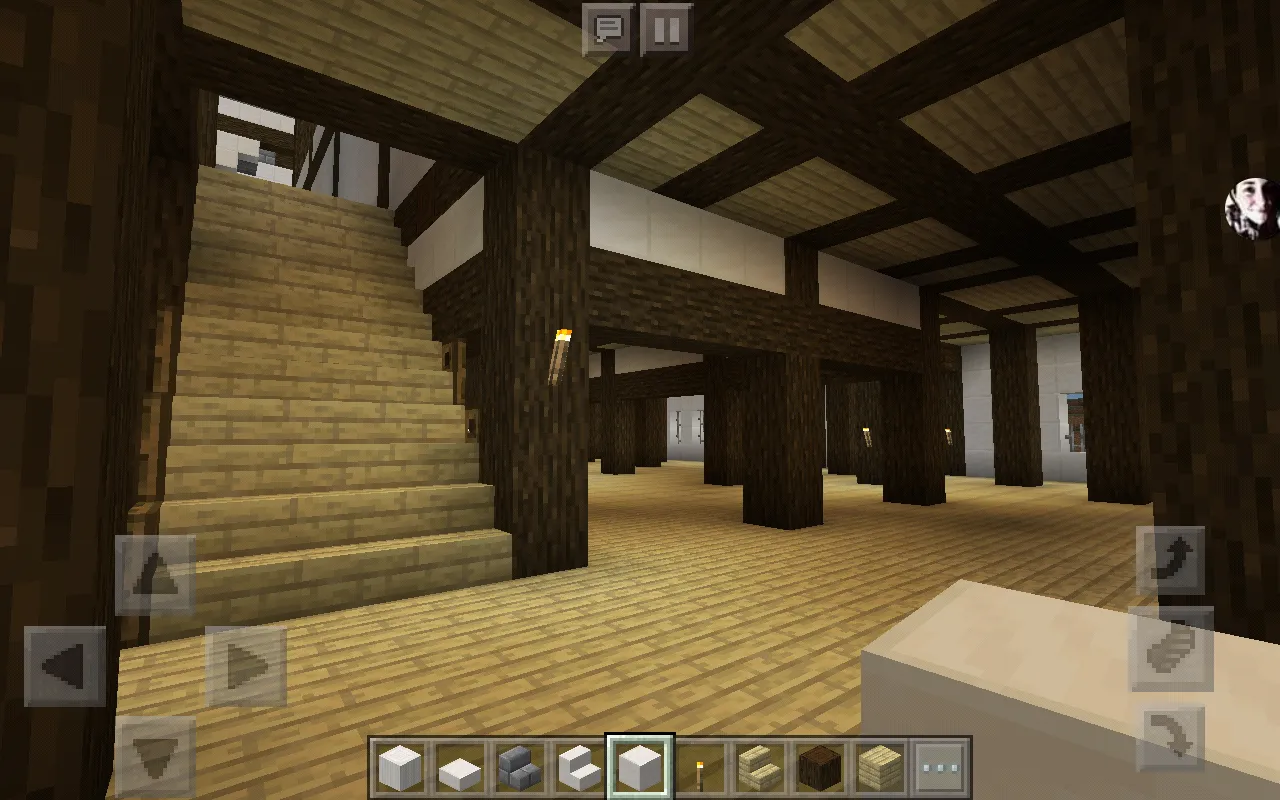
A peek into the semicompleted second floor, which was a continuation of the castle's armory. Did you know that at Himeji Castles height she had roughly 280 matchlock rifles and 90 spears stored between the first and second floor.
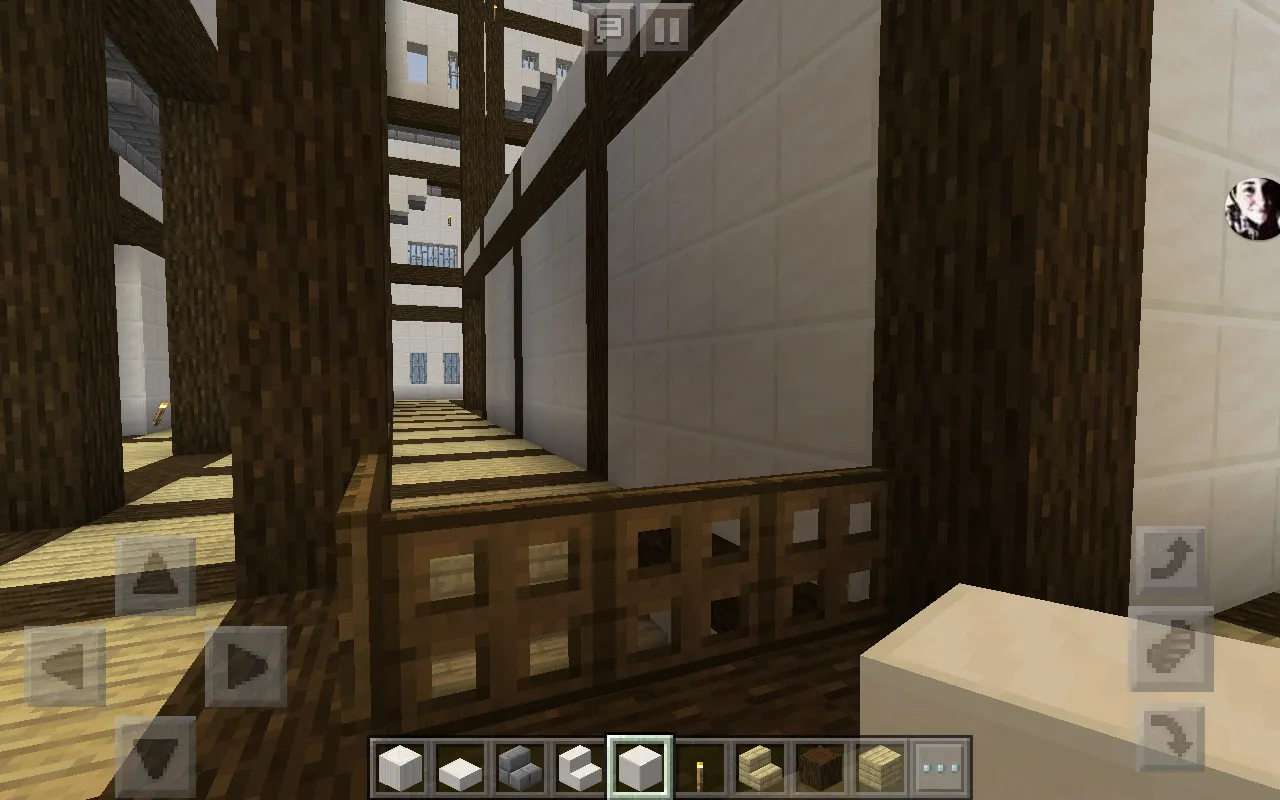
Second floor
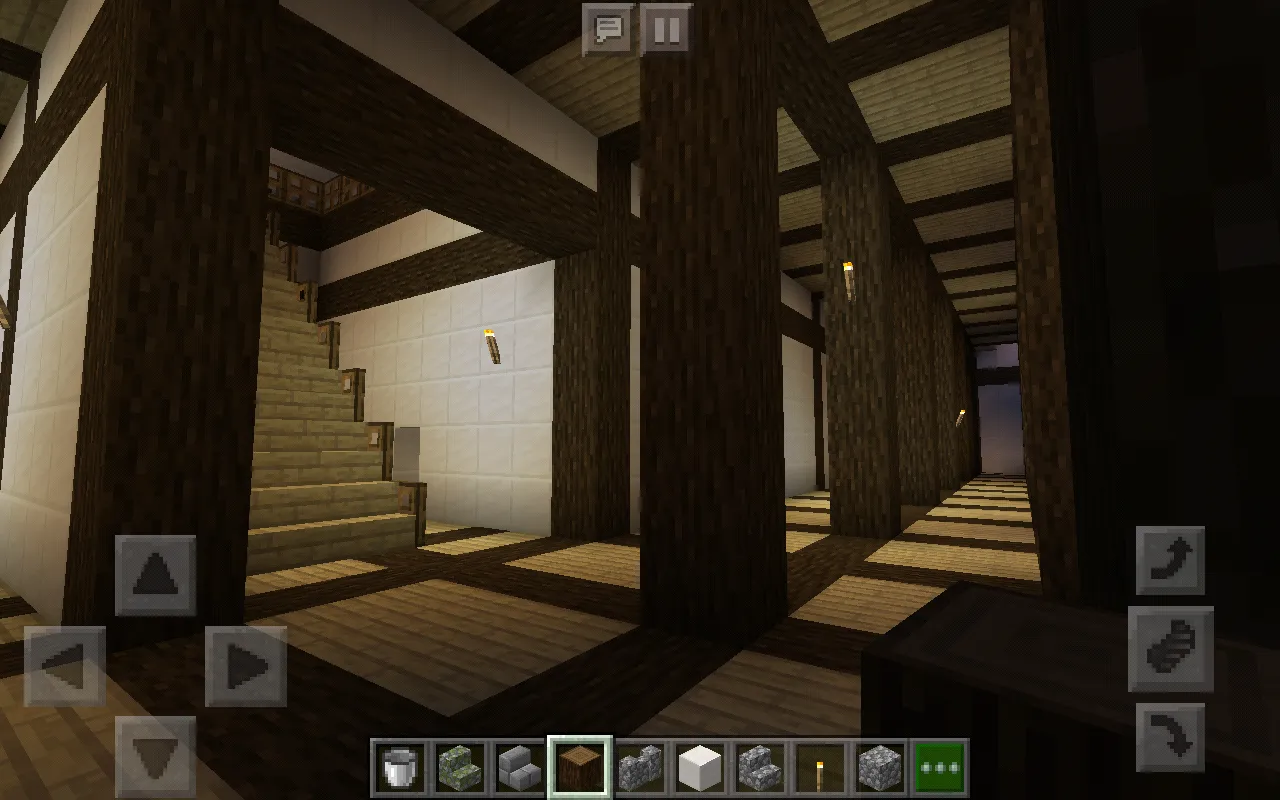
I continued on with the third and fourth floors. I made sure to add some of the castles more unique features on these floors such as Ishiuchidana and Mushakakushi rooms.
Ishiuchidana were private walled in raised platforms on either side of the main room where guards could throw weapons like rocks and arrows and intruders. Mushakakushi were closet like rooms in each corner that had peep holes for guards to fire on attackers. I added them both.
Third floor
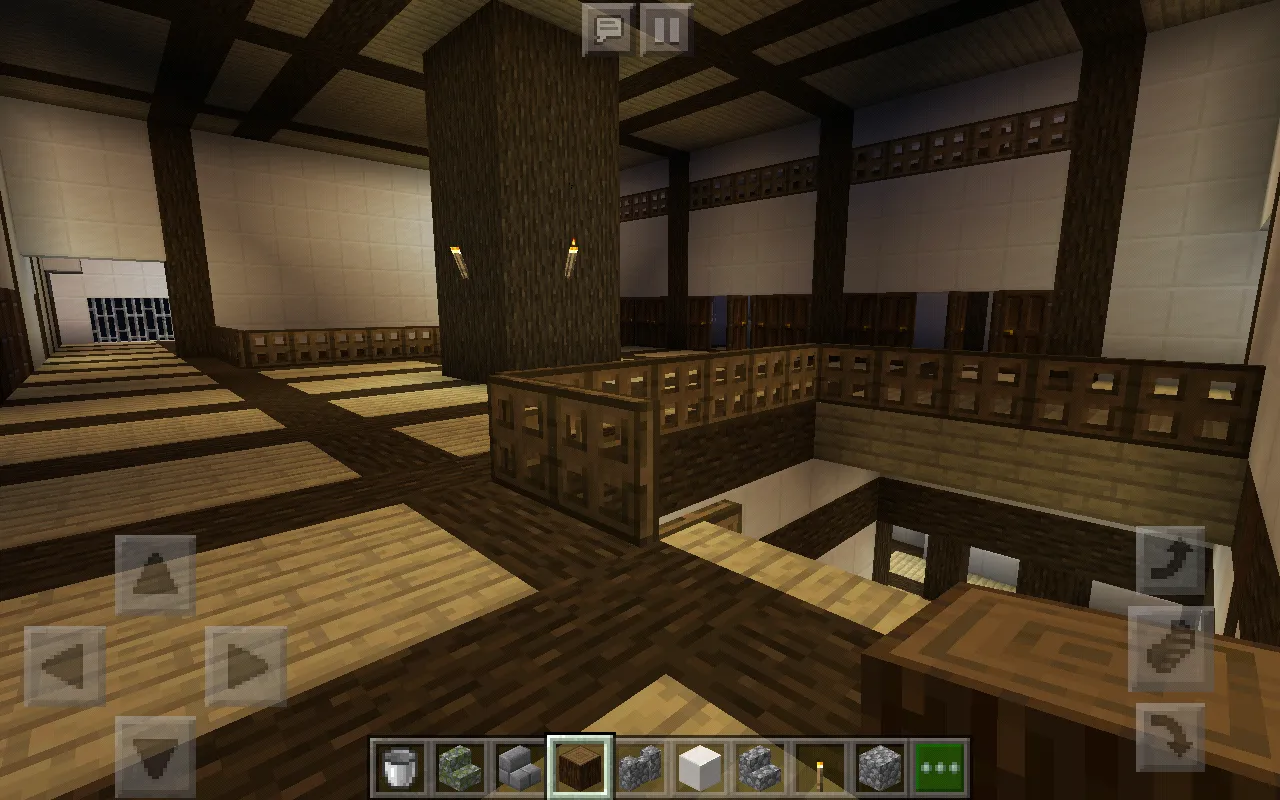
Ishiuchidana
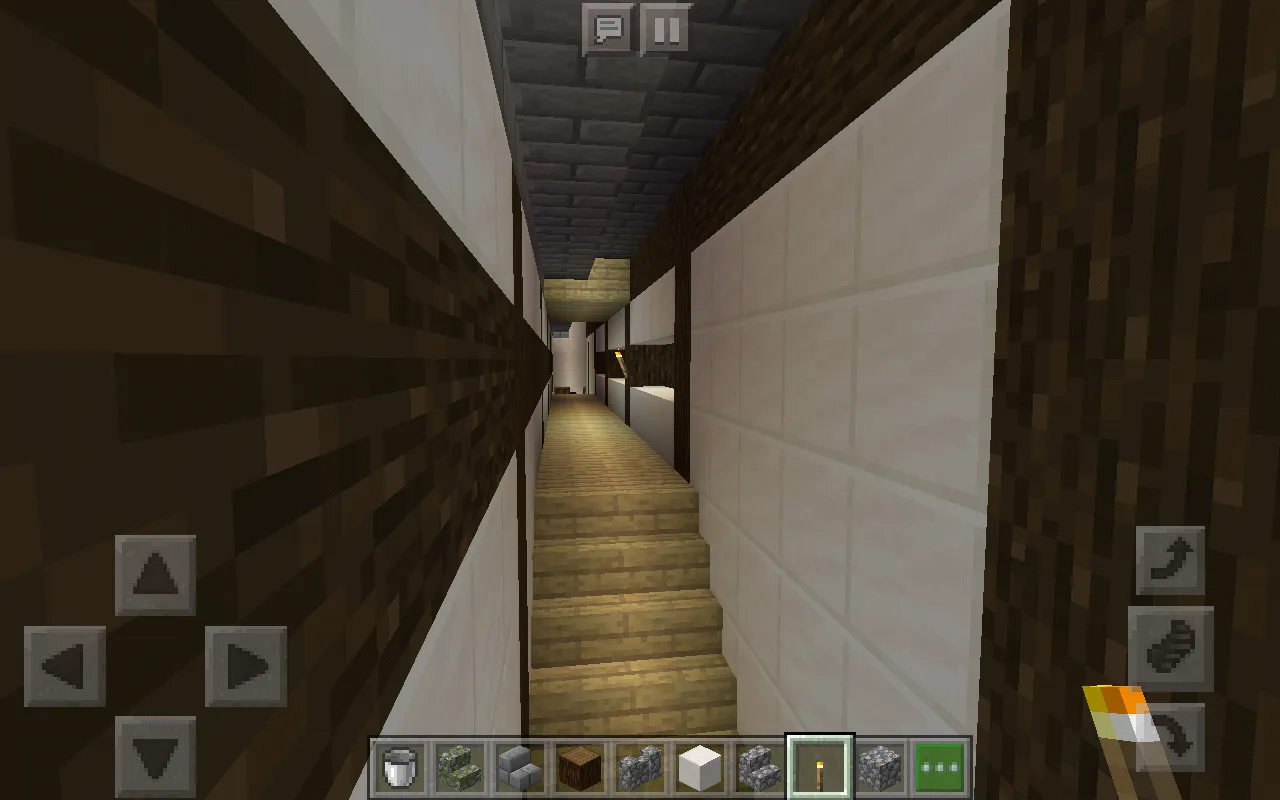
Mushakakushi
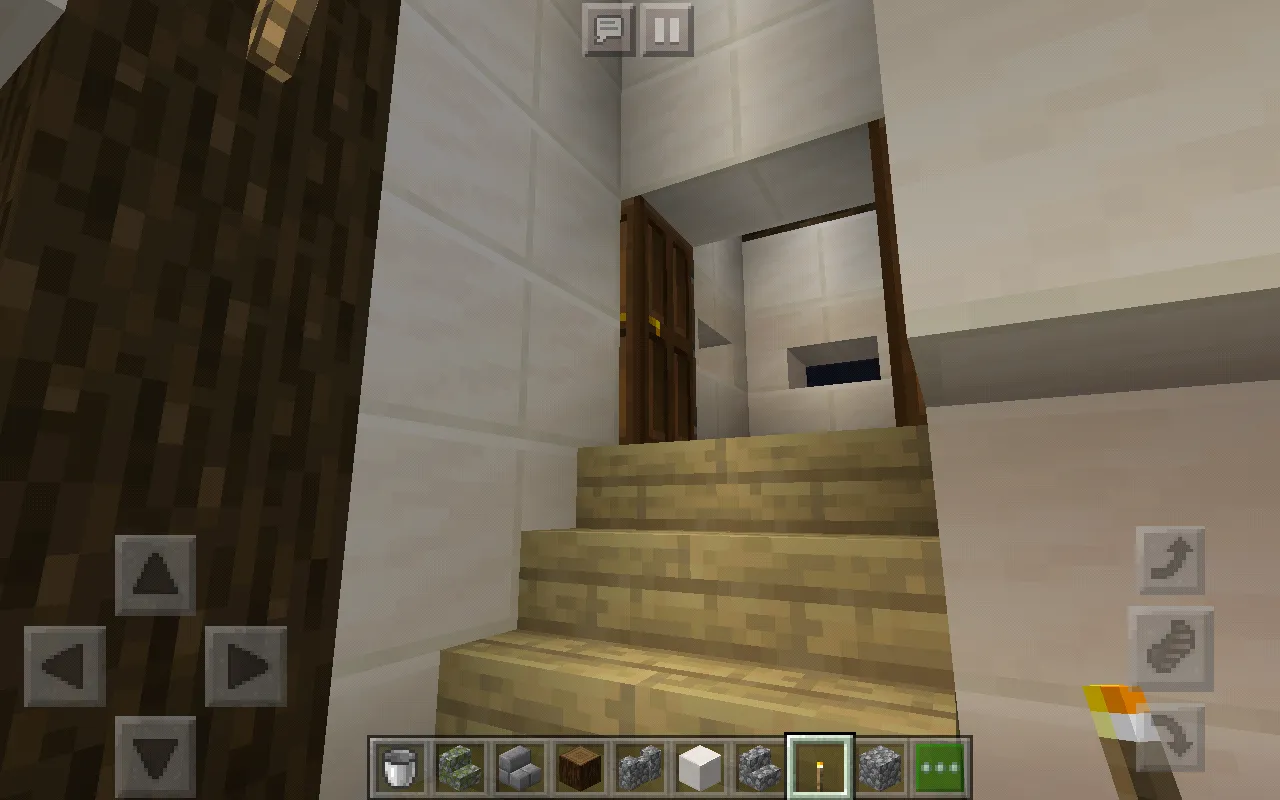
Floor four
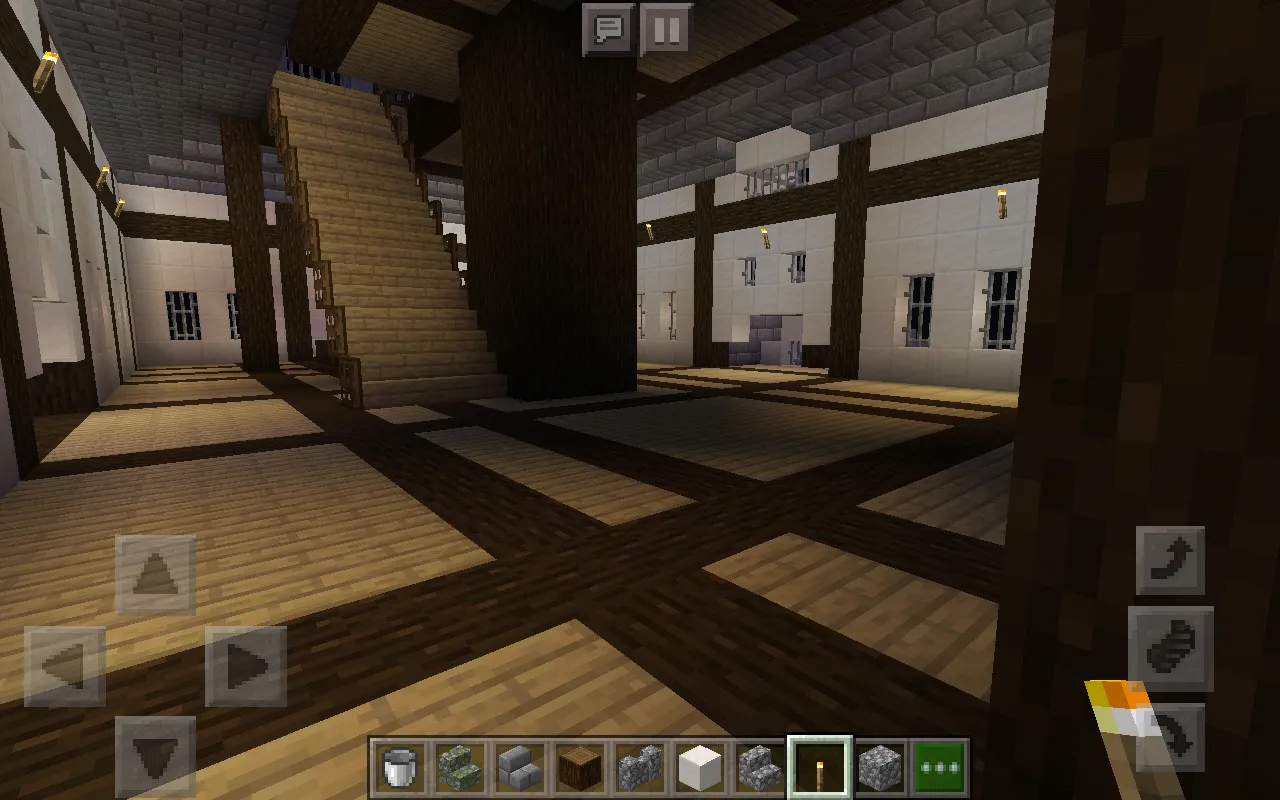
Top floor.
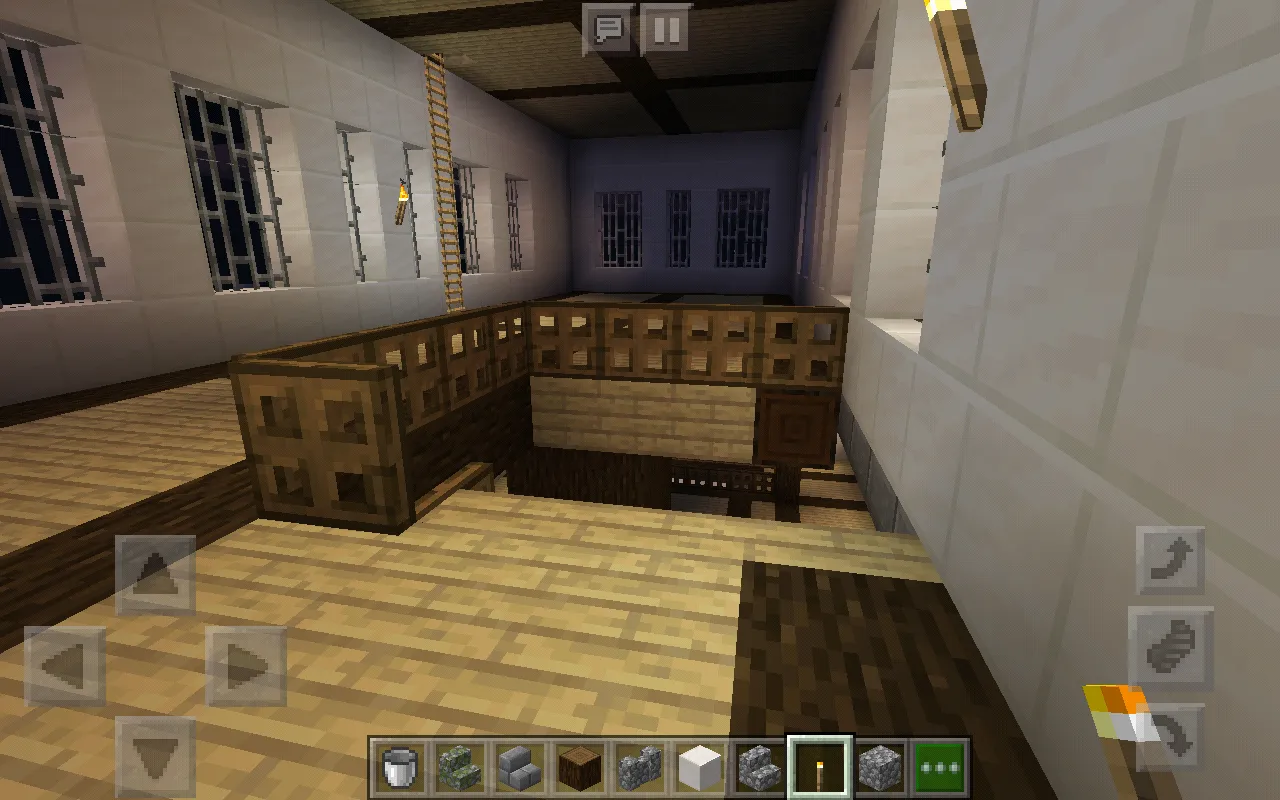
Ok. Time for the hard stuff again. Adding the beautiful but headache inducing gables that are signatures of Japanese castles.
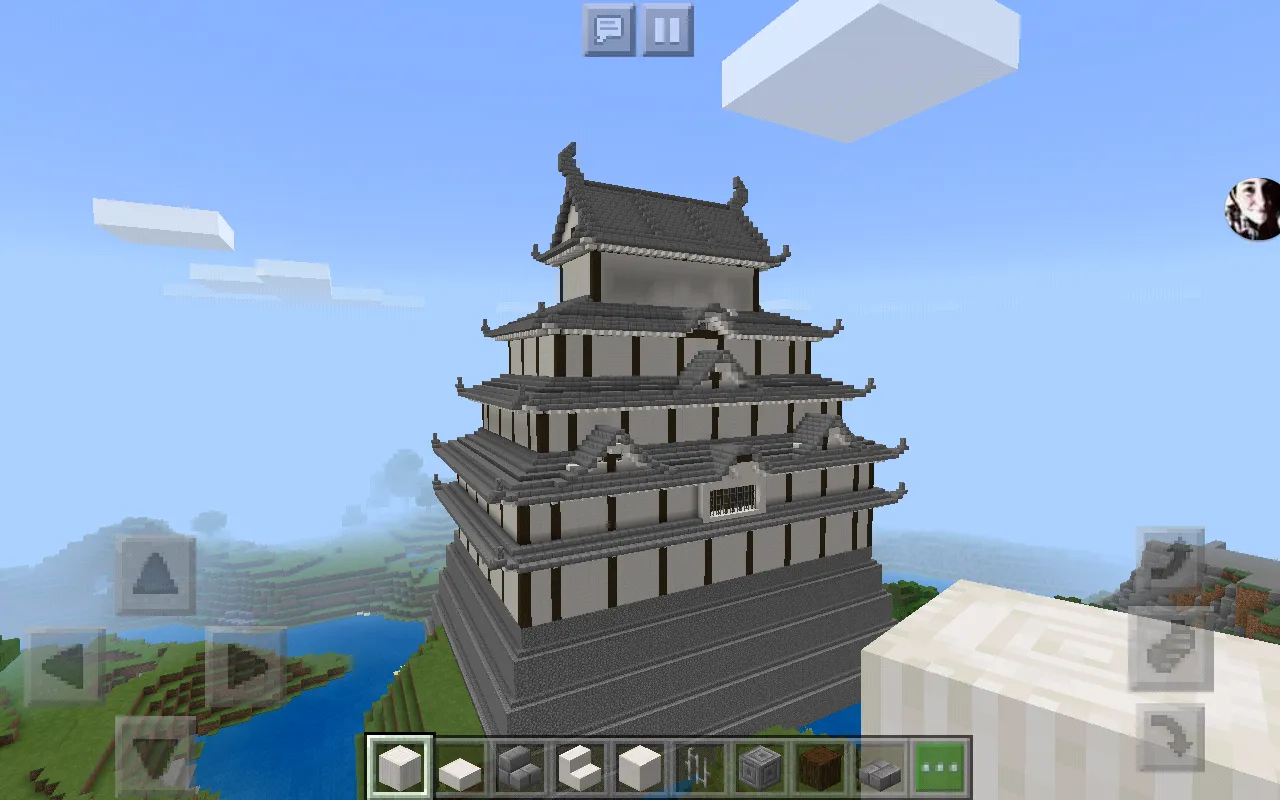
Moreeee gables! Getting these to match up with the roof wasn't easy. Especially the big ones that spanned more than one floor in height.
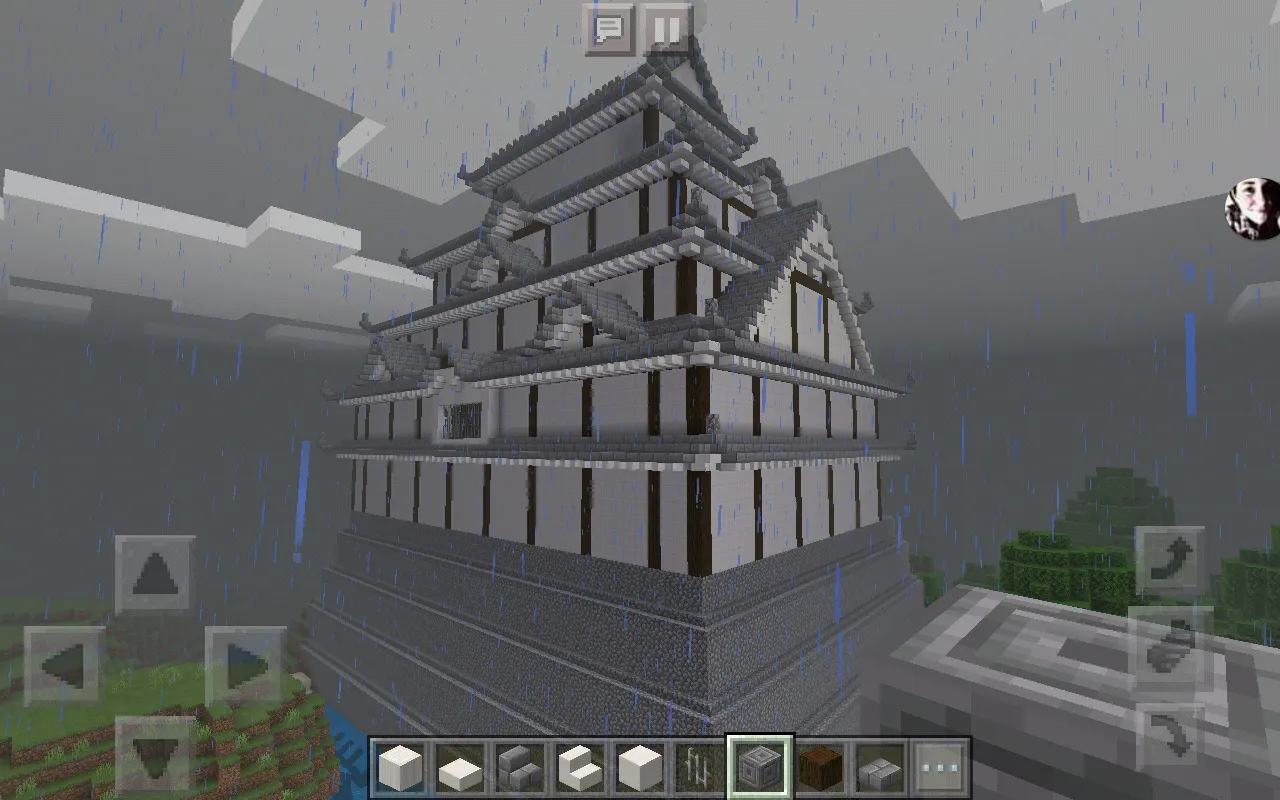
Next I added windows. Its beginning to look like a proper Daitanshu or "main keep" now.
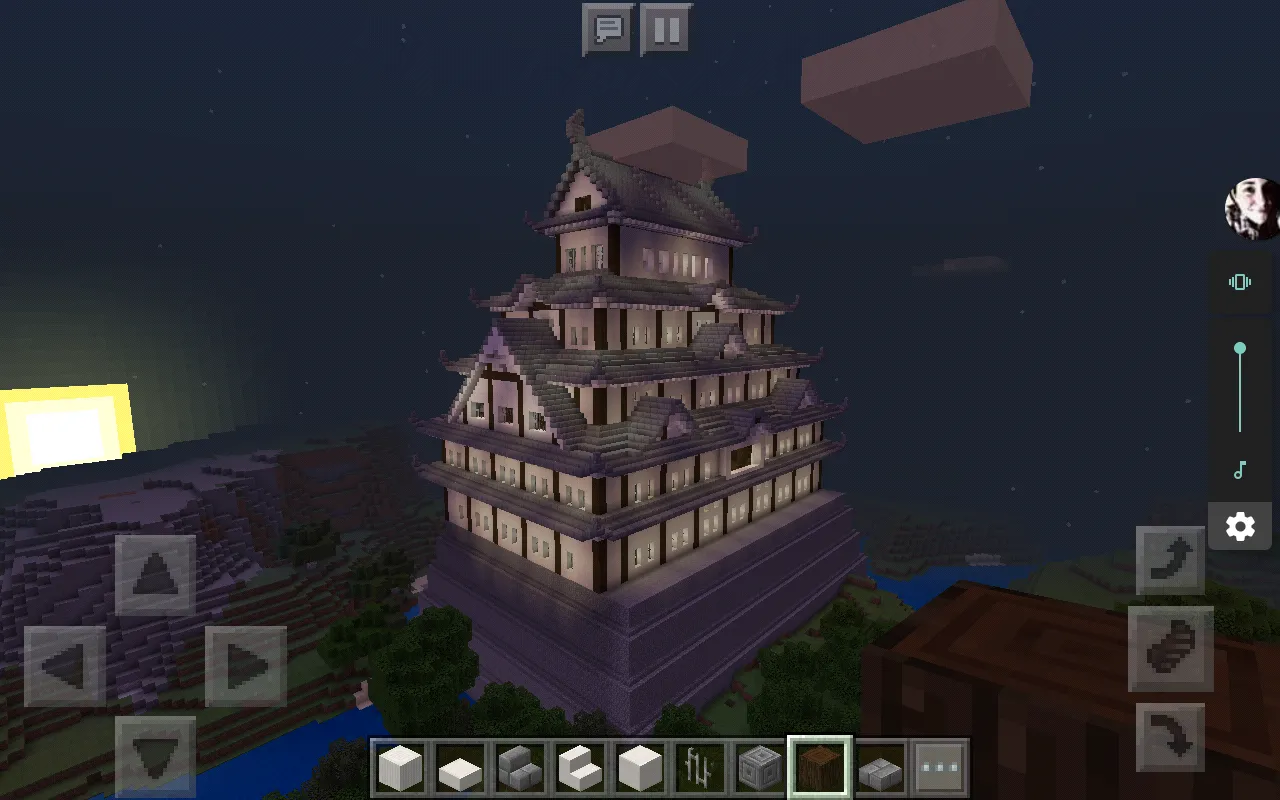
Next I set out to build the gatehouse. This was hard to do because most shots of the real castle obscure the gatehouse due to the towers eclipsing it. Turns out its three stories tall. You enter on the bottom. Go into a side "guard keep" climb two more floors and then double back to enter the first level of the castle. The middle floor serves as a location for guards to fire down on people attempting to rush the gate.
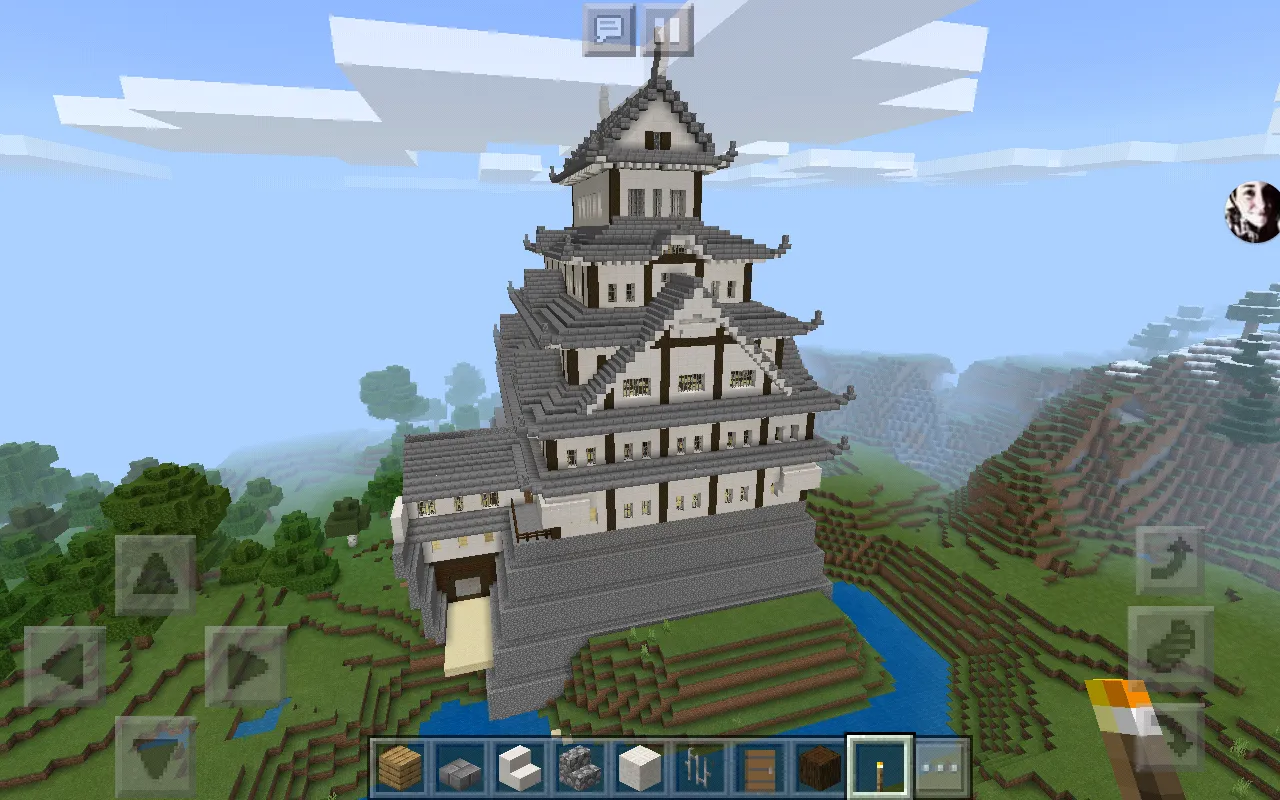
Cutaway side view so you can see the layout and causeway that leads to the castle entrance.
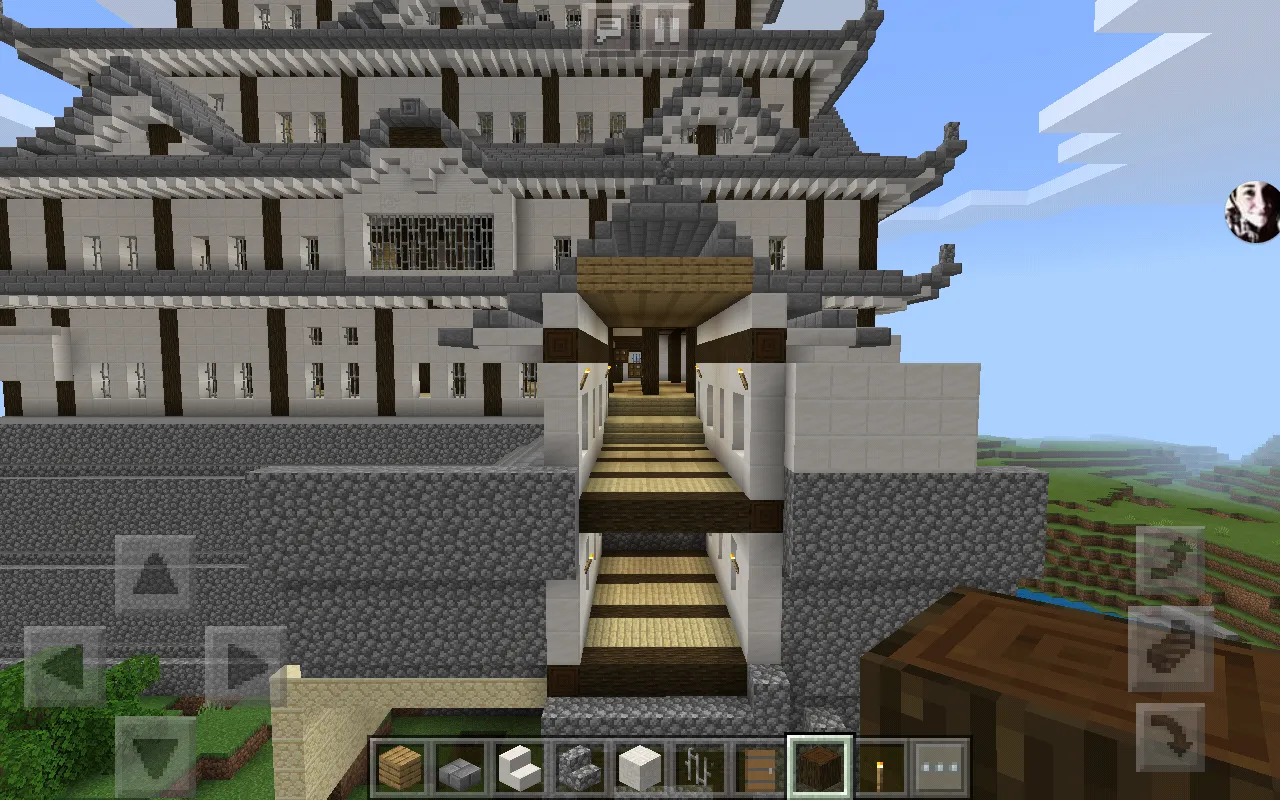
A more completed front view of the main gate.
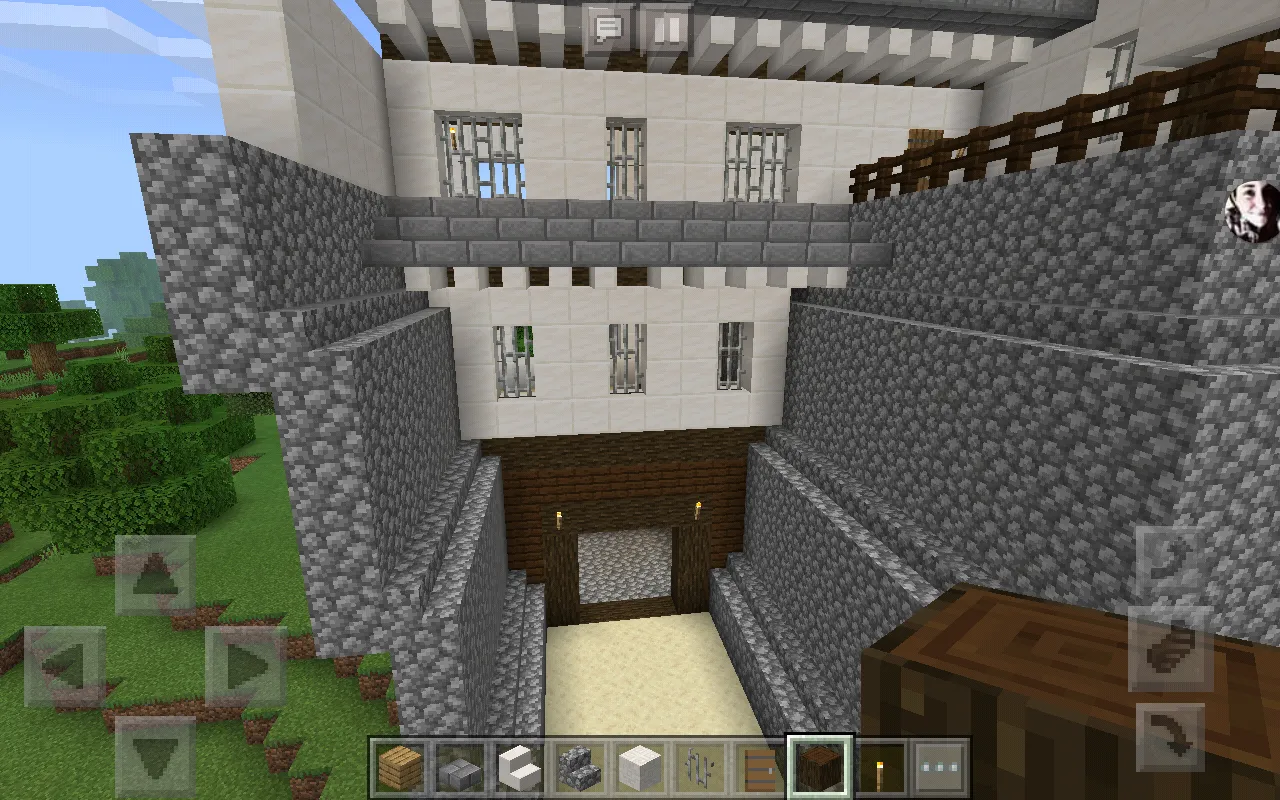
Now that the keep was basically finished I started building whats known as Kotenshu, or "small keeps." These are a set of three towers and connecting halls that form a courtyard when joined with the main keep or castle. The largest of which was also a gauntlet of security that one must pass through after entering the main gate in order to reach the proper castle its self.
At this point I was getting irritated that 99.999999 percent of all the fancy photos of Himeji Castle are all on only one side and it was difficult finding alternative angles where I could see better what was really going on with these smaller keeps architecturally. But eventually after a lot of searching I got the shots that I needed. Building these proved difficult because they are at a different size ratio relative to the main castle and didnt exactly jive block count wise with the main keep. I spent about as long building these as I did the actual castle.
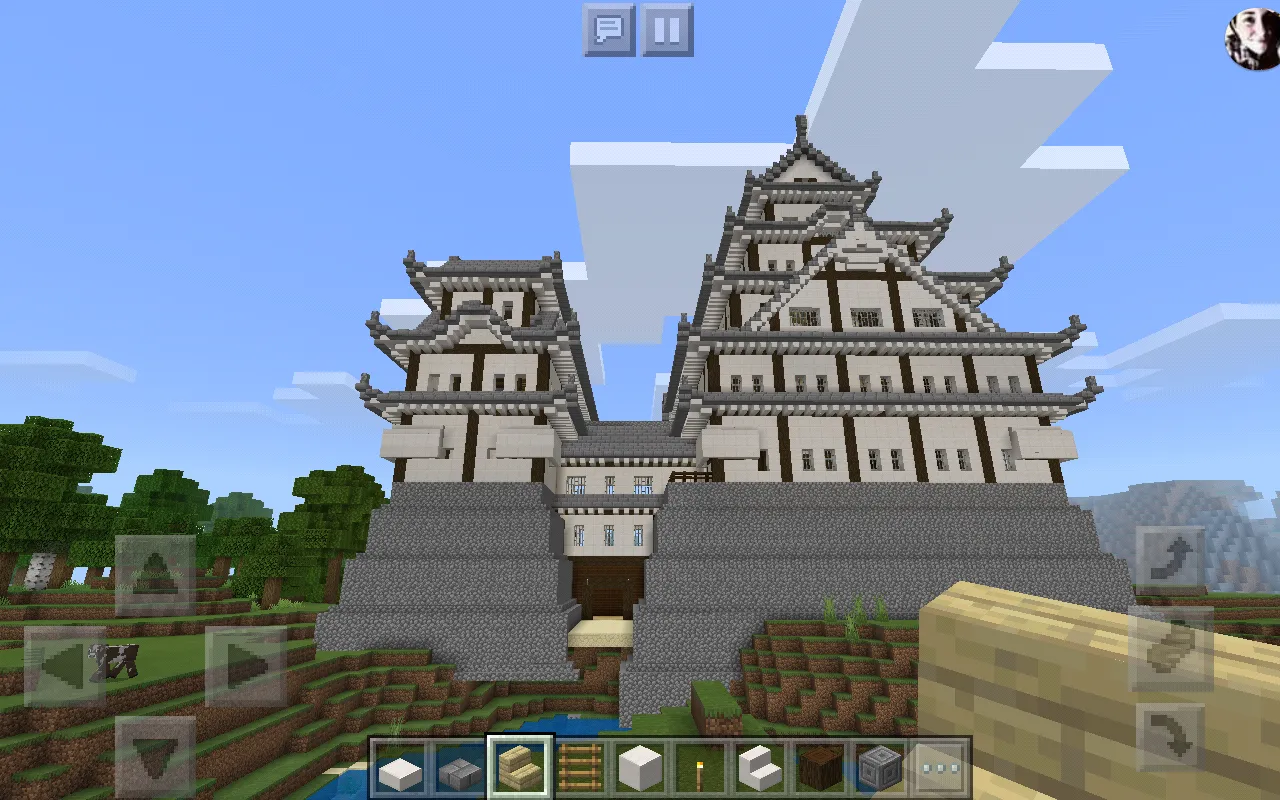
If you look carefully at the above picture you'll notice on each corner of the first floor of both the main keep and guard keep whats known as Machiculations. Or as Shadiversity the YouTube medieval historian and all around good guy always shouts. Machiculaaaaaaatttttiiioooonnnssss!!!!
The japanese called them Ishiotoshi-mado and theyre basically shoots used to drop stones or boiling sand on top of attackers heads that are stupid enough to stand under them.
The guard keep slowly coming along.
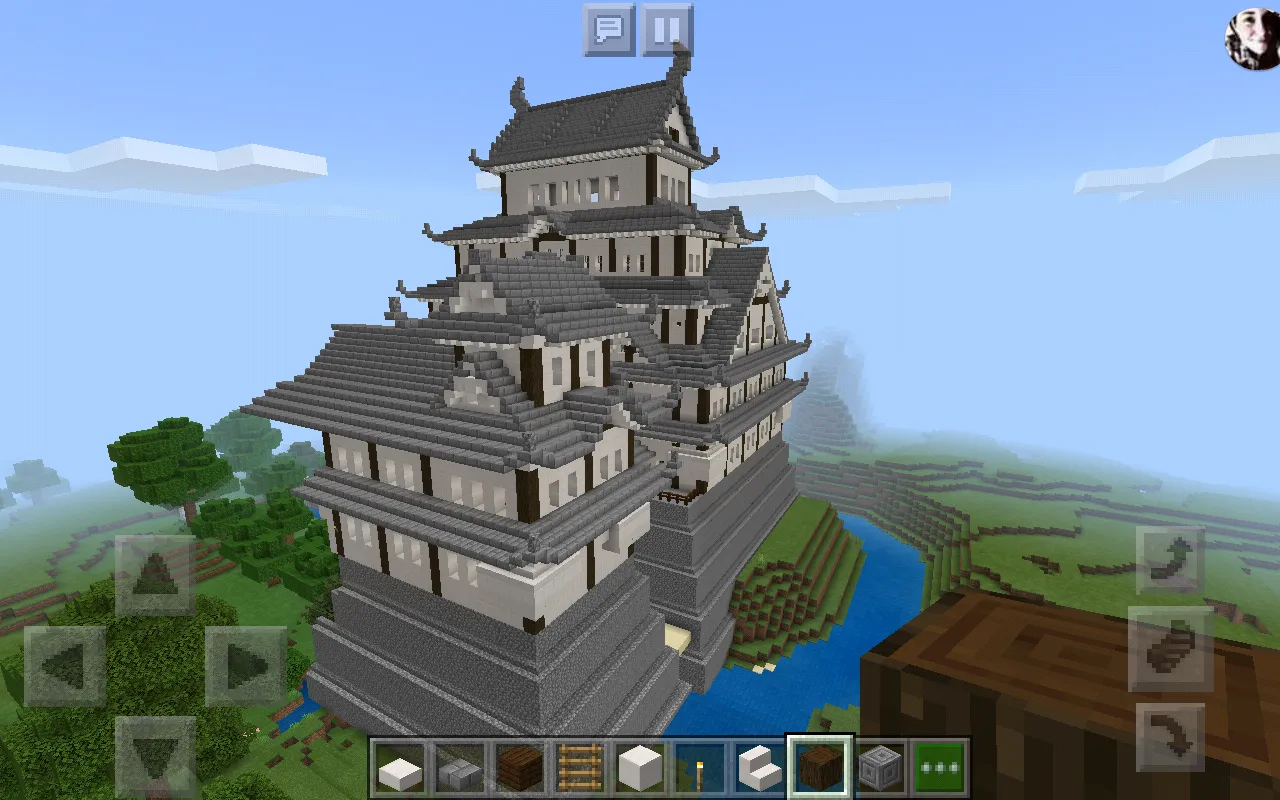
And a back shot of the gatehouse and guard tower while under construction.
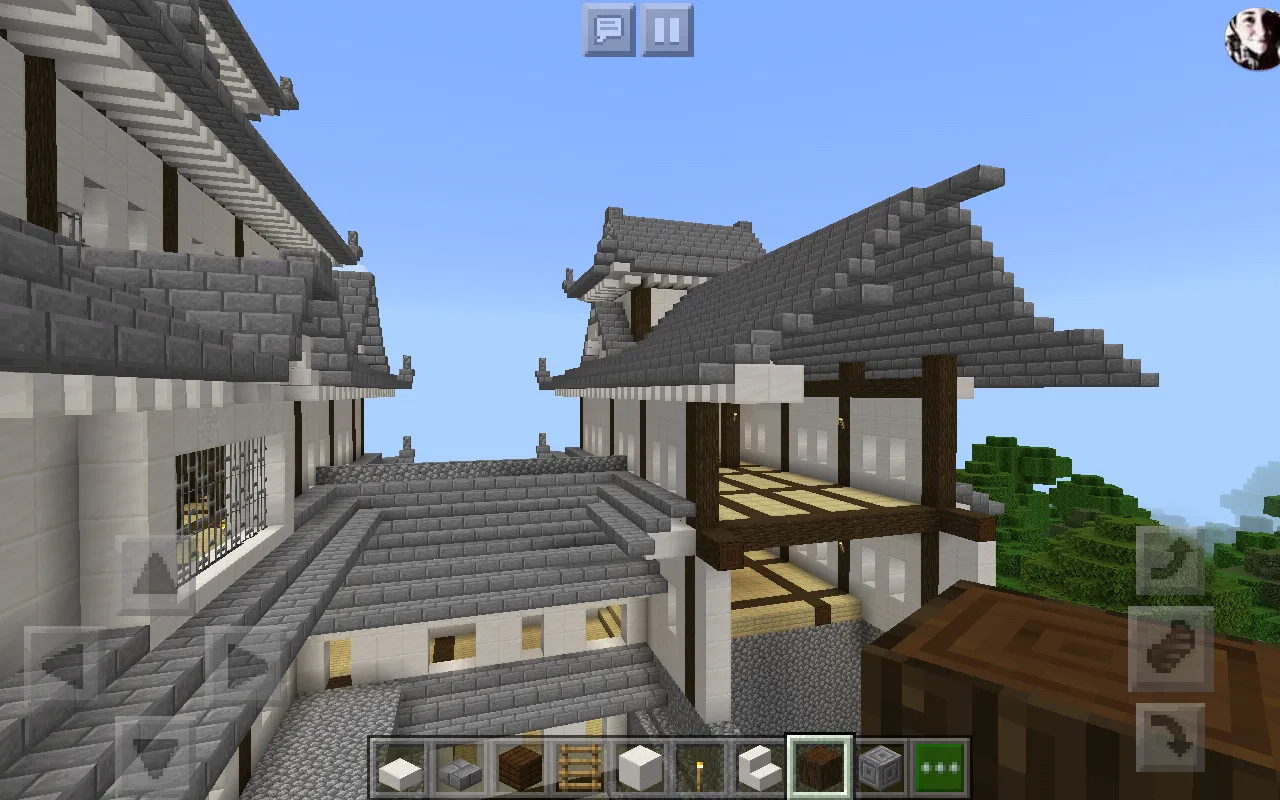
Interior of the guard tower. First floor looking back at the gate.
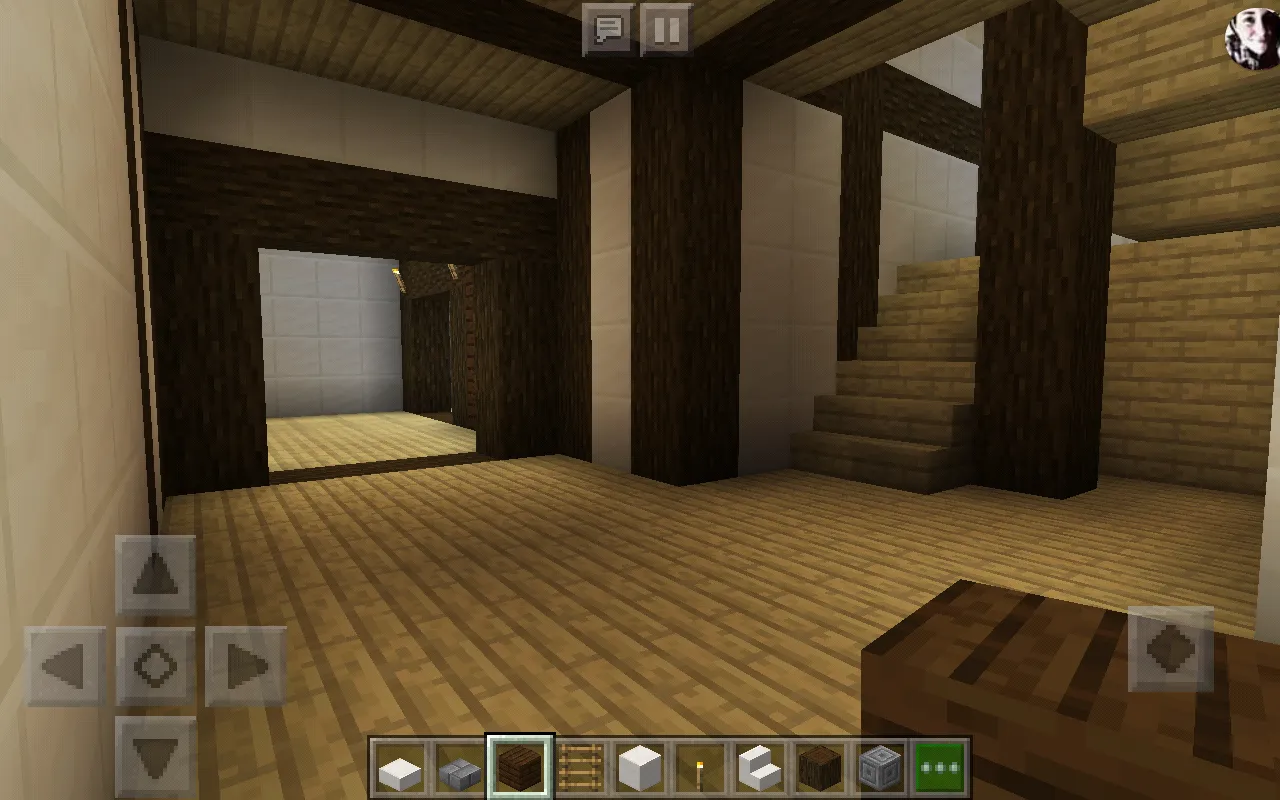
Second floor which is basically an enclosed stairwell with peep holes guards from the fortified and garrisoned level (accessable only via the main keeps basement ) can slaughter intruders as they make their way up the stairwell to the entrance to the main keep.
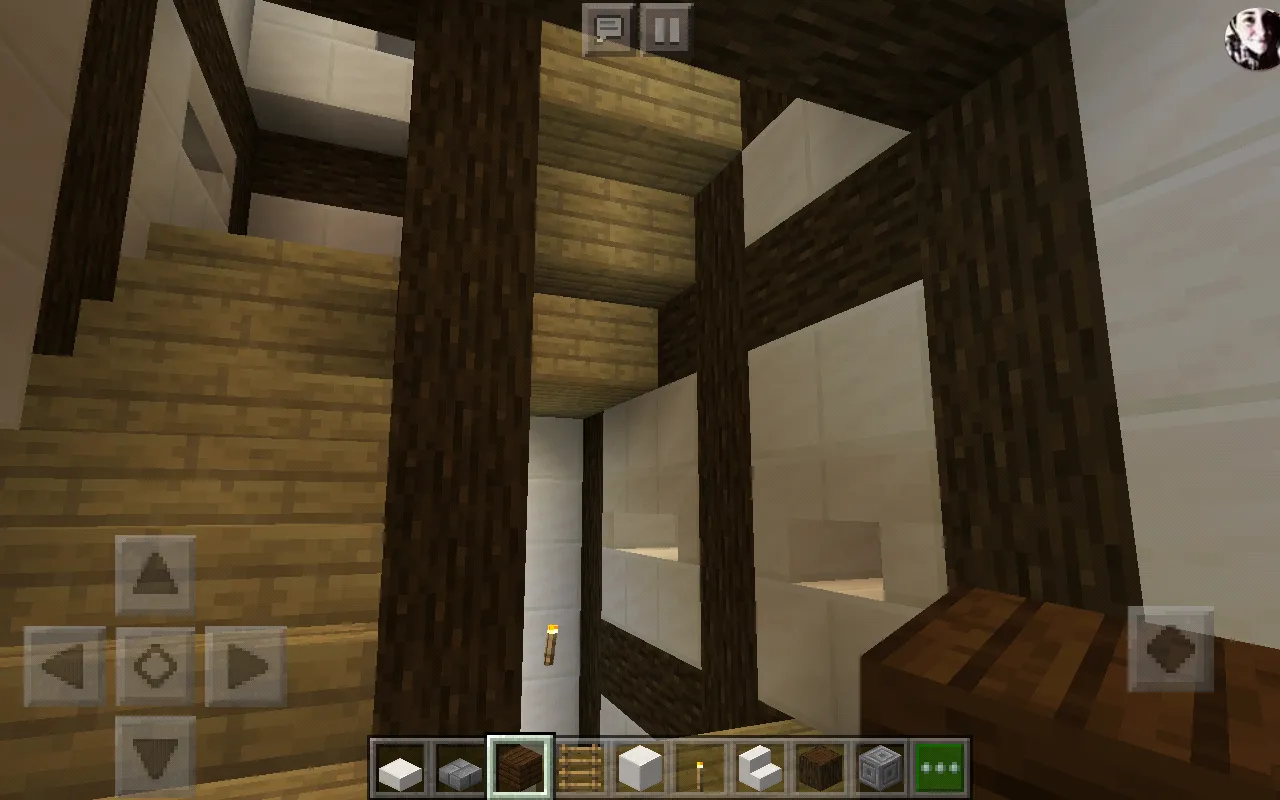
Top floor and entrance to main castle keep.
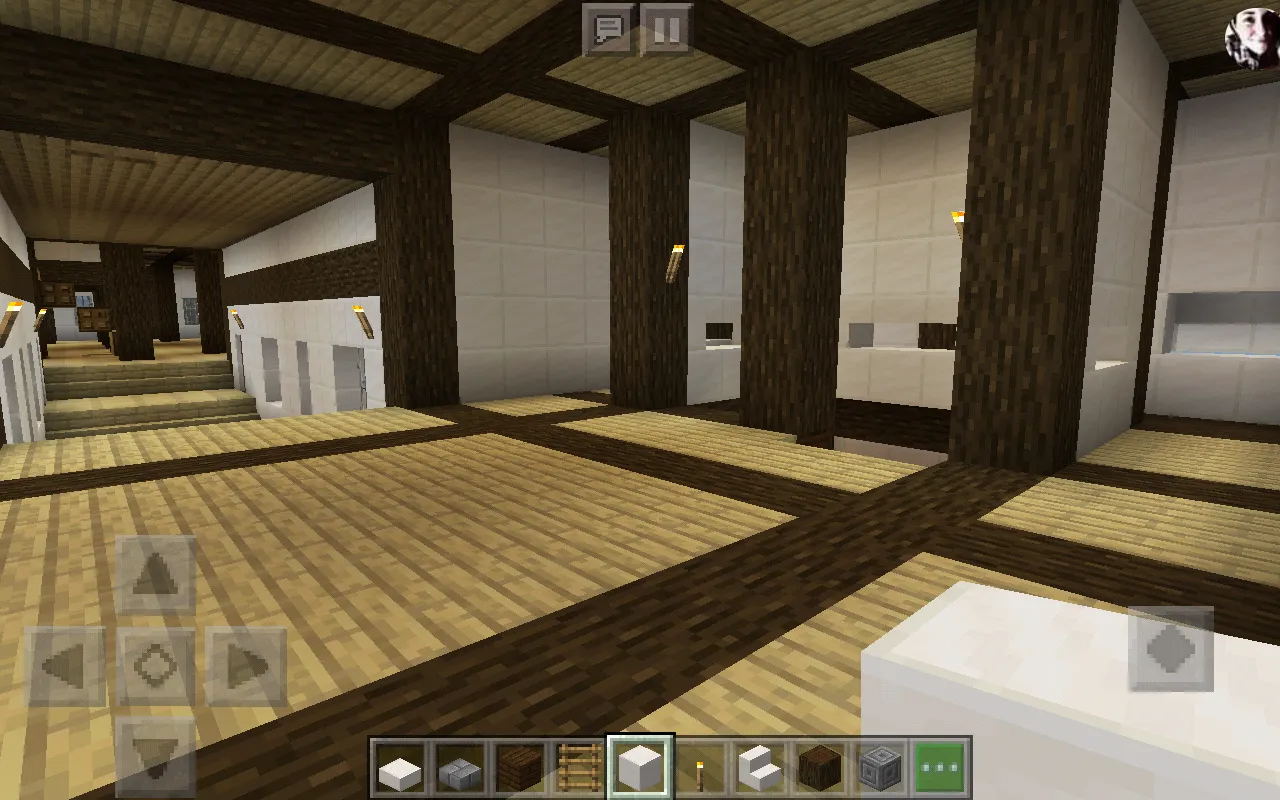
Continuing on with the side halls and other two smaller towers.
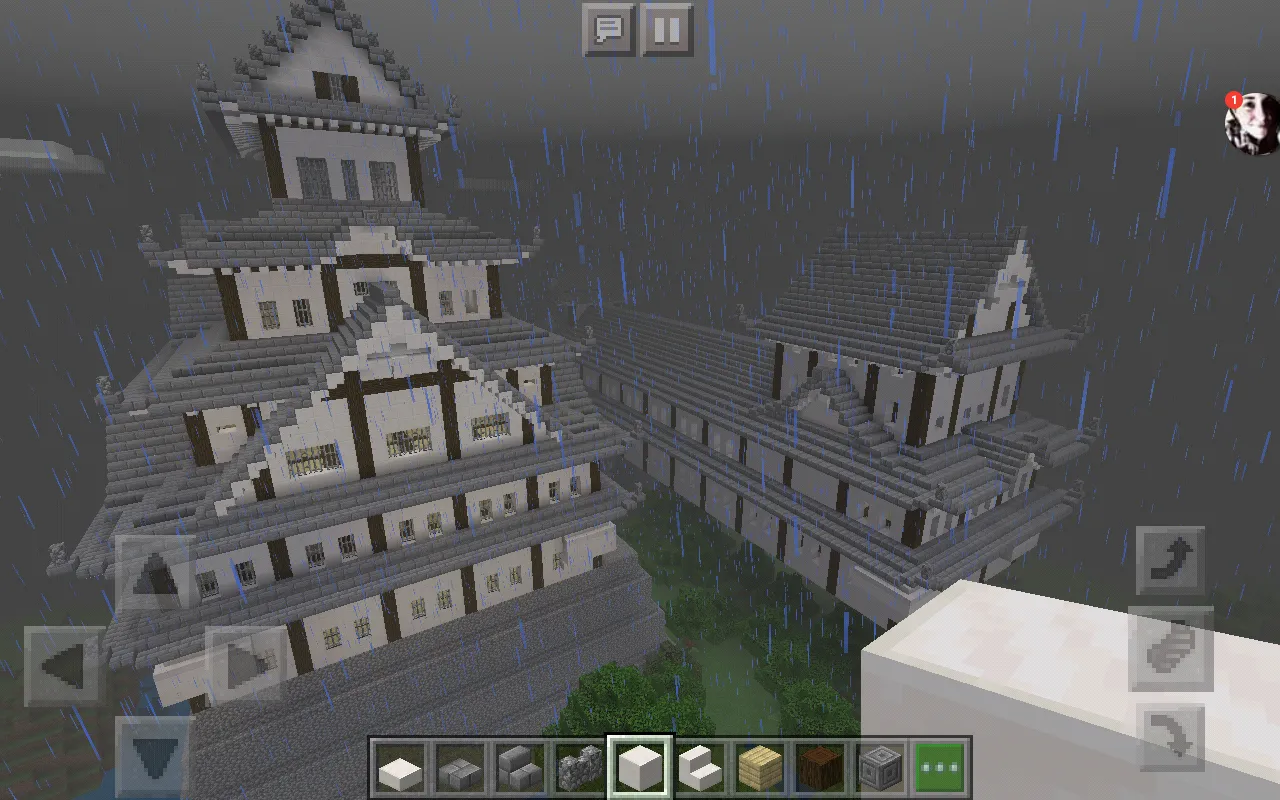
And still building more halls and towers.
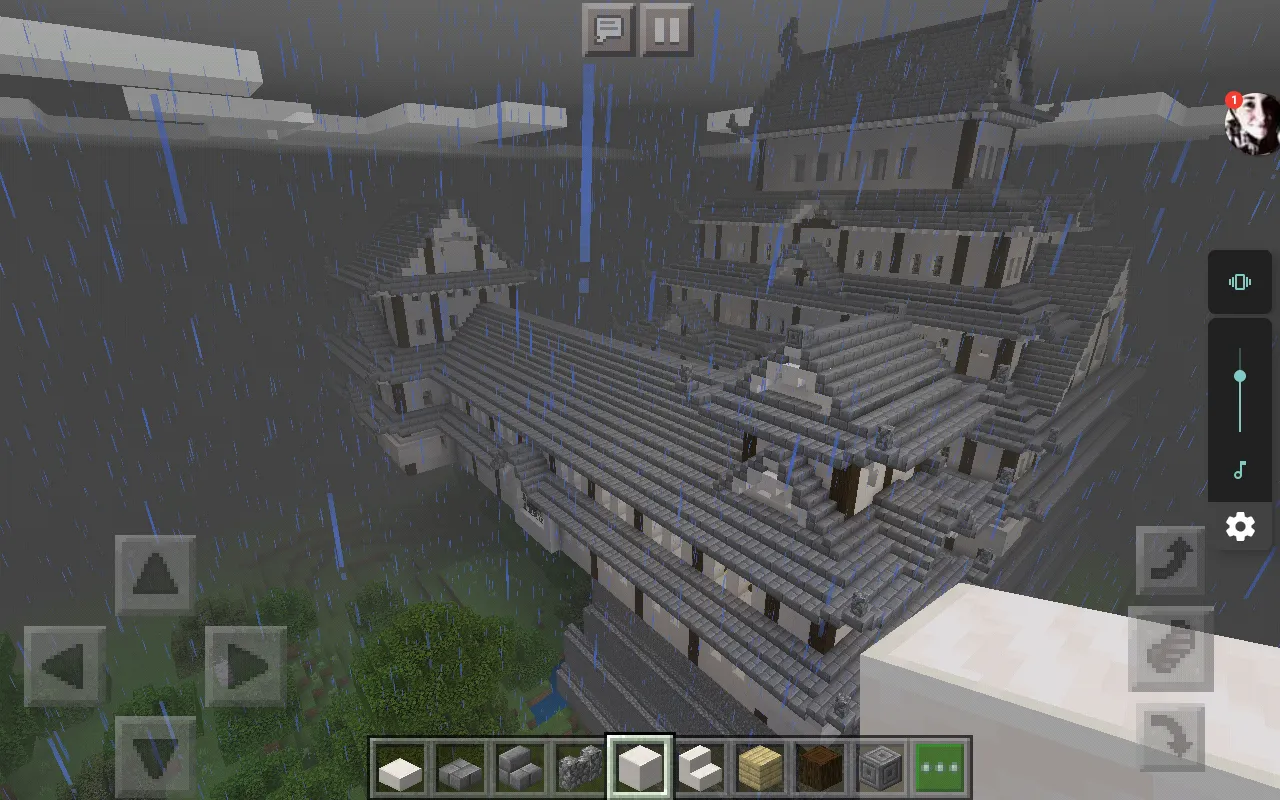
Finally done with that bit including the interior floors and stairwells throughout.
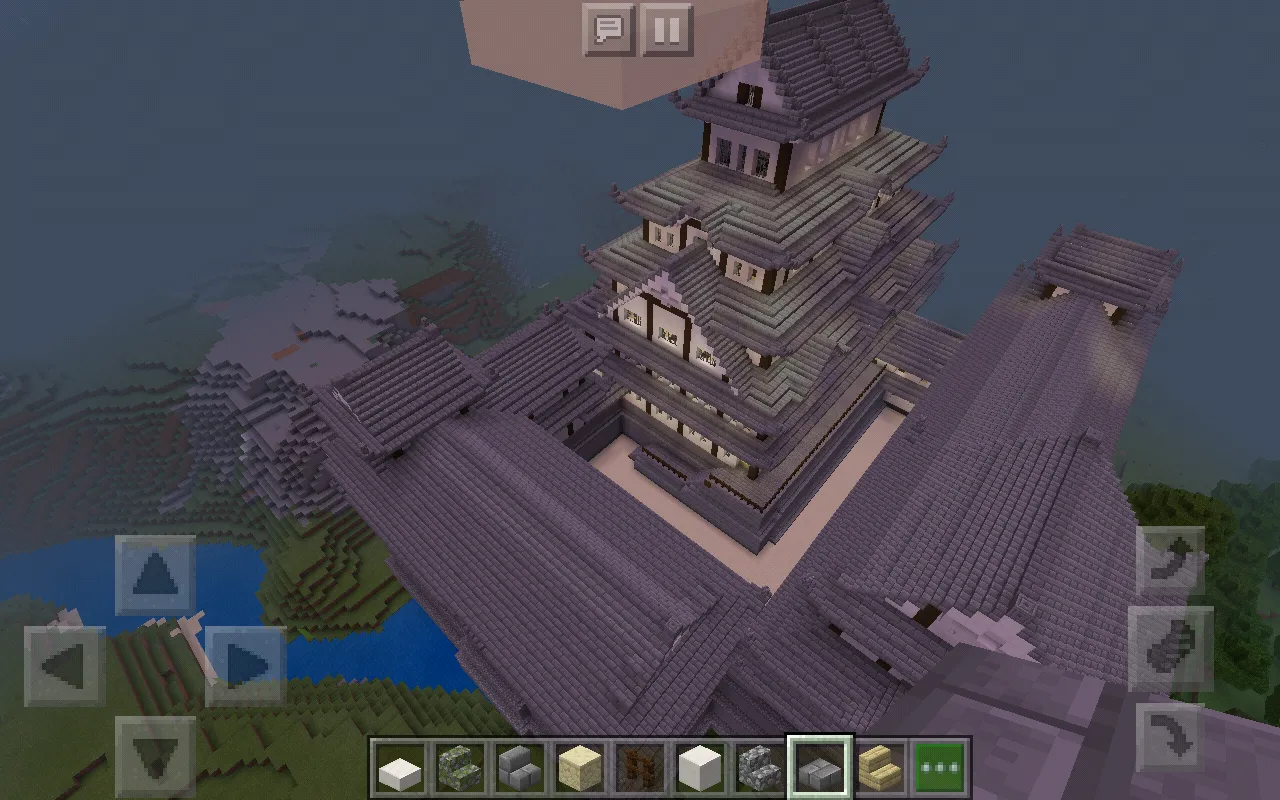
Then working on the inner courtyard.
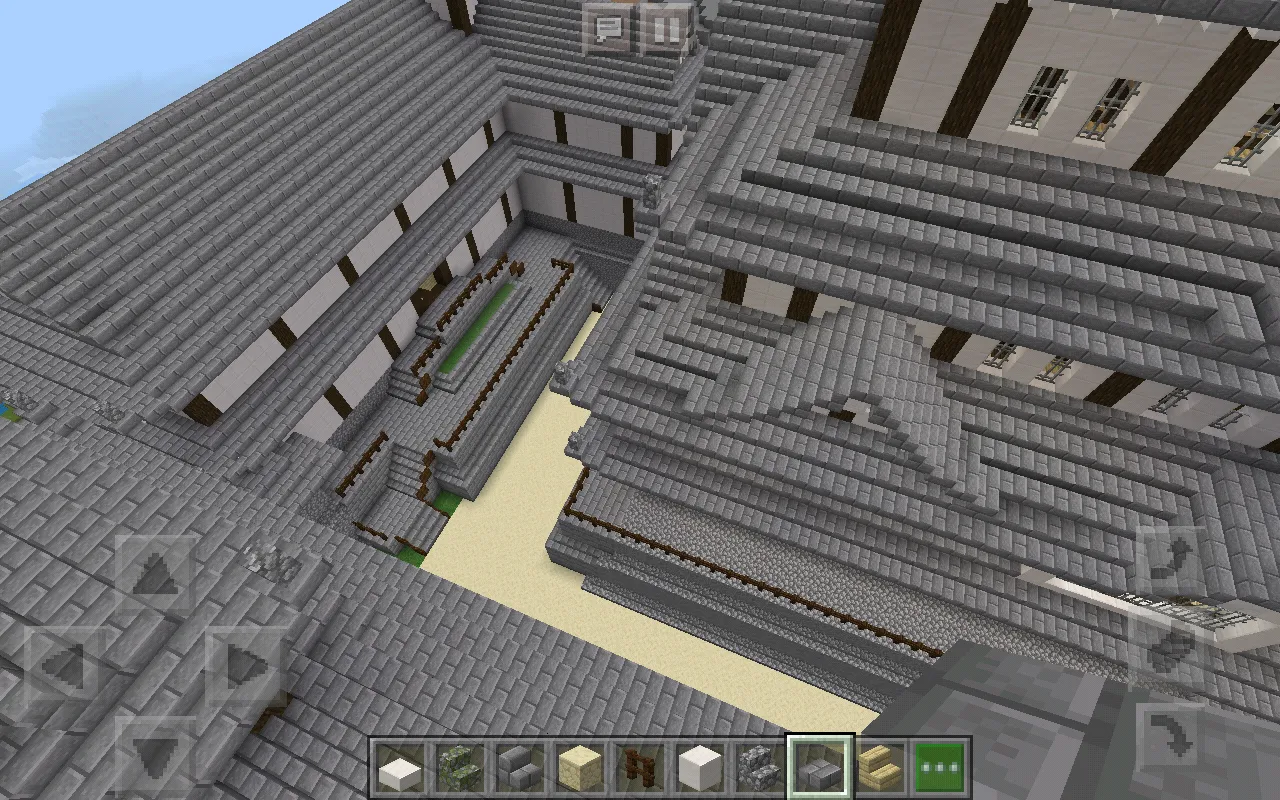
Front gate with outer courtyard.
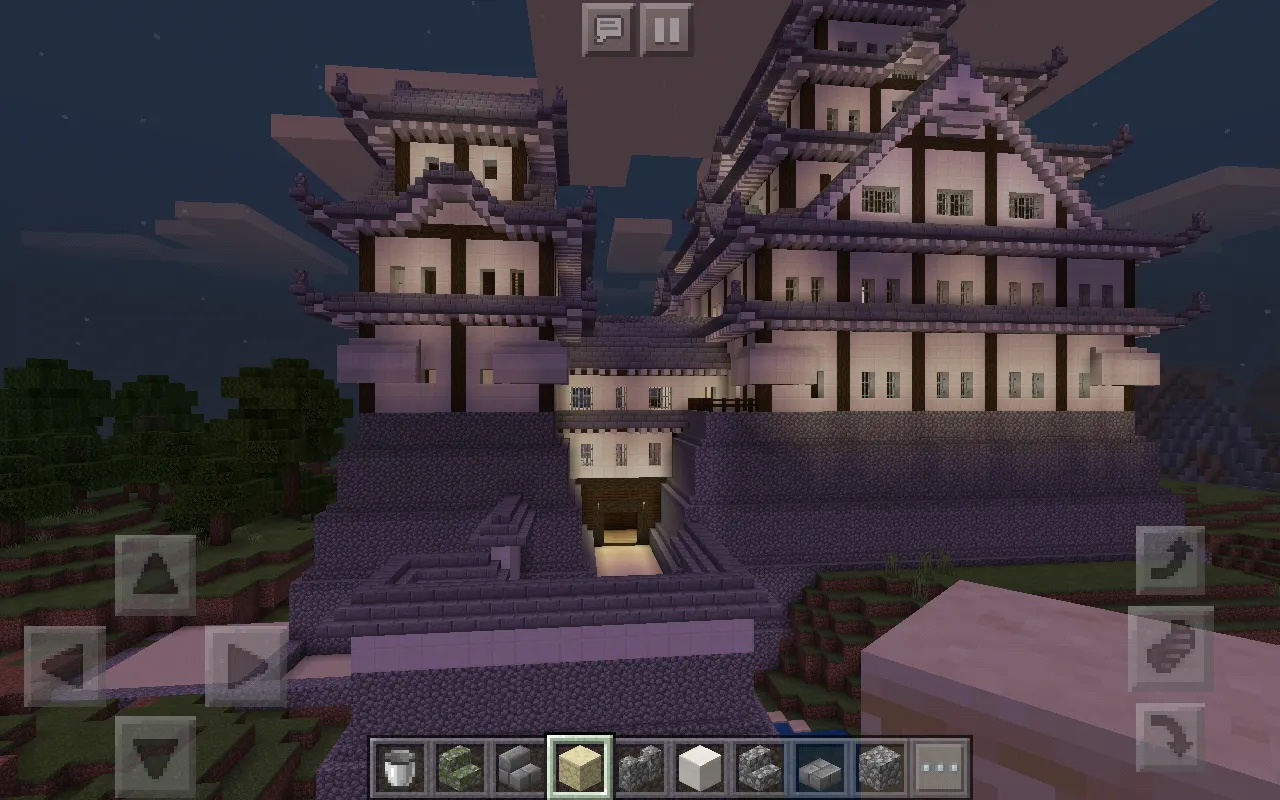
So far this is what I've got finished for my Hijemi Castle project. I still have to decorate the interior spaces. And add cherry trees and landscaping. I need to install a basement and a staircase leading to the first floor of the main keep.
After that, I plan to continue on building a tree lined plaza with a Buddhist temple on the other side complete with pagoda. And then the outlying buildings and walls that make up the castle complex.
Probably going to include building Okiku's Well a location on the castle grounds steeped in folklore as being haunted by the ghost of Okiku. Okiku was a servant of Himeji Castle who was accused of losing expensive dishes. So they killed her and threw her body down the well. Its said that at nigh time to this day you can sometimes hear a disembodied voice weeping and counting as if Okiku is still trying to prove her innocence by counting the plates.
I'll be doing a follow-up post when I get to significant stages of the ongoing construction to share with everyone here at Hive.
This project so far has taken I'd estimate a little over 30 hours. Which is a lot better than the nine years the castle took or the overall complex its self which was a total of 2.5 million man days the real one took to build.
I'd like to thank my fiance @kaelci for getting me into gaming and minecraft. And my son Zach for helping me to find the joy of building in creative mode in the game. Also a thanks to kaelci for telling me all about the gaming community here at Hive.
It'll be a long time before I can afford to visit the real Himeji Castle in Japan. Until then at least I can do a virtual walkthrough here on Minecraft.
Until the next update on this work in progress. I'd like to thank the Hive Gaming Community for giving me a place to share my project. And I'm wishing you all the very best in these trying times.
-hidave
All photos screenshots taken by hidave
