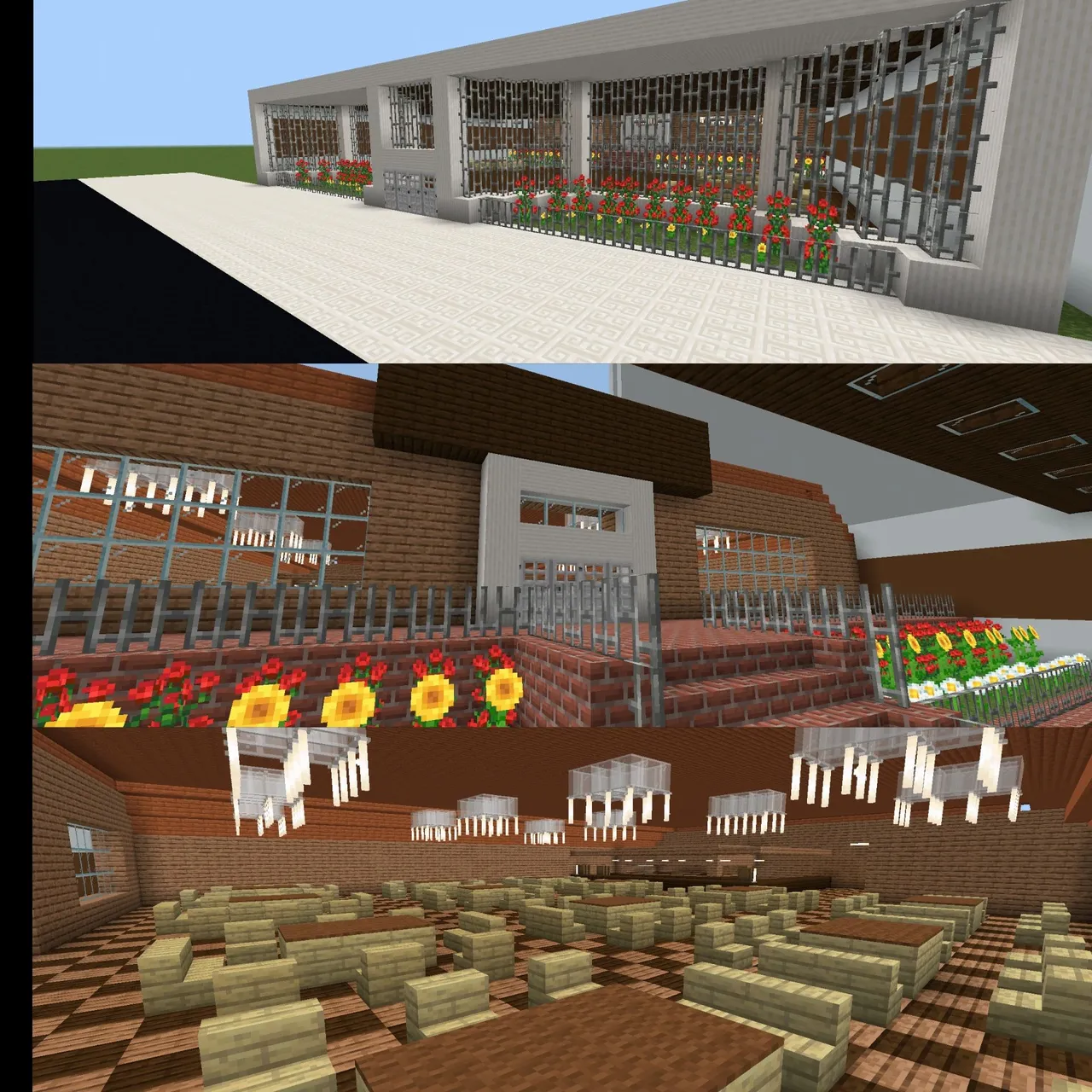
English
Greetings to all my fellow Hive members, today's construction is about a restaurant, located next to the football stadium, so after enjoying a good game or before, you can enjoy a good meal. The construction of today is a restaurant, located next to the soccer stadium, so after enjoying a good game or before, you will be able to enjoy a good meal.
In the construction of the baker's house some colleagues commented that it looked like a prison because of the iron bars. But it happens that I want to place them is like this type of barred window and the closest thing that there is is these. In this construction I also used them, I hope it doesn't look like a jail 😅.
Construction process
The first thing was to create the facade, made with quartz pillars, having two windows one on each side with gardens and in the center the entrance with a small window above.
The next was to make the walls towards the back, on both sides with white and brown concrete. In this front part to be able to continue with the construction I had to measure where the tables would go and the space between each one of them, (this would be another dining area).
With brick blocks I made the foundation stairs, left space for two gardens and closed it with iron railings. In the upper part a small corridor was left to proceed with the structure.
The structure of the living room as such was made with jungle wood, windows to the sides and the entrance, the design of the floor was started in a way that later I had to change it "since I didn't like it" for one similar to a checkerboard. A long piece of floor was built to later measure where the tables would go in the same way as it was done on the outside. Here they were placed vertically so that more tables would fit, "the quartz that you see in the shape of an (L) is how I measured".
At the end is not only placed the division for the office area, made with dark oak wood, on the right side were placed the bathrooms for both ladies and men, designed with white/blue and white/purple concrete.
Behind the office area we built the kitchen area, closing it with the same jungle wood and leaving a gap to connect both. Now we proceed to place the tables and seats made with birch wood, on top of each of these we placed lamps made with white tinted glass and end sticks.
The roof was covered with acacia wood and some touches were made in the front part of the restaurant's living room; with quartz pillars and dark oak wood. On the outside, the floor was built with dark oak wood, the rest of the tables were placed, the bars were placed and the wall was completed, the external and internal gardens were decorated with flowers.
The ceiling was built with dark oak wood, the lighting was made with glass cubes and to illuminate at night with end sticks in each of these cubes. So this beautiful restaurant would be complete, I hope you like the design, if you like you can leave me your comments below. See you in a future post.
Español
Saludos a todos mis compañeros de Hive, la construcción de hoy se trata de un restaurante, ubicado al lado del estadio de fútbol, así que luego de disfrutar un buen partido o antes, podrás degustar una buena comida.
El la construcción de la casa del panadero algunos compañeros comentaron que parecía una cárcel por los barrotes de hierro. Pero sucede que quiero colocarles es así tipo ventanal enrrejado y lo más parecido que hay es estos. En esta construcción también los utilicé espero no les parezca cárcel 😅.
Proceso de construcción
Lo primero fue crear la fachada, hecha con pilares de cuarzo, teniendo dos ventanales uno de cada lado con jardines y en el centro la entrada con un ventanal pequeño arriba.
Los siguientes fue hacer los muros hacia atrás, de ambos lados con hormigón blanco y marrón. En esta parte frontal para poder seguir con la construcción tuve que medir donde irían las mesas y el espacio entre cada una de ellas, (esta sería otra área de comedor).
Con bloques de ladrillos se hizo el cimiento escaleras, se dejó espacio para dos jardines y se cerró con barandas de barrotes de hierro. En la parte de arriba se dejó un pequeño pasillo para proceder con la estructura.
La estructura de ya del salón como tal fue hecha con madera de jungla, ventanas hacia los lados y la entrada, el diseño del suelo se comenzó a hacer de una forma que luego tuve cambiarla "ya que no me gustaba" por uno parecido a tablero de damas. Se construyó un pedazo largo de suelo para luego realizar la medición donde irían las mesas de igual forma cómo se hizo en la parte de afuera. Aquí se colocaron de forma vertical para que entrarán más mesas, "el cuarzo que ven en forma de (L) es como medí".
Al final no es solo coloque la división para el área de despacho, hechas con madera de roble oscuro, del lado derecho se colocaron los baños tanto de damas como el caballero, diseñados con hormigón blanco/azúl y blanco/morado.
Detras del área despacho se construyó el área de la cocina cerrando con la misma madera de jungla y dejandolo un hueco para conectar ambos. Ahora sí procedemos a colocar las mesas y asientos hechas con madera de abedul, encima de cada una de estas se colocaron lámparas hechas con cristal tintado de blanco y varas de end.
Se techó con madera de acacia y se dieron algunos retoques en la parte frontal del salón del restaurante; con pilares de cuarzo y madera de roble oscuro. En la parte exterior se construyó el suelo con madera de roble oscuro, se colocaron el resto de mesas, se colocaron los barrotes y se completó la pared, con flores se decoró los jardines tanto externos como interno.
Se construyó el techo con madera de roble oscuro, la iluminación fue hecha con cubos de cristal y para iluminar en la noche con varas de end en cada uno de estos cubos. Así estaría completo este hermoso restaurante espero les agrade el diseño, si gustan pueden dejarme sus comentarios acá abajo. Nos vemos en un próximo post.
Screenshots of the building process/ Capturas del proceso de construcción
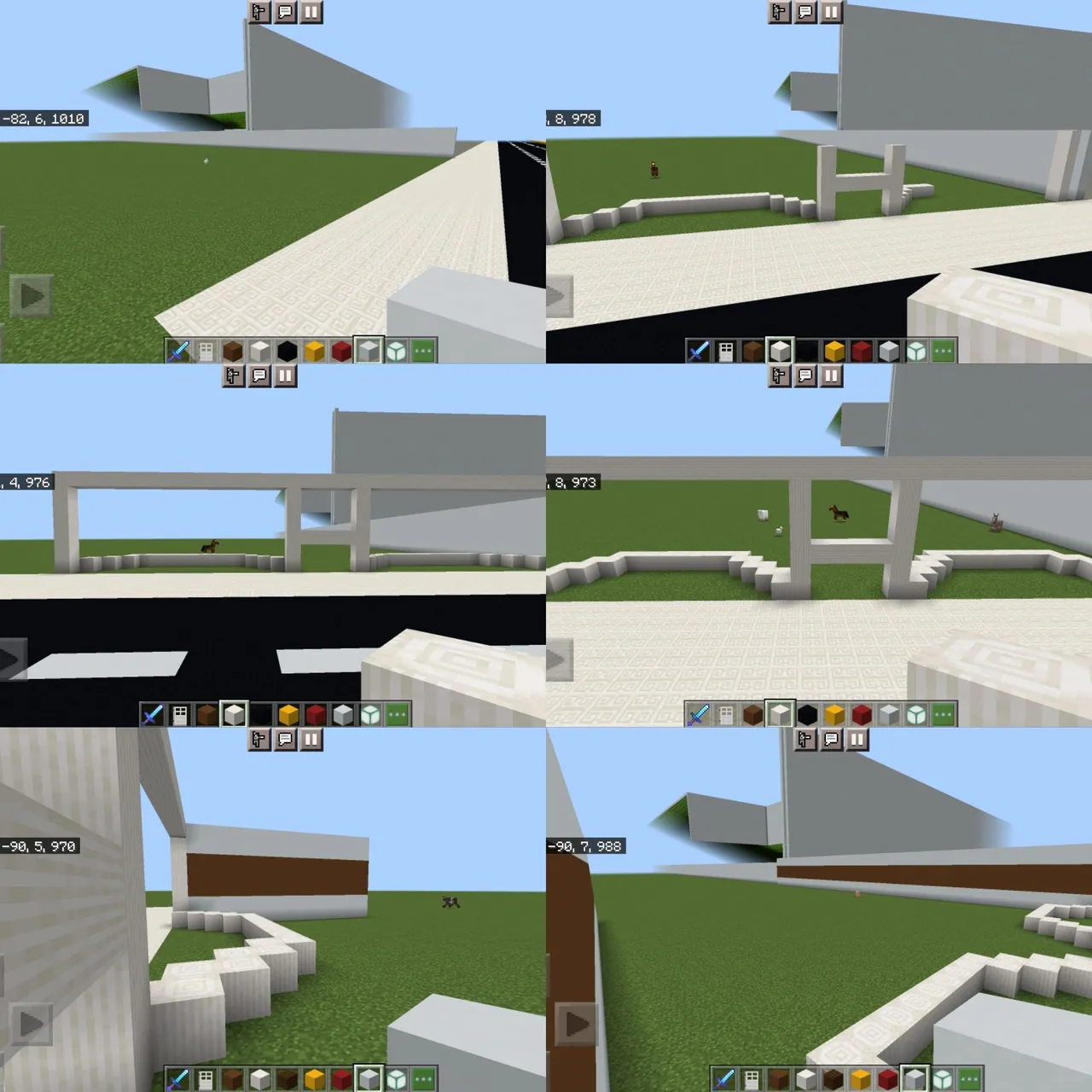
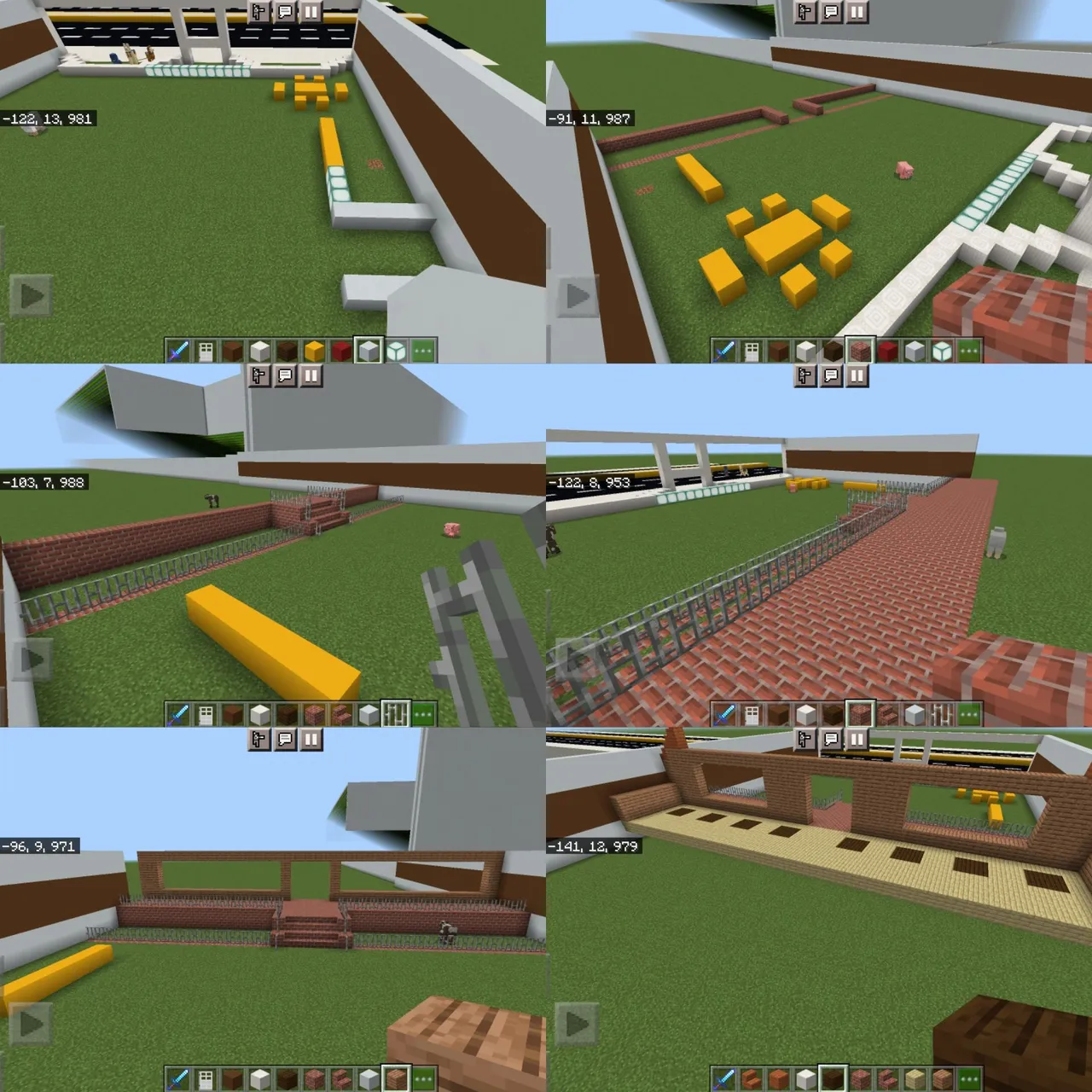
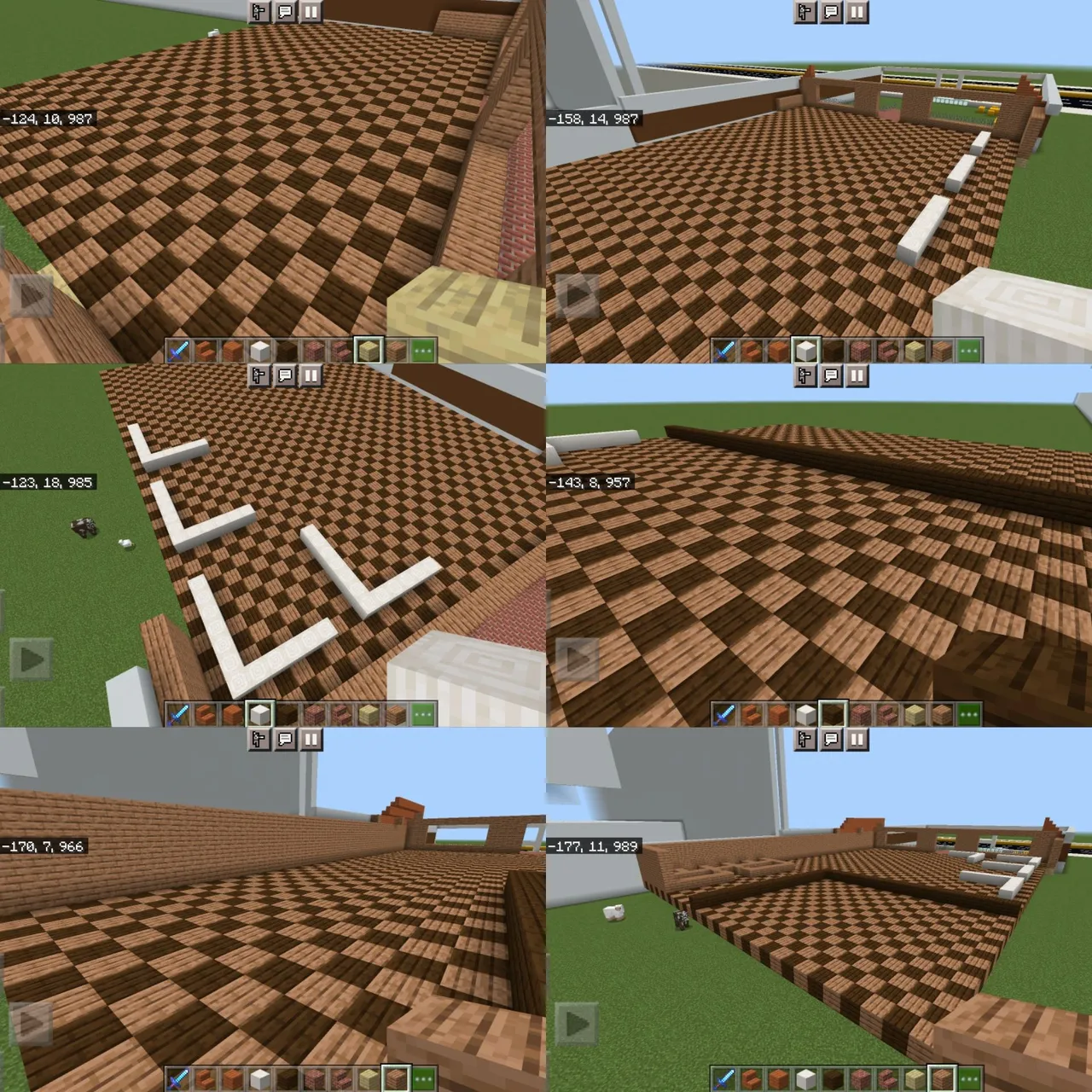
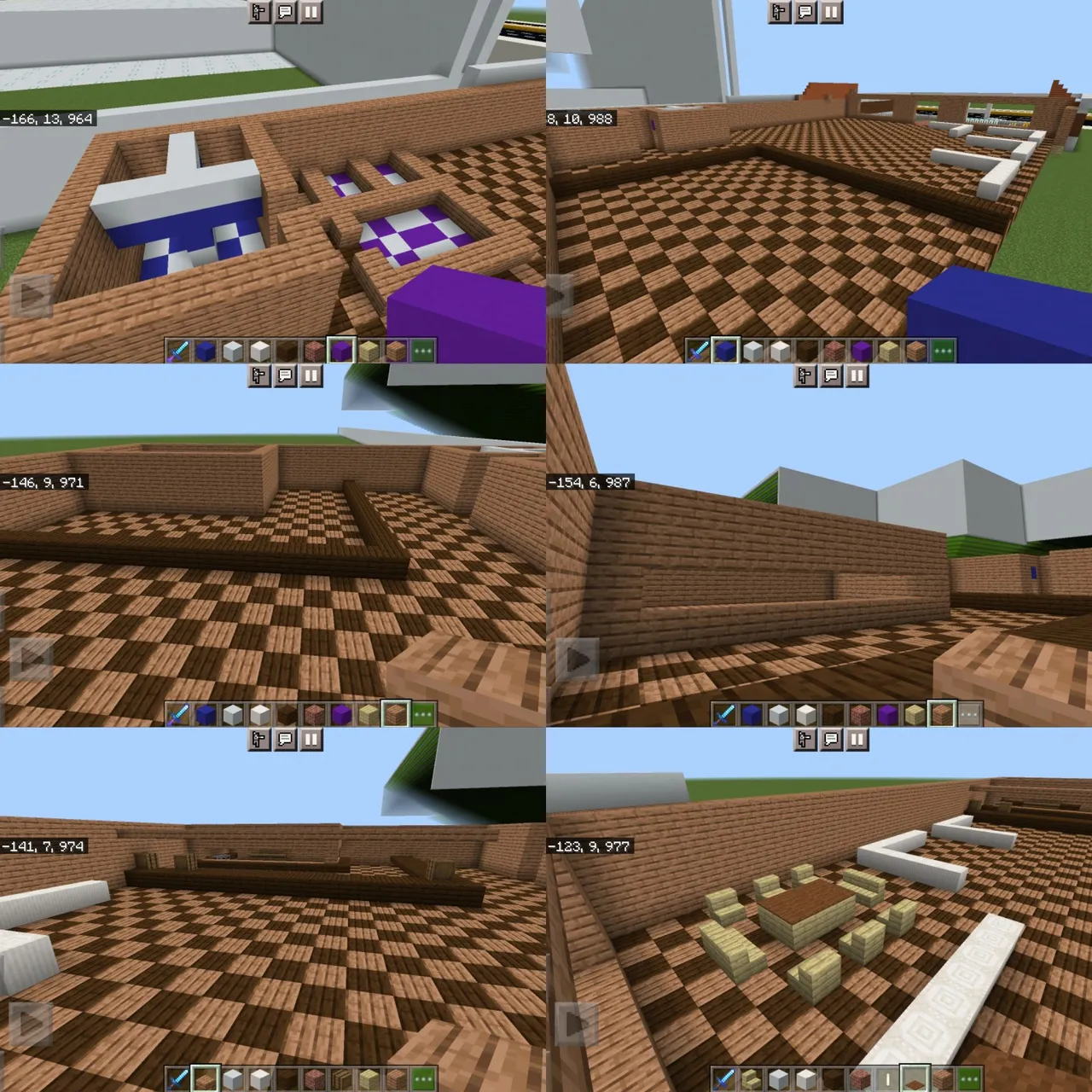
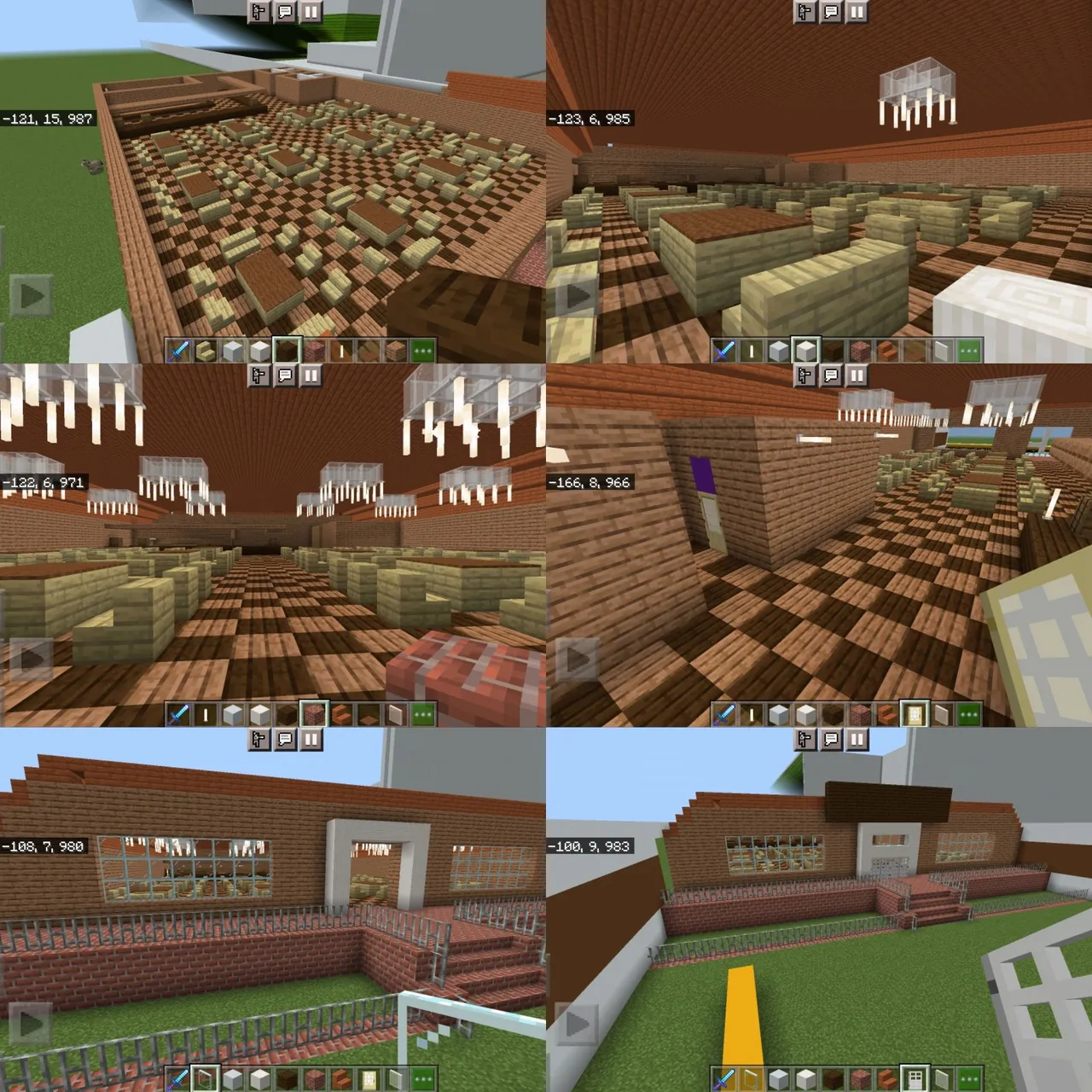
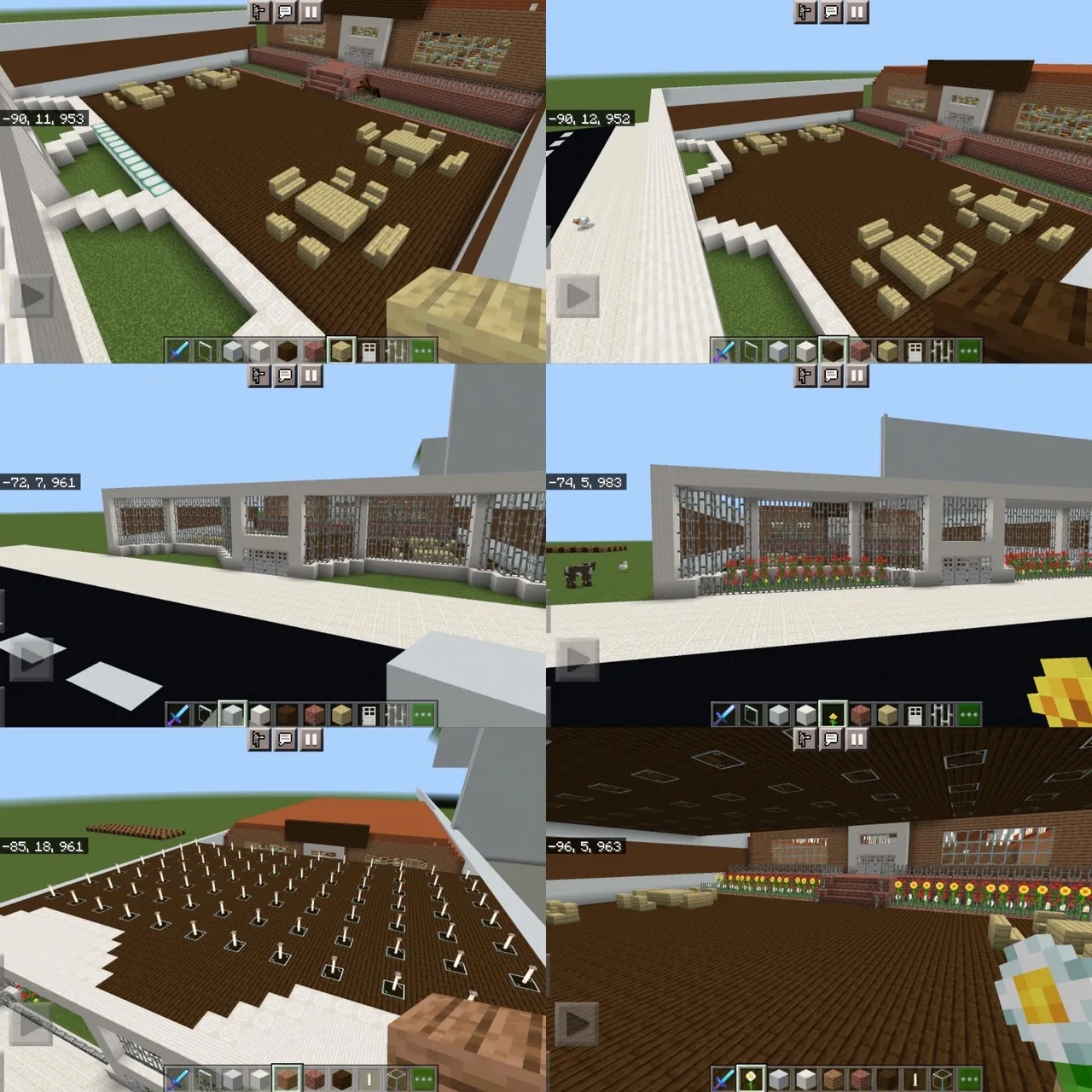
Final build/ Construcción final
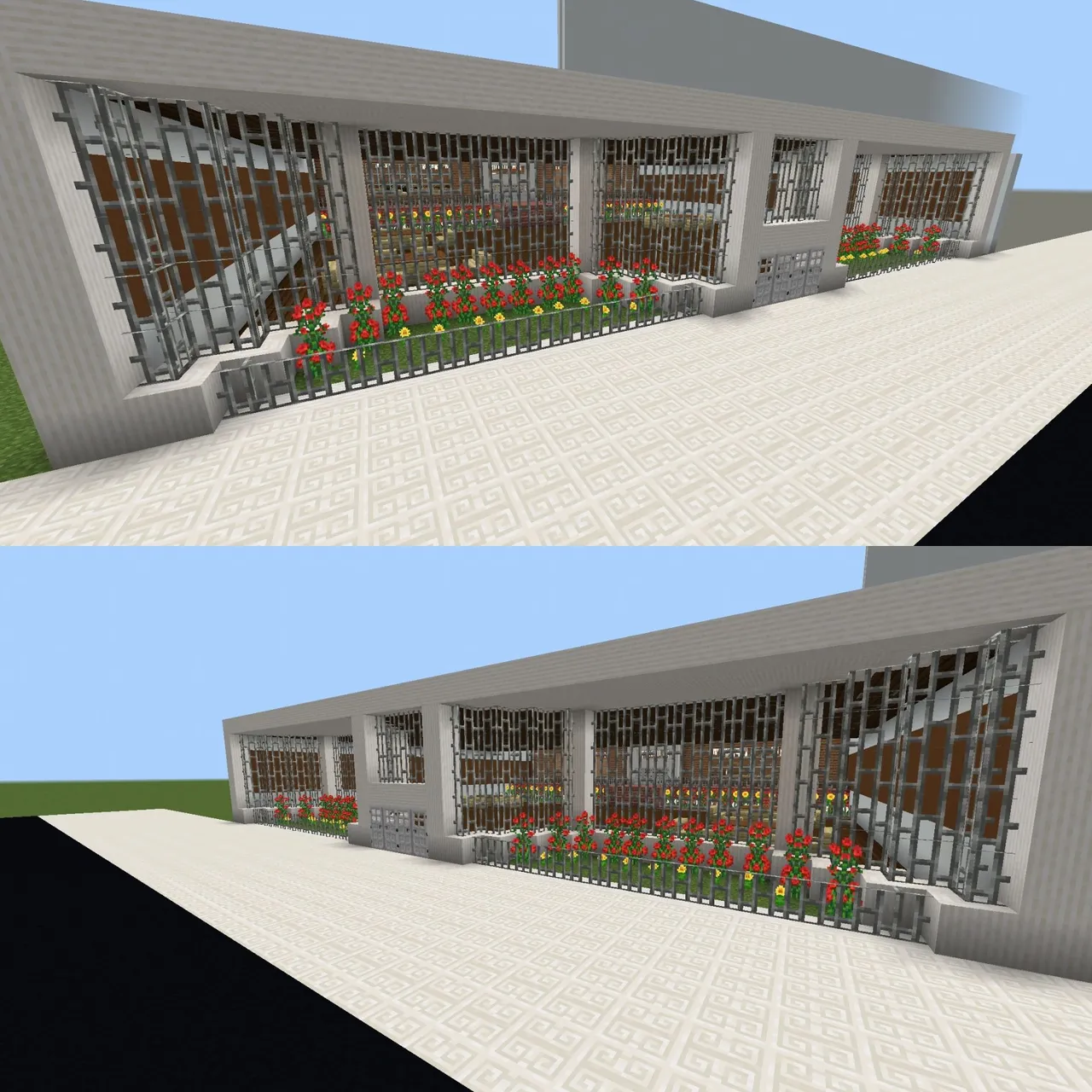
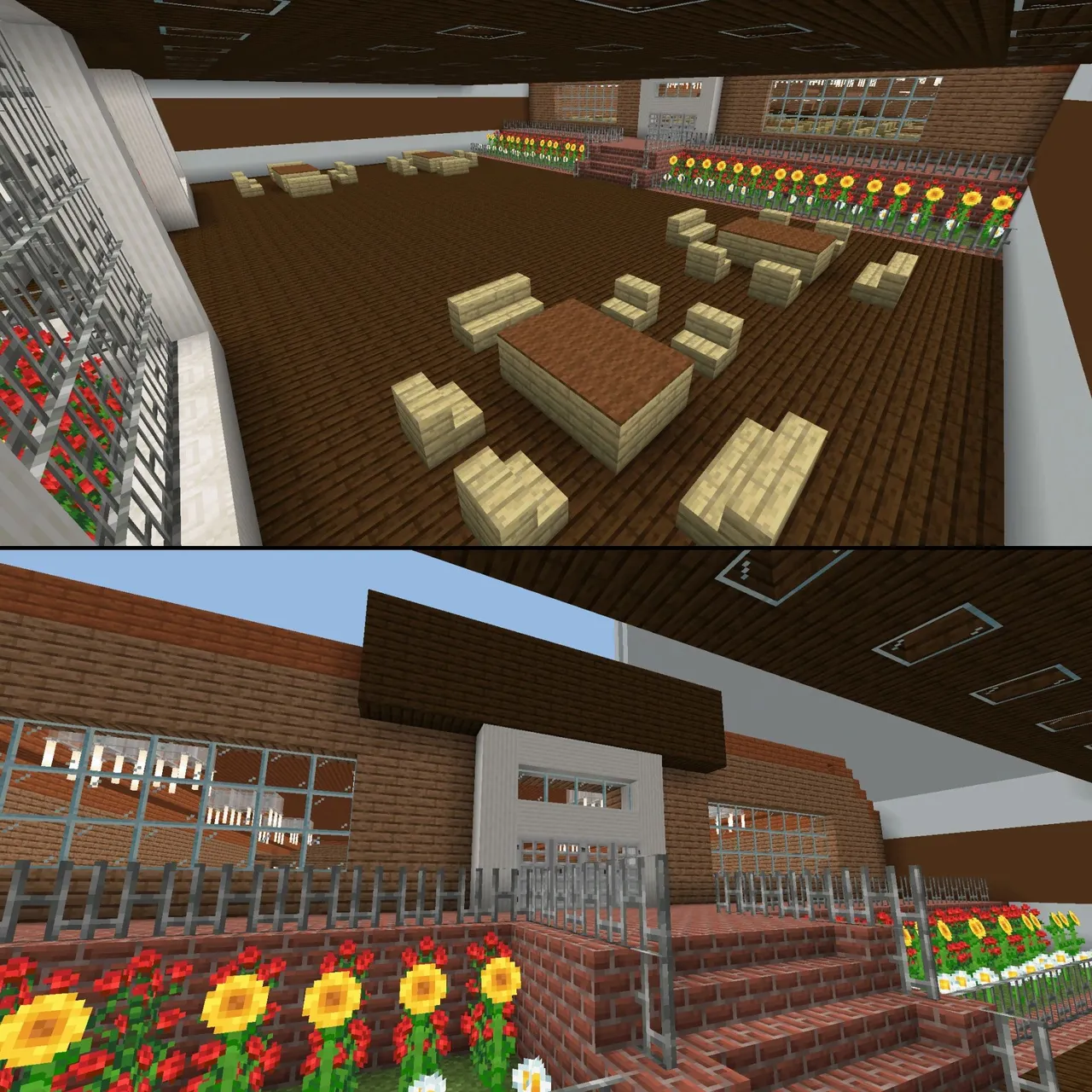
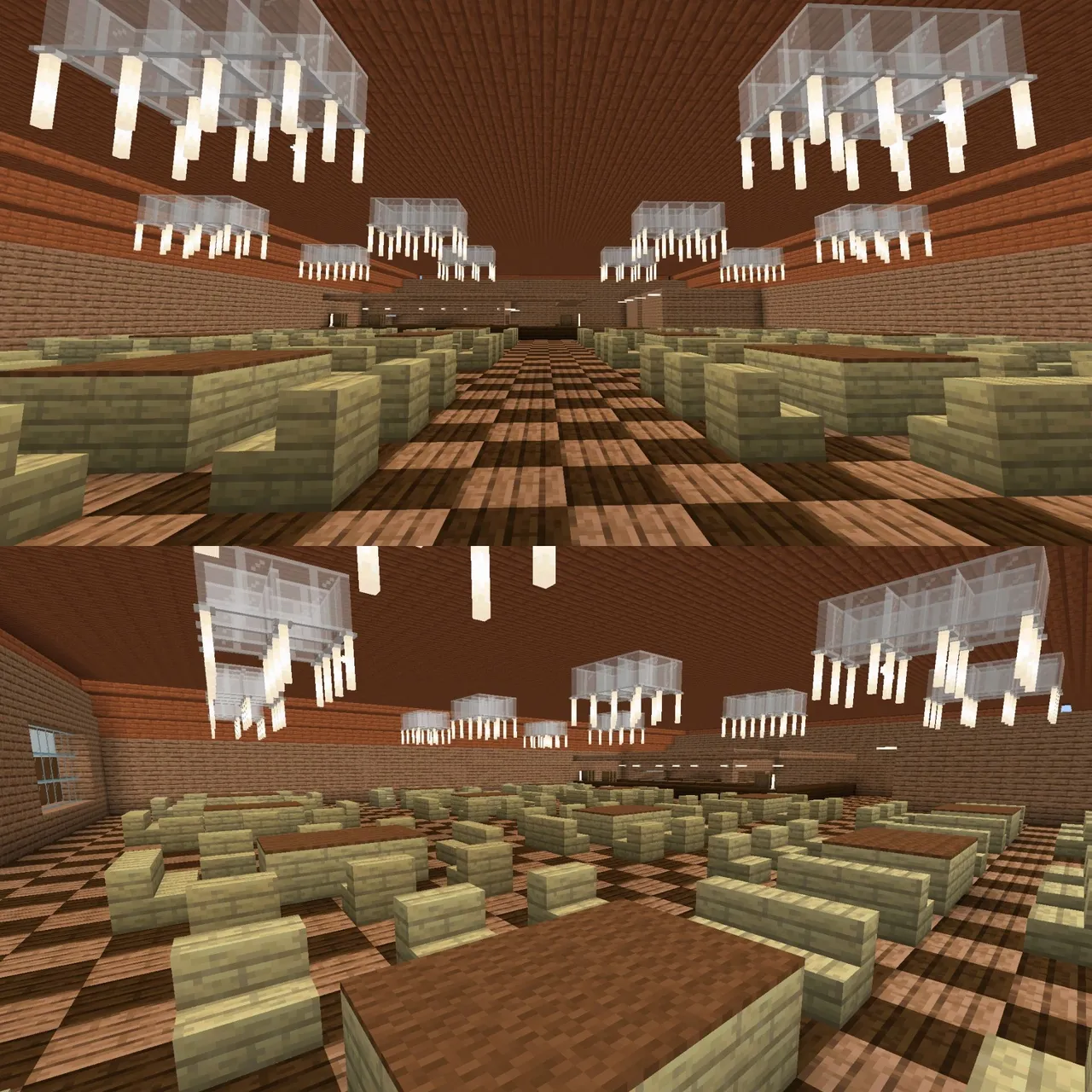
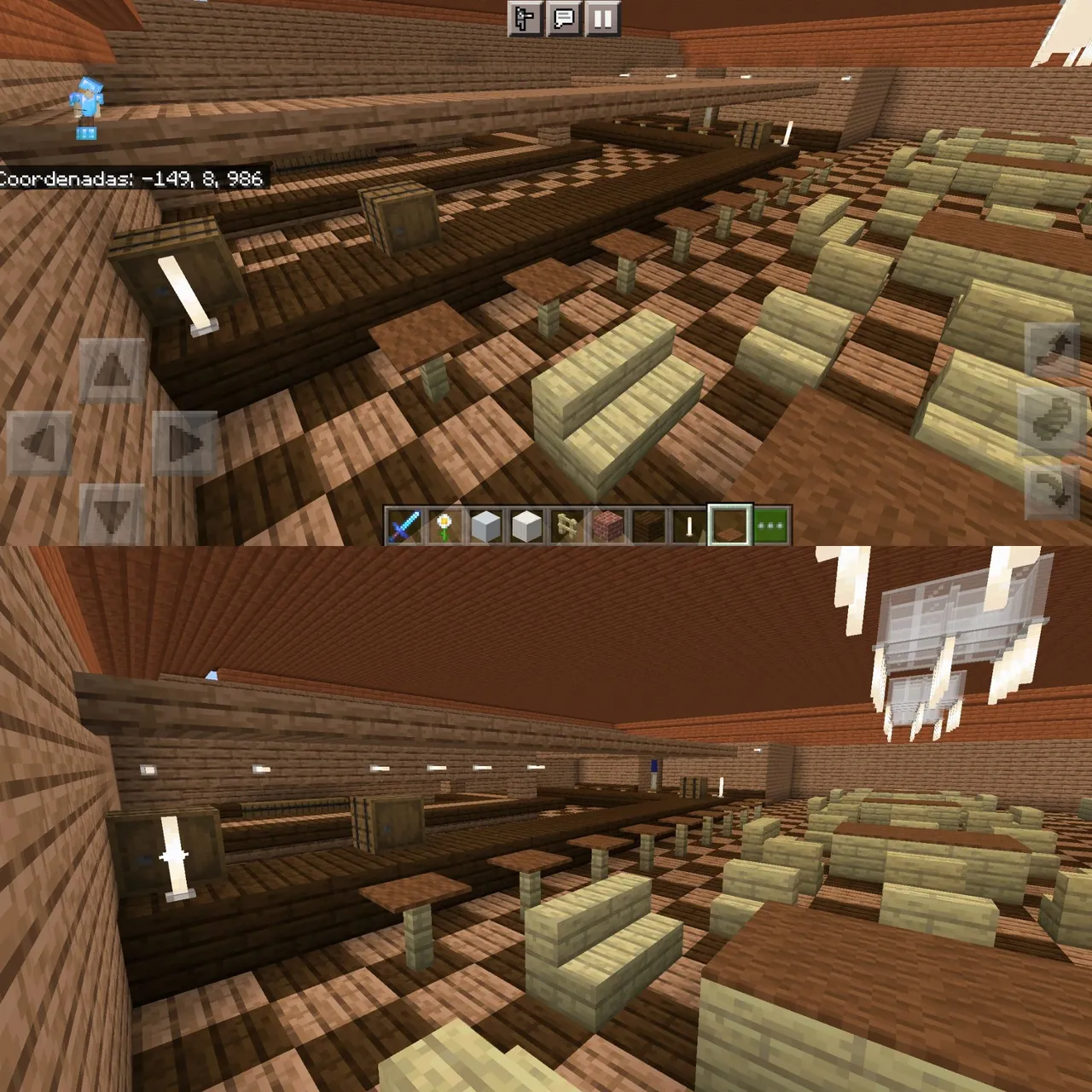
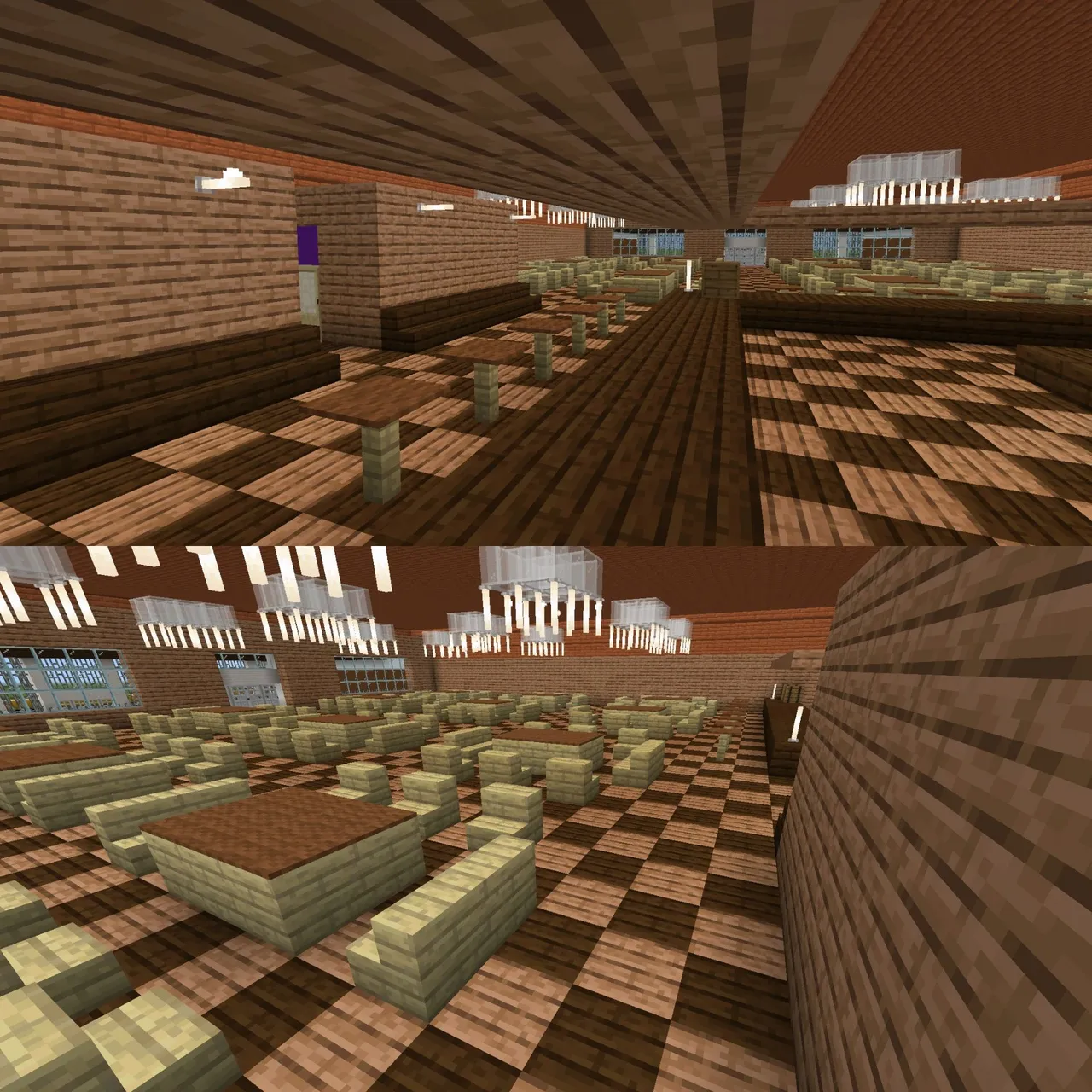

Game: Minecraft Version 1.18.2.03
Translated with www.DeepL.com/Translator (free version)
All screenshots were taken by me
English
Greetings to all my fellow Hive members, today's construction is about a restaurant, located next to the football stadium, so after enjoying a good game or before, you can enjoy a good meal. The construction of today is a restaurant, located next to the soccer stadium, so after enjoying a good game or before, you will be able to enjoy a good meal.
In the construction of the baker's house some colleagues commented that it looked like a prison because of the iron bars. But it happens that I want to place them is like this type of barred window and the closest thing that there is is these. In this construction I also used them, I hope it doesn't look like a jail 😅.
Construction process
The first thing was to create the facade, made with quartz pillars, having two windows one on each side with gardens and in the center the entrance with a small window above.
The next was to make the walls towards the back, on both sides with white and brown concrete. In this front part to be able to continue with the construction I had to measure where the tables would go and the space between each one of them, (this would be another dining area).
With brick blocks I made the foundation stairs, left space for two gardens and closed it with iron railings. In the upper part a small corridor was left to proceed with the structure.
The structure of the living room as such was made with jungle wood, windows to the sides and the entrance, the design of the floor was started in a way that later I had to change it "since I didn't like it" for one similar to a checkerboard. A long piece of floor was built to later measure where the tables would go in the same way as it was done on the outside. Here they were placed vertically so that more tables would fit, "the quartz that you see in the shape of an (L) is how I measured".
At the end is not only placed the division for the office area, made with dark oak wood, on the right side were placed the bathrooms for both ladies and men, designed with white/blue and white/purple concrete.
Behind the office area we built the kitchen area, closing it with the same jungle wood and leaving a gap to connect both. Now we proceed to place the tables and seats made with birch wood, on top of each of these we placed lamps made with white tinted glass and end sticks.
The roof was covered with acacia wood and some touches were made in the front part of the restaurant's living room; with quartz pillars and dark oak wood. On the outside, the floor was built with dark oak wood, the rest of the tables were placed, the bars were placed and the wall was completed, the external and internal gardens were decorated with flowers.
The ceiling was built with dark oak wood, the lighting was made with glass cubes and to illuminate at night with end sticks in each of these cubes. So this beautiful restaurant would be complete, I hope you like the design, if you like you can leave me your comments below. See you in a future post.
Español
Saludos a todos mis compañeros de Hive, la construcción de hoy se trata de un restaurante, ubicado al lado del estadio de fútbol, así que luego de disfrutar un buen partido o antes, podrás degustar una buena comida.
El la construcción de la casa del panadero algunos compañeros comentaron que parecía una cárcel por los barrotes de hierro. Pero sucede que quiero colocarles es así tipo ventanal enrrejado y lo más parecido que hay es estos. En esta construcción también los utilicé espero no les parezca cárcel 😅.
Proceso de construcción
Lo primero fue crear la fachada, hecha con pilares de cuarzo, teniendo dos ventanales uno de cada lado con jardines y en el centro la entrada con un ventanal pequeño arriba.
Los siguientes fue hacer los muros hacia atrás, de ambos lados con hormigón blanco y marrón. En esta parte frontal para poder seguir con la construcción tuve que medir donde irían las mesas y el espacio entre cada una de ellas, (esta sería otra área de comedor).
Con bloques de ladrillos se hizo el cimiento escaleras, se dejó espacio para dos jardines y se cerró con barandas de barrotes de hierro. En la parte de arriba se dejó un pequeño pasillo para proceder con la estructura.
La estructura de ya del salón como tal fue hecha con madera de jungla, ventanas hacia los lados y la entrada, el diseño del suelo se comenzó a hacer de una forma que luego tuve cambiarla "ya que no me gustaba" por uno parecido a tablero de damas. Se construyó un pedazo largo de suelo para luego realizar la medición donde irían las mesas de igual forma cómo se hizo en la parte de afuera. Aquí se colocaron de forma vertical para que entrarán más mesas, "el cuarzo que ven en forma de (L) es como medí".
Al final no es solo coloque la división para el área de despacho, hechas con madera de roble oscuro, del lado derecho se colocaron los baños tanto de damas como el caballero, diseñados con hormigón blanco/azúl y blanco/morado.
Detras del área despacho se construyó el área de la cocina cerrando con la misma madera de jungla y dejandolo un hueco para conectar ambos. Ahora sí procedemos a colocar las mesas y asientos hechas con madera de abedul, encima de cada una de estas se colocaron lámparas hechas con cristal tintado de blanco y varas de end.
Se techó con madera de acacia y se dieron algunos retoques en la parte frontal del salón del restaurante; con pilares de cuarzo y madera de roble oscuro. En la parte exterior se construyó el suelo con madera de roble oscuro, se colocaron el resto de mesas, se colocaron los barrotes y se completó la pared, con flores se decoró los jardines tanto externos como interno.
Se construyó el techo con madera de roble oscuro, la iluminación fue hecha con cubos de cristal y para iluminar en la noche con varas de end en cada uno de estos cubos. Así estaría completo este hermoso restaurante espero les agrade el diseño, si gustan pueden dejarme sus comentarios acá abajo. Nos vemos en un próximo post.












Translated with www.DeepL.com/Translator (free version)
All screenshots were taken by me
