I recently installed an on the rear of an otherwise ordinary home. I was extremely happy with the design and functionality of the construct and wanted to share.
I took pictures throughout the month long project so, if any readers are currently considering adding some extra living space to your home hopefully this post can be a good source of ideas and information.
Feel free to follow my blog site #bloggingmolly for more residential remodeling ideas or if your in need of a little comedic relief, I post short autobiographical stories about my train wreck of a life.
The project took about 4 1/2 weeks to complete and added extra interior, screened porch and deck space to the home and also added approximately another $55,000 to the resale value of the home.
Before stripping the siding off the back of the home and removing the small 3 sided bump out, I laid a cinder block foundation (4 block deep) on the right for the enclosed half of the addition and poured footers on the left and across the front for my deck posts.
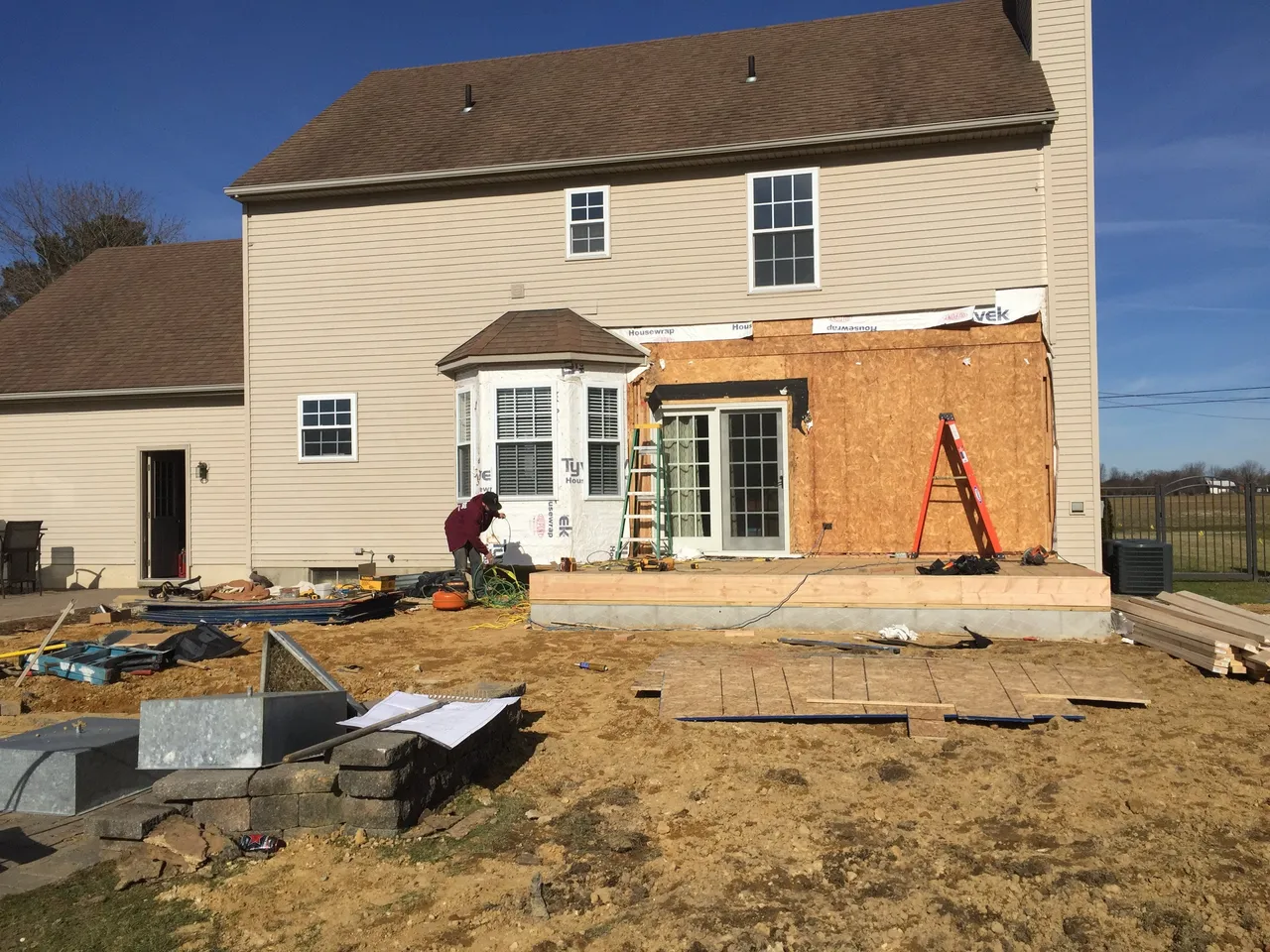
After installing my joists and subfloor I framed up the walls and had a few guys help me lift this paralam beam into place. I secured this to the house with lag bolts and used it as a hefty ledger to run my second floor joists off of.
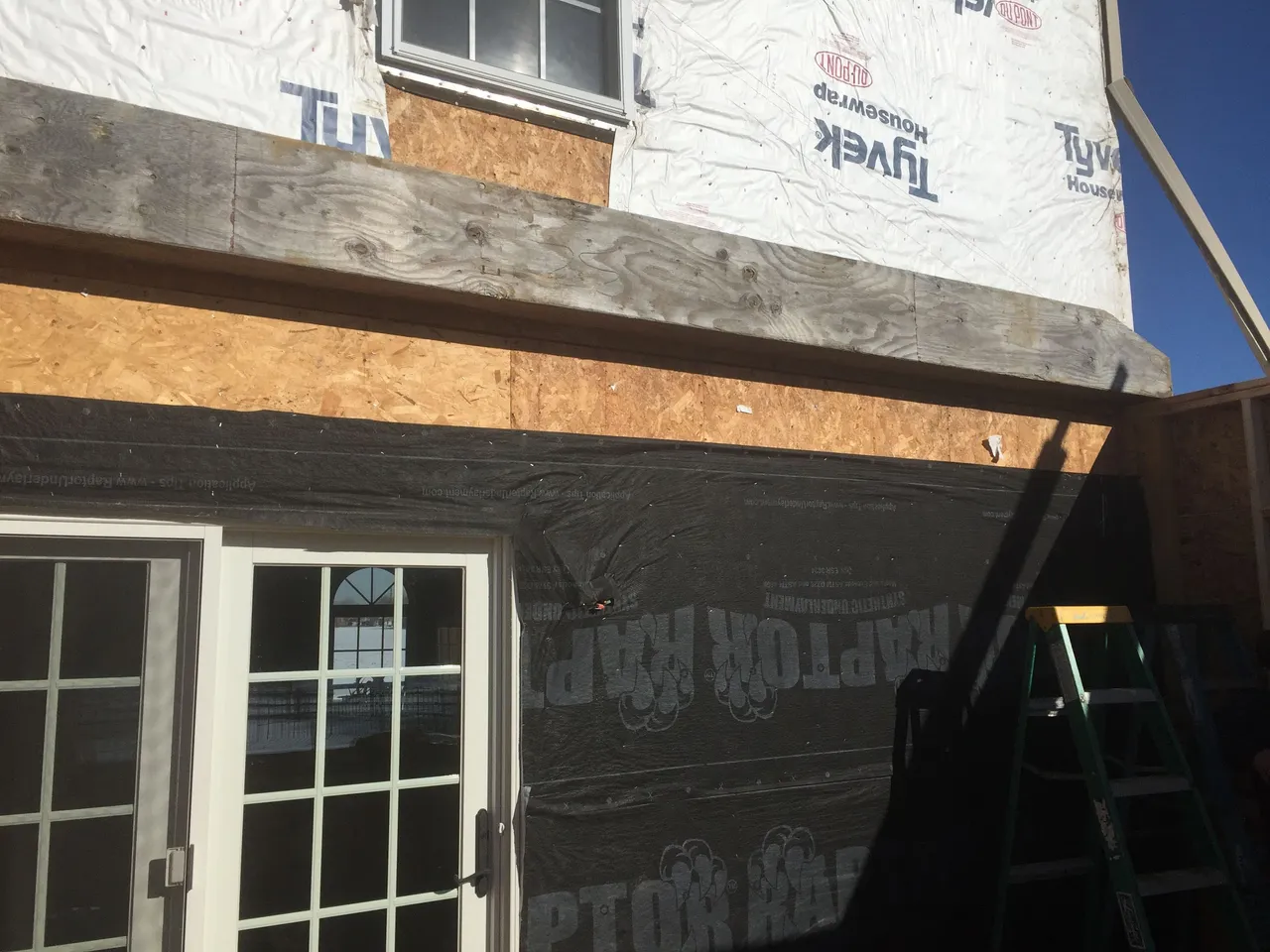
Next, I installed my girder beams and joists for the screened in half of the addition.
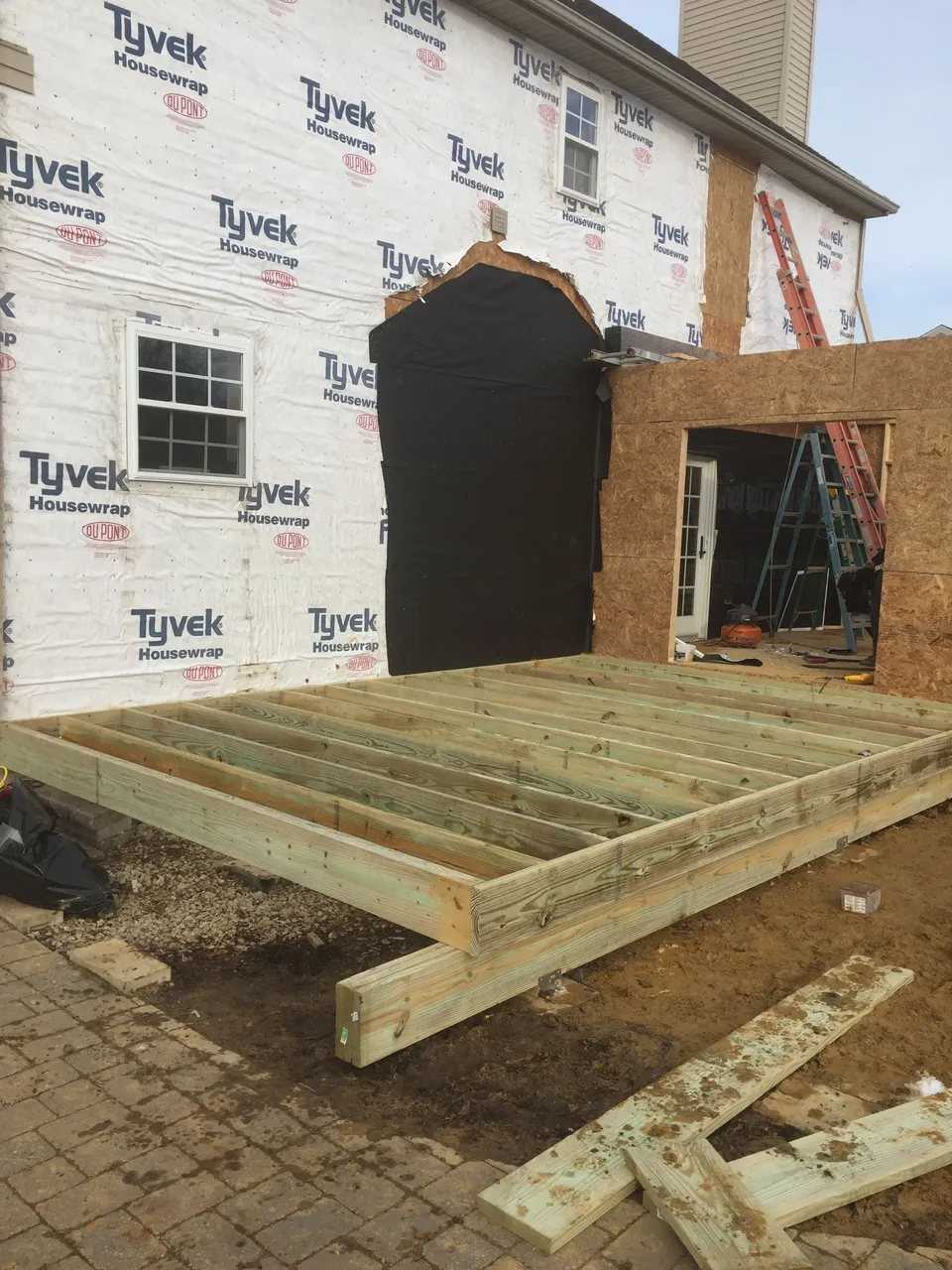
After putting up my rafters I had the roofers come in for a day and lay the shingles. While they were working on the roof I finished framing out the open area deck portion that id in front of the addition and runs the entire length of it.
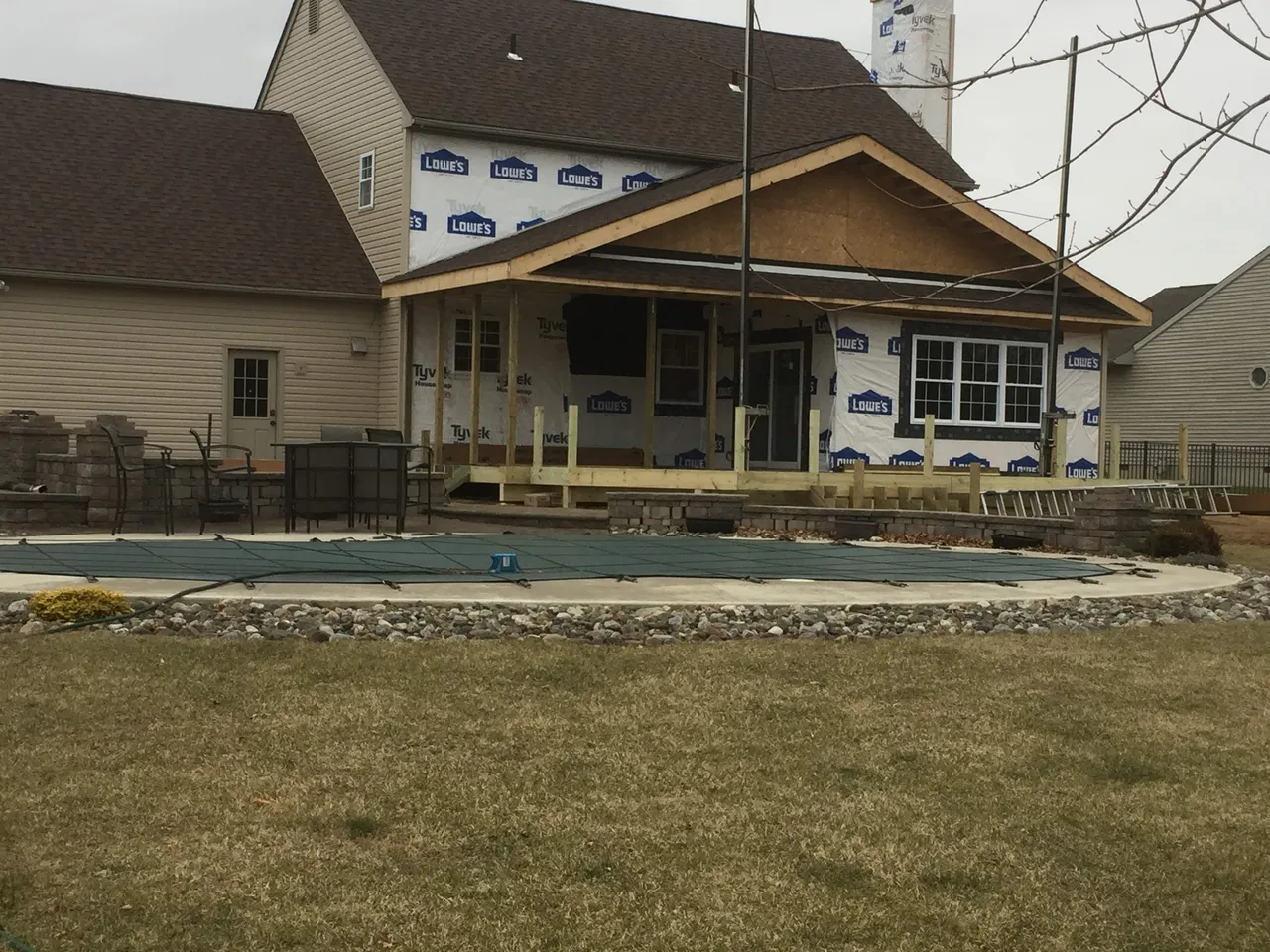
After I found and installed matching siding, it was time to tackle the deck. I used composite deck boards, vinyl hand rails and wrapped my pressure treated wood with Azek.

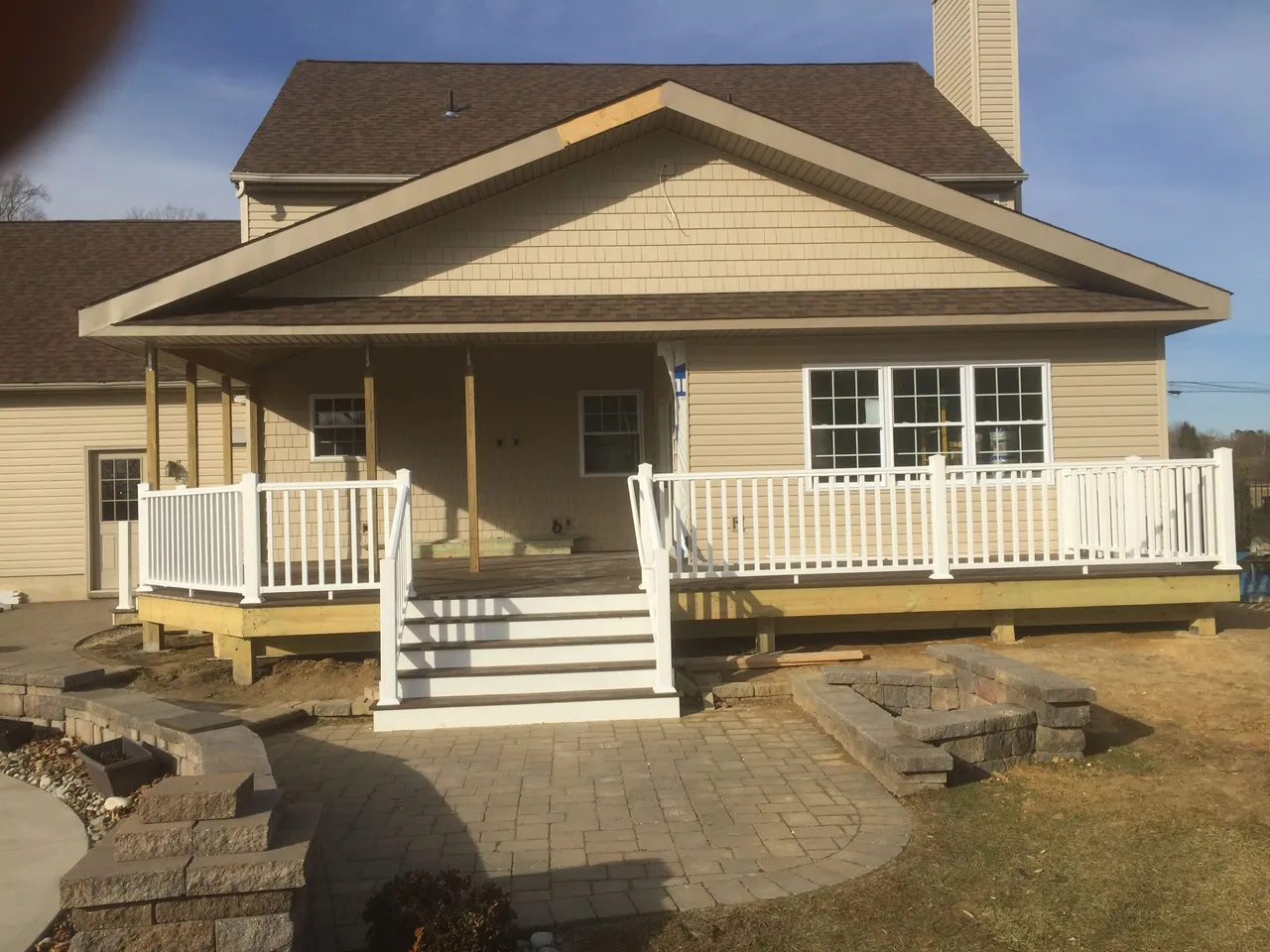
Next was to finish framing the screened in area on left and wrap Azek on all pressure wood.
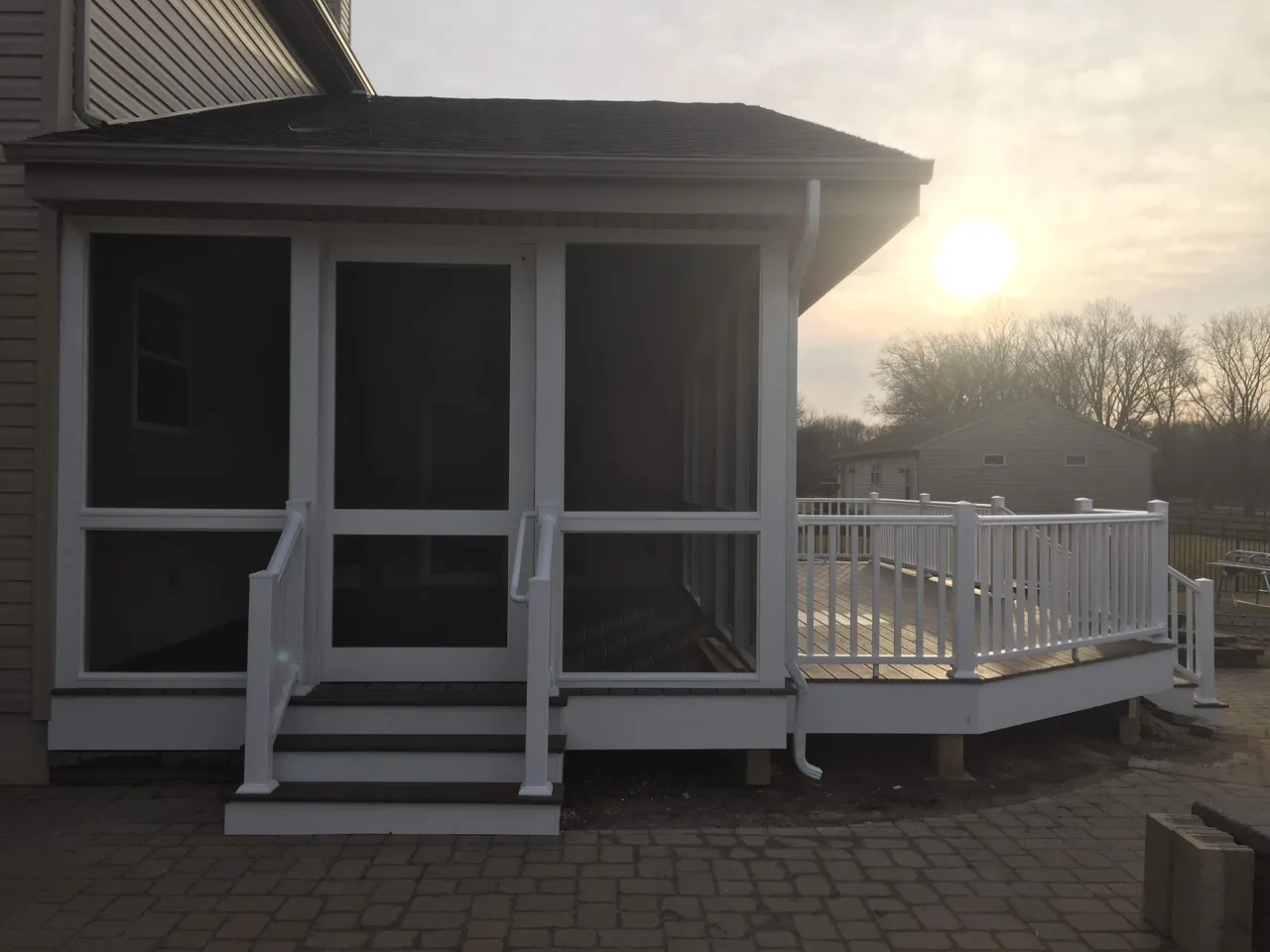
I saved removing the old exterior/new interior wall for last. After working outside for 3 weeks it was nice to have a temperature controlled work site
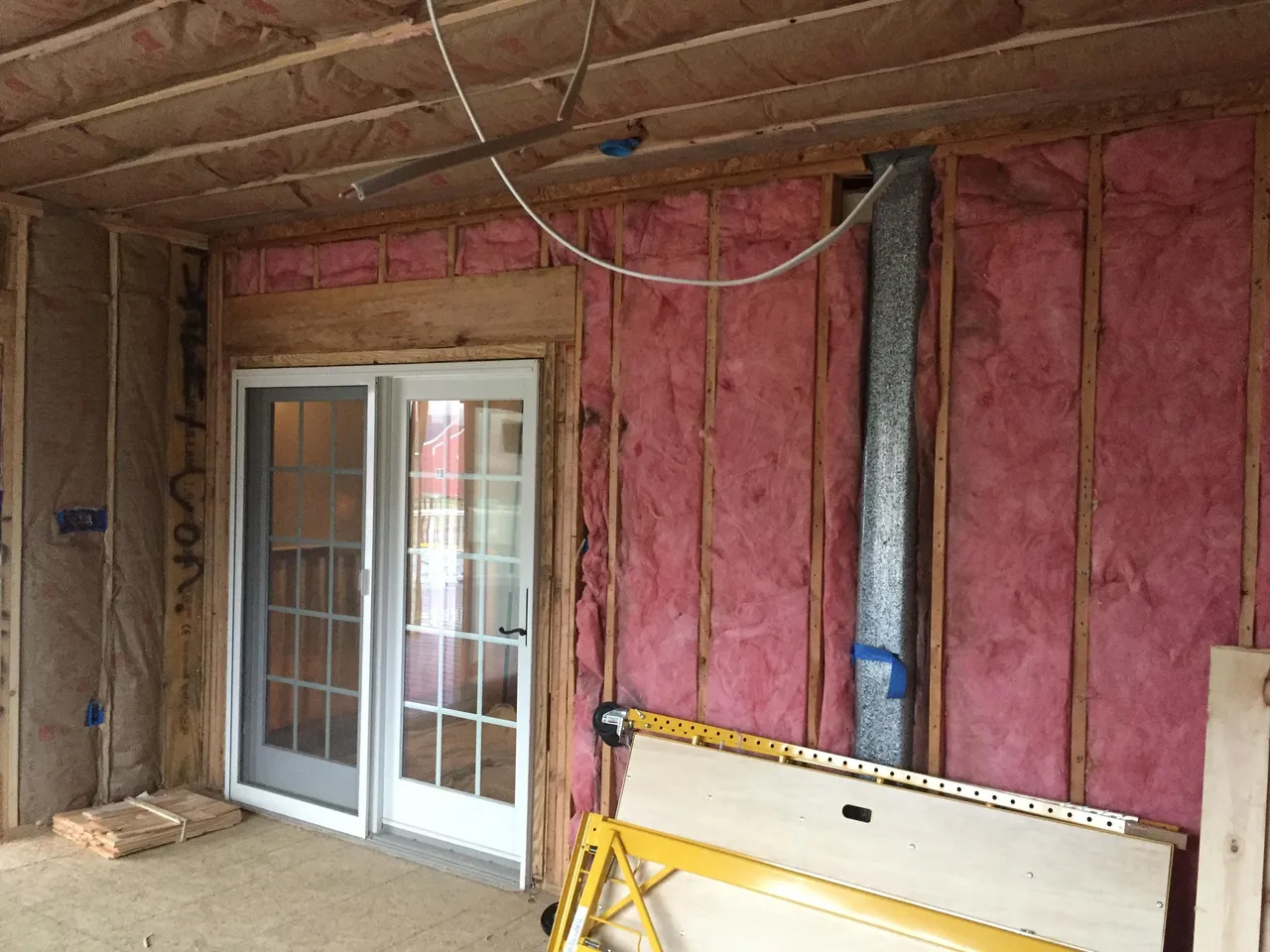
Like I said in the beginning, this addition was multi-functional and beyond practical with a fairly simple blueprint that did wonders for the homeowners summer parties he enjoyed boasting about.
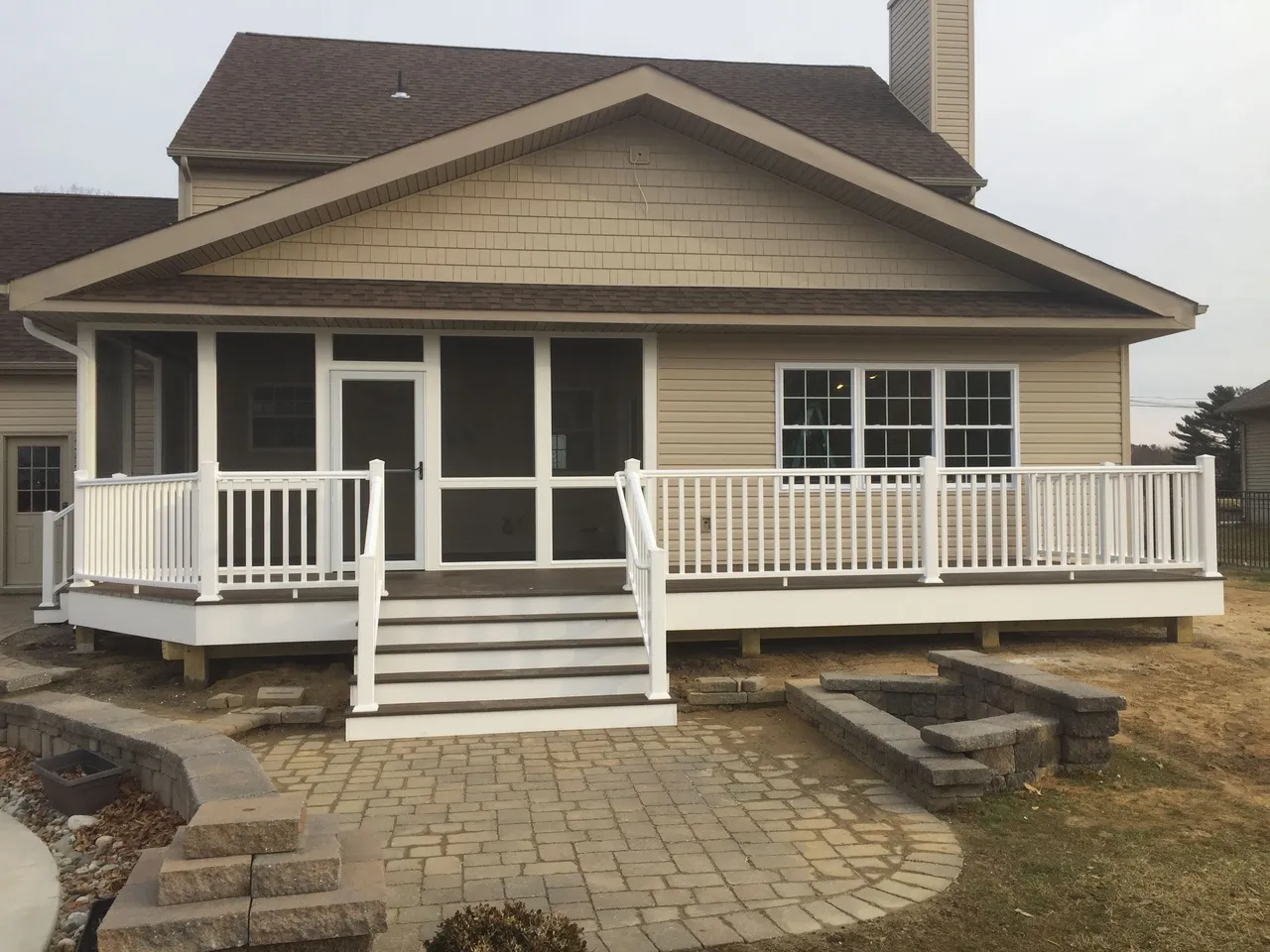
Surpisingly, this was the only injury sustained during the project
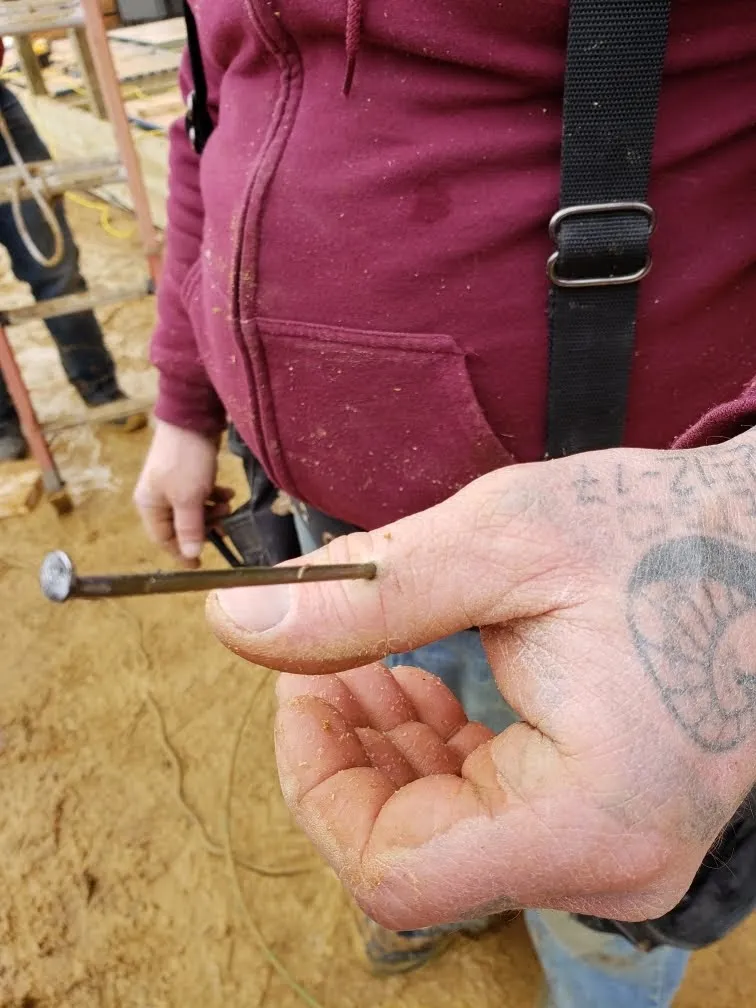
I DID NOT do this to myself!!! Lmao! I was holding one of the rafters in position for a buddy of mine who's aim was "a tad" off that morning.