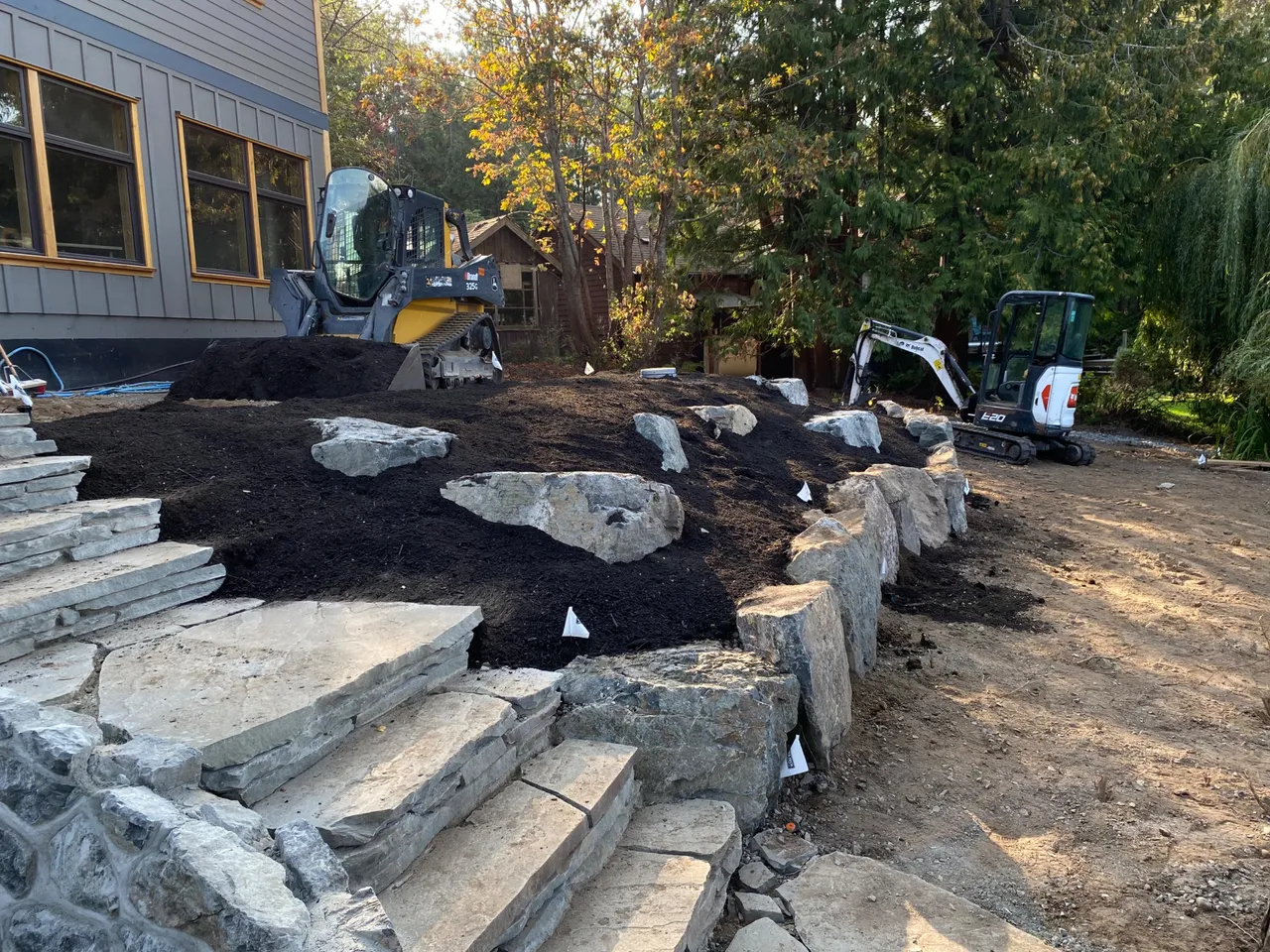Another skill I harness is working with rocks! Quite ironic as I collect them also haha. They create a solid addition to any yard for stability, design & durability when done right.
This is about 2 months of work on this property. It started off as an overgrown backyard & I have transformed it into a functional space for the client.
Installed a 4 ft boulder wall which will be a garden bed eventually. The lower part is leveled lawn & so is the top area with 2% slopes going away from the property.
The patio is also graded 2%, fitted with natural bluestone (which isnt the right product for this type of installation).
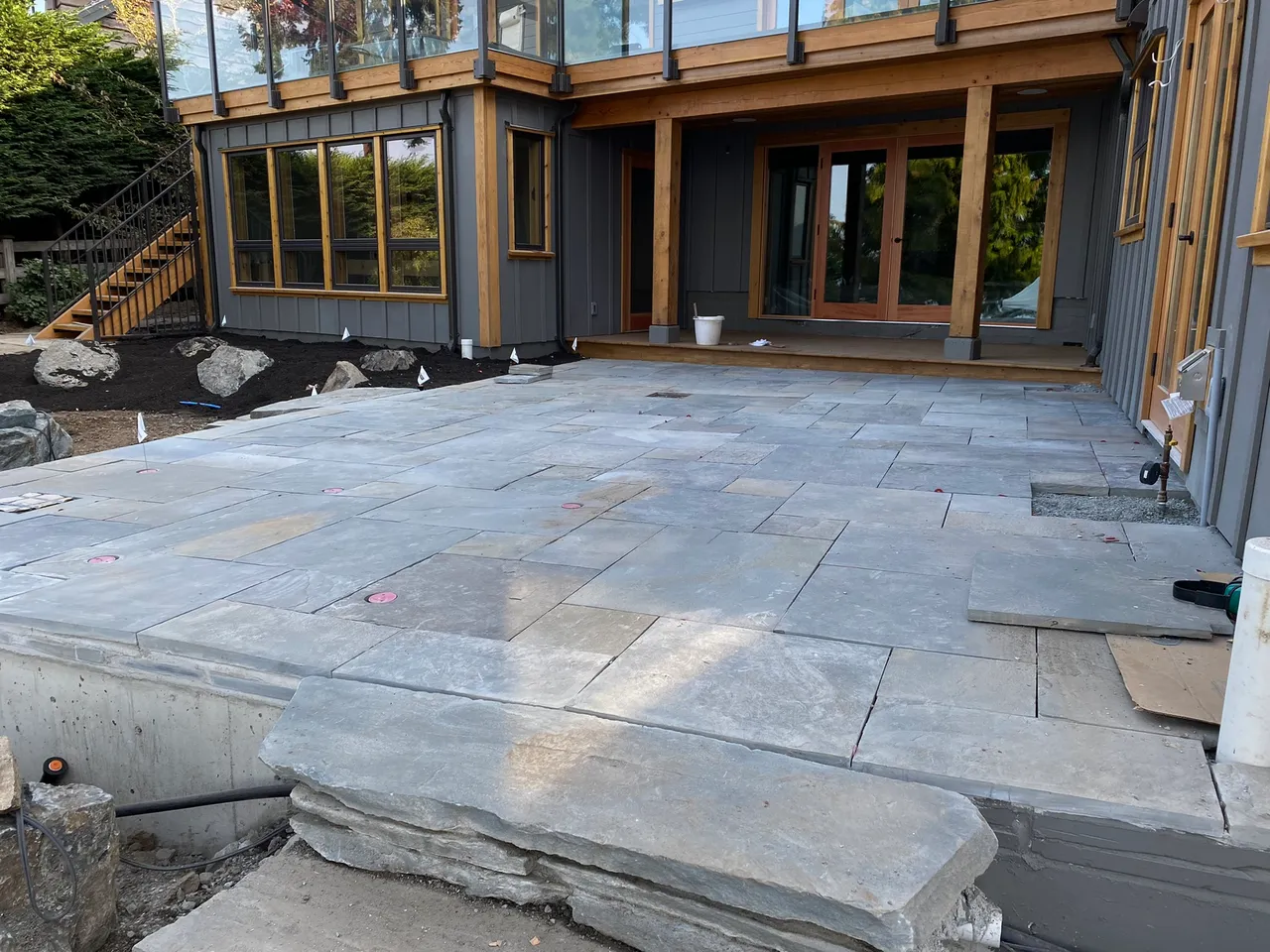
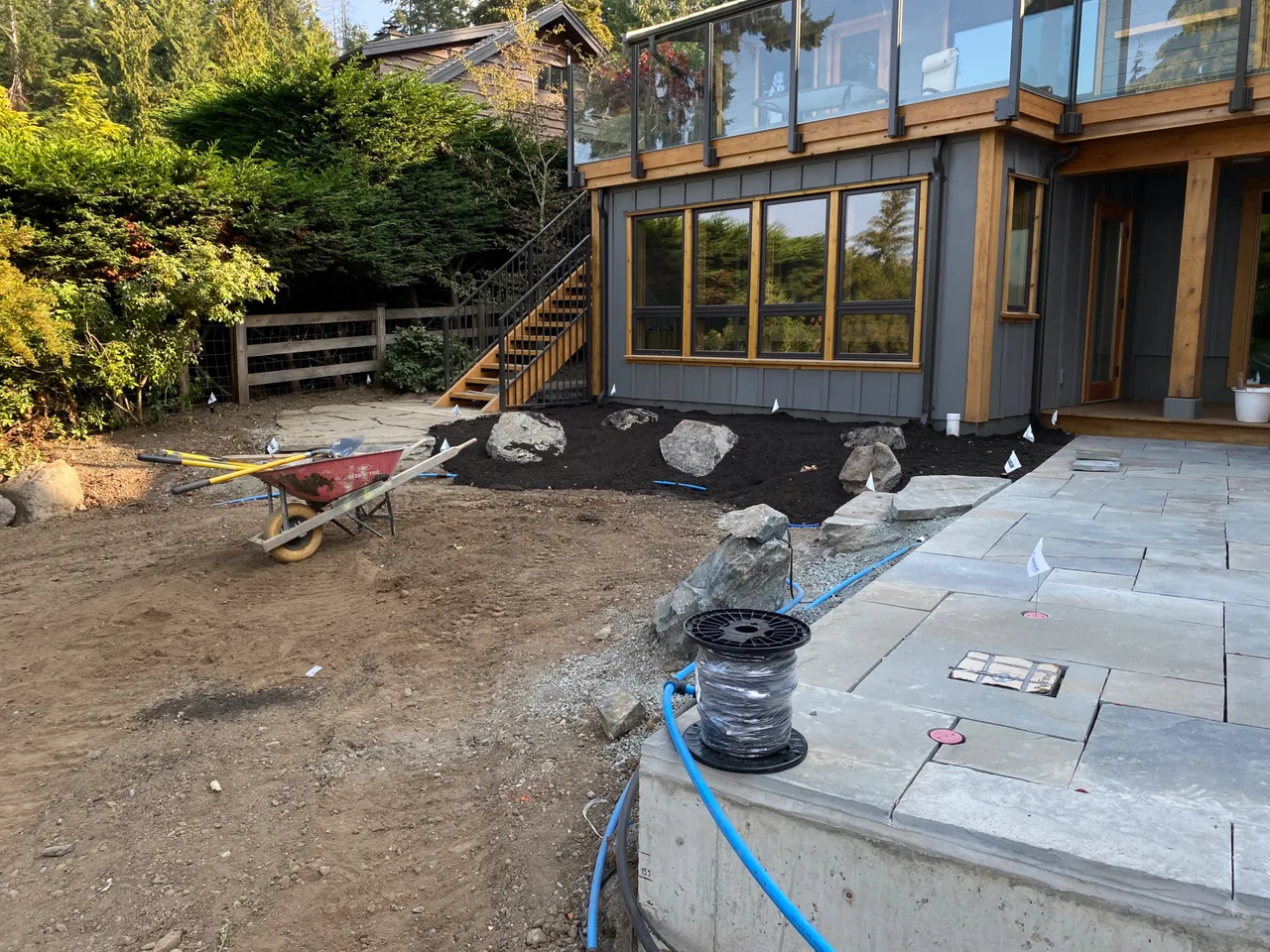
Each straight edge of the stones had to be cut down to fit the patterns as natural stone varies 1/4 inch to about 2 inches with this stuff. The real culprit was the small 1x1 squares as they were each 11 inches, so I had to cut 12x12 out of a 2 foot square. The rectangles were also touchy registering at 23 1/2 inch by 11 1/2 inch.
So you can see why it is important to keep the dimensions tight, otherwise your grout lines will start to bend & you will have a crooked patio.
We also installed a gasline for a fireplace under it… and to top it all off, there is 6 water emitters for a splash pad I also installed. Graded to flow back into the basin & into the pump for circulation & not to run off the deck.
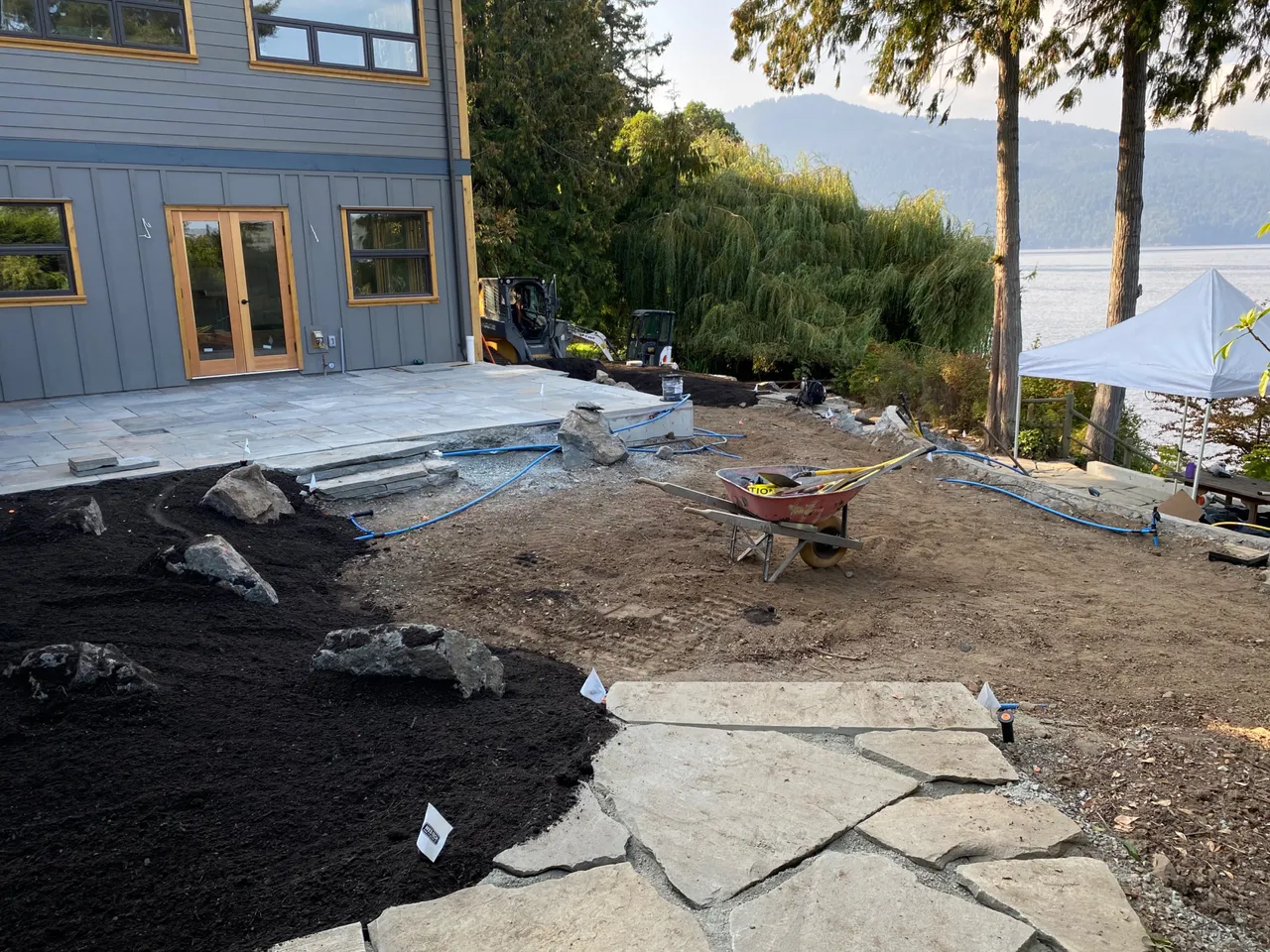
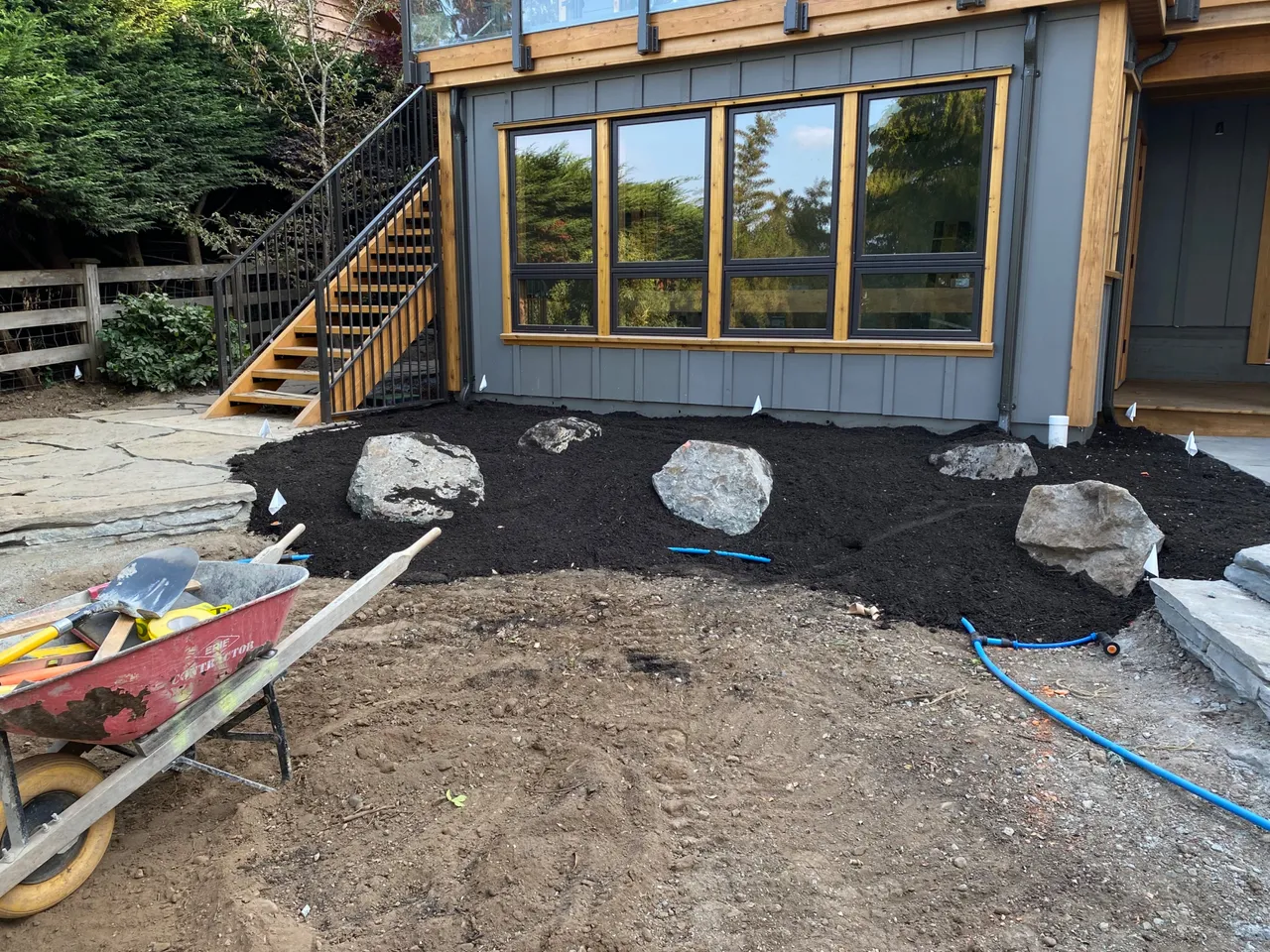
Irrigation is almost fully installed, along with low voltage wire for lighting later
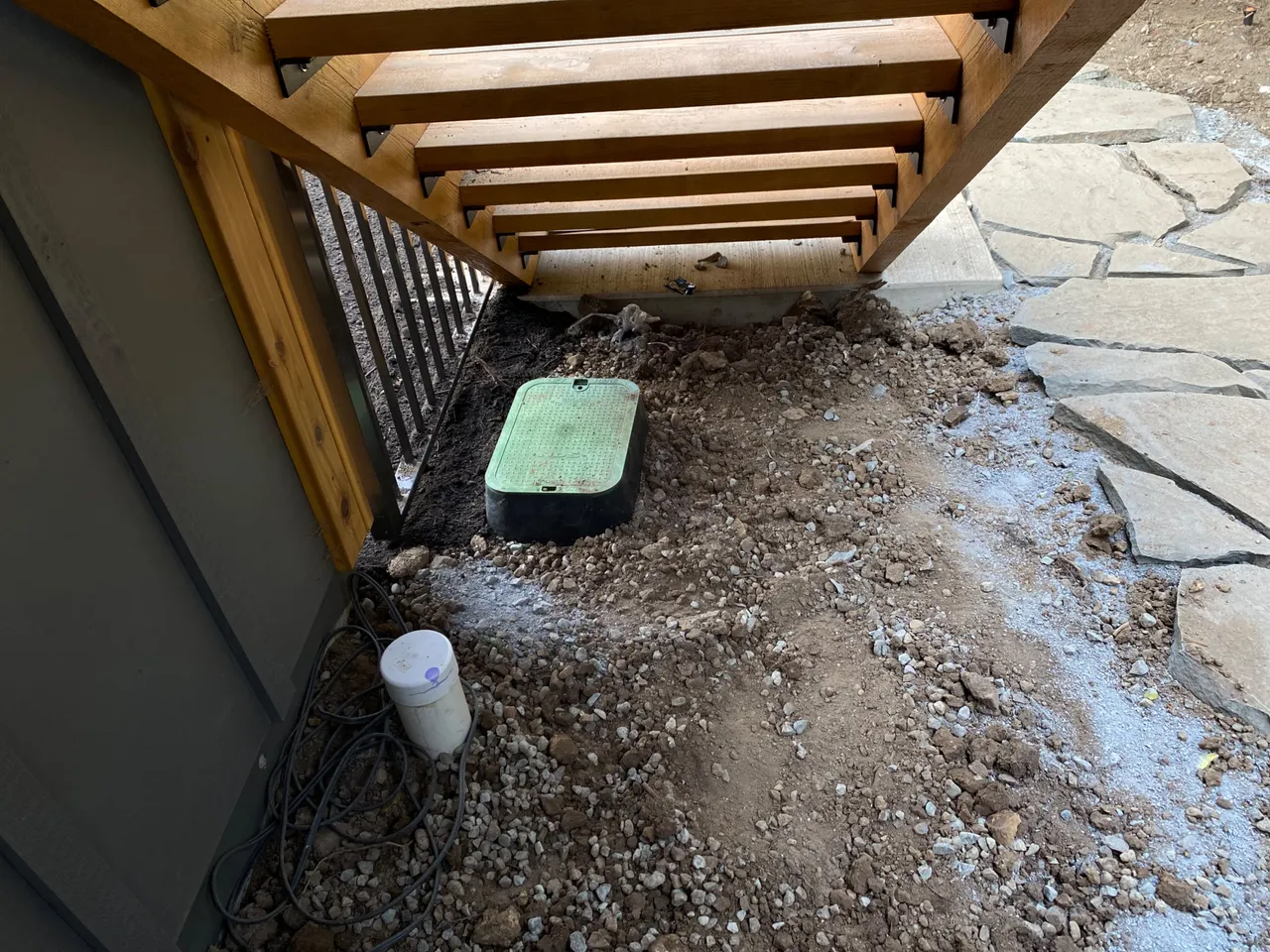
Flagstone will be Romex & sealed once I install the sod, soil & plants. That way nothing can get contaminated & everything will sit where it should.
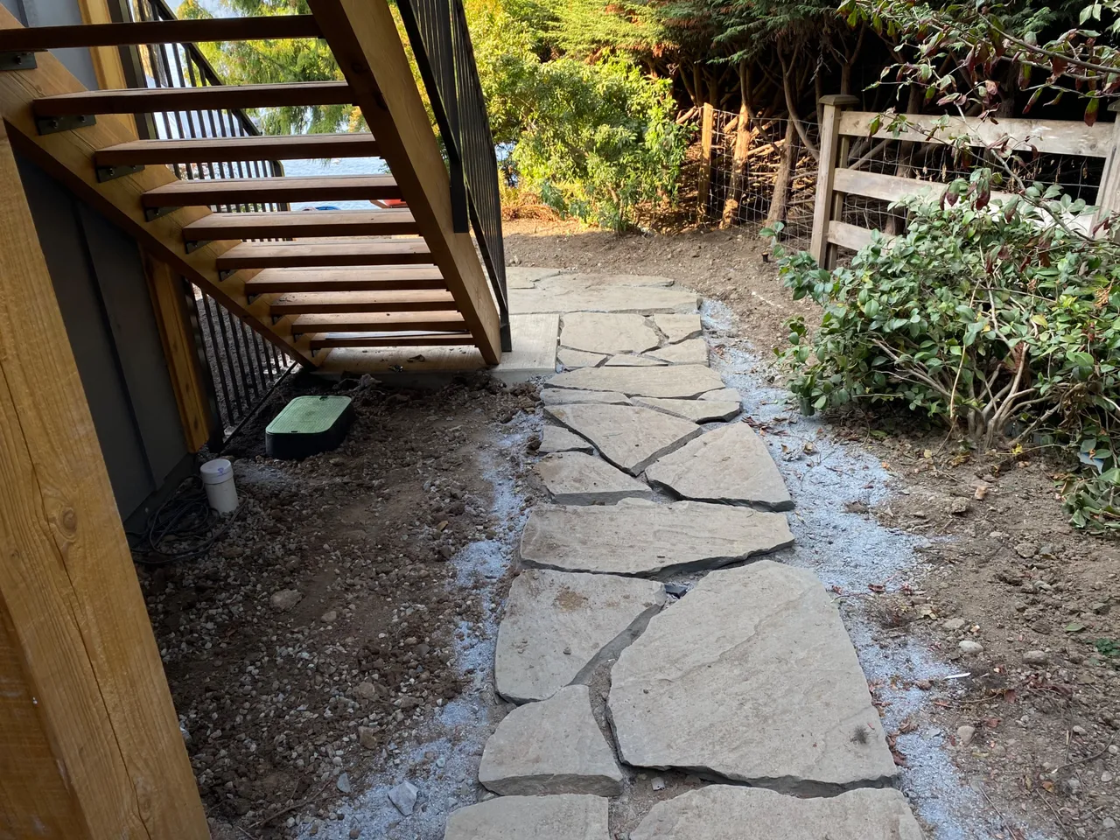
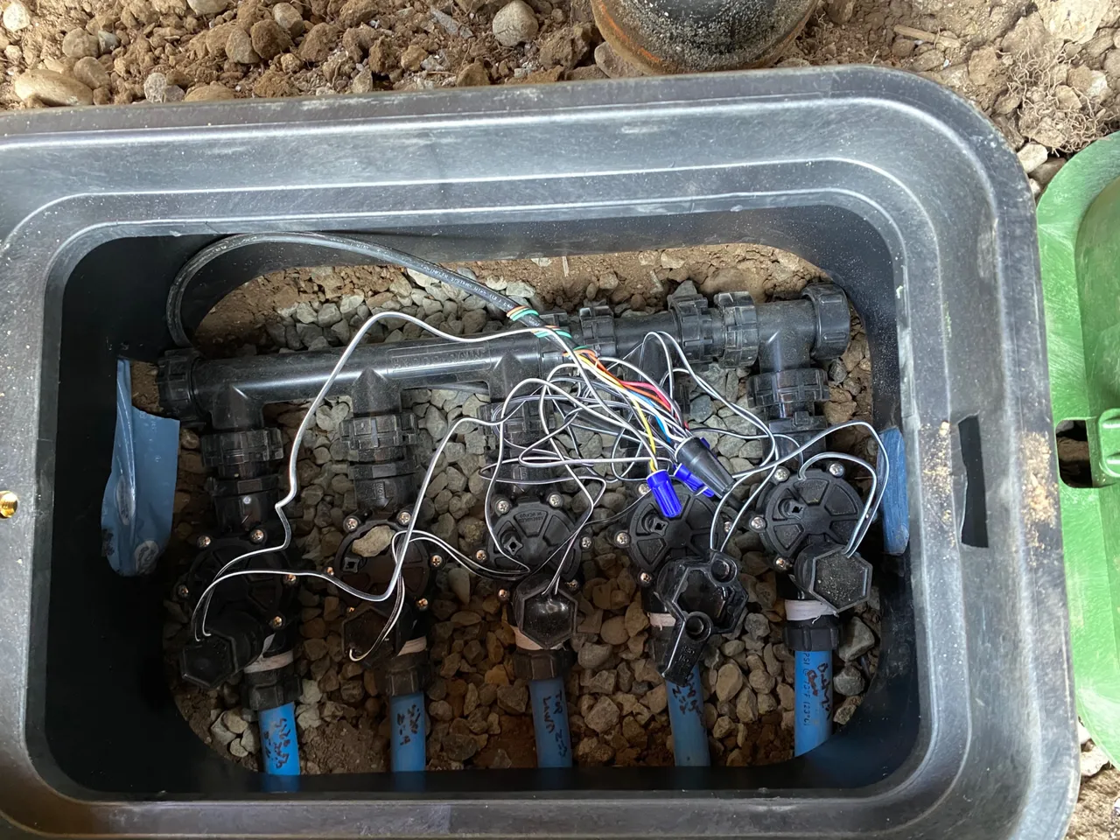
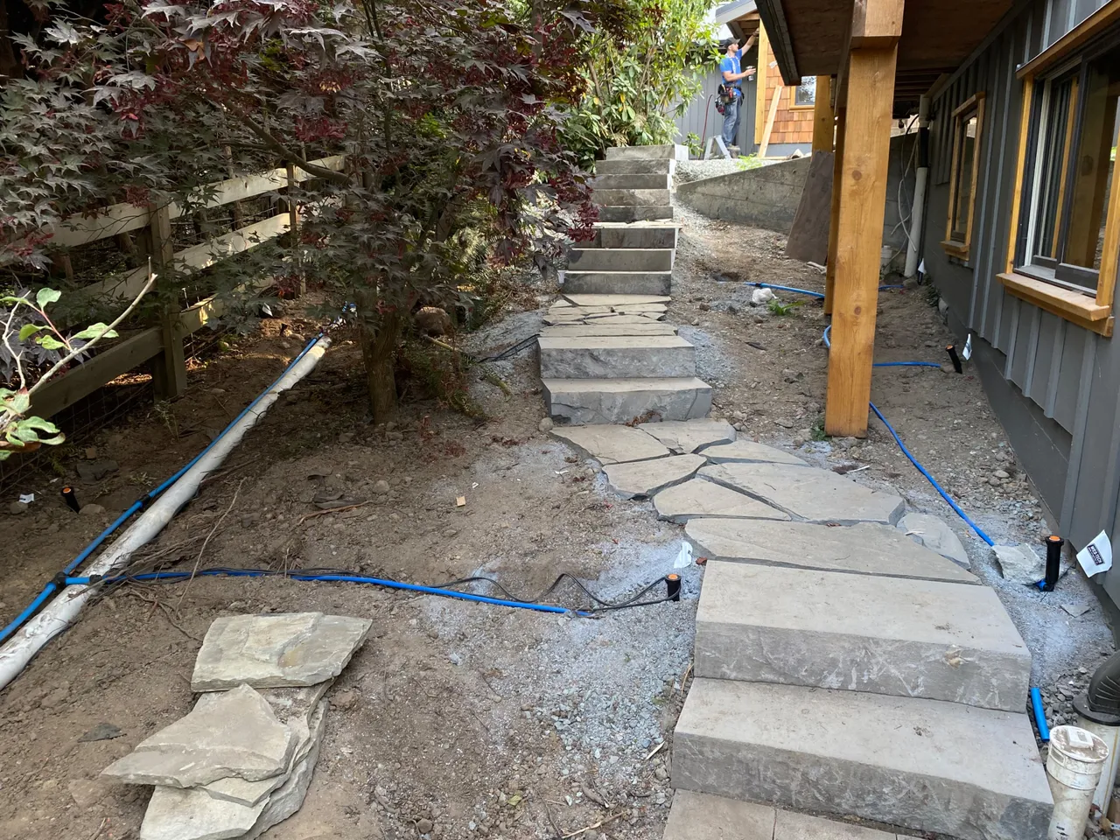
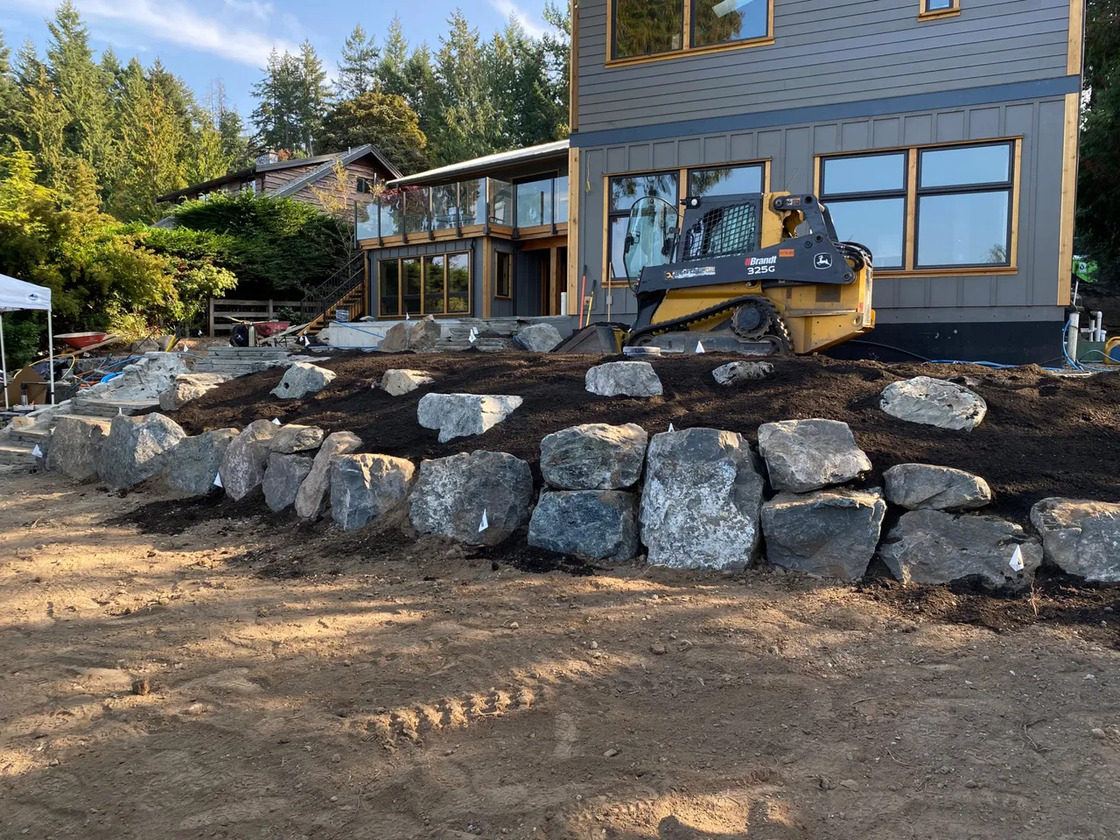
These steps are interesting, I did a thin-set with mortar style concrete, chisel some big pieces of rock to try roll the dice & maybe get a nice fracture that will fit the step dimensions along with the required riser height for each step
