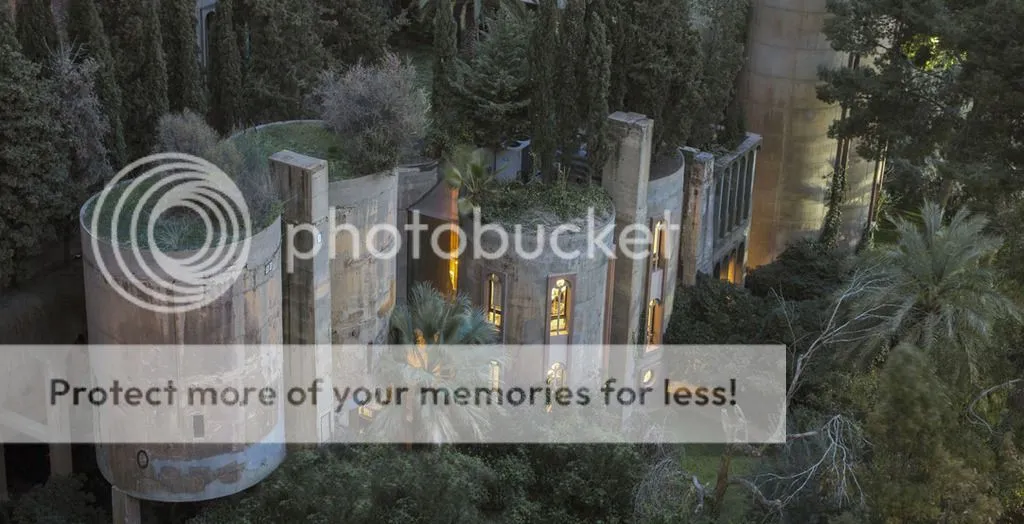
An architect in Barcelona, Spain named Ricardo Bofill discovered the place in 1973, he immediately fell in love with the concrete structure and the next four decades he spends his time planning and rebuilding this industrial complex into his own outstanding head office.
"We found enormous silos, a tall smoke snack, four kilometers of underground tunnels, machine rooms in good shape… This was fifteen year ago and it was our first encounter with the Cement Factory. Seduced by the contradictions and the ambiguity of the place, we decided quickly to retain the factory and, modifying its original brutality, sculpt it like a work of art". — Ricardo Bofill
This is how the industrial complex looked like in 1973 before any renovations took place.
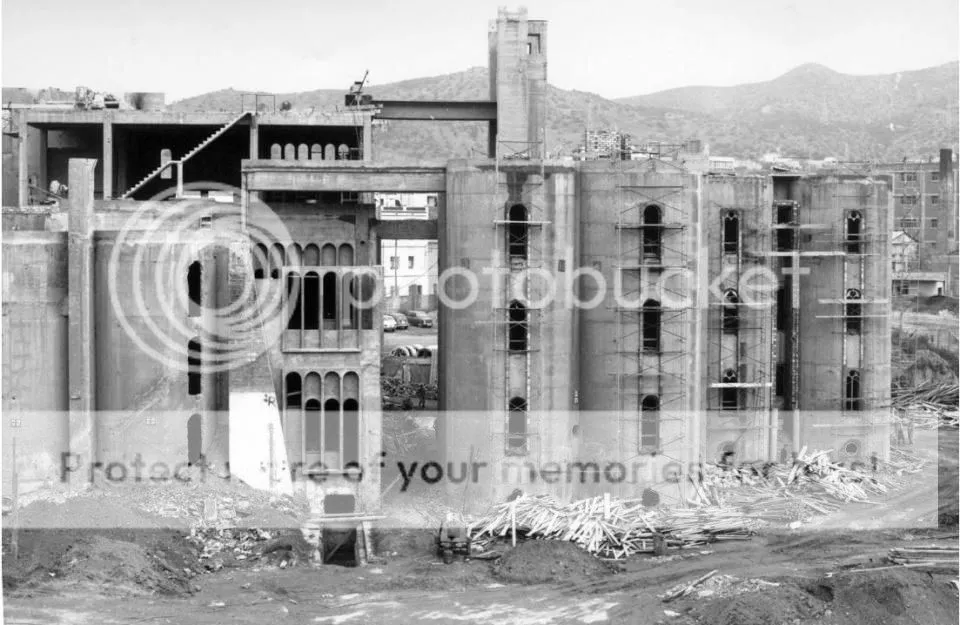
The remodeling lasted about 2 years but the first step was simply to begin with the demolition of the old abandoned fabric, as the team worked with dynamite and jack hammers to re-shape the place that included over 25 silos, engine rooms, gardens, and underground hallways. Slowly it was turning into something spectacular.
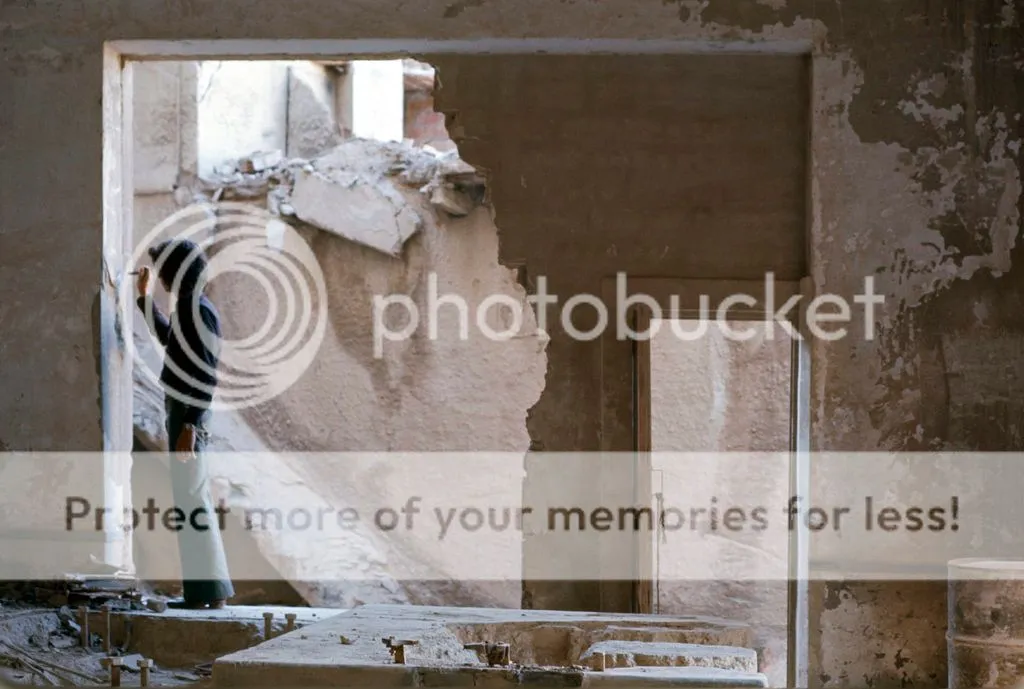
Piece by piece Ricardo Bofill started to add greenery and vegetation throughout the complex, but he didn't just put some plants in the rooms, he covered the whole complex with different kind of trees and plants such as olive trees, palm trees, cypresses, eucalyptus, grass and he even planted massive gardens around the entire project.
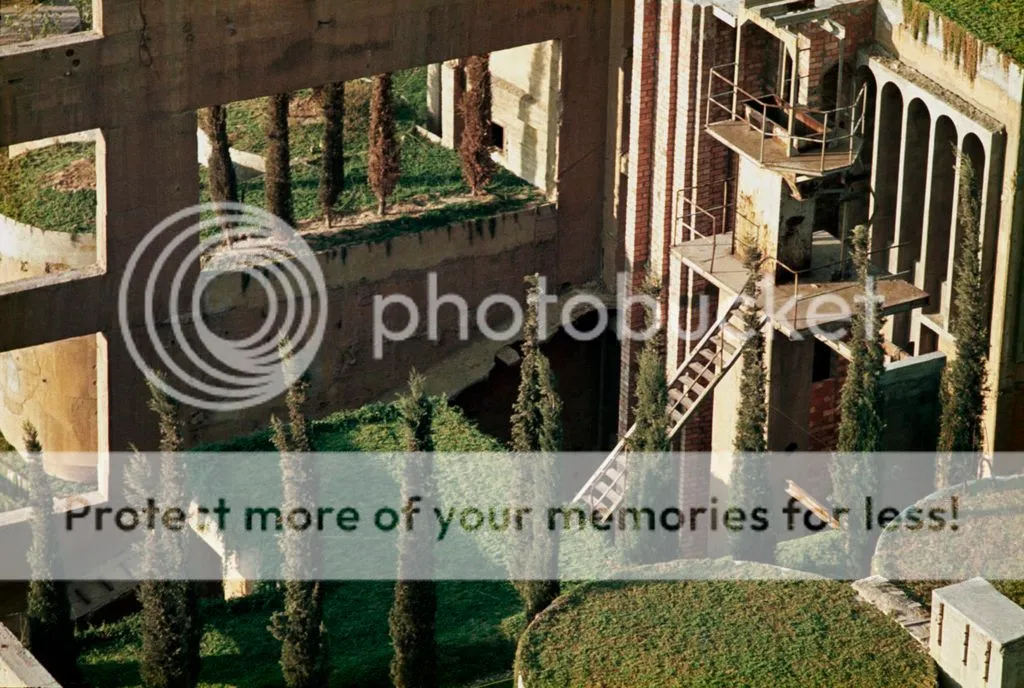
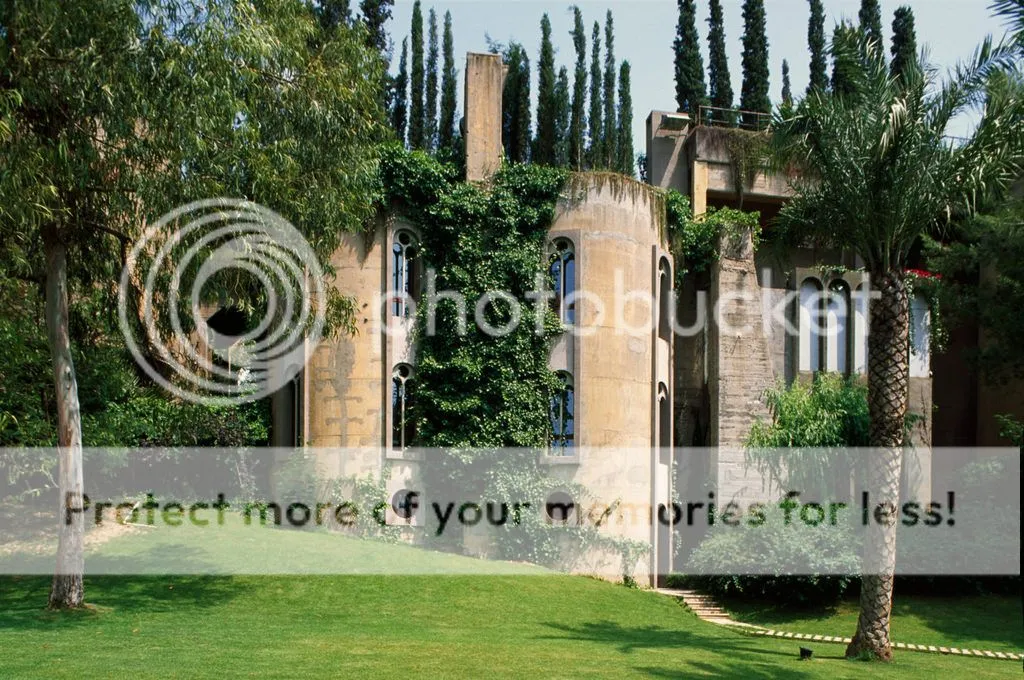
From the many silos eight remained with the purpose of making each space into a unique room such as a library, a studio, a design room, an office and even a Cathedral.
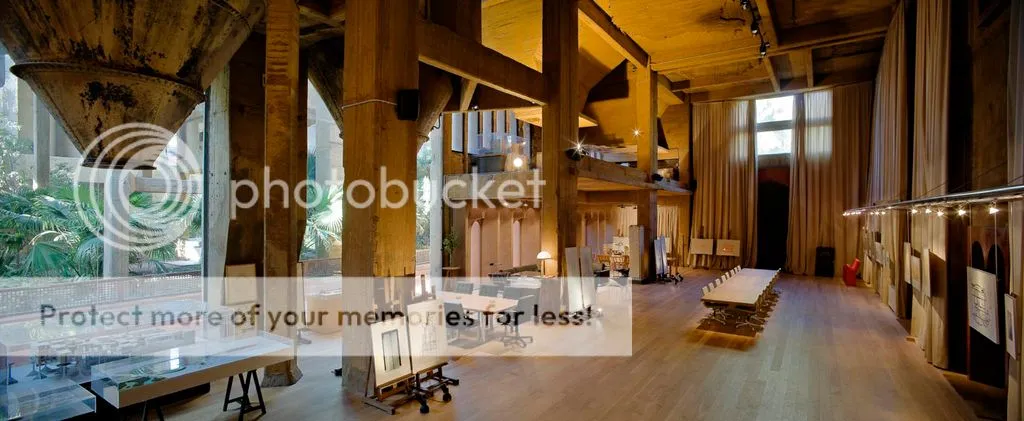
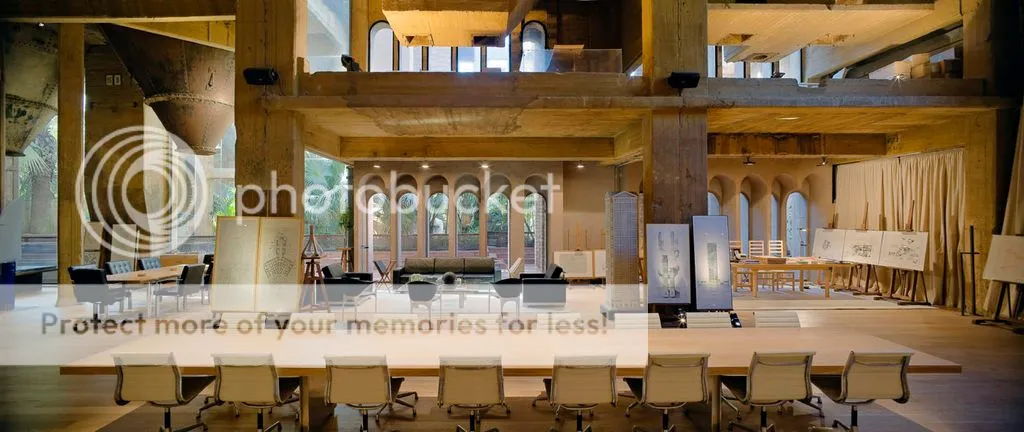
The residence also has spectacular looks, which he quoted as
_"domestic, monumental, brutalist and conceptual.”
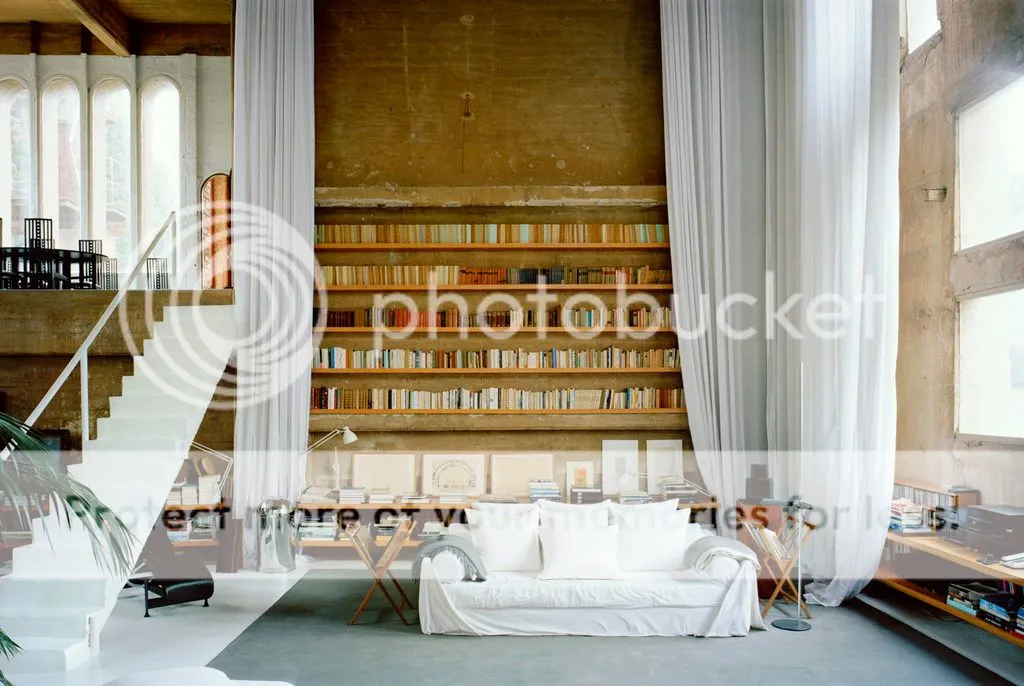
He decorated the interior in a way that would blend in with the gigantic concrete walls.
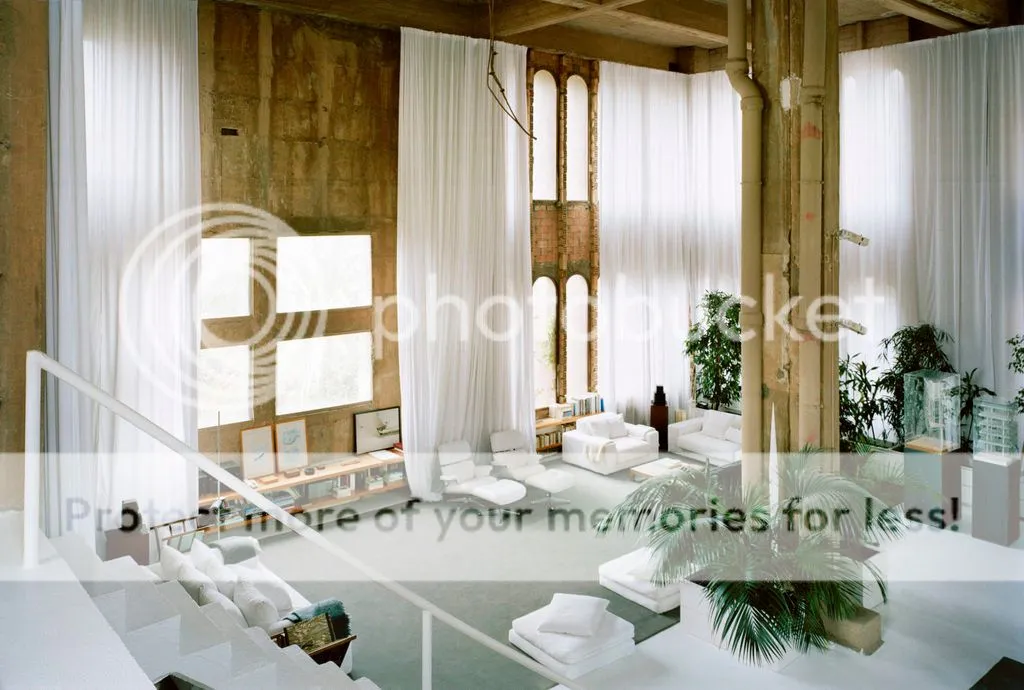
Bofill wanted to re-shape every room in his own unique style while remaining bits and pieces of the buildings former use as a memory of the Cement Factory.
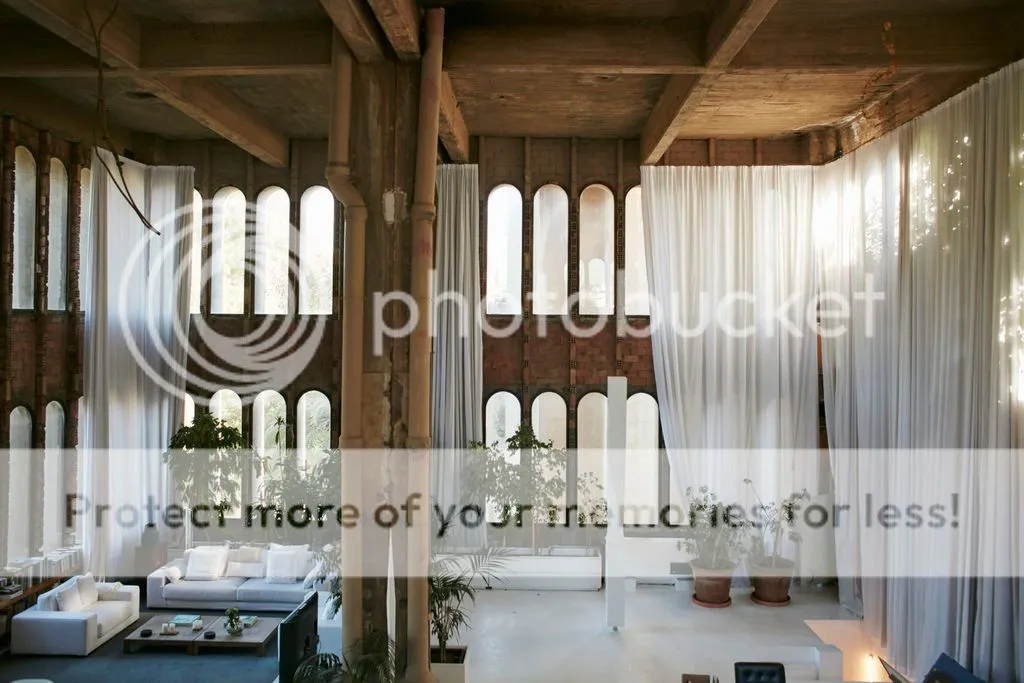
This beautiful designed room is located on the ground floor and is connected with the gardens, which is a nice and peacefully place to relax and ease your mind.
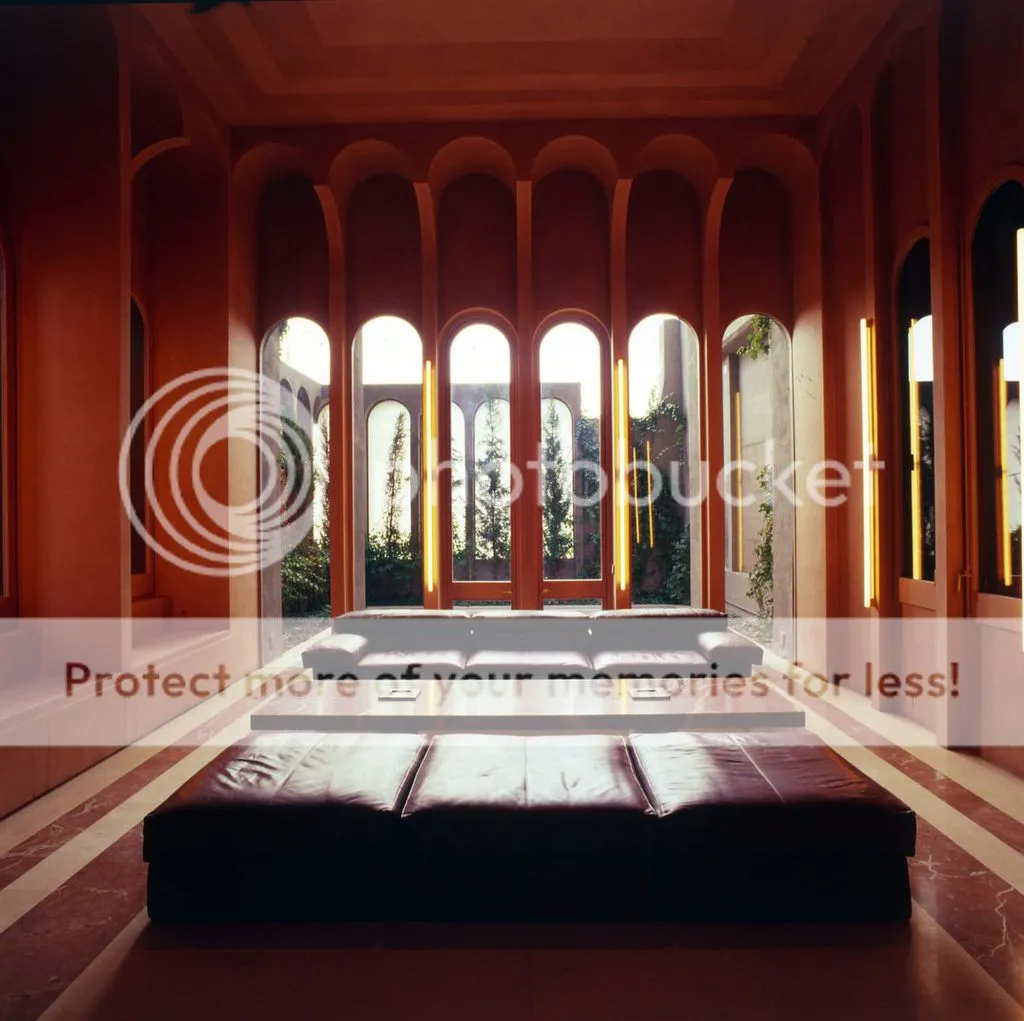
The beautifully desgined kitchen room is located on the first floor.
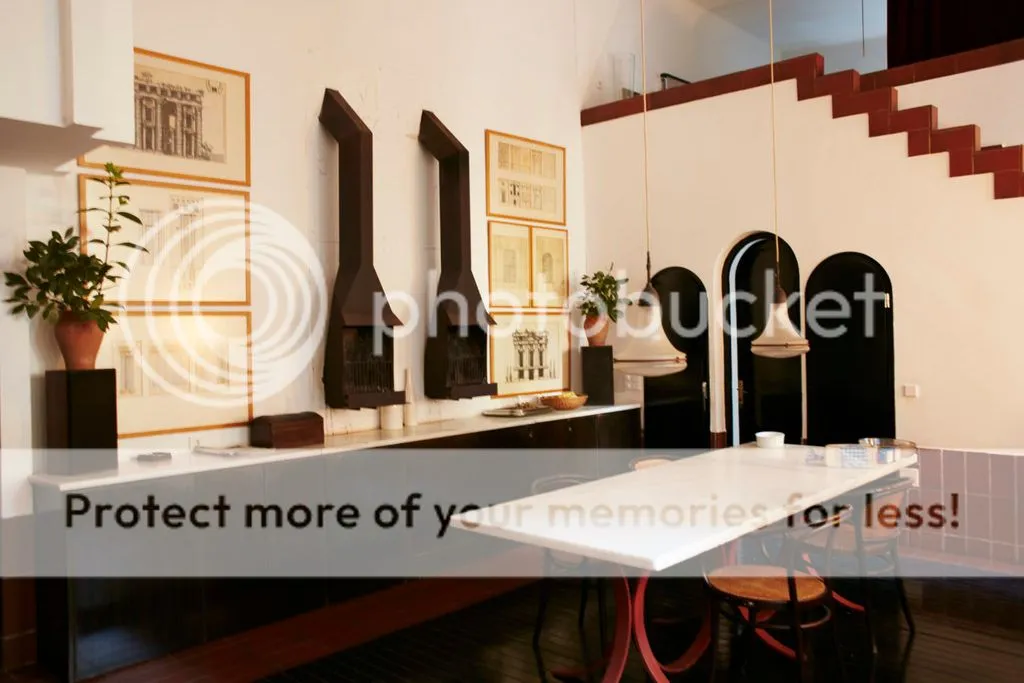
Bofill said that _"this is the only place where I can concentrate".
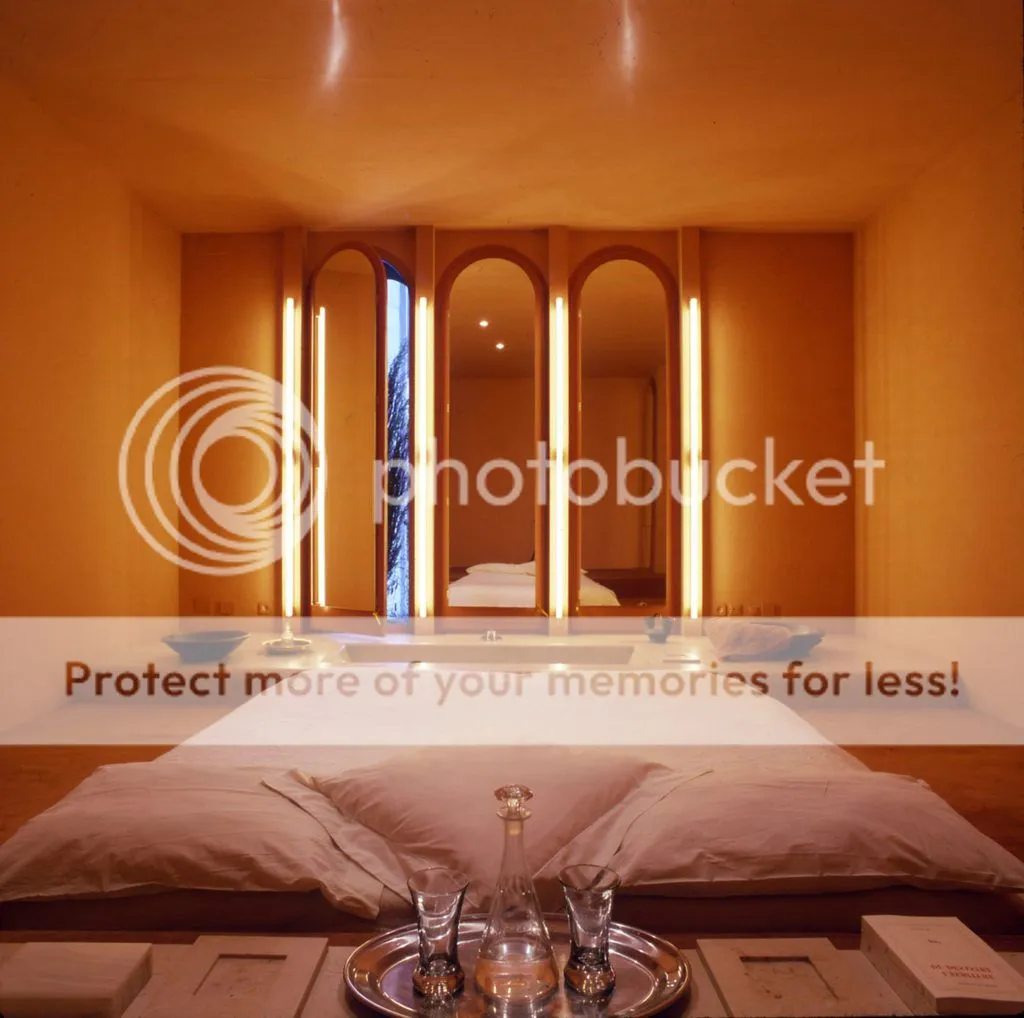
This is without doubt one of Bofill's most beautiful and successful projects in repurposing space. And is definitly an inspiration for many other architects around the world.
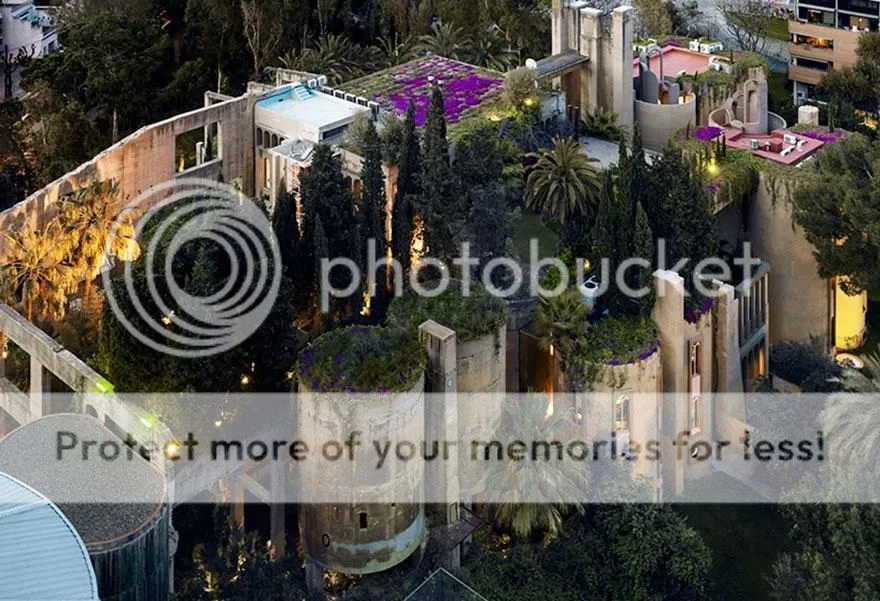
Bofill's project proves no matter how hard it is to achieve your goals,
perseverance and hard work can led to spectacular results.
