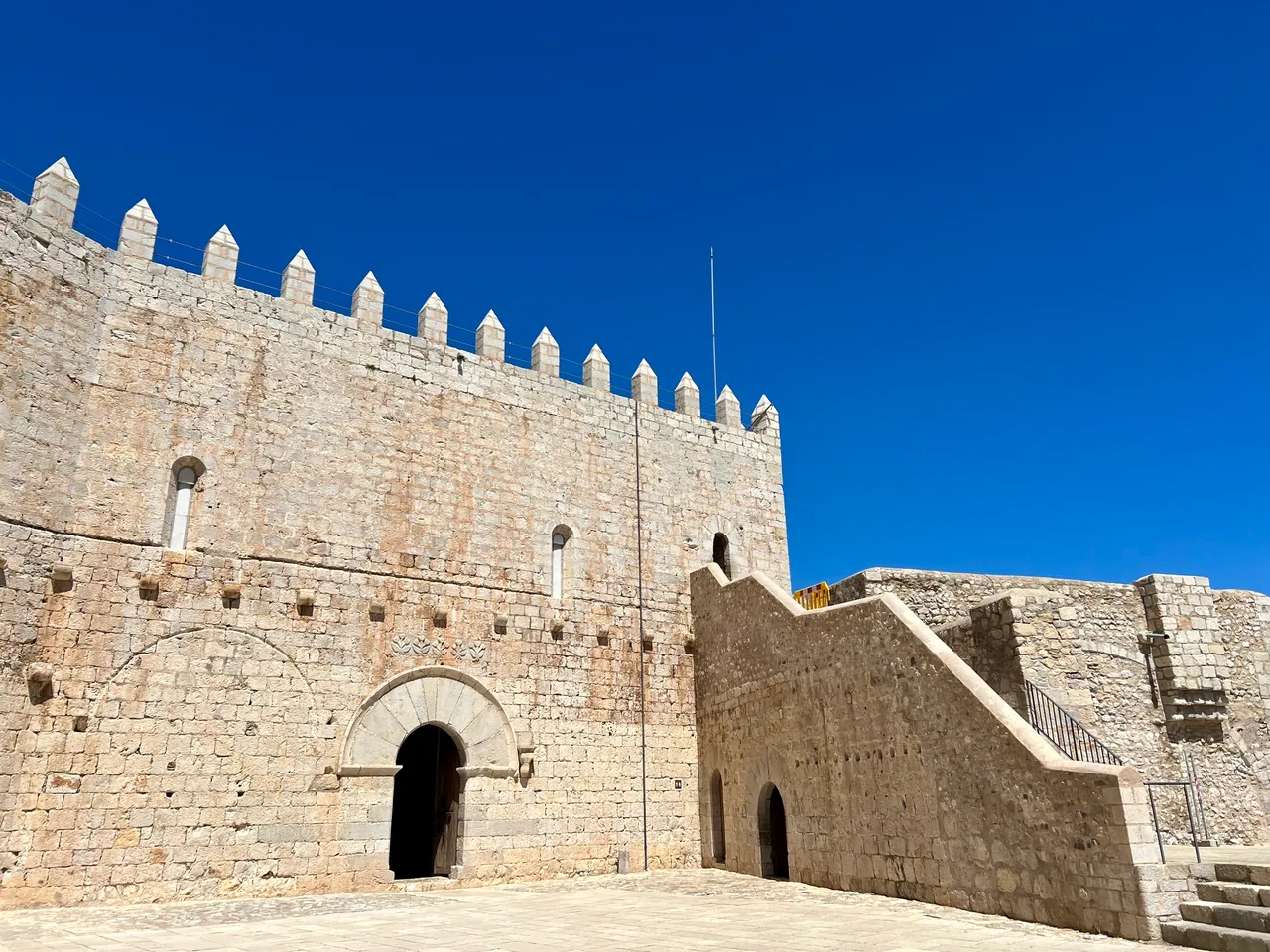

Hola querido hiver.
¿Te apetece conocer un castillo que ha sido lugar de residencia de caballeros templarios y un anti-papa, así como prisión de un confesor real? Esto y mucho más ha pasado por los muros del Castillo de Peñíscola, una construcción en continua modificación que tuve la oportunidad de visitar el mes pasado.
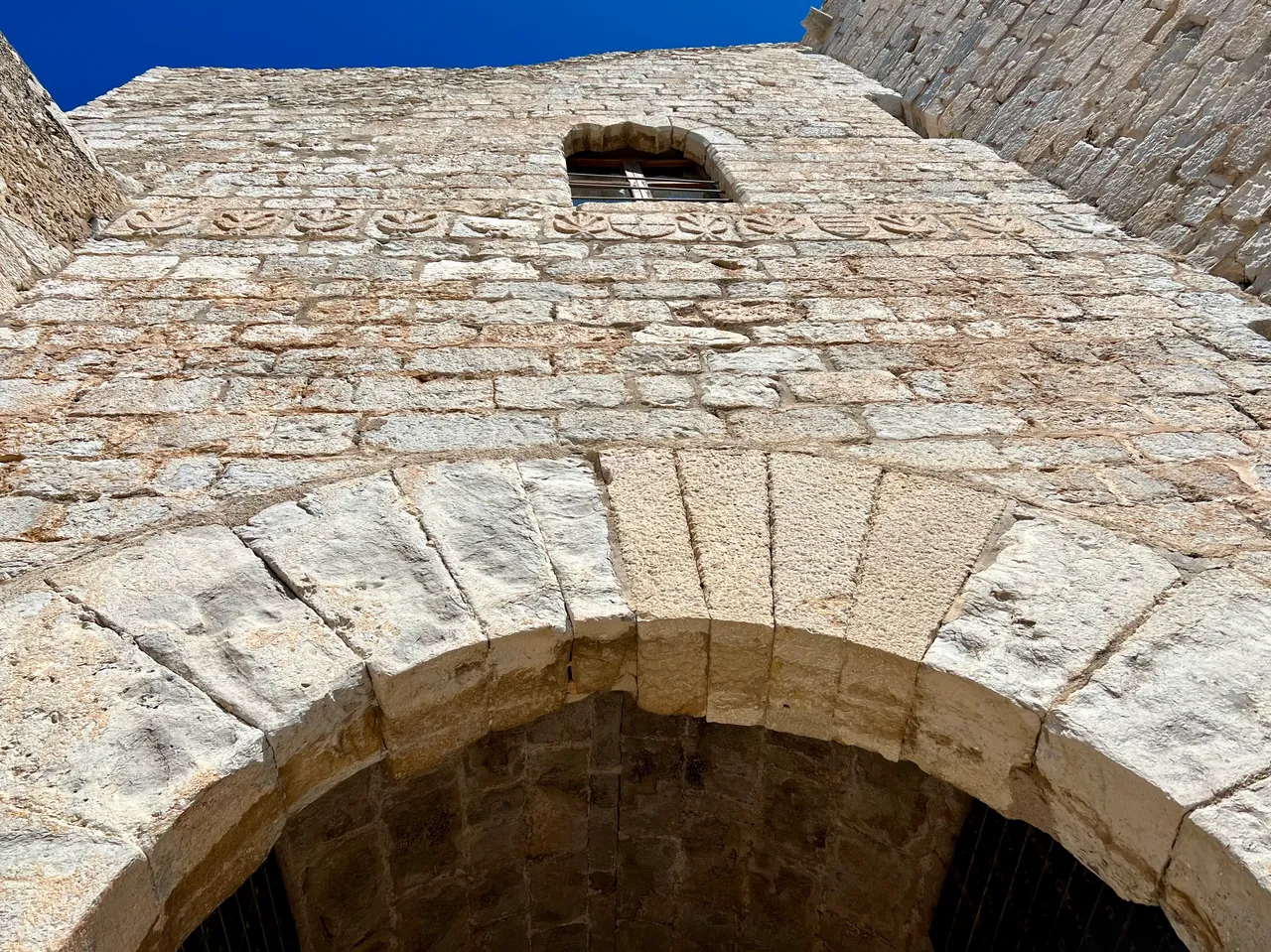
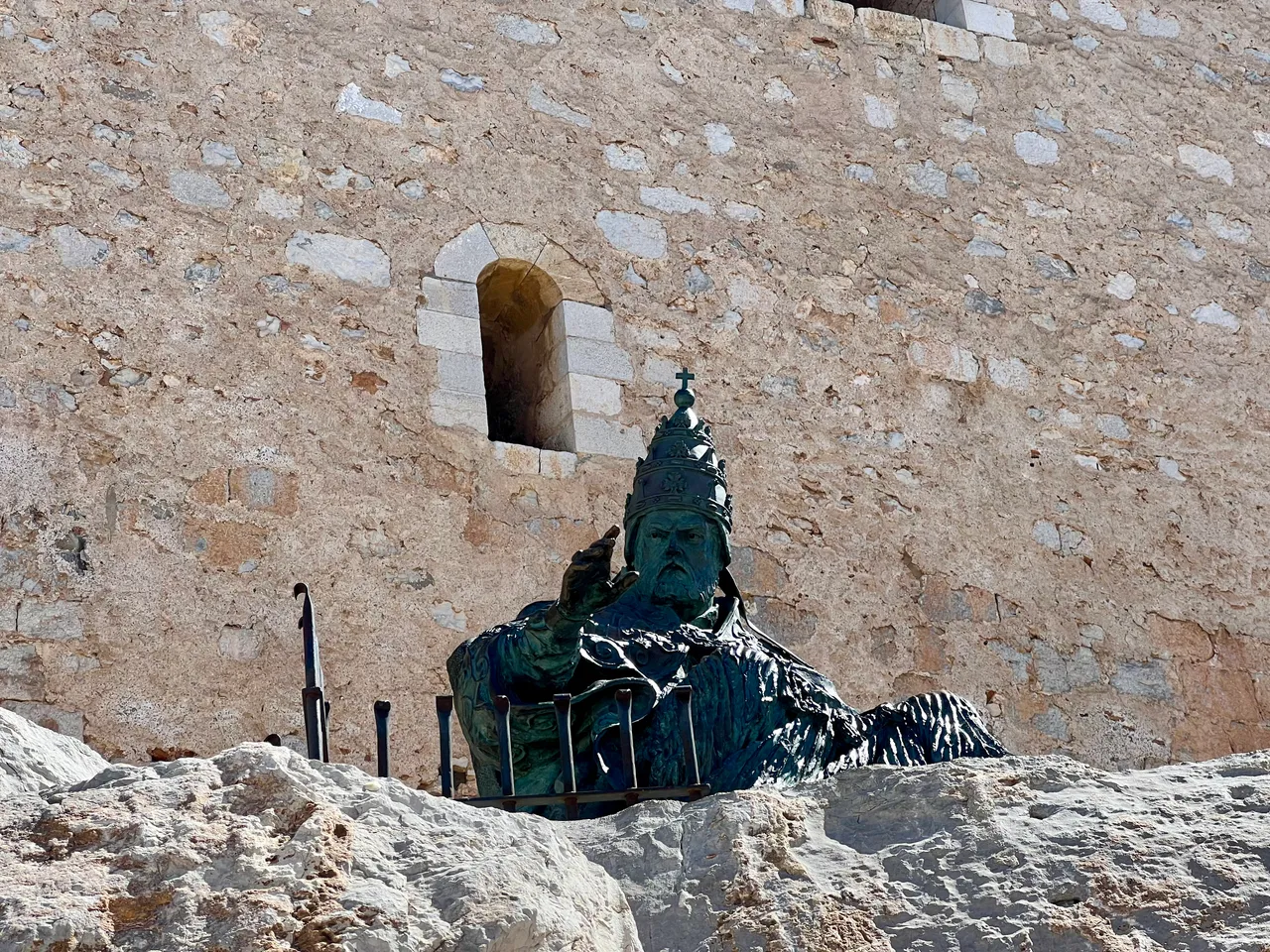
El castillo fue levantado por la orden templaria en su última etapa de existencia, alrededor del año 1300. Se piensa que su idea era que fuese el último reducto en el que esconderse (al final no lo fue) y por eso buscaron un lugar en el que la defensa lo hacía prácticamente inexpugnable.
Quien sí terminó sus días entre estas piedras fue Benedicto XIII, también llamado Papa Luna. Se le conoce como anti-papa por ser uno de los protagonistas del Cisma de Occidente de la Iglesia Católica. Te invito a seguir el enlace para aprender mas sobre este fascinante episodio de la historia. Una estatua del Papa a tamaño natural nos indica que estamos a punto de entrar en la que fue su última morada.
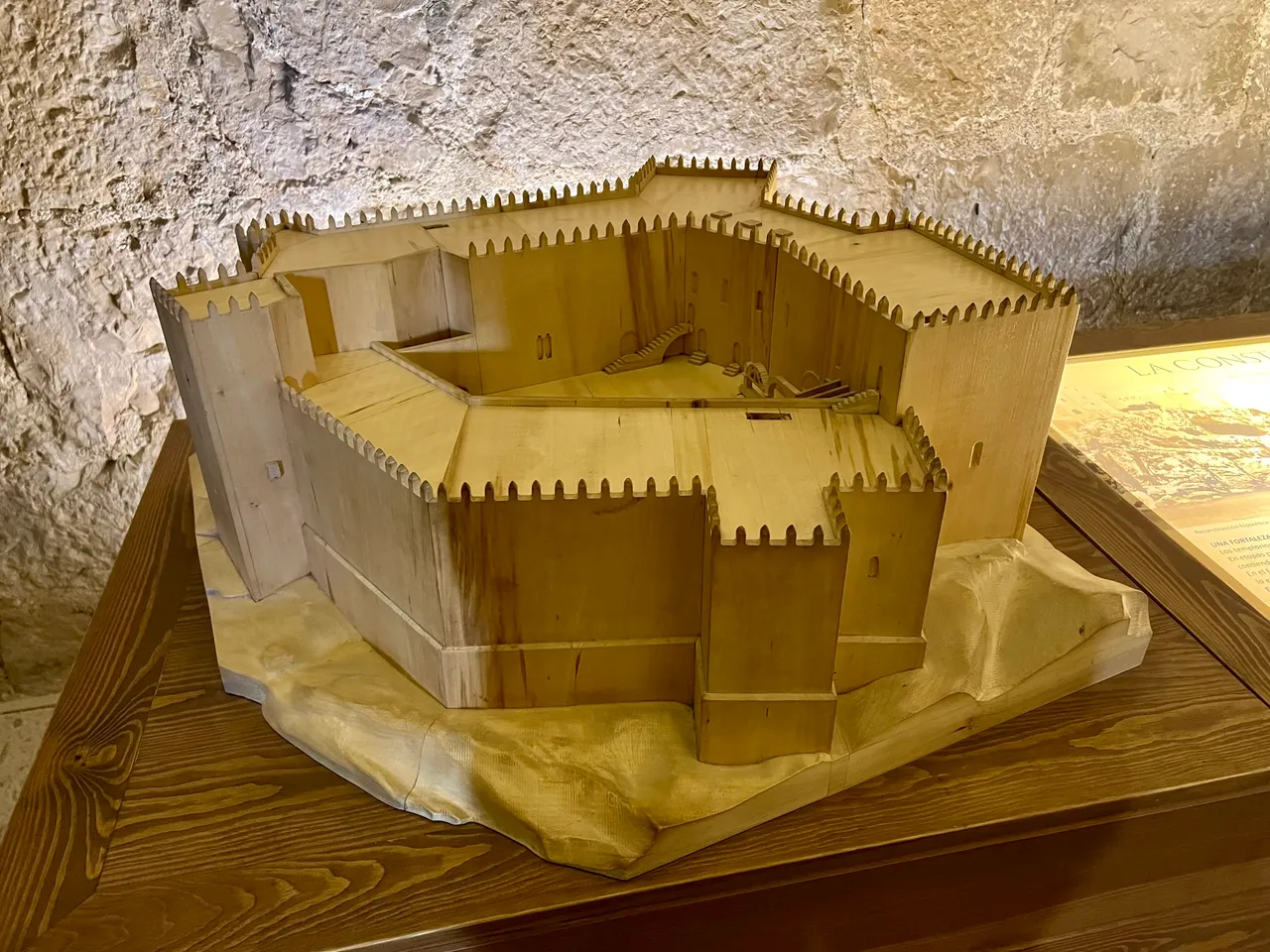
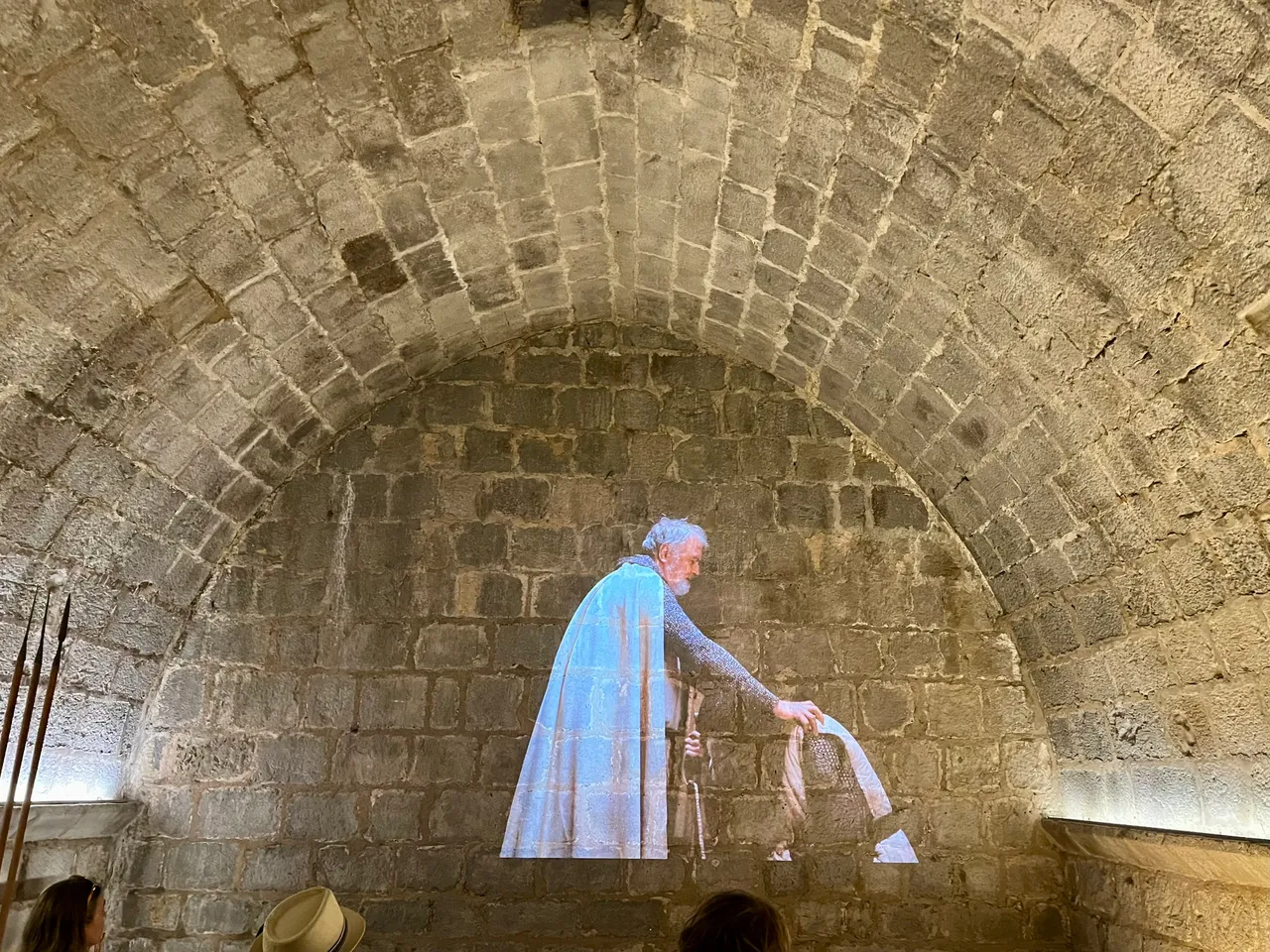
Traspasando las puertas accedemos al zaguán, que hace de distribuidor de las primeras estancias que se visitan: las caballerizas, los establos y el cuerpo de guardia. Mediante elementos audiovisuales y paneles informativos nos introducen en la historia inicial del lugar y de sus constructores, los caballeros templarios.
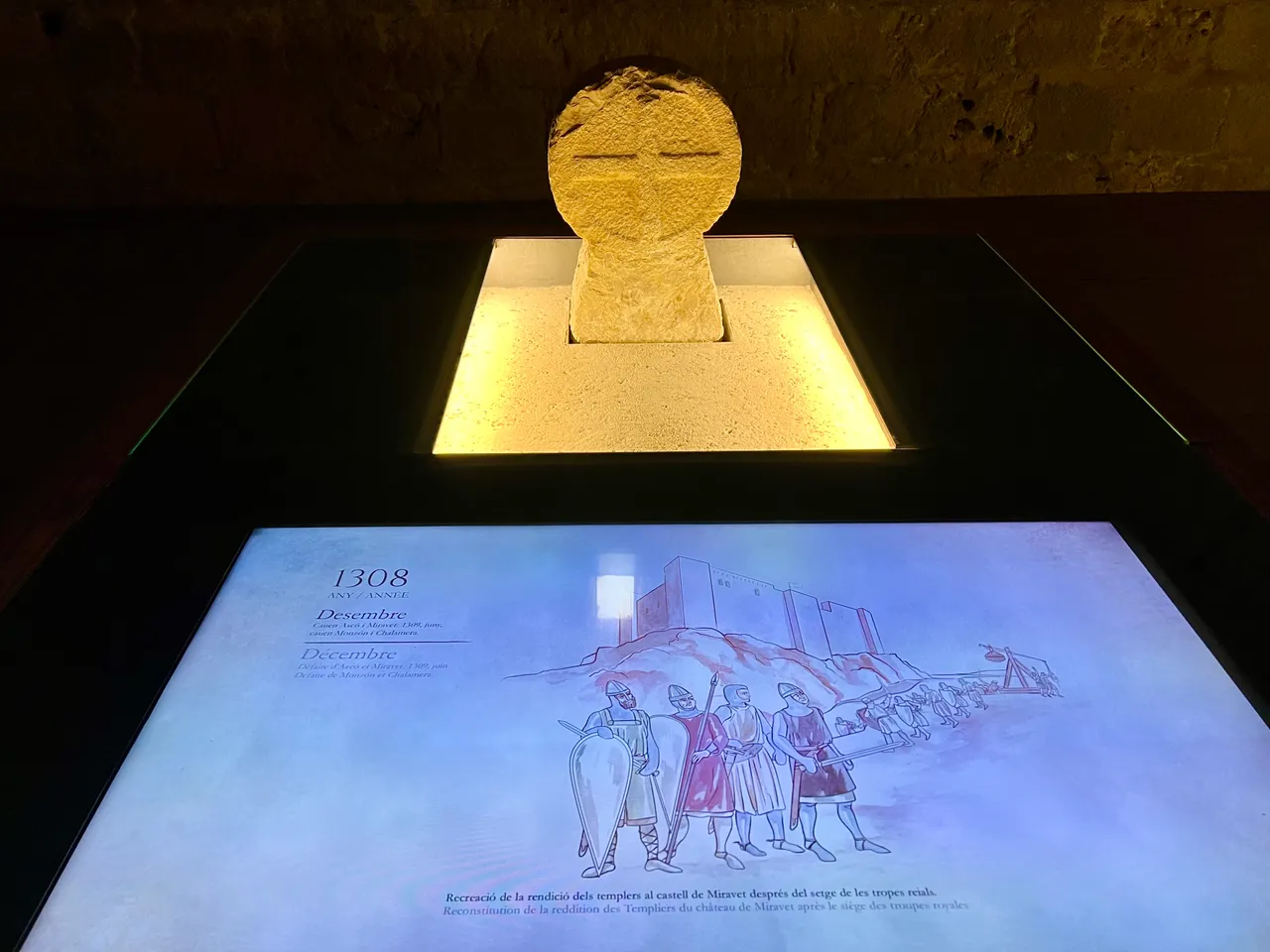
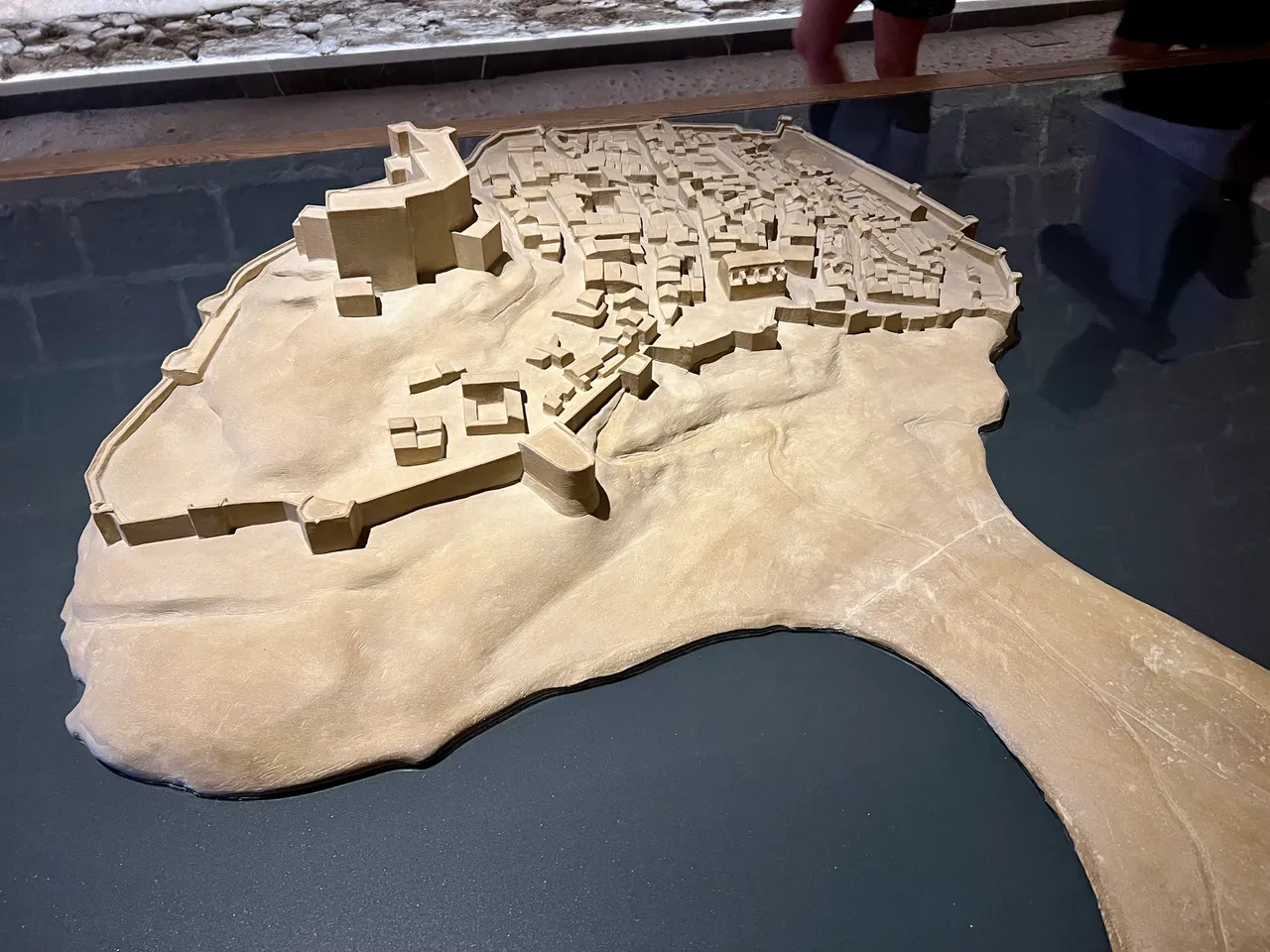
Gracias a una maqueta podemos apreciar la superficie real que ocupaban el castillo y sus arrabales hasta la muralla defensiva. Las construcciones ocupaban tan solo la parte rocosa de la península. Esta se unía a la costa por un delgado istmo.
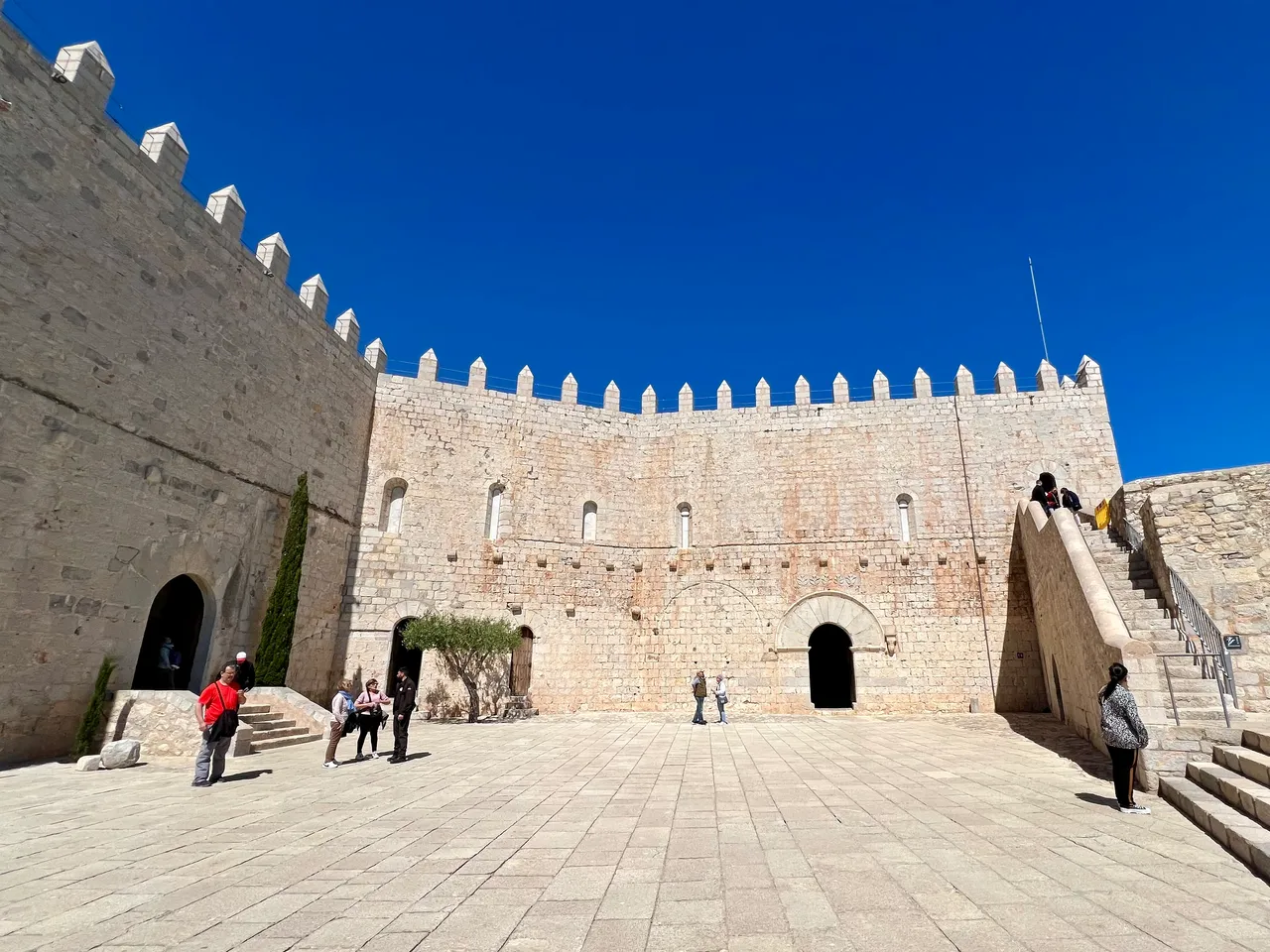
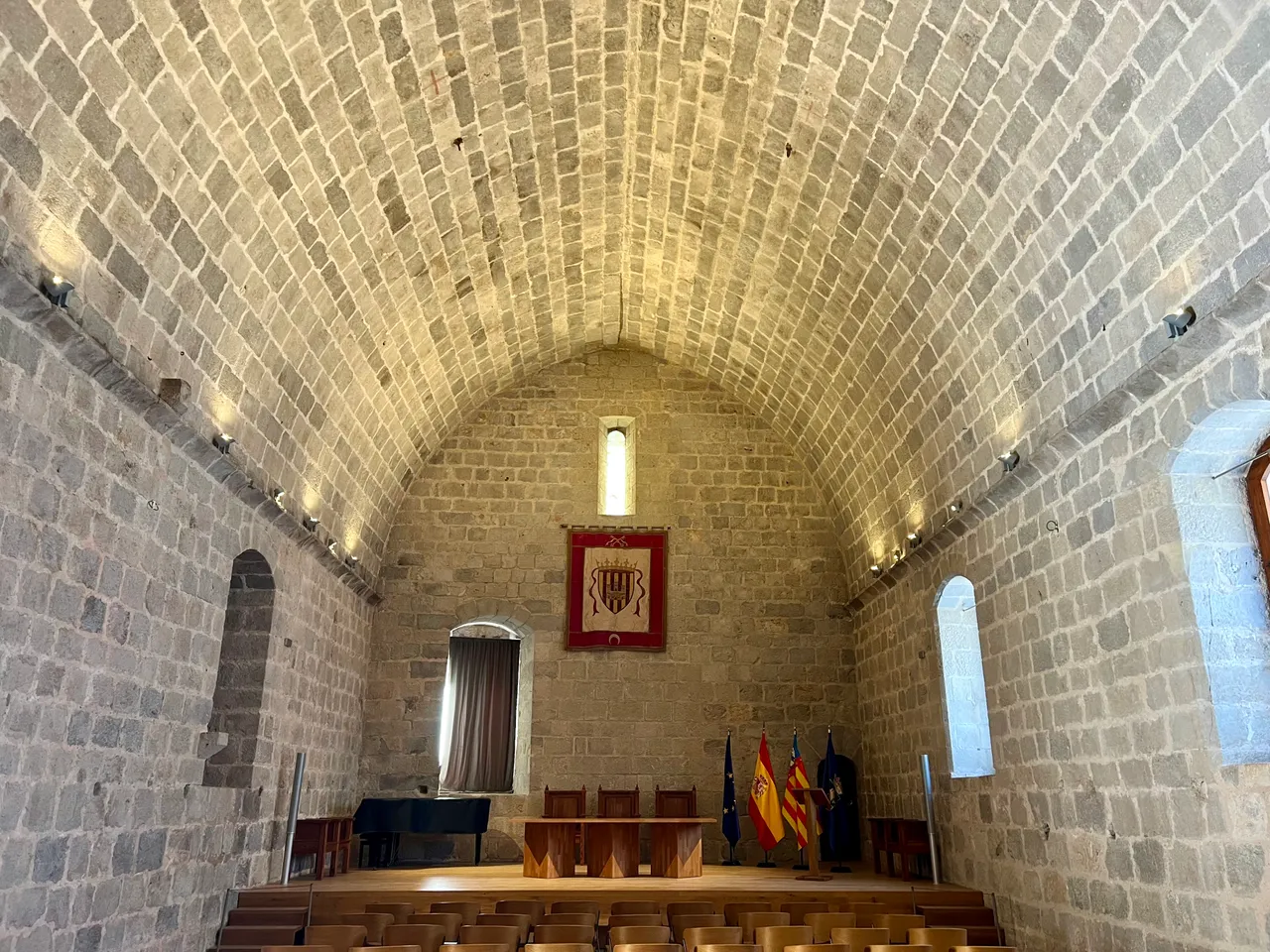
El patio de armas tuvo tiempo atrás un claustro del que se aprecian algunas marcas en los muros que lo delimitan. Se abre al mar y permite el acceso a las estancias principales del castillo. La primera que recorrimos, entrando por unas escaleras, es el que se conoce como Salón Gótico pero que no es de esa época, sino de la inicial de la construcción. Está habilitado como salón de actos (y de conciertos, @mipiano ahí veo algo que sabes tocar, jeje).
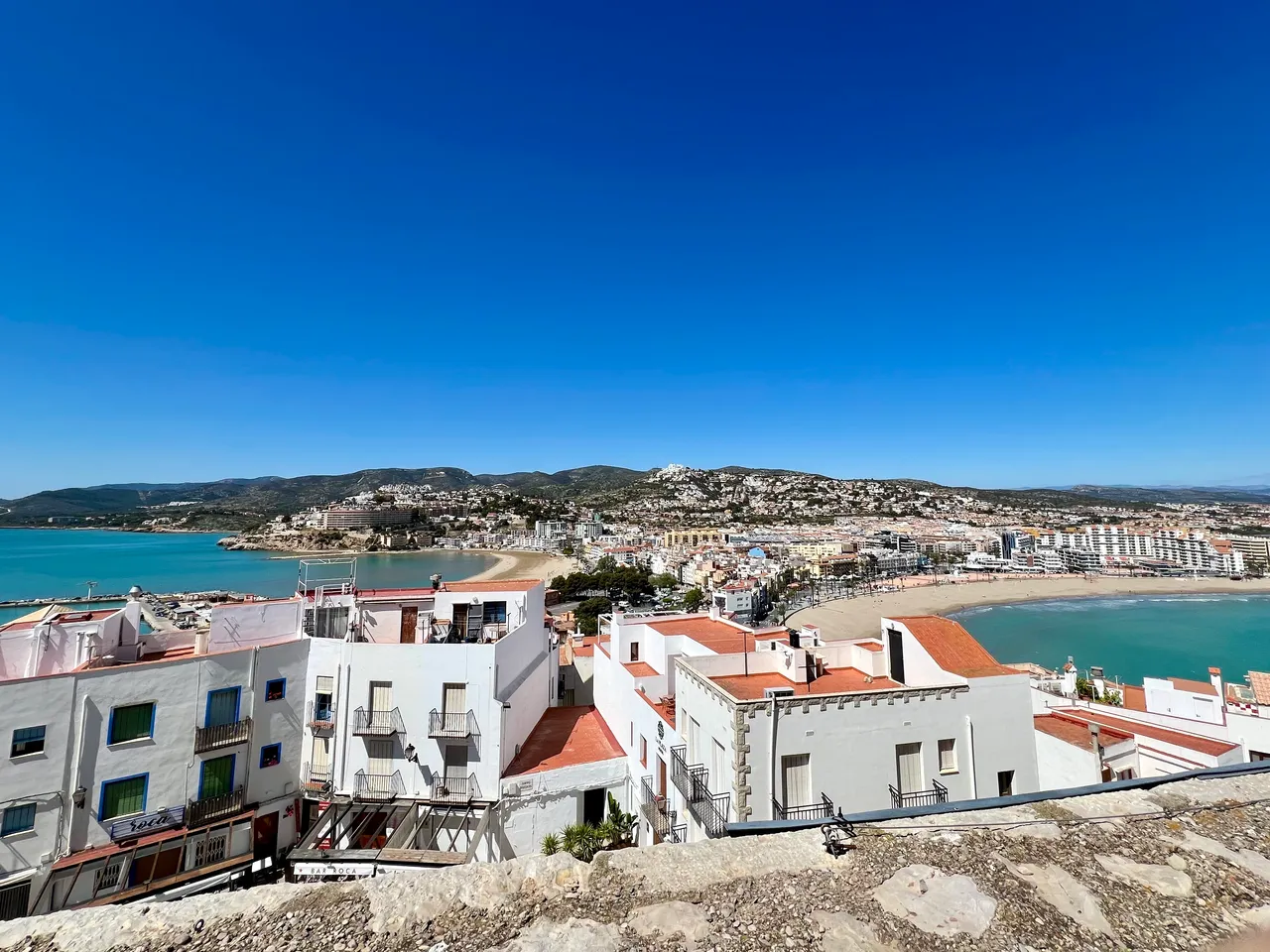
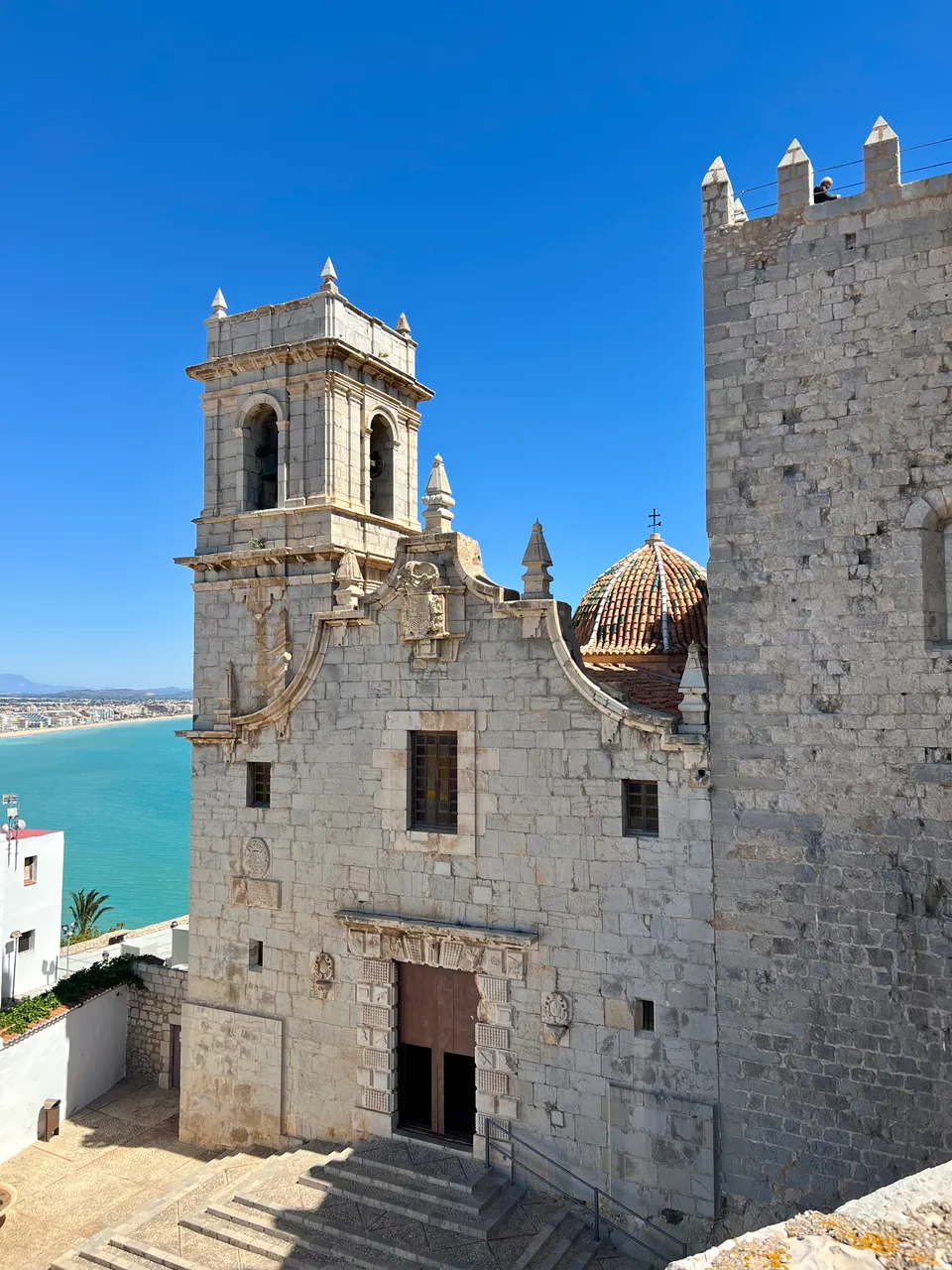
Tras haber pasado ya un rato por lugares cerrados nos subimos a la primera de las terrazas para admirar las vistas y coger un poco de aire. Las dos fotos de arriba corresponden a ellas. En la primera puedes ver la franja de tierra que une el castillo con la costa y en la segunda la iglesia de la Ermitana, adosada al castillo extramuros.
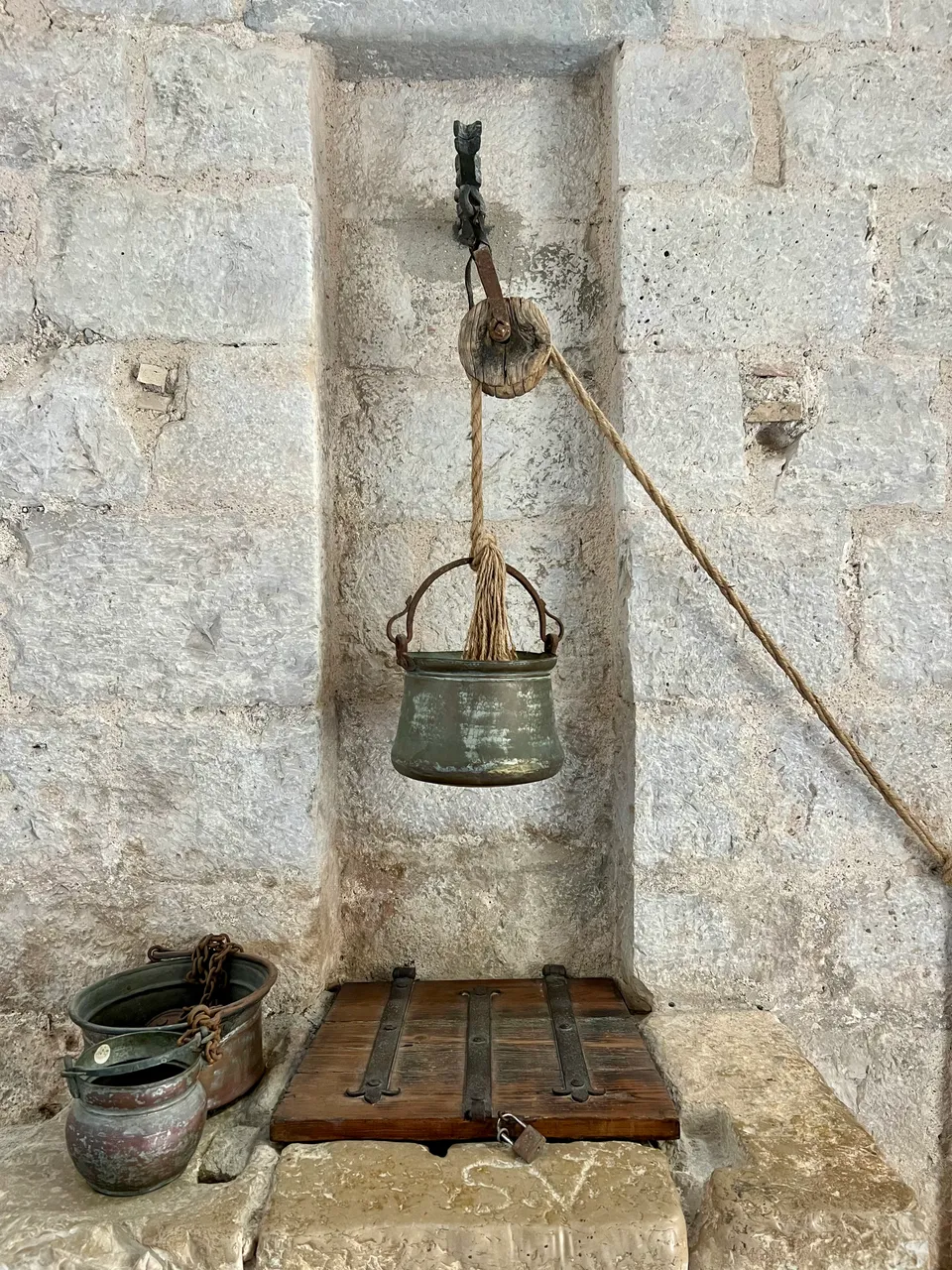
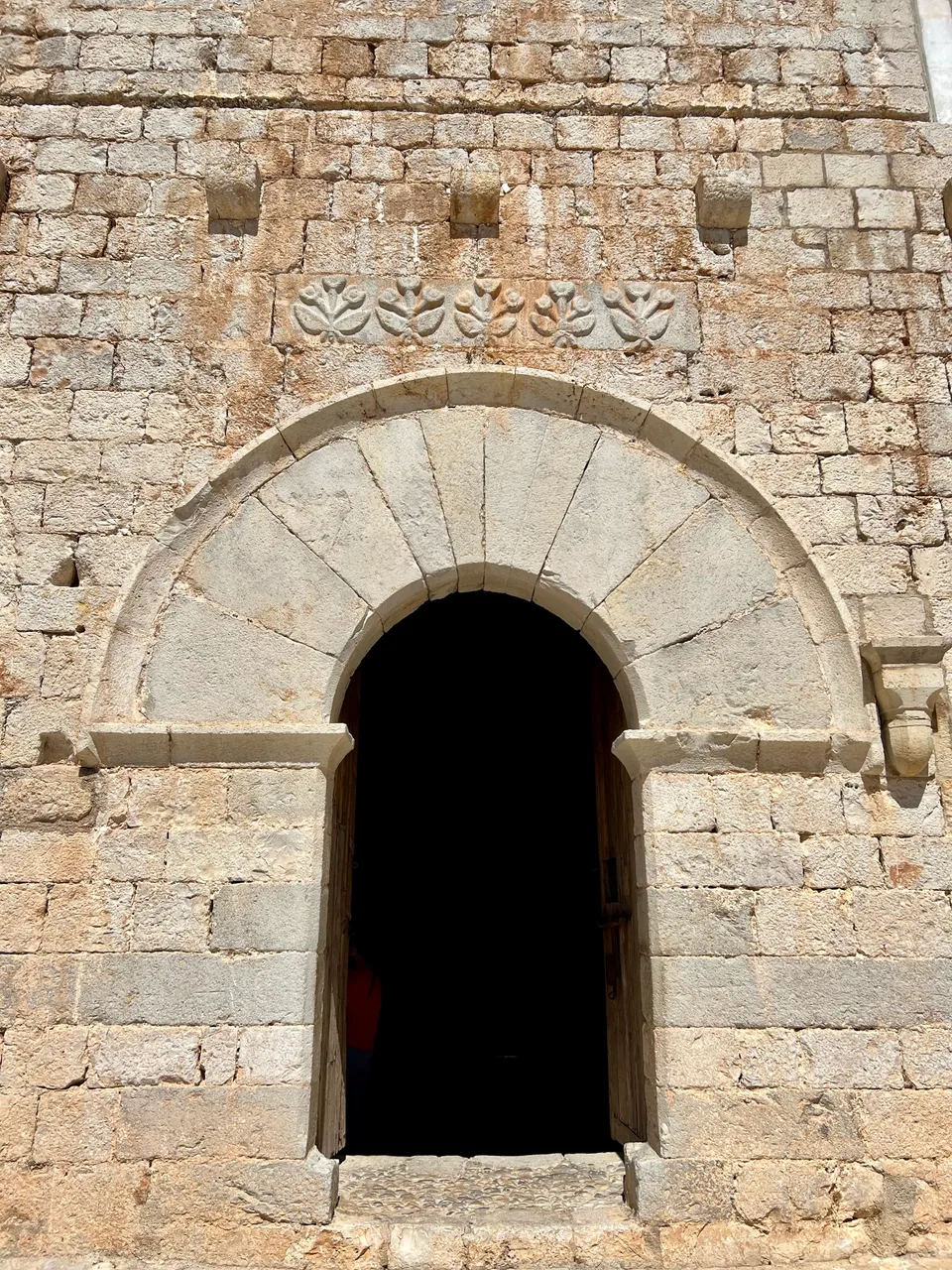
Regresando al patio de armas, la siguiente puerta tras el salón de actos era la Casa de la Cisterna, donde lo más curioso era un pozo en el que se recreaban los elementos que usarían las personas que sacaban el agua de él. Como ves no te estoy mostrando apenas objetos, la razón es que lo poco que hay es recreado y tampoco me llamó mucho la atención.
Lo siguiente es la iglesia, cuya sencillez no impide su belleza. Los cinco cardos que rematan la puerta recuerdan al maestro constructor de apellido Cardona. En este templo estuvo enterrado Benedicto XIII los primeros 7 años, tras los cuales sus restos fueron trasladados a su lugar de origen, el pueblo aragonés de Illueca. Allí hay una truculenta historia que contar sobre el robo de su cráneo, pero eso es cosa de una posible futura publicación.
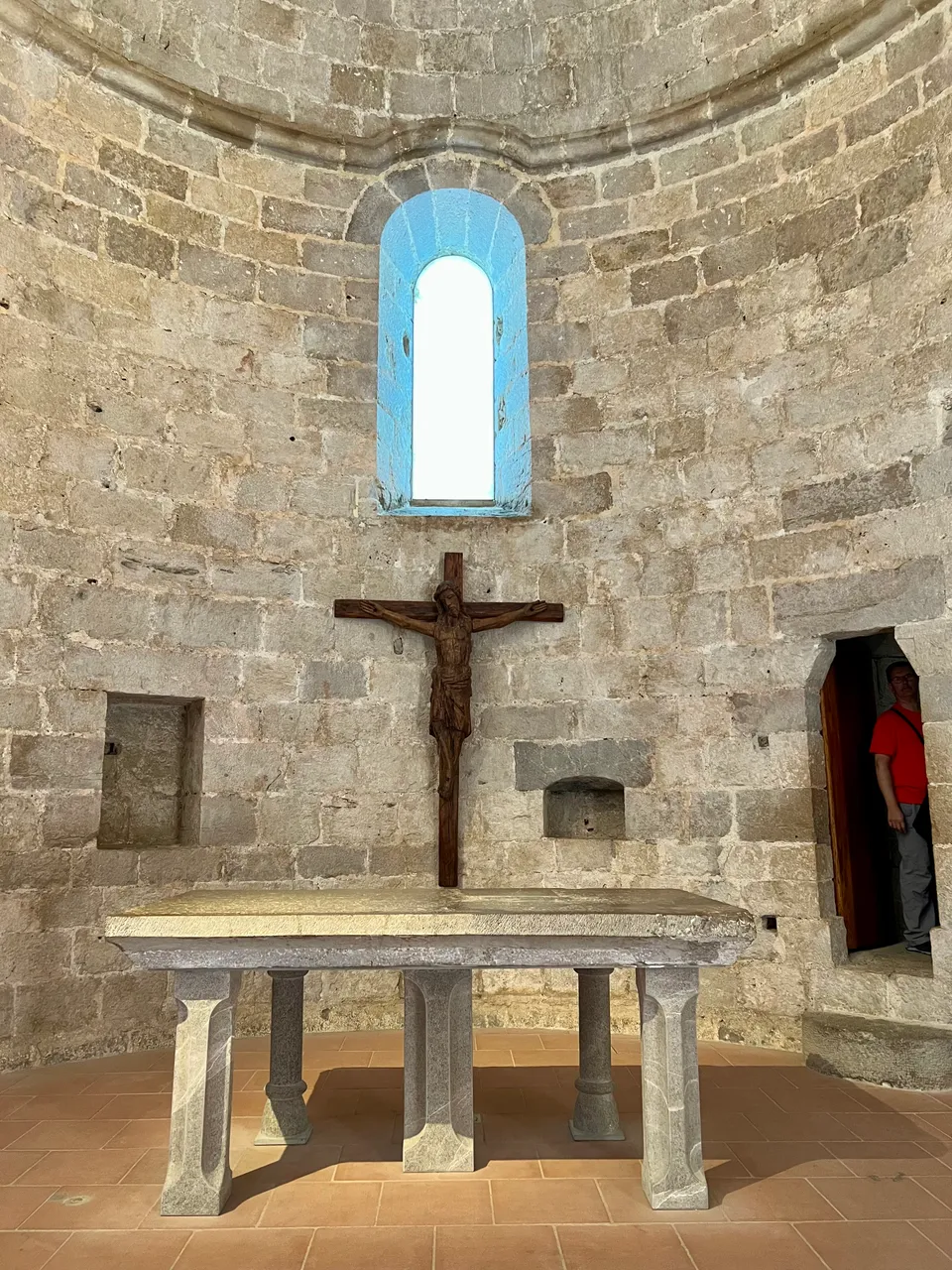
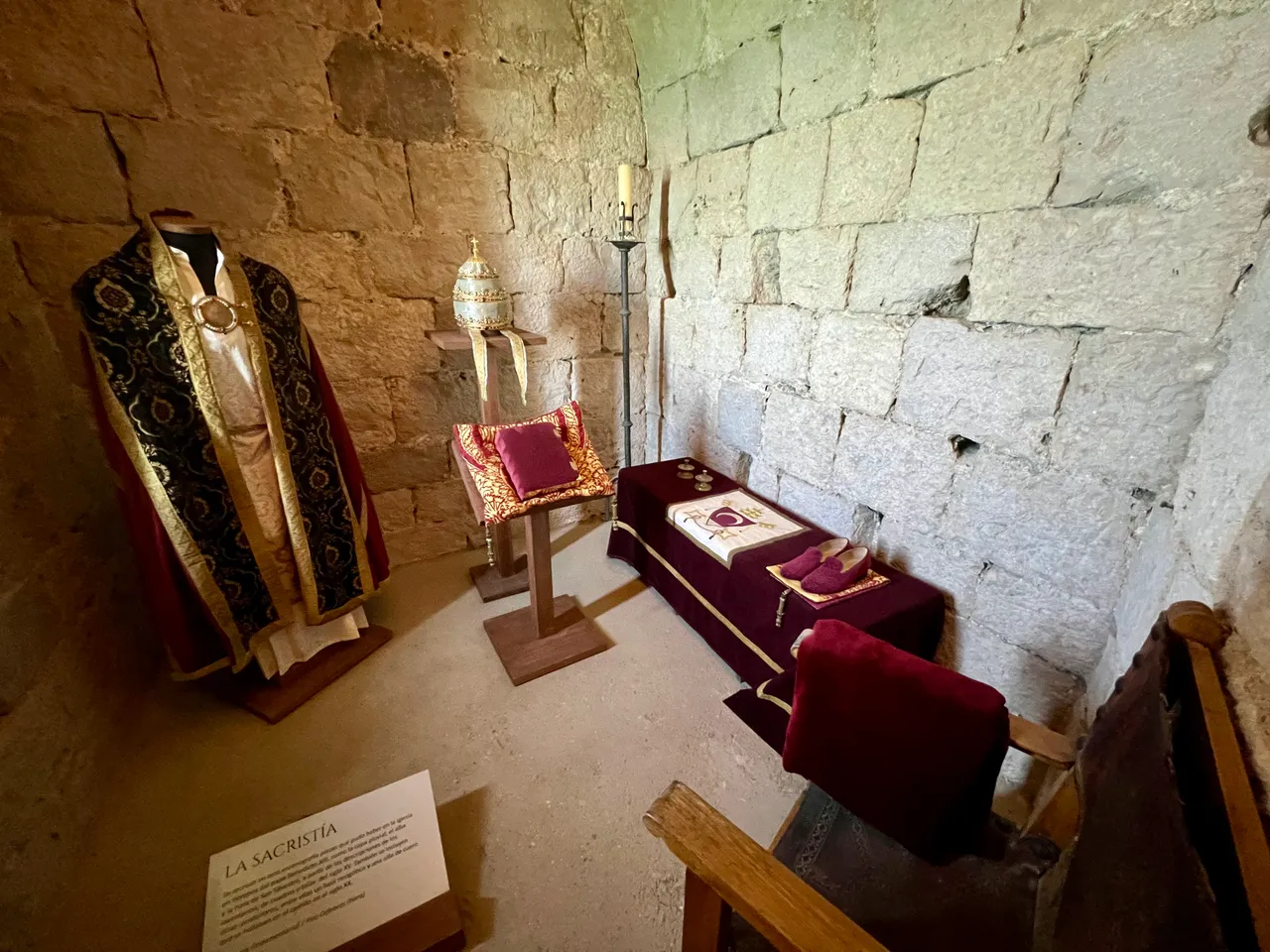
El altar es original templario, y a su derecha se accede a una pequeña sacristía donde se exponen copias de elementos que formaban parte de la liturgia de la época y que pudieron ser usados por el Papa Luna. Ah, por cierto, si te has preguntado de dónde viene lo del apelativo, es porque su nombre real era Pedro de Luna.
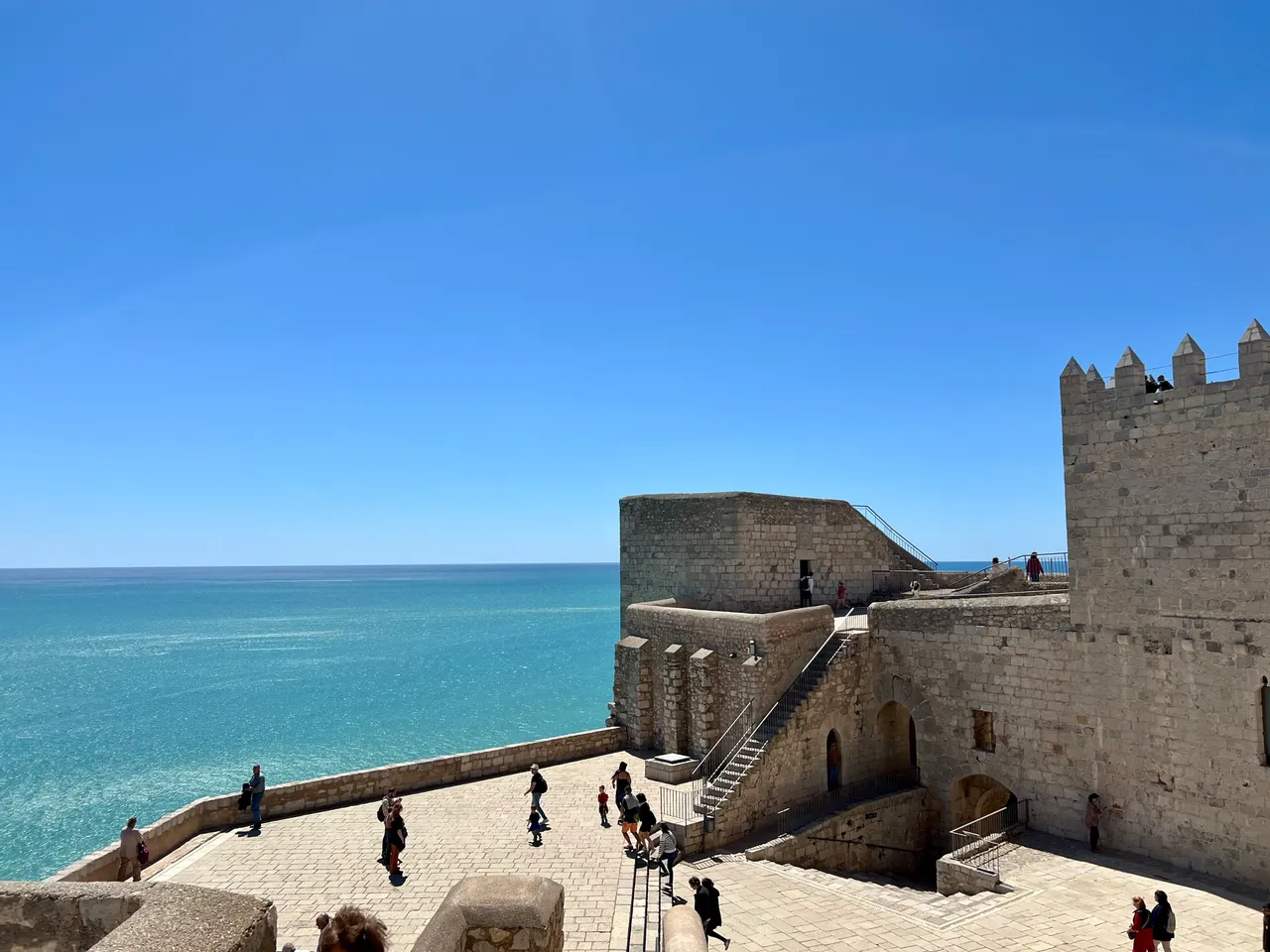
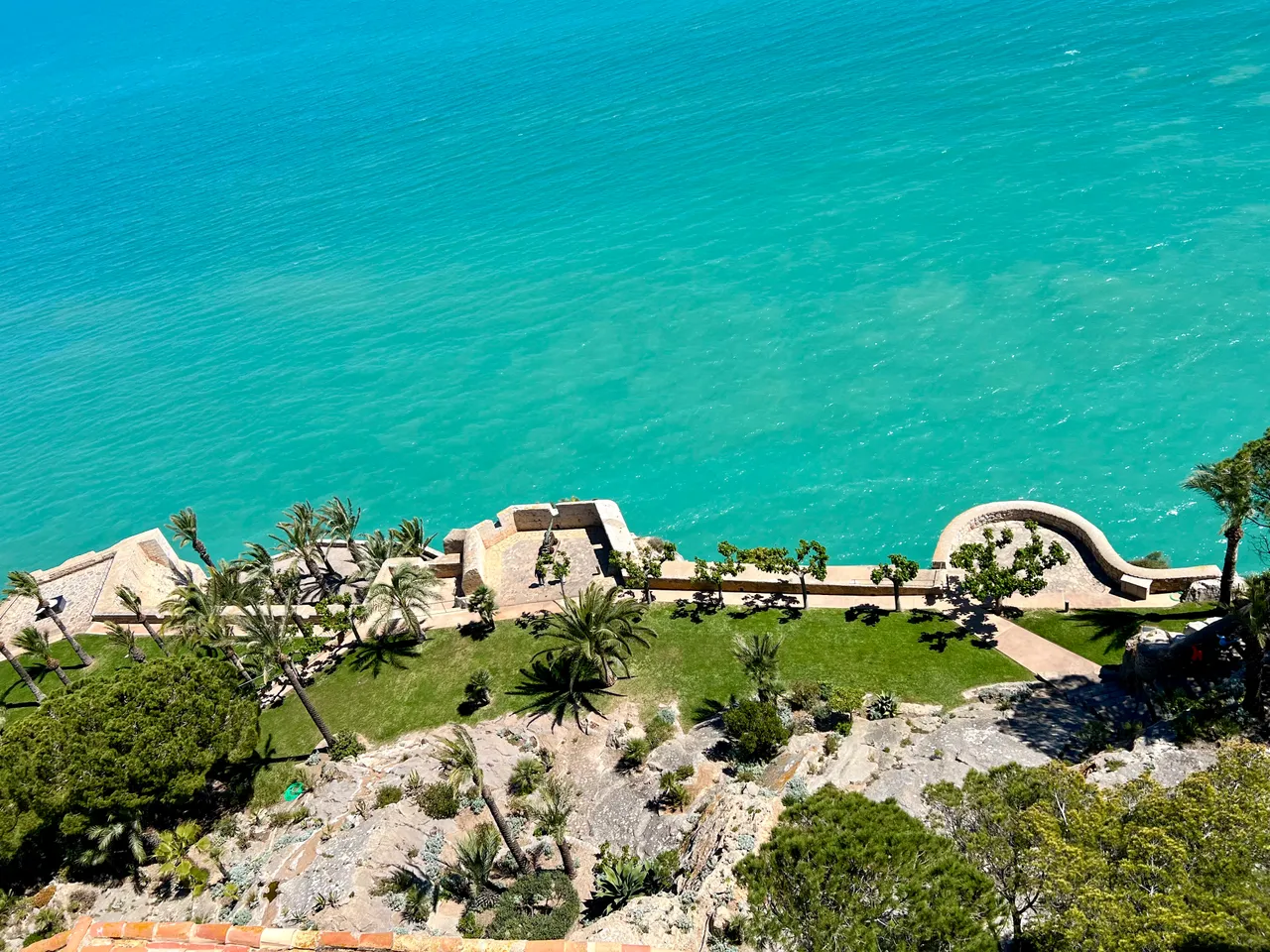
De nuevo nos paseamos por otro nivel de terrazas para admirar el cielo y el mar. El día, además, acompañaba en esa jornada y los tonos azules eran muy bonitos.
En la primera foto aparecen lo que fueron las dependencias papales (el dormitorio y el estudio), en la segunda el lo que está debajo del muérete que ves en la fotografía anterior. La leyenda cuenta que ahí abajo el Papa Luna una noche excavó con sus propias y papales manos una salida secreta para escapar en caso de asalto al castillo.
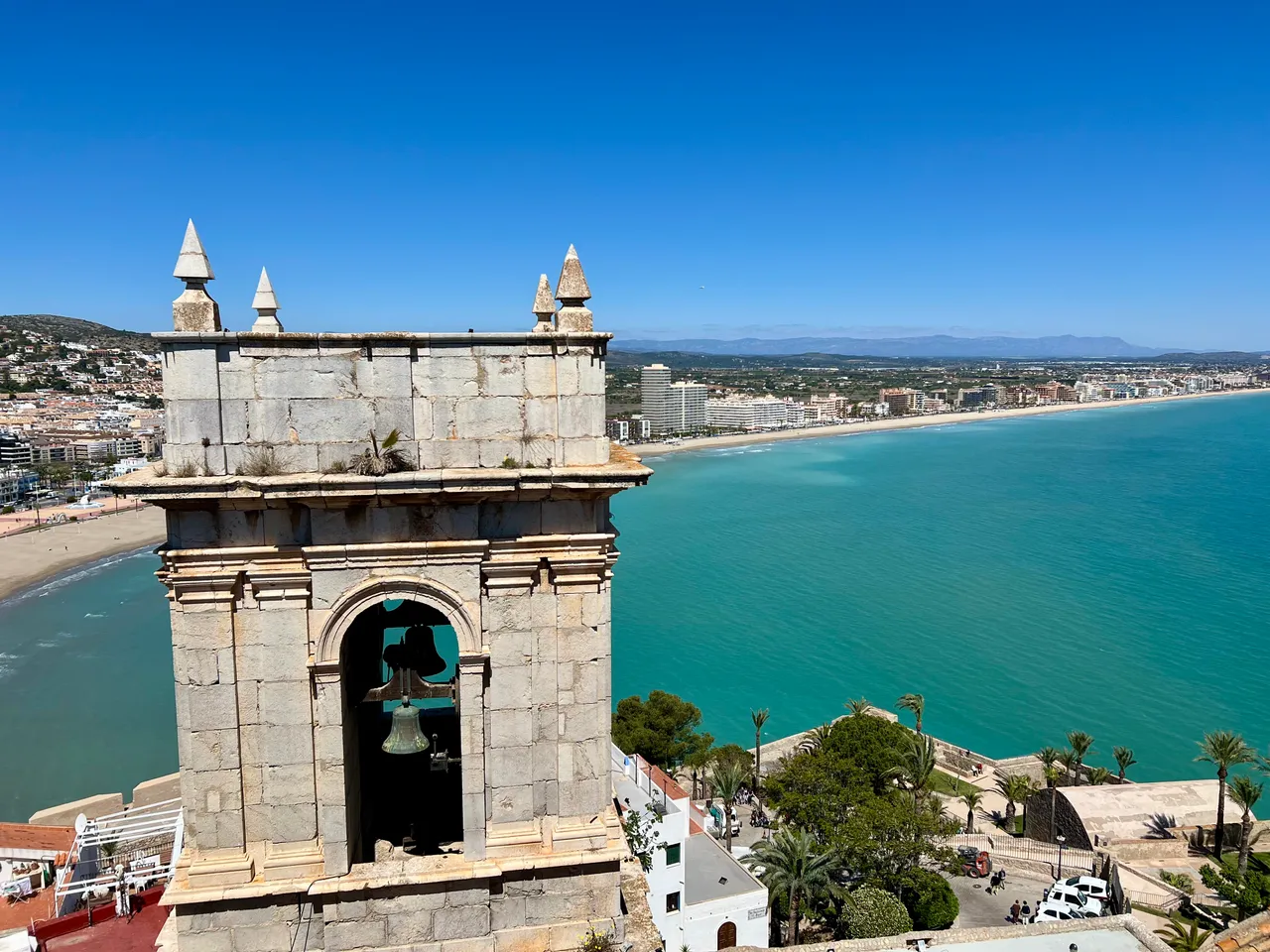
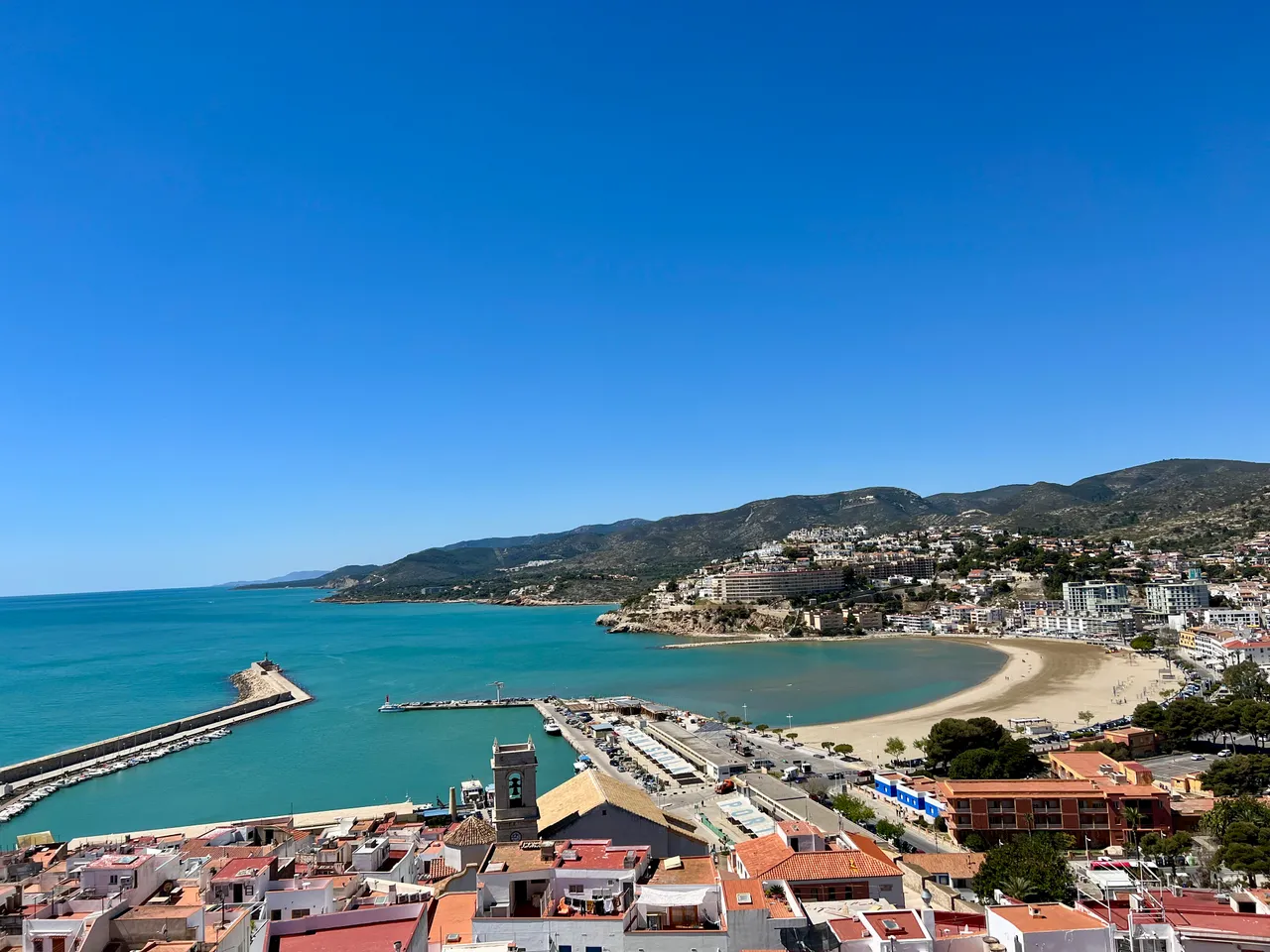
La costa norte forma un arco de arena amplio y que permite ver el paisaje a kilómetros de distancia. El sur, por contra, es rocoso y con el Parque Natural de la Sierra de Irta como protagonista.
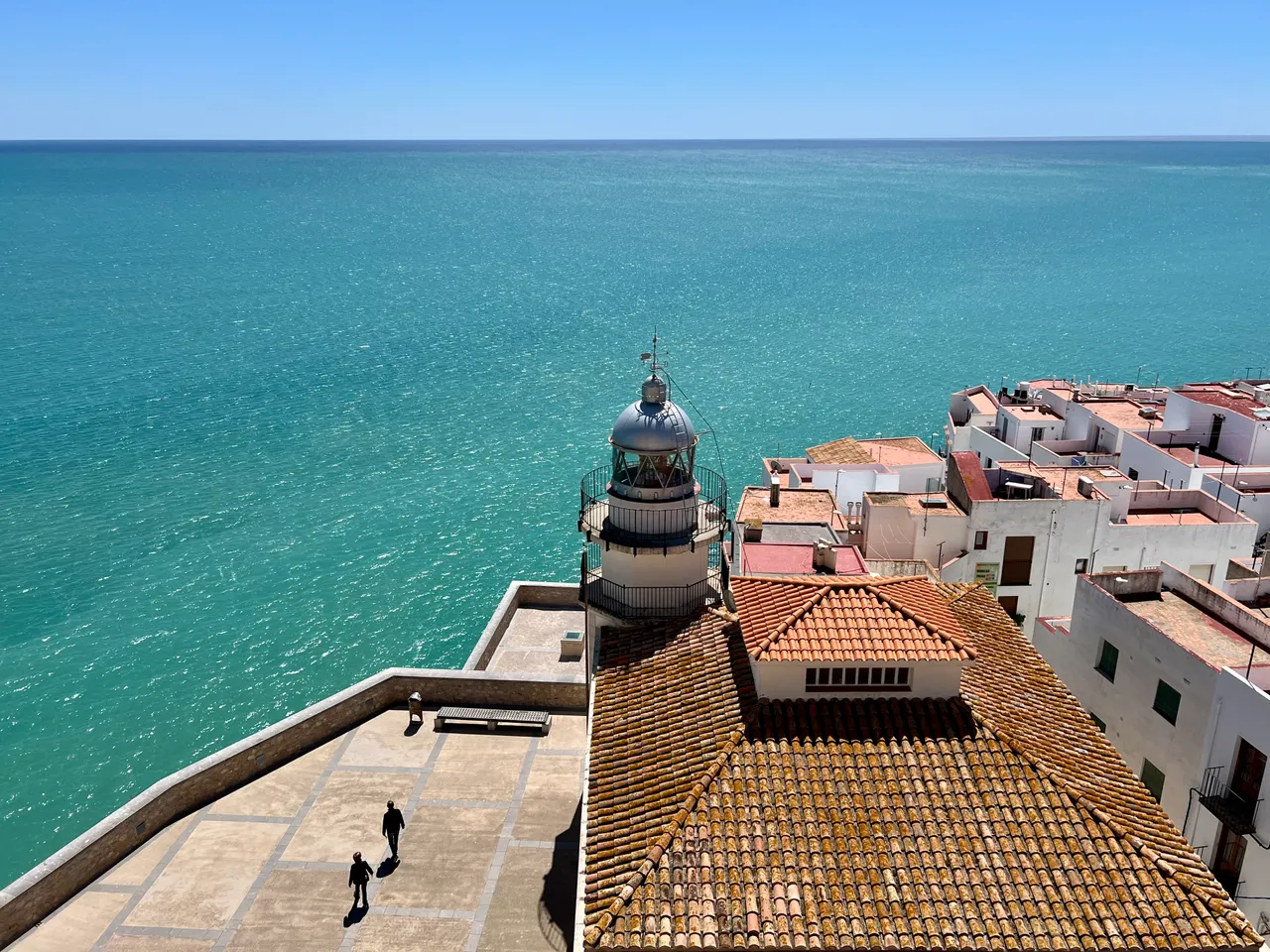
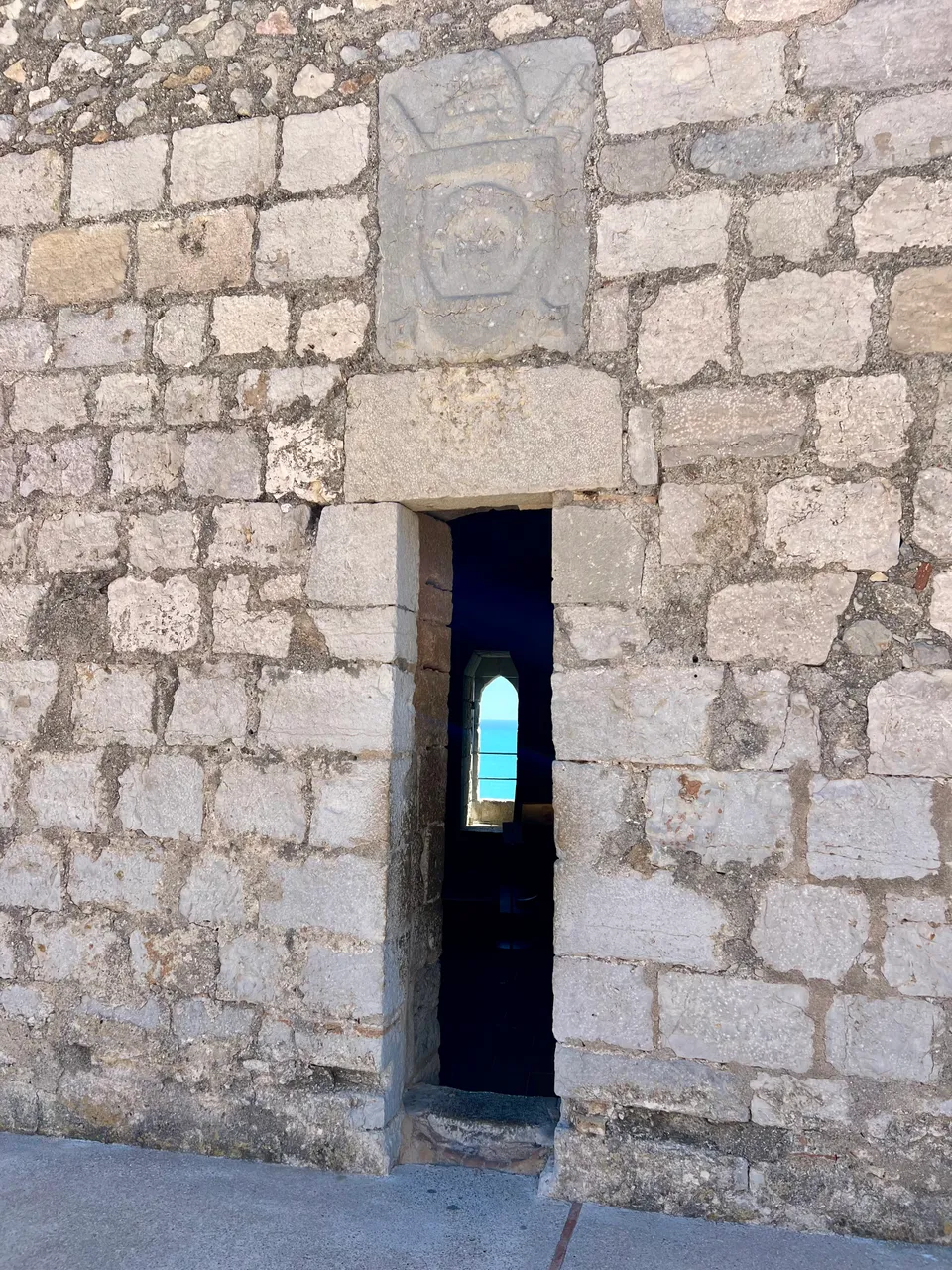
Obtenemos también una vista inmejorable del faro. En la casa adosada a él se compran las entradas de acceso al castillo. La terraza que la rodea es de paso libre.
La puerta del estudio de Benedicto XIII era muy estrecha, me resultó curioso. La ubicación era perfecta, con el mar con su agua de paisaje y su rumor de ruido de fondo, ideal para concentrarse en los libros y manuscritos.
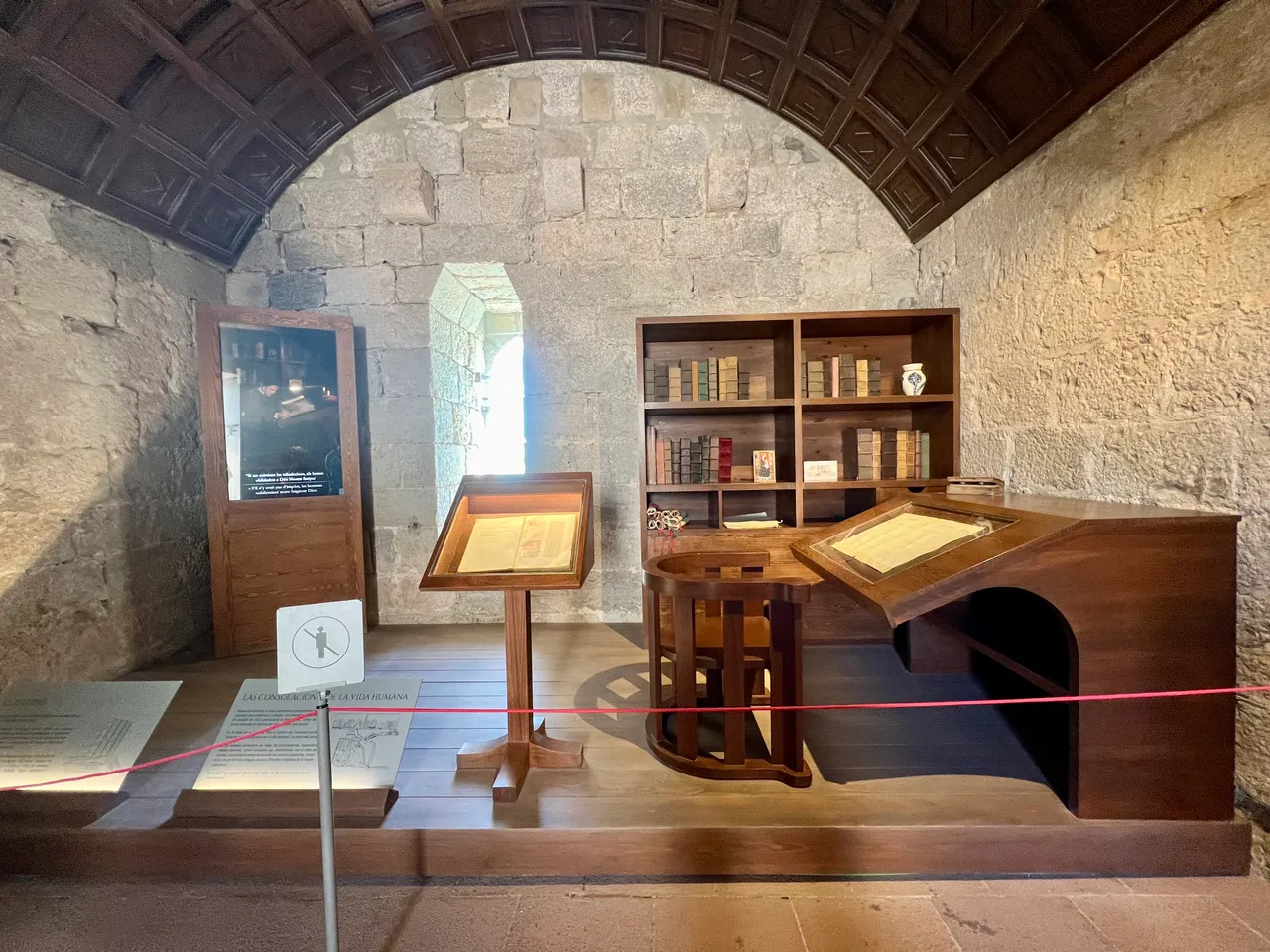
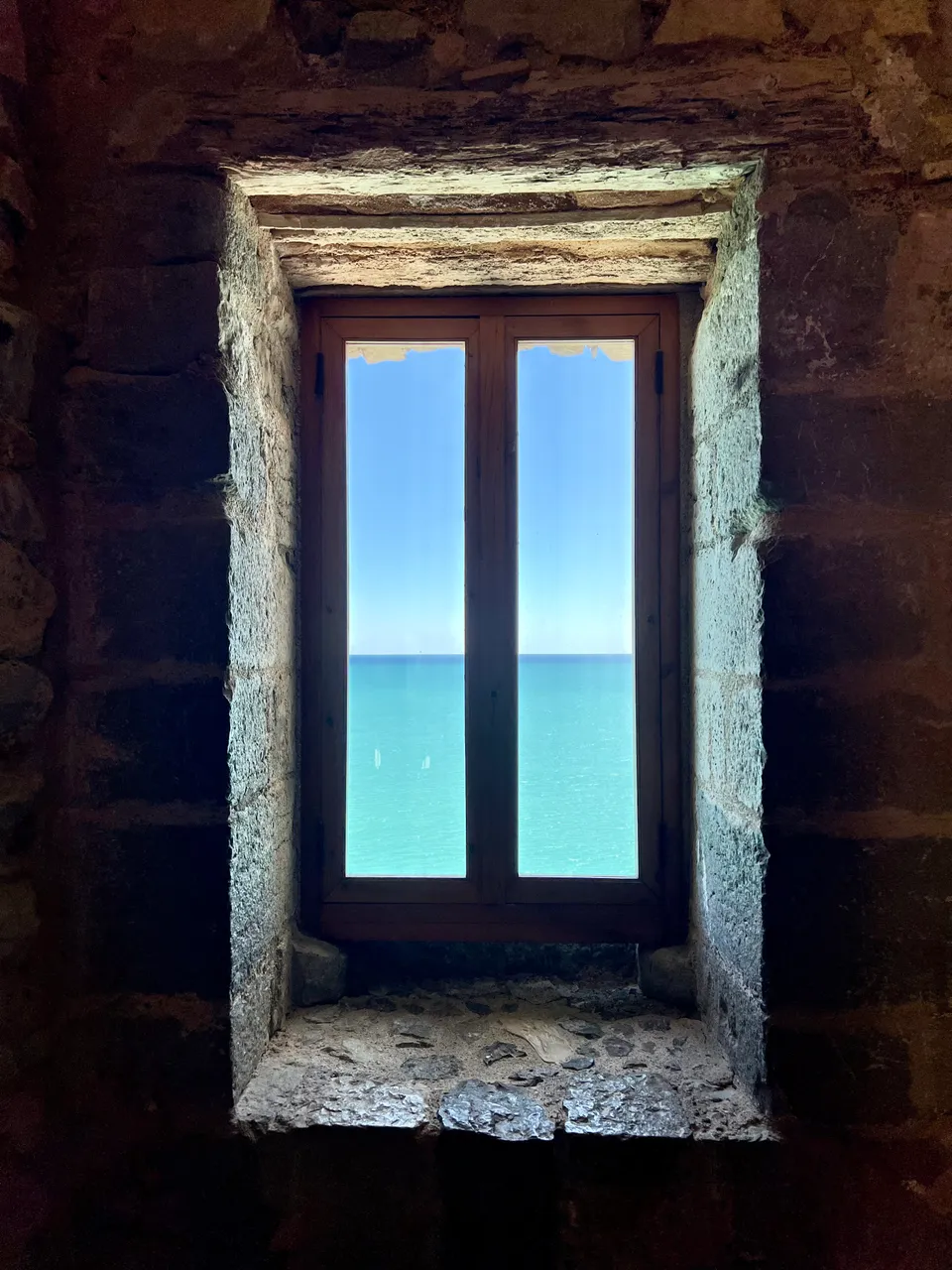
Aquí encontramos de nuevo una reproducción de lo que pudo ser el mobiliario del estudio. La siguiente ventana es la de su supuesto dormitorio, otra vez con el mar como vista.
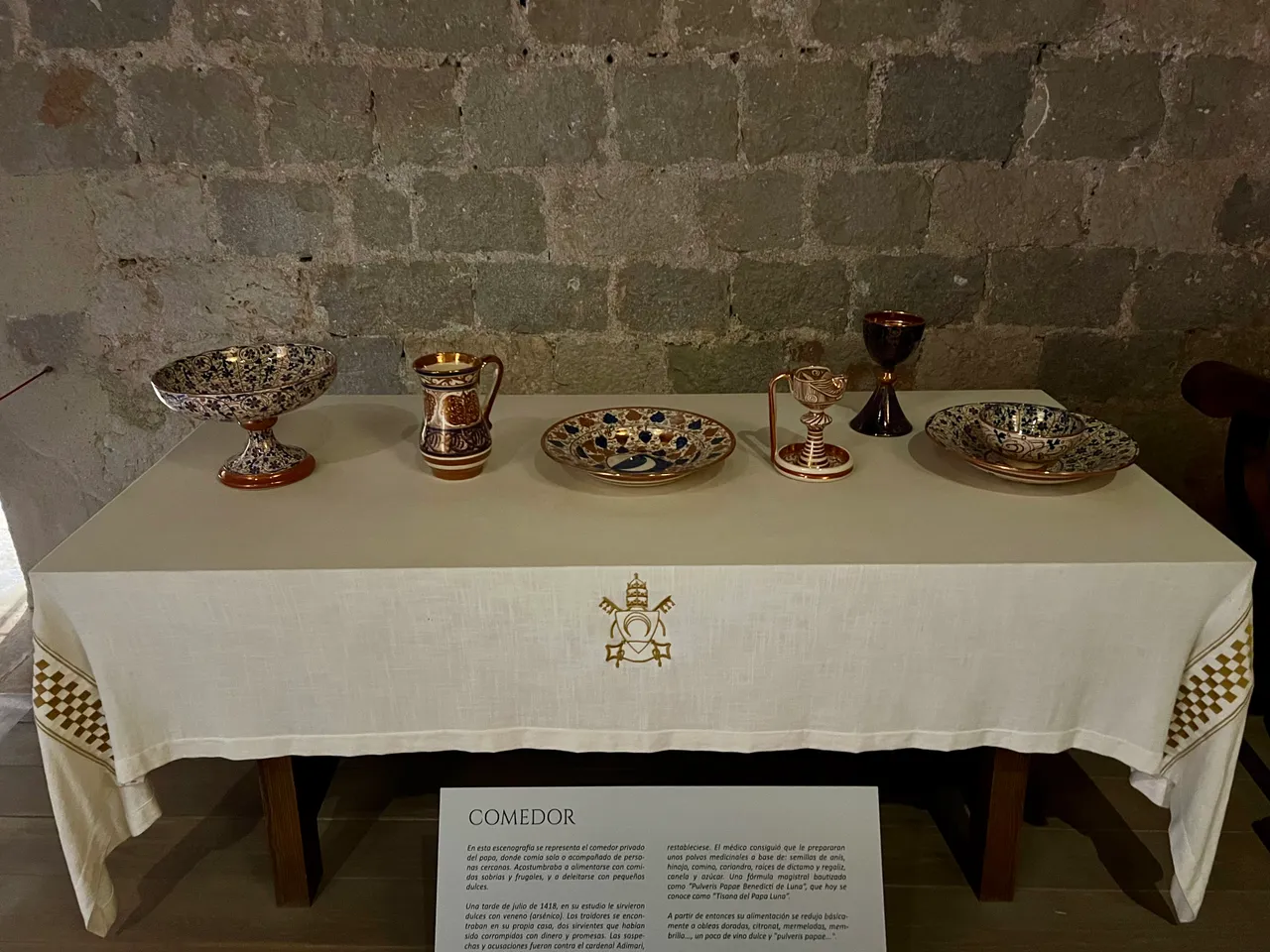
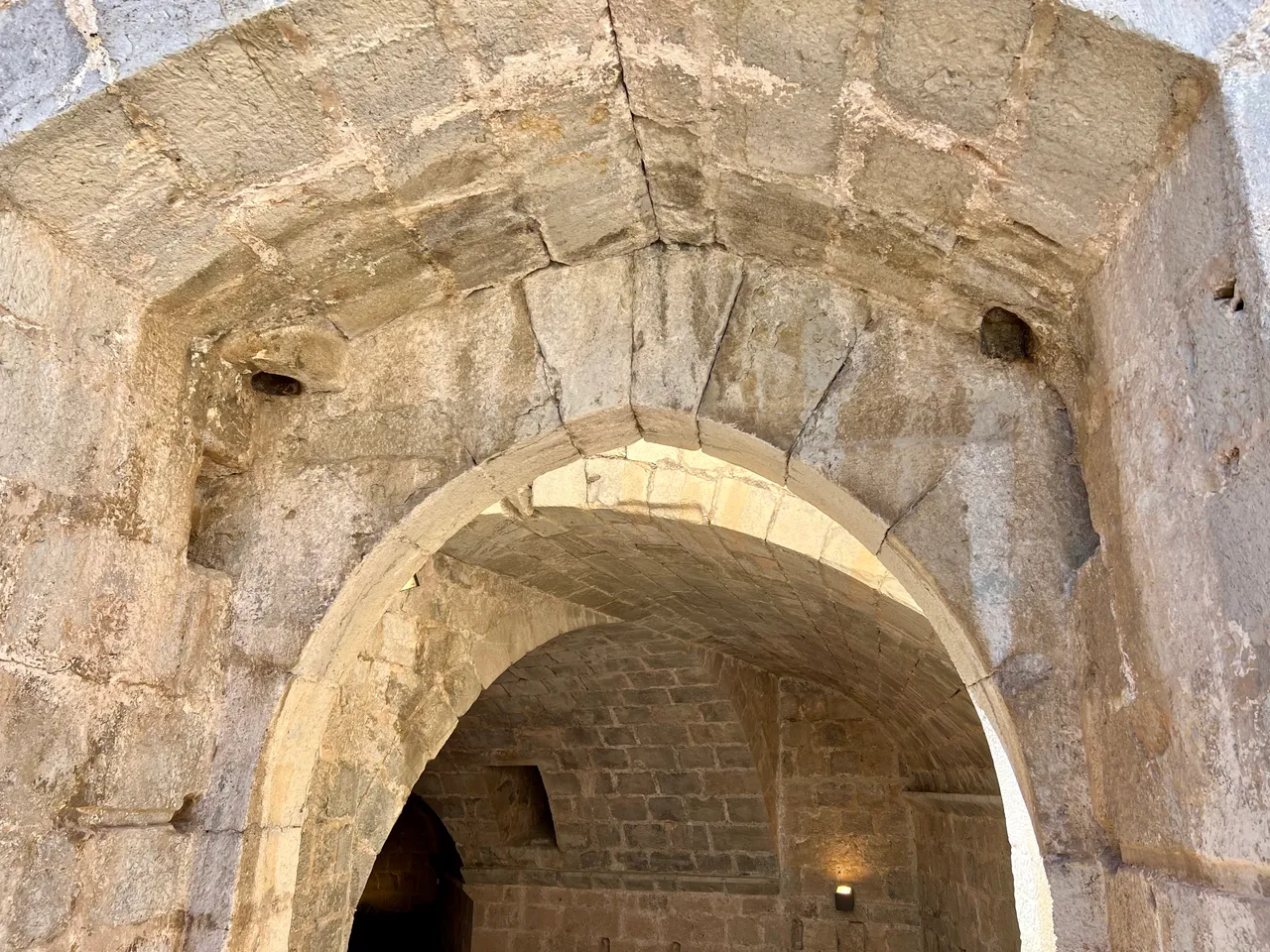
Las últimas estancias que visitamos son la cocina y el comedor. Eran muy sencillos para tratarse de una residencia papal, los lujos estaban en lo que no ha perdurado en el tiempo: telas exquisitas, metales y maderas nobles, piedras preciosas. Todo lo que tenía algún valor se ha volatilizado.
Pasando el conjunto de arcos y bóvedas que respetan el desnivel de la roca salimos de este conjunto monumental. ¿Por qué no se ve la salida? Para hacer más difícil el acceso a los indeseables y más fácil la defensa a sus moradores. Los monjes guerreros no colocaban una piedra sin una buena razón.
Hasta la próxima publicación. Mientras tanto, ¡cuídate!

Herramientas: Cámara iPhone 13 Pro, editor de fotos Mac.
Si te gusta lo que publico, únete a mi Fanbase pinchando aquí

©️Copyright 2024 Paloma Peña Pérez. Todos los derechos reservados.



Hi, dear hiver.
Would you like to visit a castle that has been the residence of Templar knights and an antipope, as well as the prison of a royal confessor? This and much more has passed through the walls of Peñíscola Castle, a construction in continuous modification that I had the opportunity to visit last month.


The castle was built by the Templar order in its last period of existence, around 1300. It is thought that their idea was that it would be the last stronghold in which to hide (in the end it was not) and that is why they looked for a place where the defence made it practically impregnable.
The one who did end his days among these stones was Benedict XIII, also known as Pope Luna. He is known as the anti-pope for being one of the protagonists of the Western Schism of the Catholic Church. I invite you to follow the link to learn more about this fascinating episode in history. A life-size statue of the Pope indicates that we are about to enter what was his final resting place.


Passing through the doors we enter the entrance hall, which acts as a distributor for the first rooms to be visited: the stables, the stables and the guardhouse. Audiovisual elements and information panels introduce us to the early history of the site and its builders, the Knights Templar.


Thanks to a model, we can see the actual surface area of the castle and its suburbs up to the defensive wall. The buildings occupied only the rocky part of the peninsula. It was joined to the coast by a thin isthmus.


The parade ground once had a cloister of which some marks can still be seen on the walls that delimit it. It opens onto the sea and provides access to the main rooms of the castle. The first one we went through, entering by some stairs, is known as the Gothic Hall, which is not from that period, but from the initial construction of the building. It is now used as an assembly hall (and concert hall, @mipiano, there's something you know how to play, hehe).


After having spent some time indoors, we went up to the first of the terraces to admire the views and get some fresh air. The two photos above correspond to them. In the first one you can see the strip of land that joins the castle with the coast and in the second one the church of the Ermitana, attached to the castle outside the walls.


Returning to the parade ground, the next door after the assembly hall was the Casa de la Cisterna, where the most curious thing was a well in which the elements used by the people who drew water from it were recreated. As you can see, I am not showing you very many objects, the reason is that what little there is is recreated and it did not attract my attention.
Next is the church, whose simplicity does not detract from its beauty. The five thistles that crown the door remind us of the master builder with the surname Cardona. Benedict XIII was buried in this temple for the first 7 years, after which his remains were transferred to his place of origin, the Aragonese village of Illueca. There is a gruesome story to tell about the theft of his skull, but that is the subject of a possible future publication.


The altar is an original Templar altar, and to the right of it there is a small sacristy where copies of elements that formed part of the liturgy of the time and that may have been used by Pope Luna are exhibited. Oh, by the way, if you have wondered where the nickname comes from, it is because his real name was Pedro de Luna.


Once again we strolled along another level of terraces to admire the sky and the sea. The day was beautiful and the blue tones were very pretty.
The first photo shows what were the papal quarters (the bedroom and the study), the second shows what is underneath the dead body that you see in the previous photo. Legend has it that one night Pope Luna dug with his own papal hands a secret exit to escape in case of an assault on the castle.


The north coast forms a wide arc of sand that allows you to see the landscape from miles away. The south, on the other hand, is rocky and with the Sierra de Irta Natural Park as a protagonist.


We also have an unbeatable view of the lighthouse. Tickets to the castle can be bought in the house attached to it. The terrace that surrounds it is a free passage.
The door of Benedict XIII's study was very narrow, I found it curious. The location was perfect, with the sea with its scenic water and rumbling noise in the background, ideal for concentrating on books and manuscripts.


Here again we find a reproduction of what may have been the furniture of the study. The next window is that of his supposed bedroom, again with the sea as a view.


The last rooms we visited were the kitchen and dining room. They were very simple for a papal residence, the luxuries were in what has not survived: exquisite fabrics, precious metals and woods, precious stones. Everything of any value has vanished.
Passing the set of arches and vaults that respect the unevenness of the rock, we leave this monumental complex. Why can't we see the exit? To make it more difficult for undesirables to enter and easier for the inhabitants to defend themselves. The warrior monks did not lay a stone without a good reason.
Until the next post. In the meantime, take care!

Tools: iPhone 13 Pro camera, Mac photo editor.
Translated with DeepL
If you like my content, join my Fanbase clicking here

©️Copyright 2024 Paloma Peña Pérez. All rights reserved.


