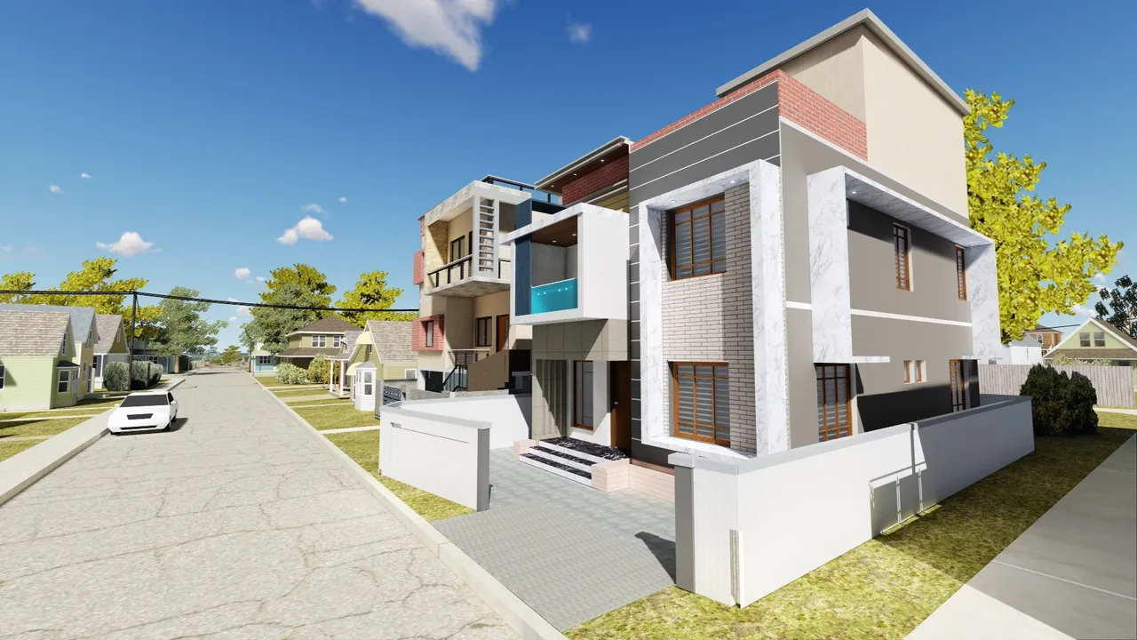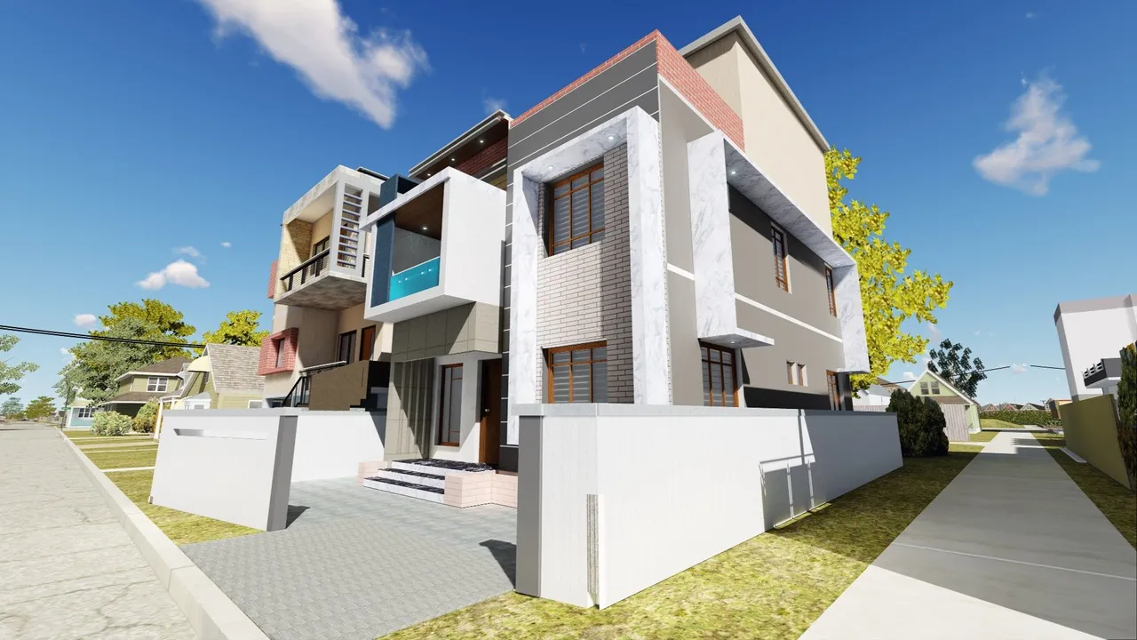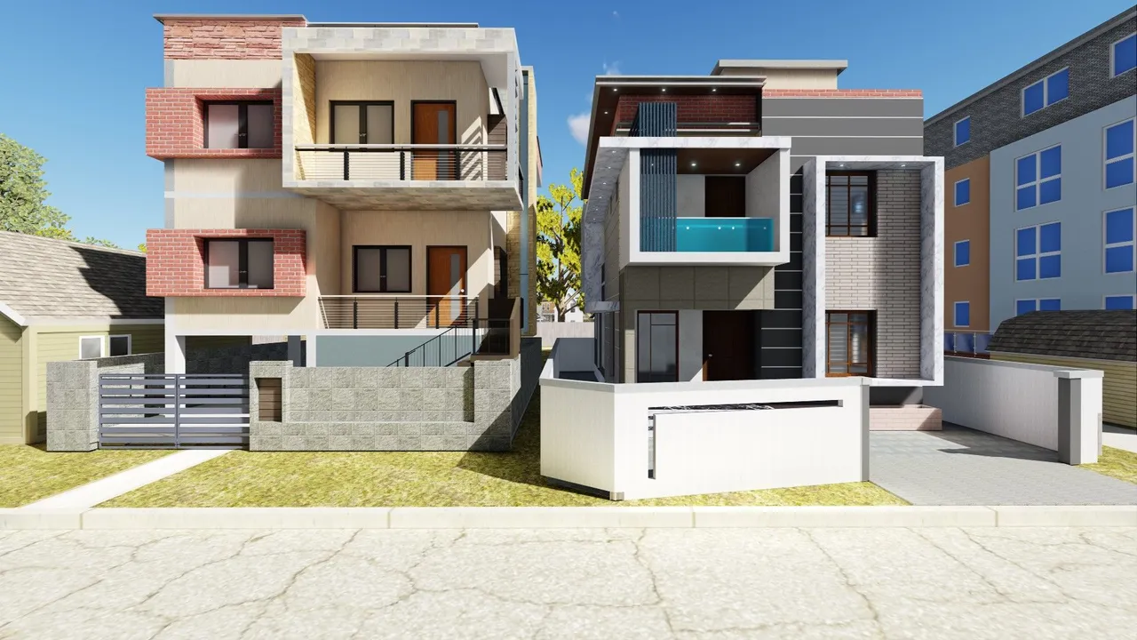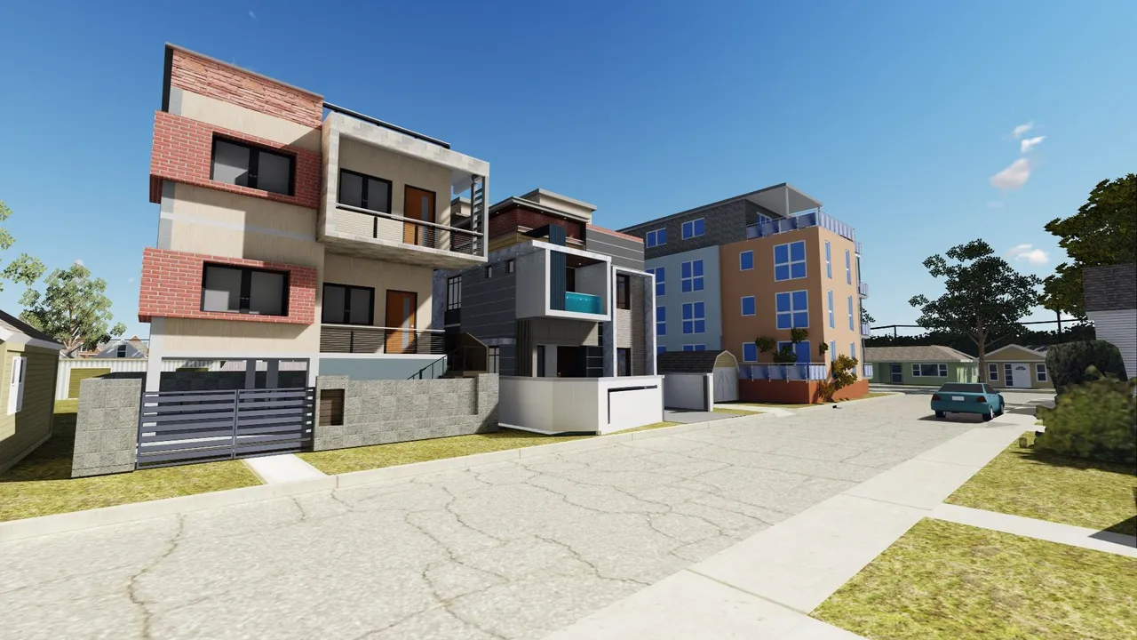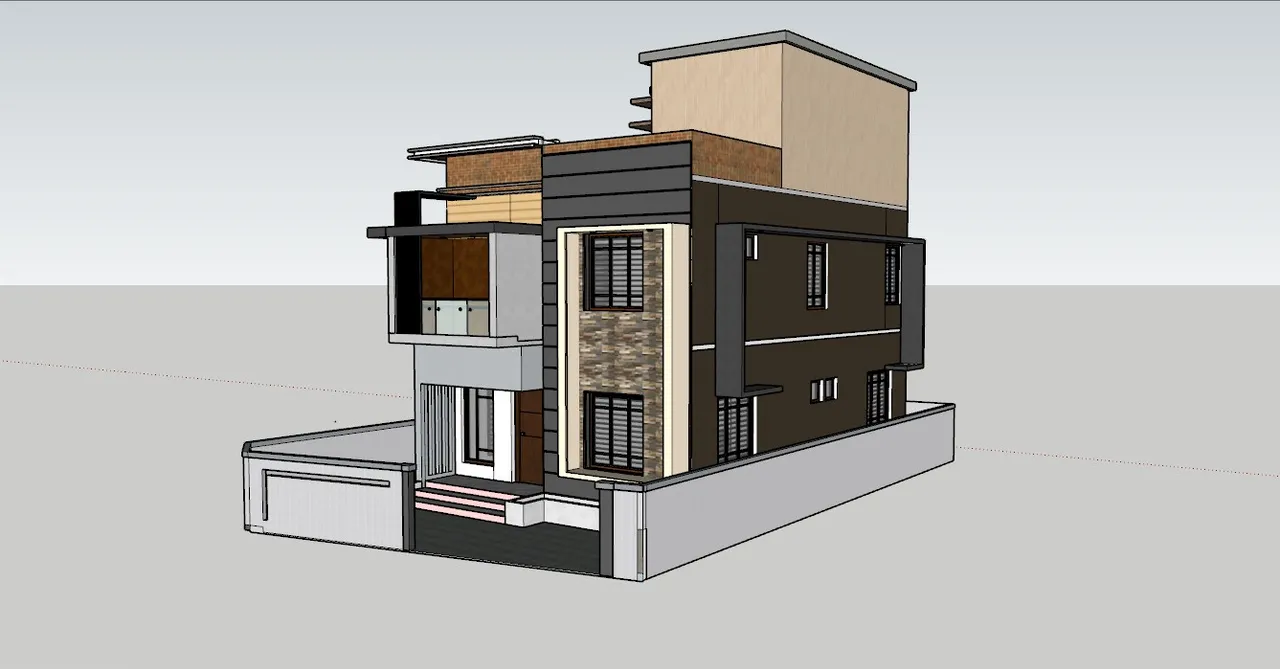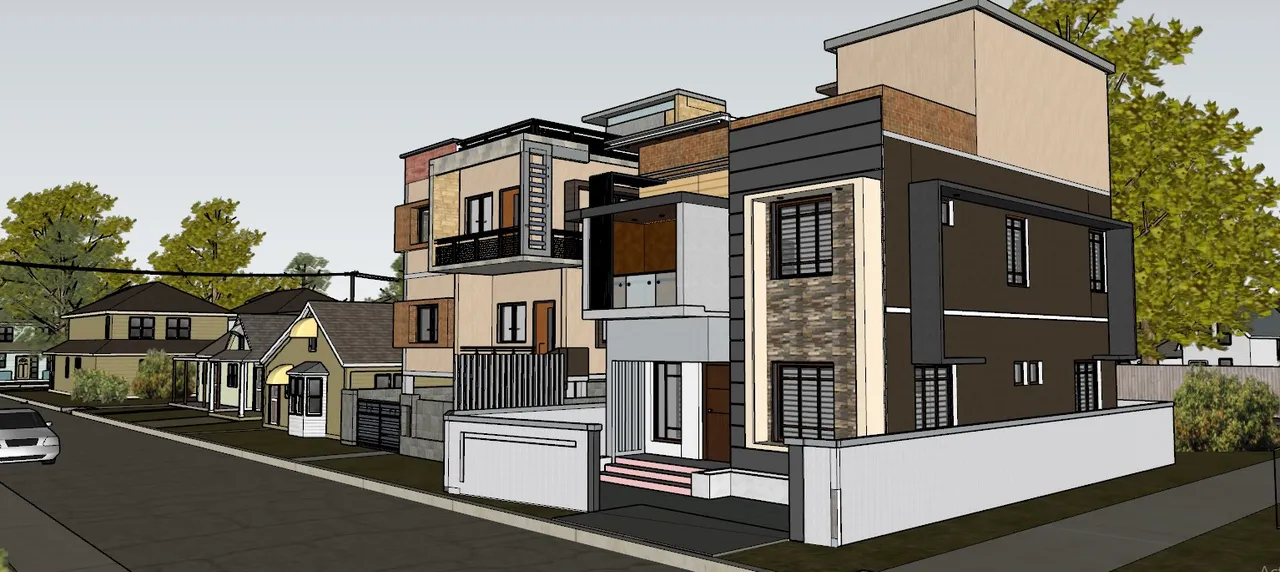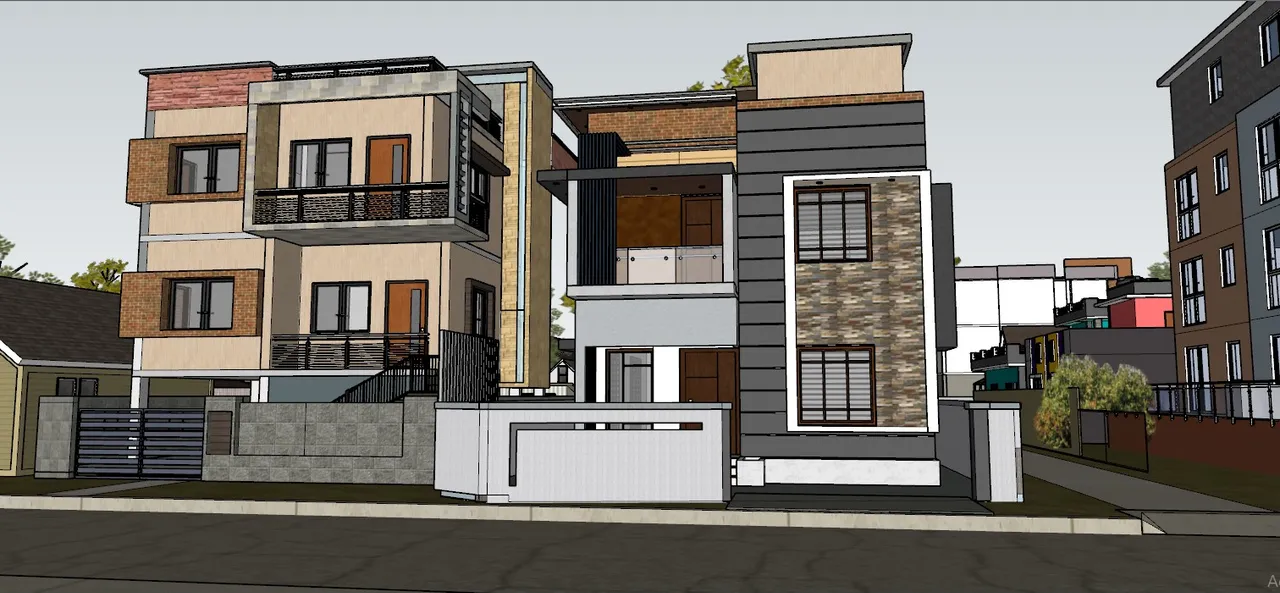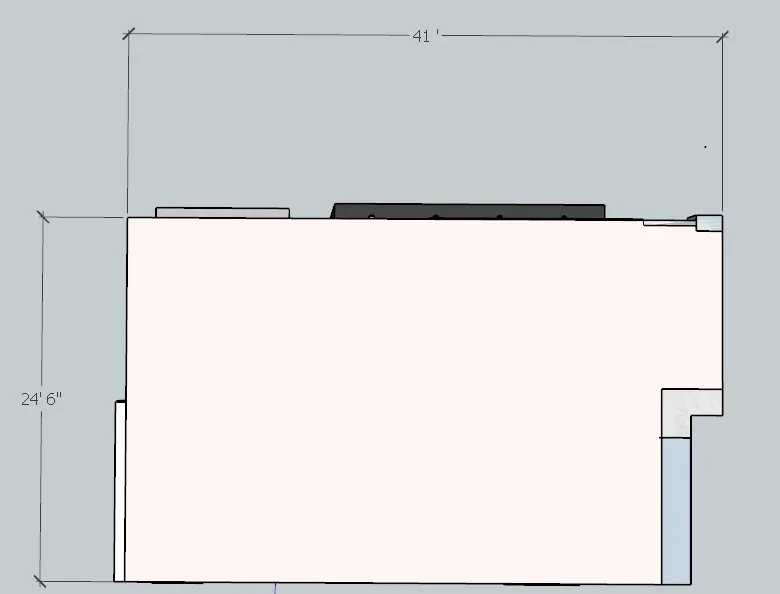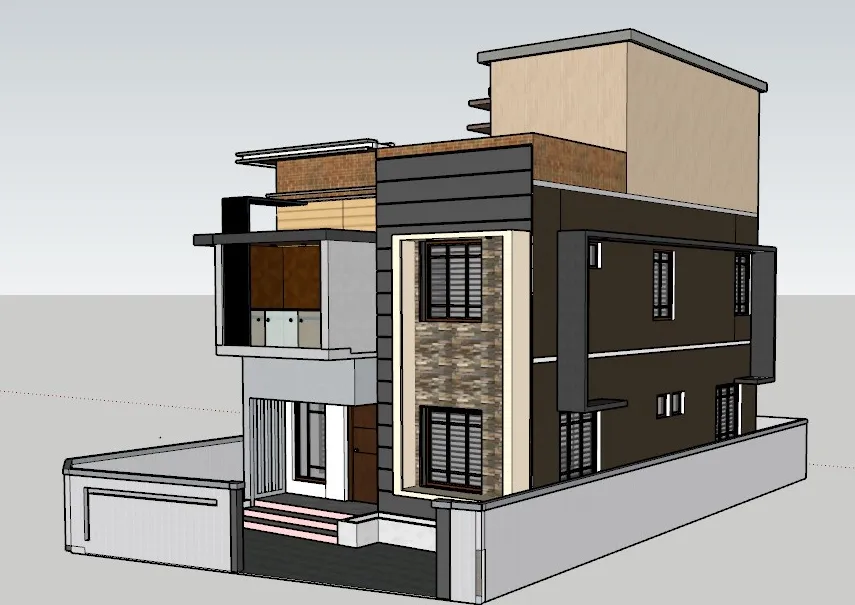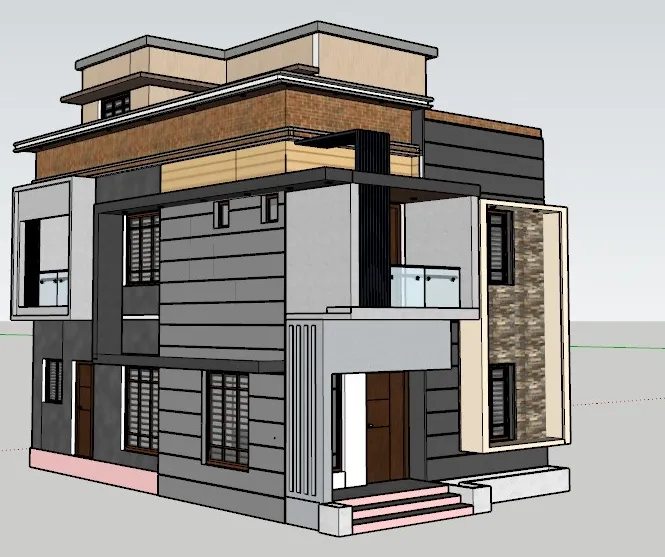Hi hivers. Hope everybody is well. I worked on a new house 3D exterior design . This is also a two storey house design. As always I have done it with sketchup and lumion software. The floor area of the design (24'8 "* 41 '). The shape of the house is rectangular. There are two house models in the picture. The design of the house on the side is also done by me. I have posted the details in my blog. I tried to do. I used a long sunshade especially towards the window. I kept the attic above. The doors and windows used in the model I collected from 3D Warehouse.And here I have been using a lot of textures. And I have given many pictures of the model here which will help you to understand your design better. I hope you like it.
